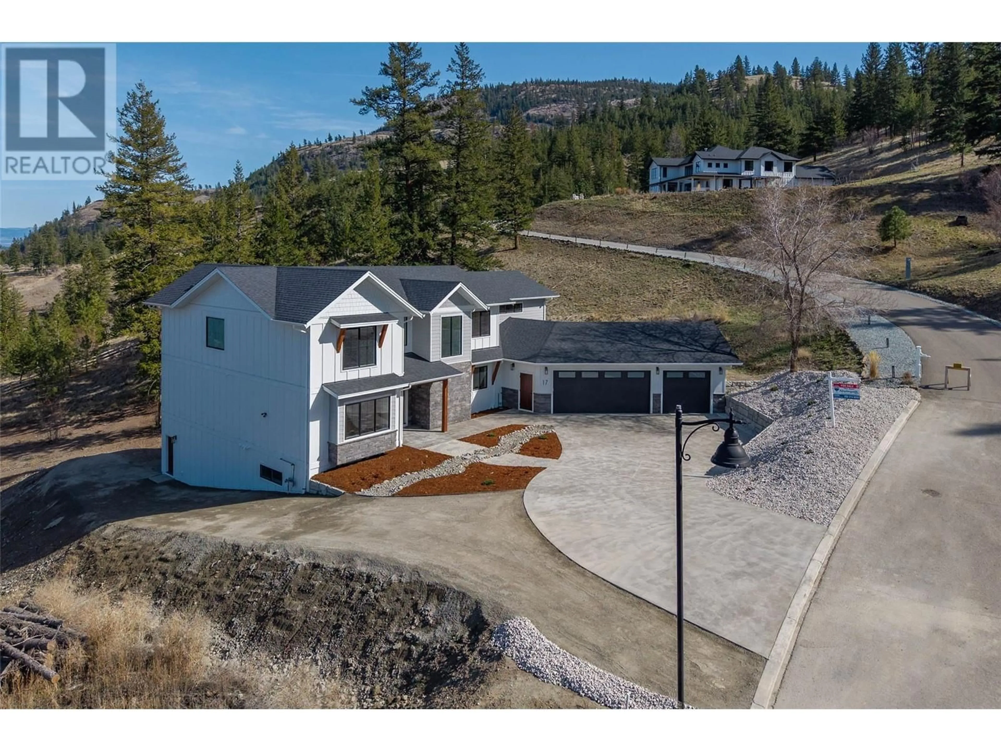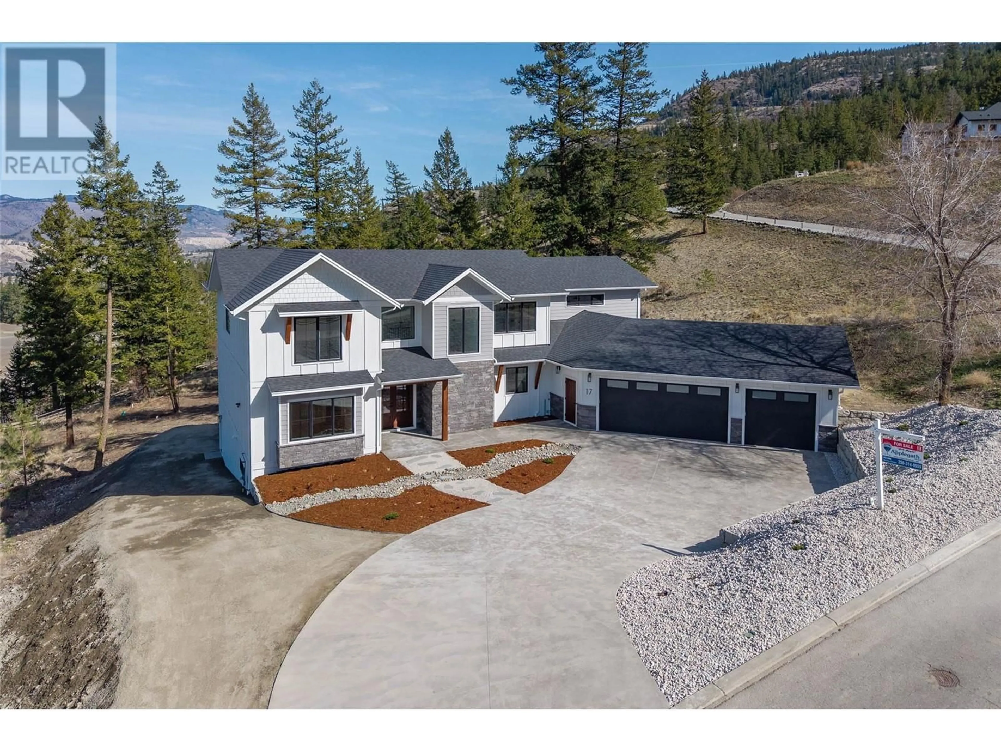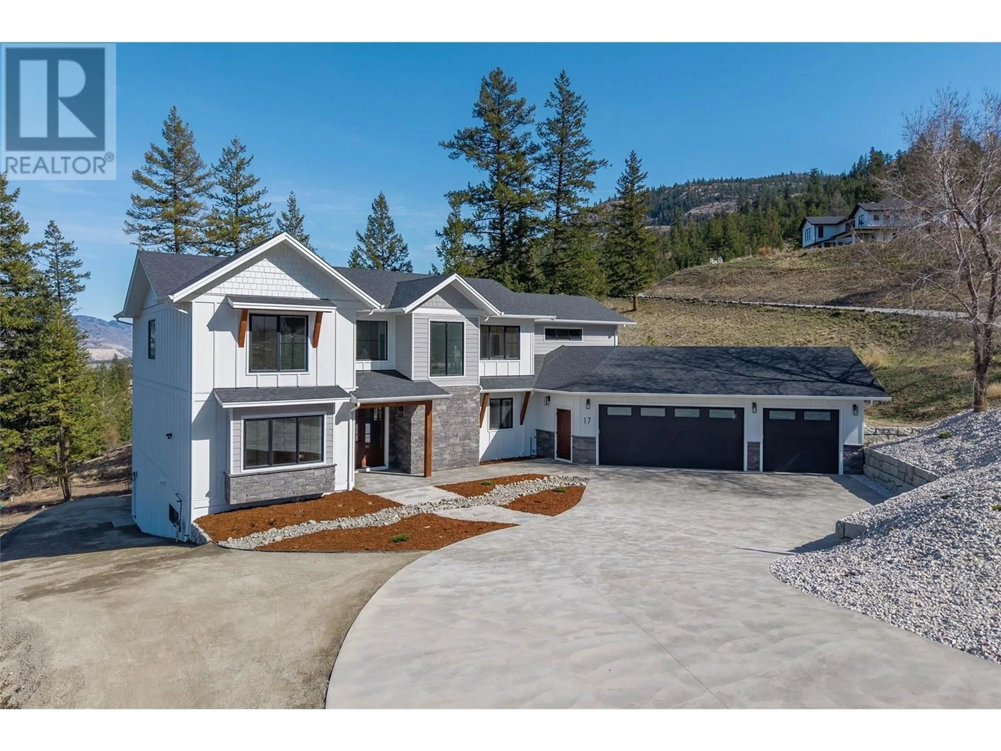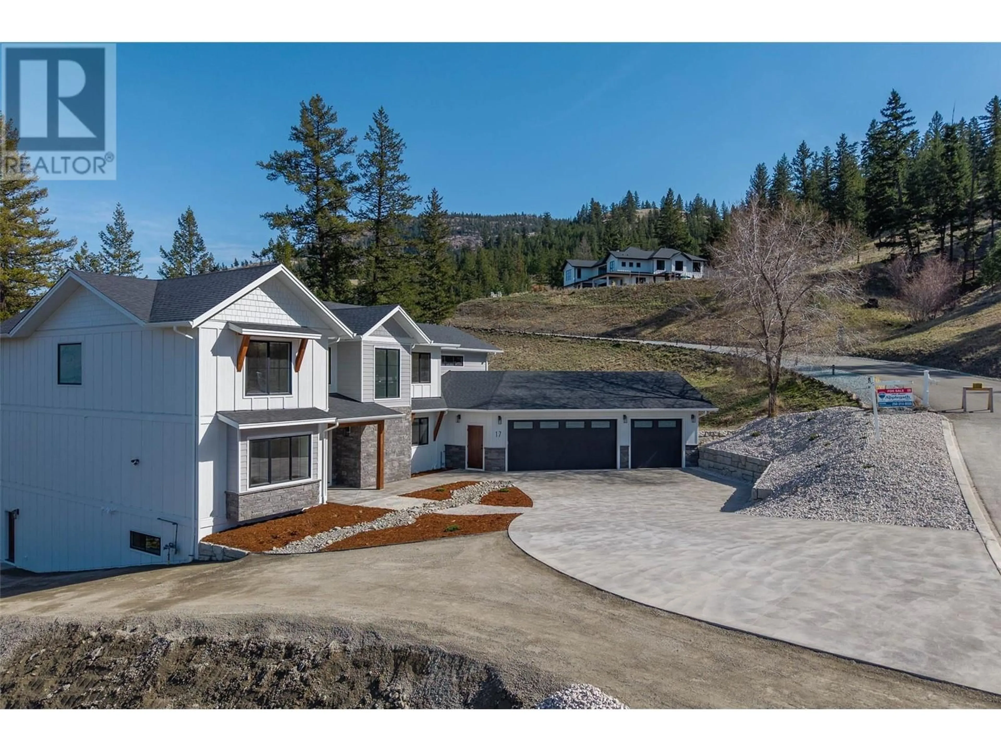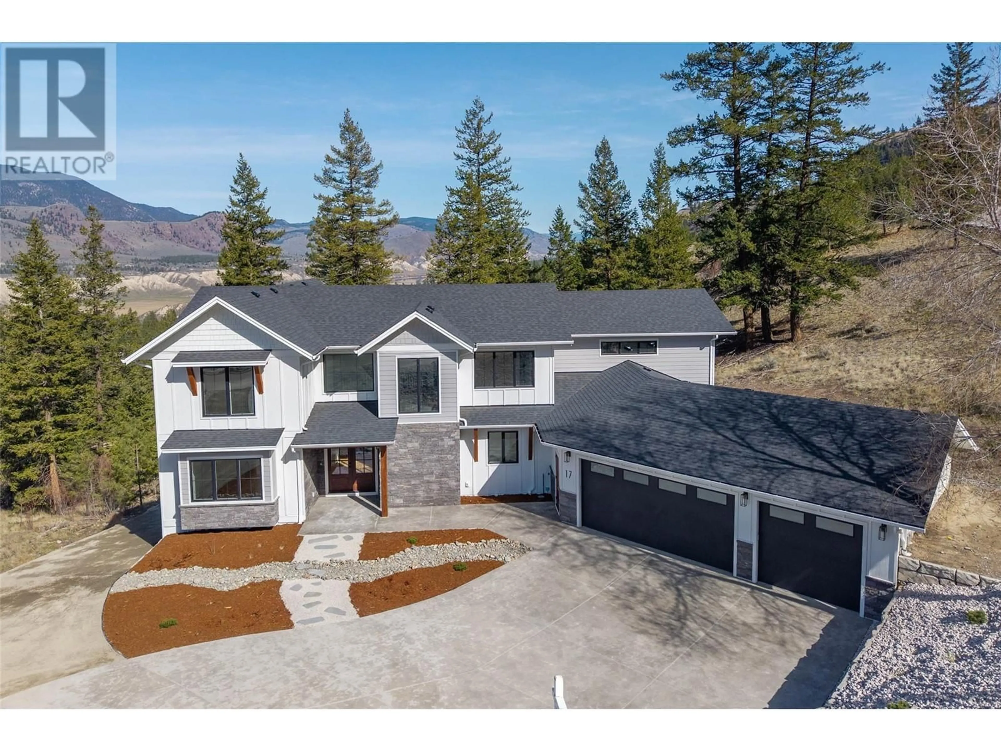17 - 3100 KICKING HORSE DRIVE, Kamloops, British Columbia V2E0B8
Contact us about this property
Highlights
Estimated valueThis is the price Wahi expects this property to sell for.
The calculation is powered by our Instant Home Value Estimate, which uses current market and property price trends to estimate your home’s value with a 90% accuracy rate.Not available
Price/Sqft$357/sqft
Monthly cost
Open Calculator
Description
Custom 2 storey executive 7 bedroom, 5.5 bath home on .83 acre lot (147' x 250') in beautiful Juniper Benchlands. This is a stunning farmhouse style home boasting a chefs kitchen with 48 inch stove plus more substantial upgrades throughout. Move in ready and truly a don't want to miss home. Well designed layout w/dream master suite, large bedrooms and great floor plan. Basement has wet bar rough in with separate access or separate nurses quarters. Approx 5875 sq ft home offers an extra large deck that encompasses breathtaking panoramic views and privacy while backing onto greenspace & being only mins from trails, recreation including the Bike Ranch, and Valleyview arena.1650 sq ft parking garage for 7 vehicles with bathroom and storage. Still more open and drive by opportunity for rear shop RV loading and yard access. School catchment allows for children to attend Juniper Ridge Elementary and Valleyview Secondary School. Local transit route nearby. GST applies. Quick possession possible. (id:39198)
Property Details
Interior
Features
Basement Floor
Games room
24'9'' x 15'0''Media
18'0'' x 16'11''Bedroom
12'0'' x 12'4''Bedroom
14'2'' x 12'4''Exterior
Parking
Garage spaces -
Garage type -
Total parking spaces 7
Condo Details
Inclusions
Property History
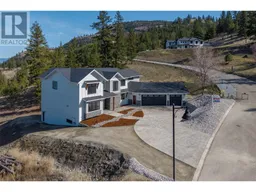 62
62
