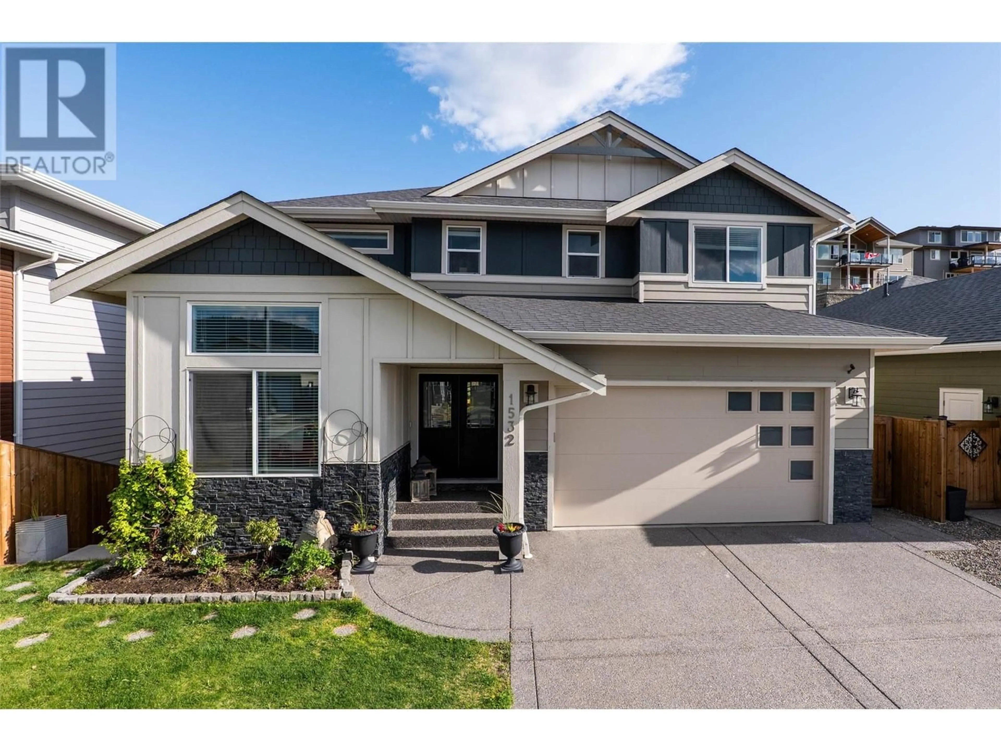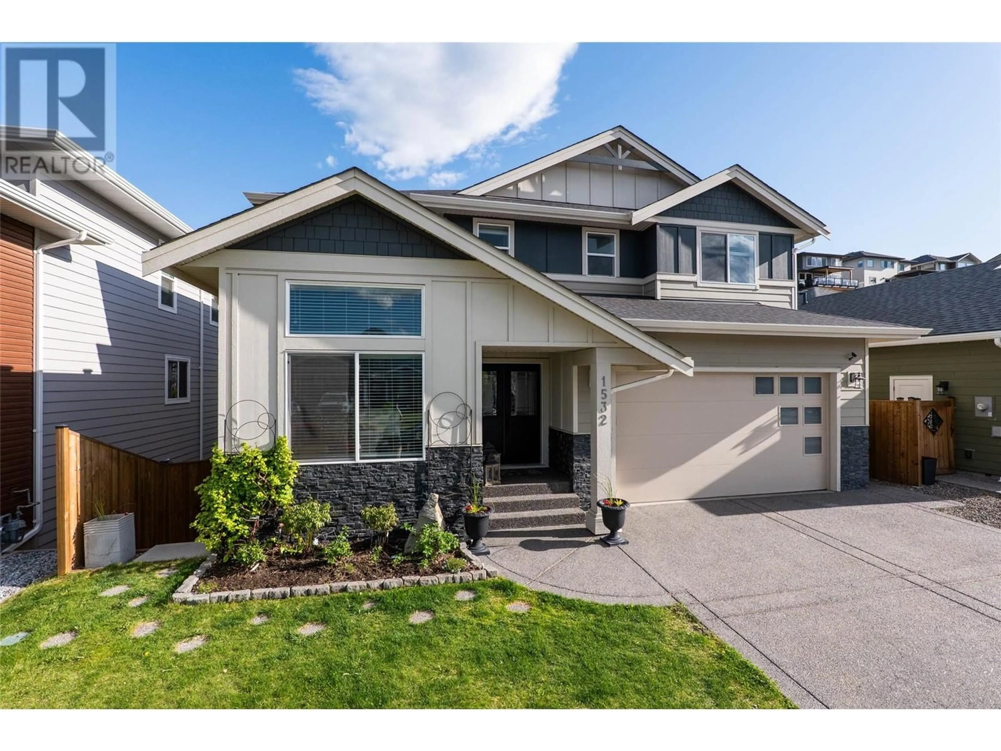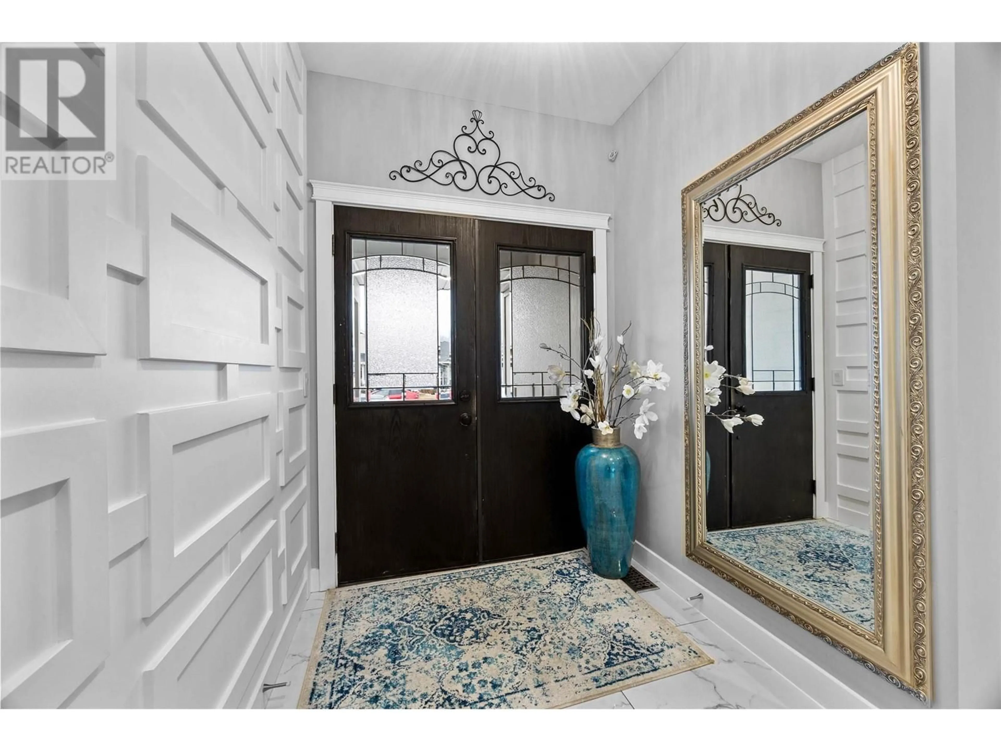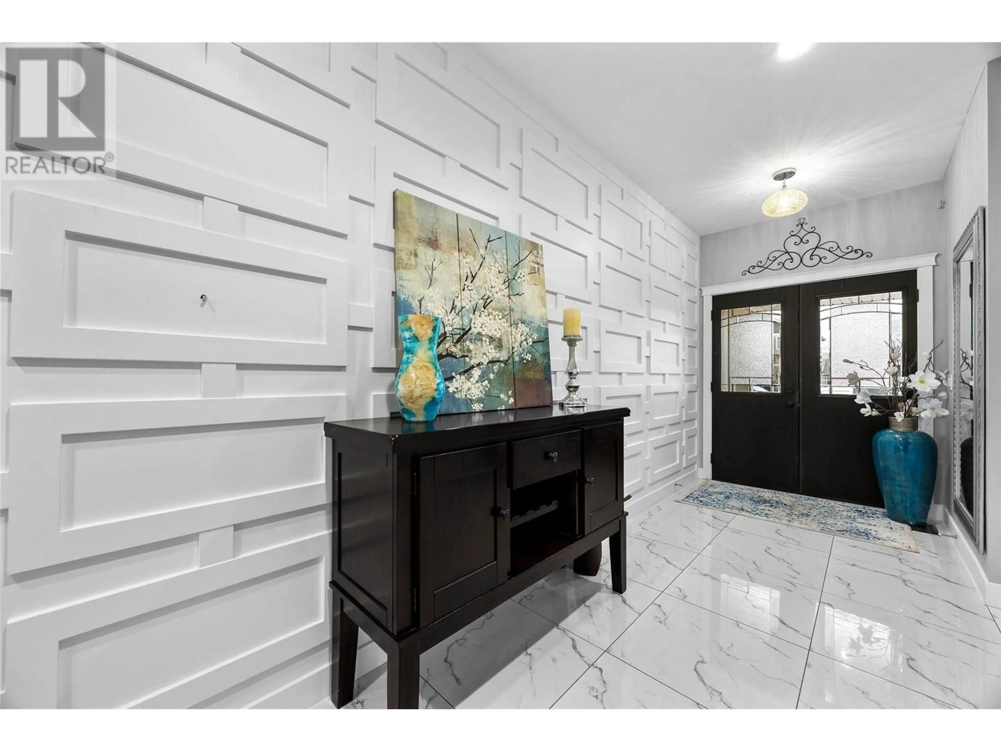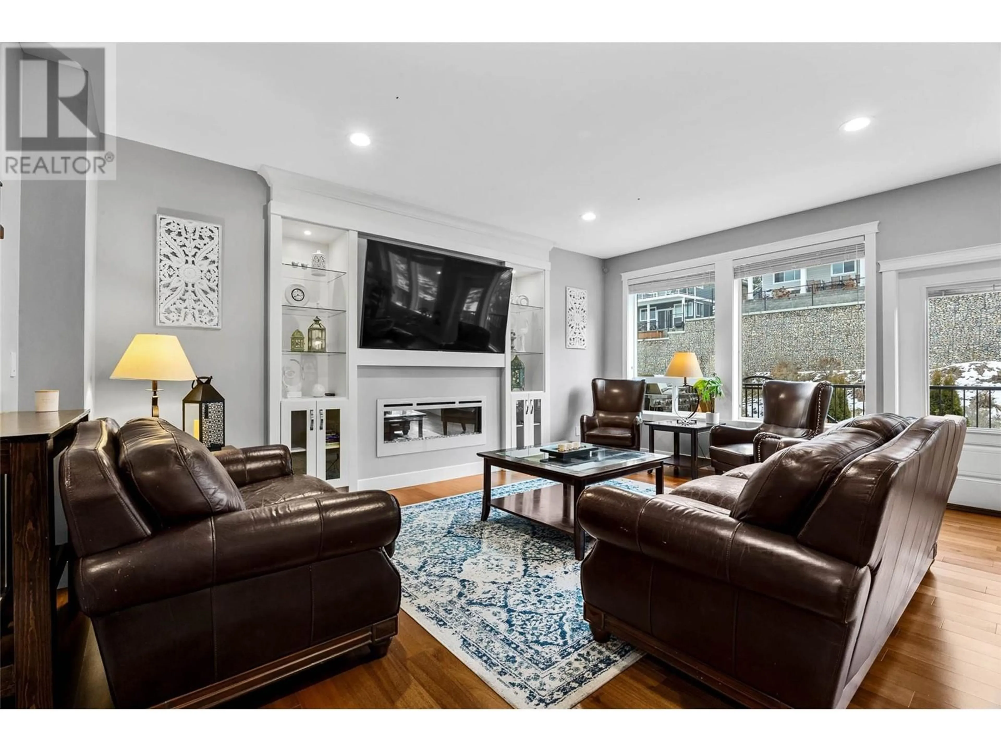1532 EMERALD DRIVE, Kamloops, British Columbia V2E0C1
Contact us about this property
Highlights
Estimated valueThis is the price Wahi expects this property to sell for.
The calculation is powered by our Instant Home Value Estimate, which uses current market and property price trends to estimate your home’s value with a 90% accuracy rate.Not available
Price/Sqft$305/sqft
Monthly cost
Open Calculator
Description
OPEN HOUSE Sunday August 3, 2025 1-2:30pm!! Welcome to this impressive three level, classy and modern home with 7 bedrooms and 5 full bathrooms located in West Juniper Ridge, approx 3758 sq feet, built in 2016 and showcases beautiful detailing throughout. The grand entrance features a dramantic feature wall. The stunning main floor boasts hardwood floors, large bright windows , huge kitchen island and a gorgeous custum built pantry, large living room with built in entertainment center , elegant fireplace, and the door from the expansive dining area leads you to the large back deck. Additionally the main floor features a spacious bedroom/office with coffered ceiling and a full bathroom. The upper level consist of three large bedrooms, den/mezzanine and laundry room. The primary bedroom has a spa-like ensuite and an oversized walk-in closet. The walk-out basement features a self contained two bedroom in-law suite with a huge patio for entertaining, as well as an additional bedroom, bathroom, wetbar with mini fridge and own laundry. This exceptional home is close to the dog parks, hiking and biking trails, Juniper Ridge store , restaurants and you are 10 minutes to downtown. RV parking , two car garage and additional parking in front of the garage. Please call to view. (id:39198)
Property Details
Interior
Features
Basement Floor
Other
6' x 11'Living room
15' x 11'Kitchen
15' x 7'Bedroom
12' x 10'Exterior
Parking
Garage spaces -
Garage type -
Total parking spaces 4
Property History
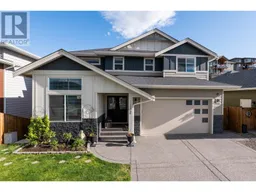 54
54
