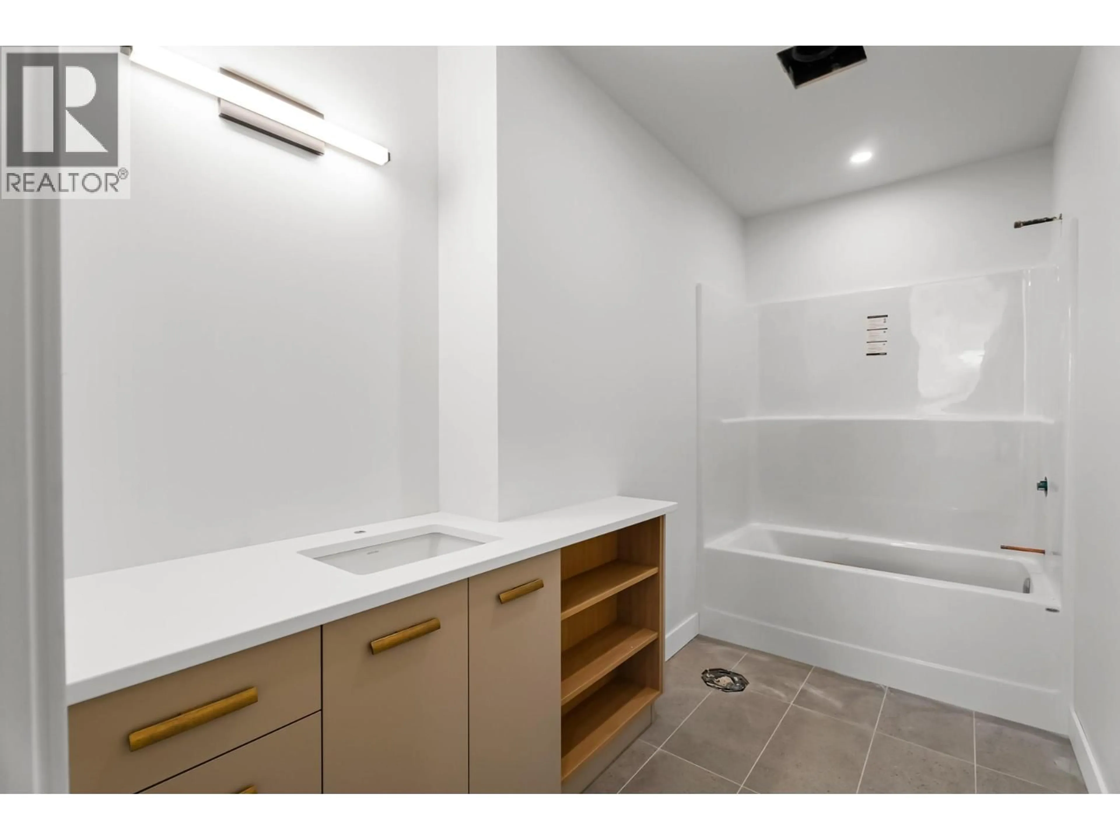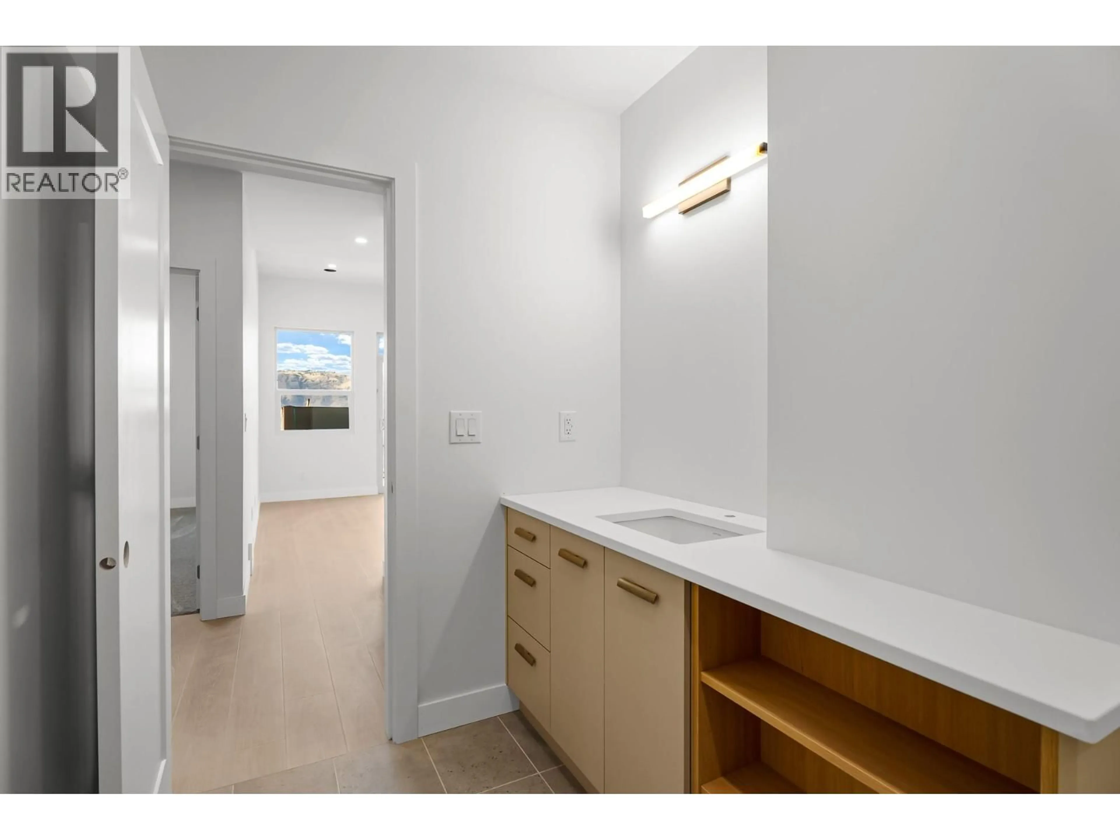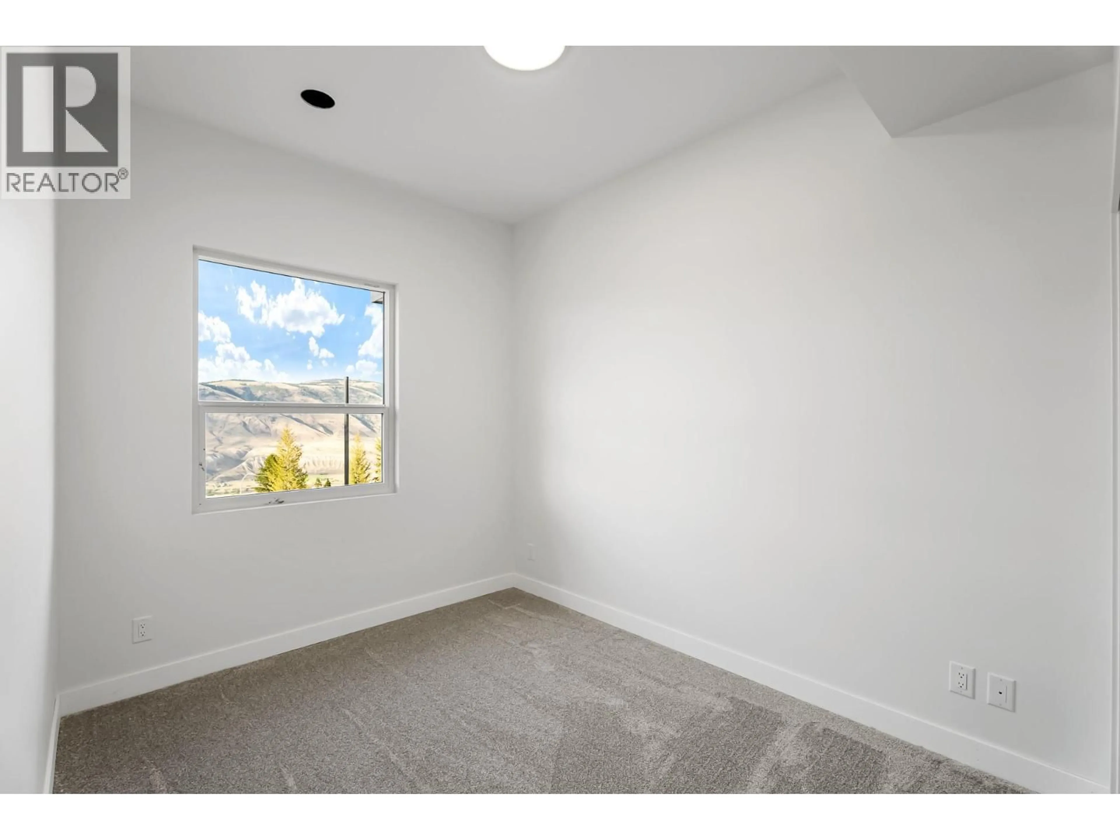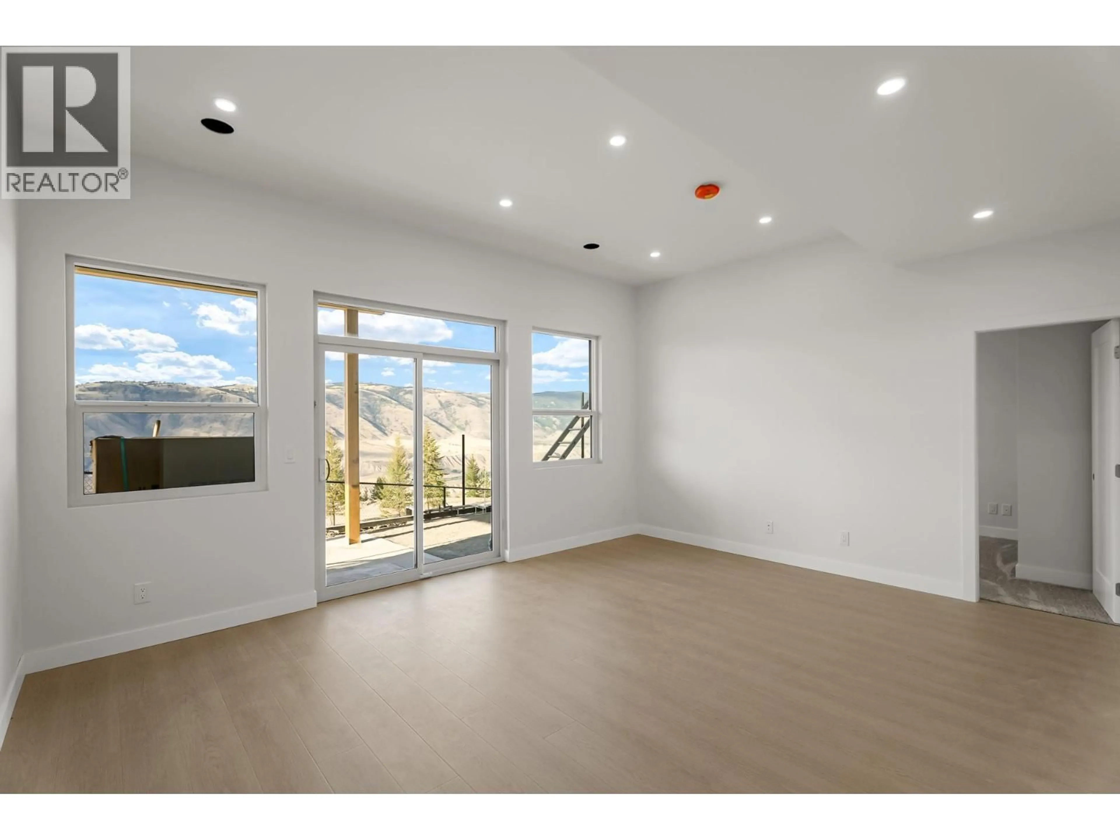140 - 2400 COLDWATER DRIVE, Kamloops, British Columbia V2E0E7
Contact us about this property
Highlights
Estimated valueThis is the price Wahi expects this property to sell for.
The calculation is powered by our Instant Home Value Estimate, which uses current market and property price trends to estimate your home’s value with a 90% accuracy rate.Not available
Price/Sqft$447/sqft
Monthly cost
Open Calculator
Description
Welcome to The Landing at Juniper West – a premier collection of 3-bedroom duplex homes perched at the top of Juniper Ridge on Coldwater Drive. Designed with stunning modern architecture, these homes blend style, function, and breathtaking scenery into one perfect package. These thoughtfully designed entry-level layouts offer an open-concept floor plan that flows effortlessly from the living room to the kitchen and dining areas. Vaulted ceilings and expansive windows maximize the unobstructed river and city views, bringing the outdoors right into your living space. With the primary suite and laundry on the main level you have everything you need. This rancher-style design has a walkout basement, offering 2 more bedrooms and a bathroom; convenience and versatility for every stage of life. Outside, enjoy beautifully landscaped yards designed for low maintenance, with a low bareland Strata fee, so you can spend more time soaking in the scenery and less time on upkeep. These homes are turn-key ready, complete with a full appliance package, stylish window coverings, and modern finishes throughout – making your move-in seamless. This is elevated living in one of Kamloops’ most desirable neighbourhoods. Estimated Completion Fall/Winter 2025 (id:39198)
Property Details
Interior
Features
Main level Floor
4pc Ensuite bath
Primary Bedroom
12'4'' x 11'3''Living room
16'5'' x 9'1''Kitchen
9'0'' x 11'9''Exterior
Parking
Garage spaces -
Garage type -
Total parking spaces 2
Condo Details
Inclusions
Property History
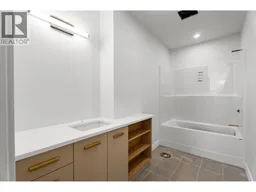 52
52
