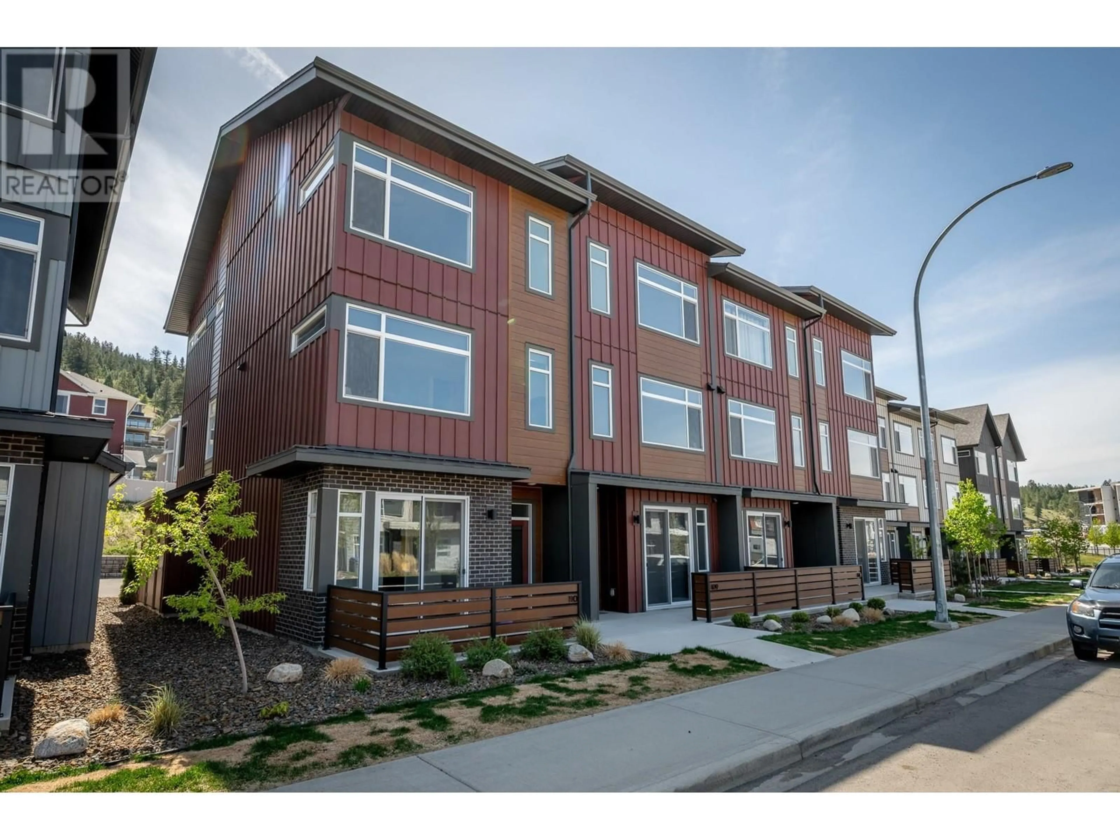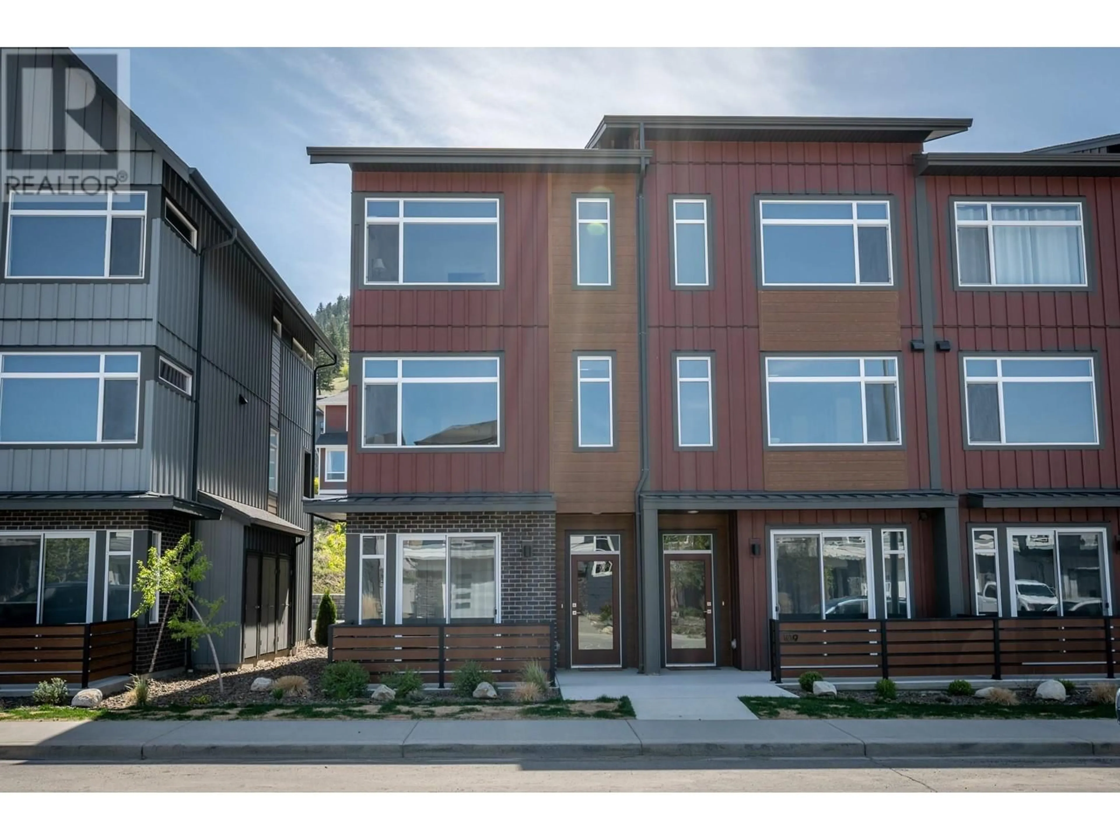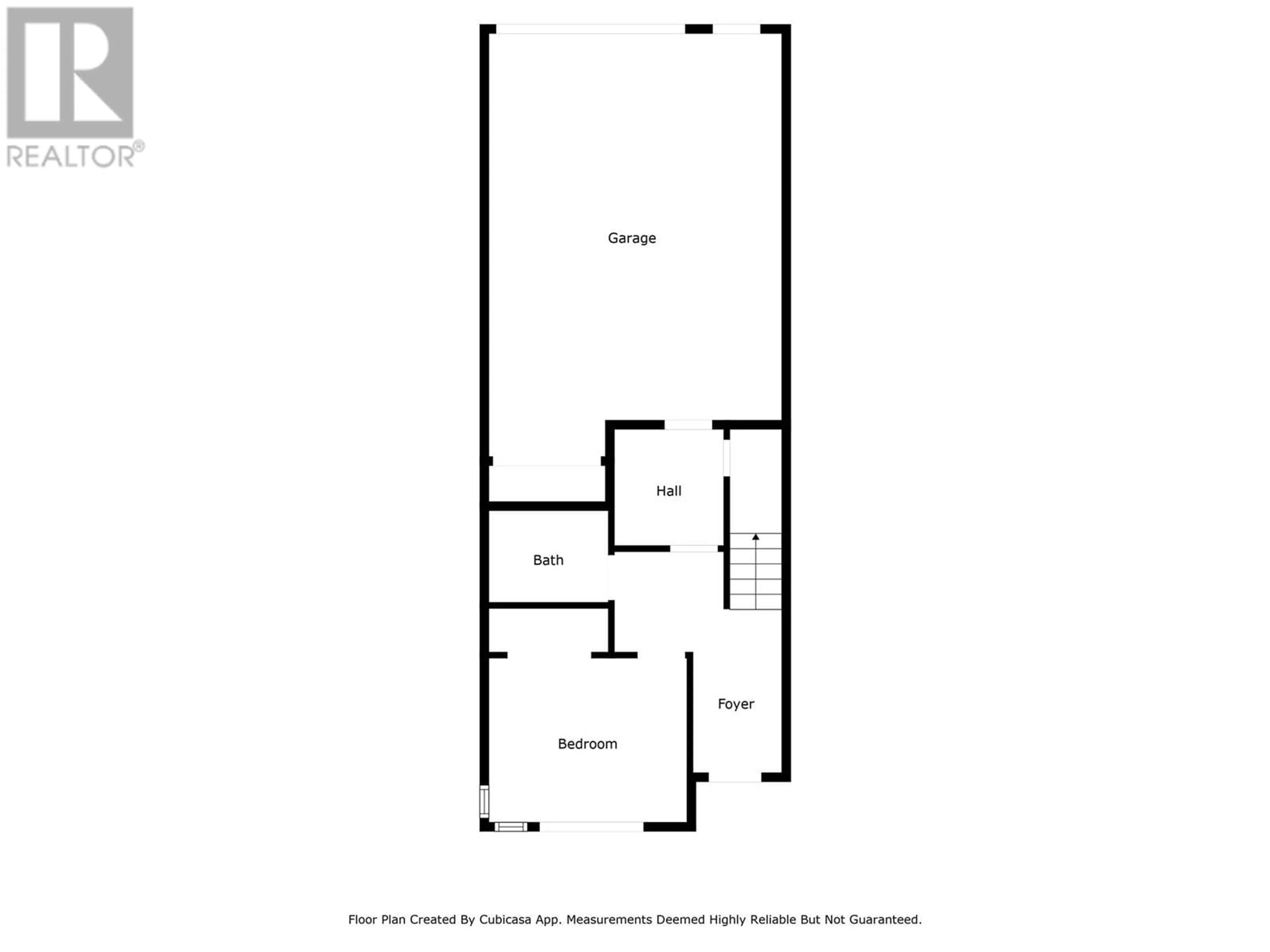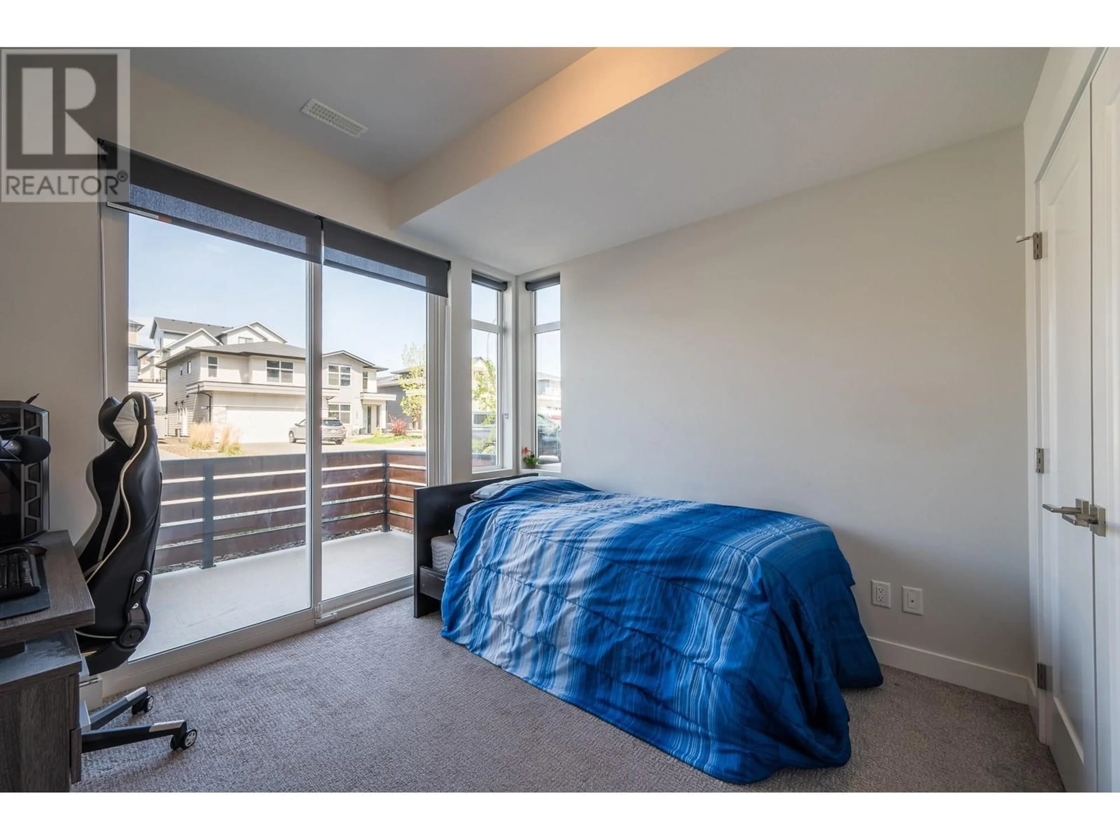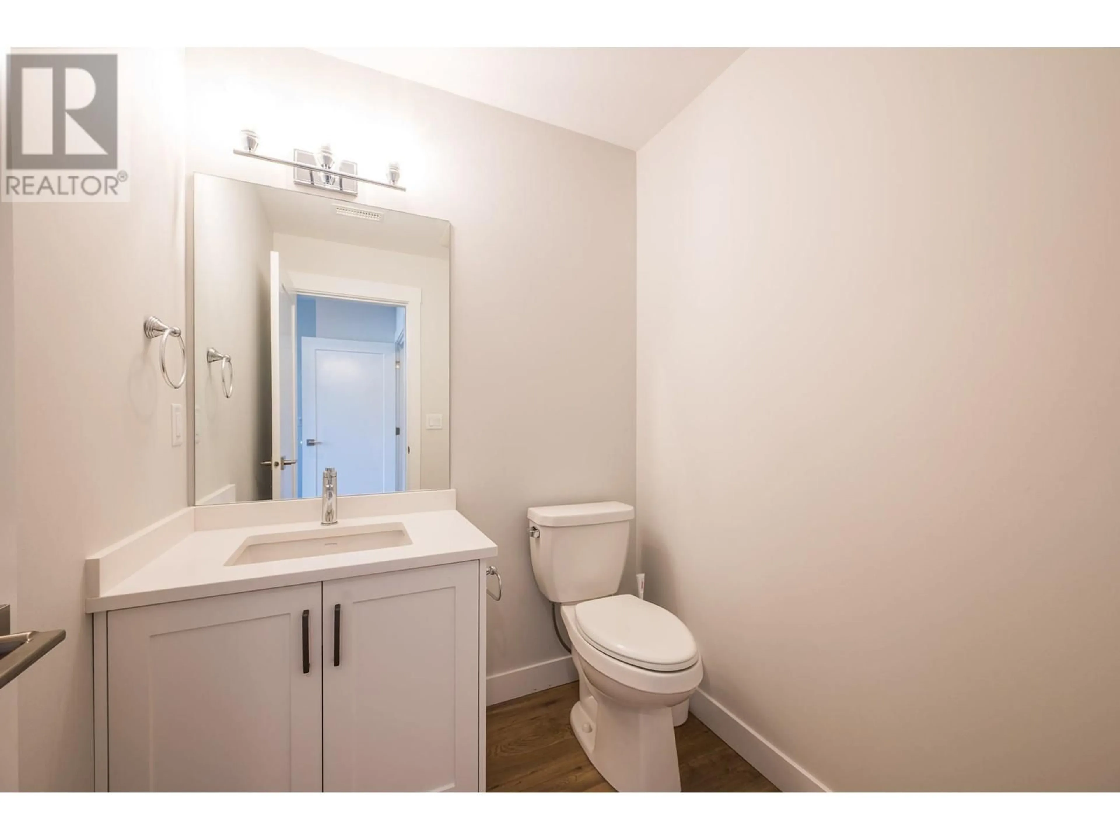110 - 1901 QU'APPELLE BOULEVARD, Kamloops, British Columbia V2E0C9
Contact us about this property
Highlights
Estimated valueThis is the price Wahi expects this property to sell for.
The calculation is powered by our Instant Home Value Estimate, which uses current market and property price trends to estimate your home’s value with a 90% accuracy rate.Not available
Price/Sqft$328/sqft
Monthly cost
Open Calculator
Description
Like new end-unit townhouse in The Ridge at Juniper West. This 3 bed + Den home is sure to please. The main level features a beautiful and modern kitchen with shaker-style cabinets, stone countertops, large island with seating, and SS appliance package with gas range. The kitchen flows seamlessly through to the living room which has a fireplace feature & large windows including extra windows on the end unit side compared to internal units. On the other side of the kitchen is a large dining room, an adjacent oversized deck with gas BBQ hookup, and a 2pc guest bathroom. Upstairs is a well-appointed primary bedroom suite with a large walk-in closet featuring beautiful bult-ins. There is also a 4pc ensuite bathroom with double vanity, stone countertops, and tiled shower. Also upstairs is an additional bedroom, a den which could function as a bedroom, stacked laundry unit in the hall closet, & another 4pc bathroom. Enter onto the lower from the street or from the garage. This level has a 2pc bathroom, a good-sized entryway with room to take your shoes/coats off from both entrances, and another bedroom with sliding glass doors out to the front patio. Lots of parking with a garage, a driveway spot, and an additional stall in the parking lot. 2 domestic pets allowed. Great Juniper location near kids play park, dog park, and much more. Book your showing today! (id:39198)
Property Details
Interior
Features
Basement Floor
Mud room
6'3'' x 6'1''2pc Bathroom
5'2'' x 6'8''Foyer
5'1'' x 10'Bedroom
10'7'' x 9'4''Exterior
Parking
Garage spaces -
Garage type -
Total parking spaces 1
Condo Details
Inclusions
Property History
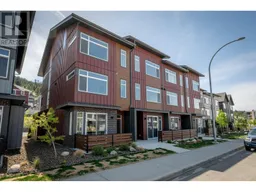 40
40
