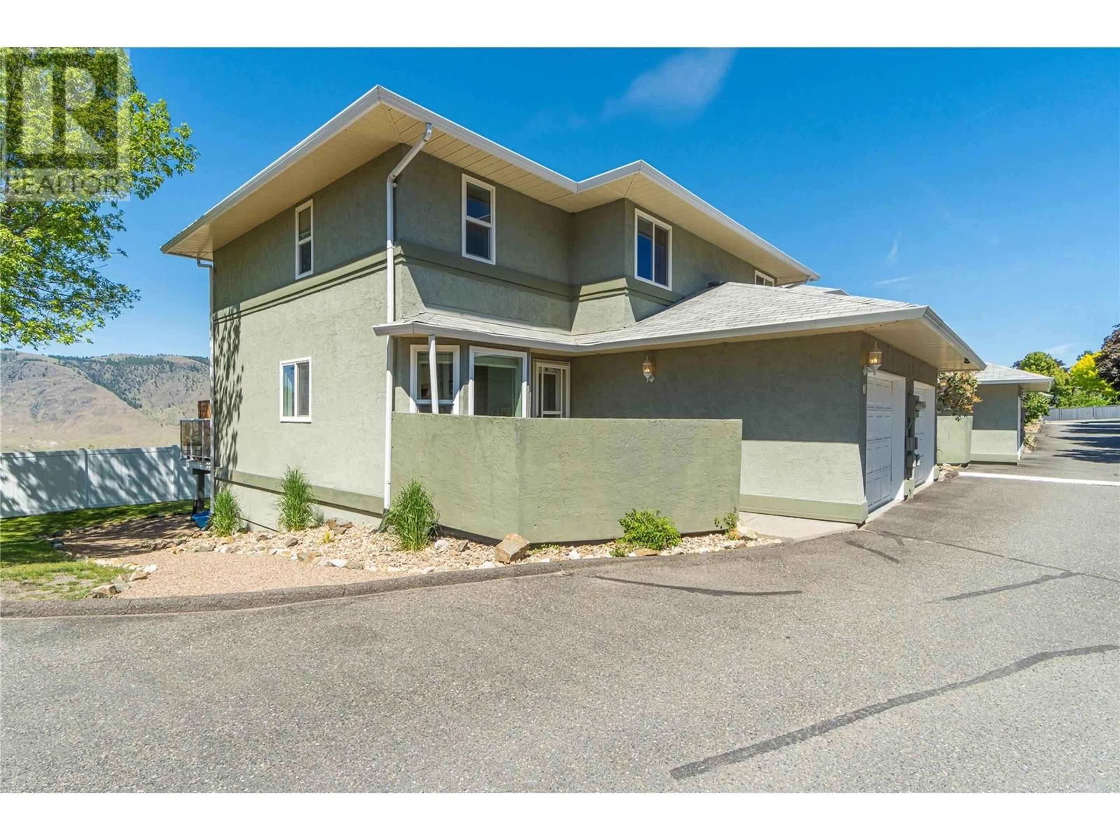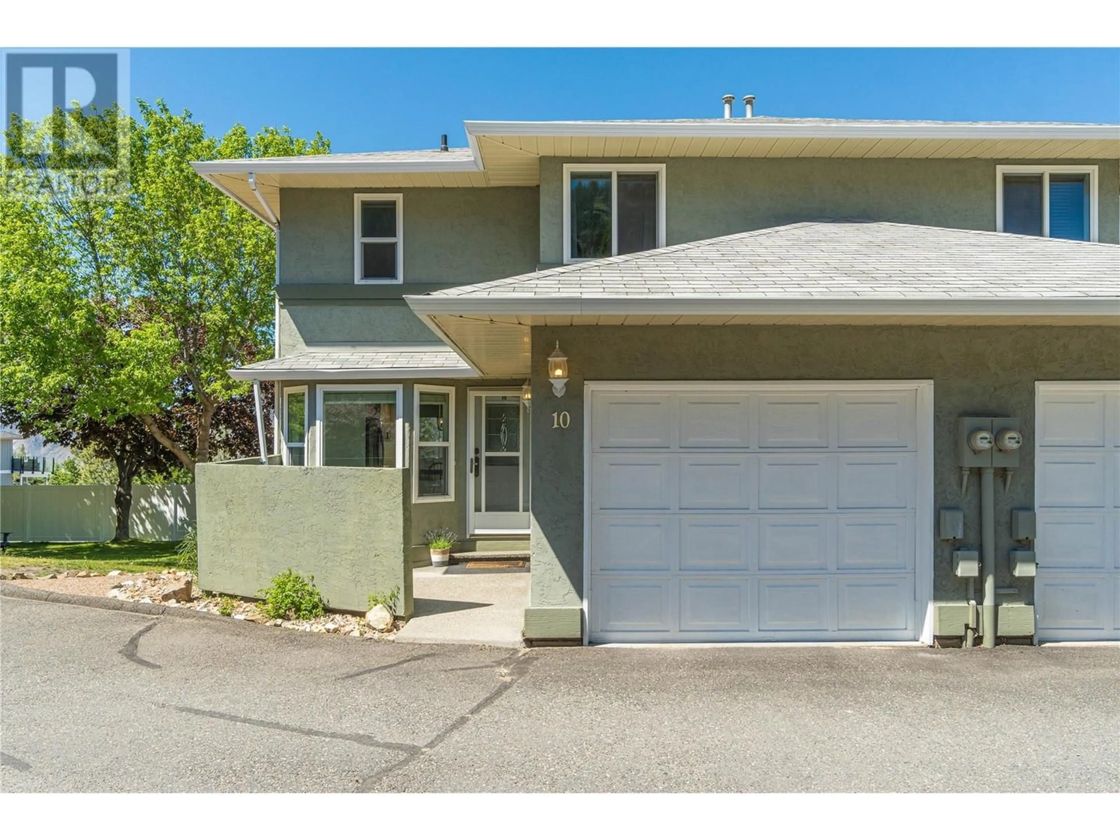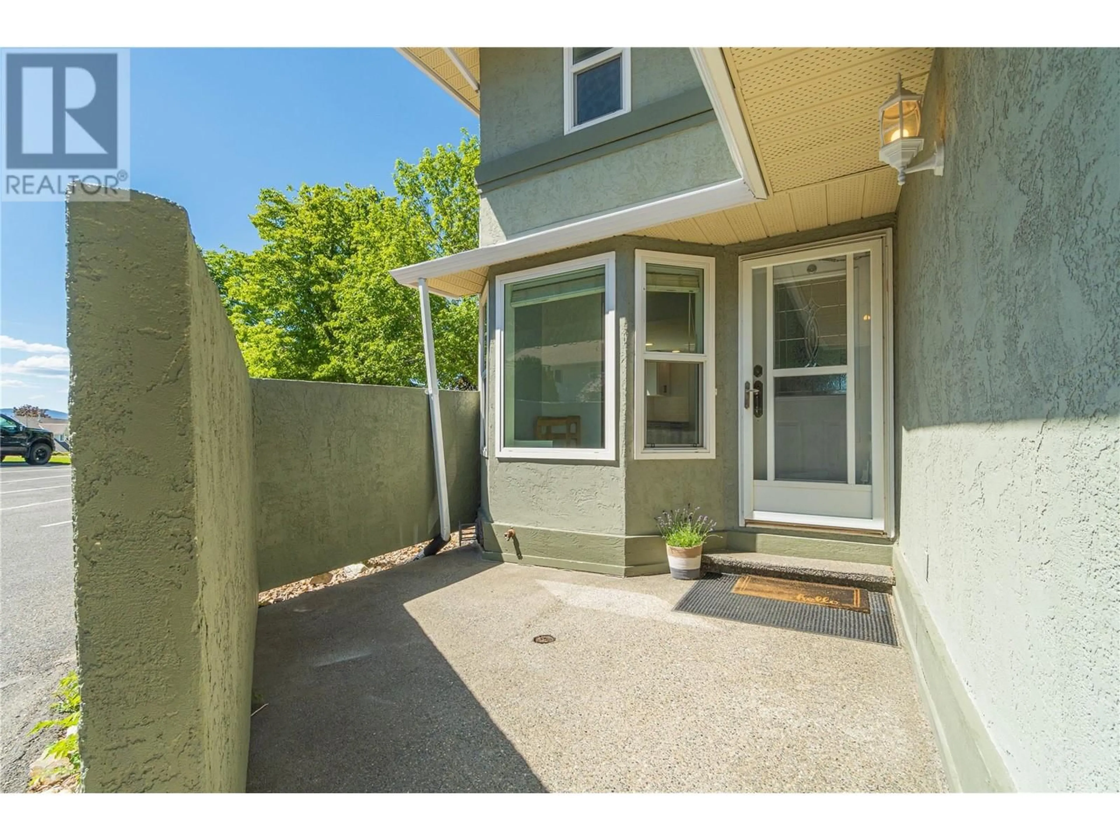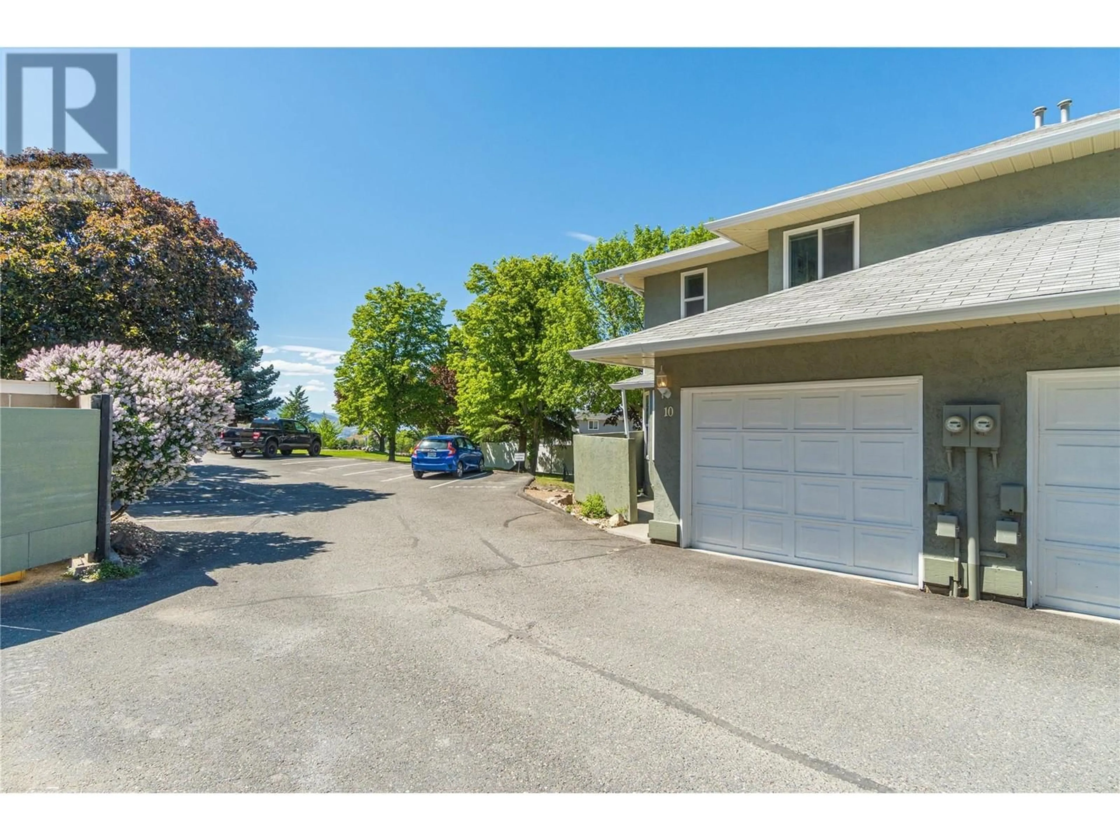10 - 2526 NECHAKO DRIVE, Kamloops, British Columbia V2E2C9
Contact us about this property
Highlights
Estimated valueThis is the price Wahi expects this property to sell for.
The calculation is powered by our Instant Home Value Estimate, which uses current market and property price trends to estimate your home’s value with a 90% accuracy rate.Not available
Price/Sqft$289/sqft
Monthly cost
Open Calculator
Description
This bright and stylish 3-bedroom, 2.5-bath townhouse in Juniper Ridge offers comfort, space, and modern updates throughout. Enjoy a beautifully renovated kitchen with quartz counters and stainless steel appliances, updated bathrooms, and an updated basement with a den and rec room for the kids. A new furnace, heat pump and hot water tank were added in 2024. The main living area features large windows, a cozy gas fireplace, hardwood flooring and access to a sun deck with stunning views. Additional highlights include a one-car garage and a family-friendly location near parks, schools (across the street), and trails. Move-in ready and full of charm—book your showing today! (id:39198)
Property Details
Interior
Features
Basement Floor
Recreation room
14'9'' x 12'Storage
12'0'' x 7'Den
8'10'' x 12'4''Exterior
Parking
Garage spaces -
Garage type -
Total parking spaces 1
Condo Details
Inclusions
Property History
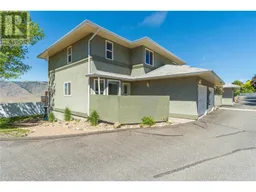 32
32
