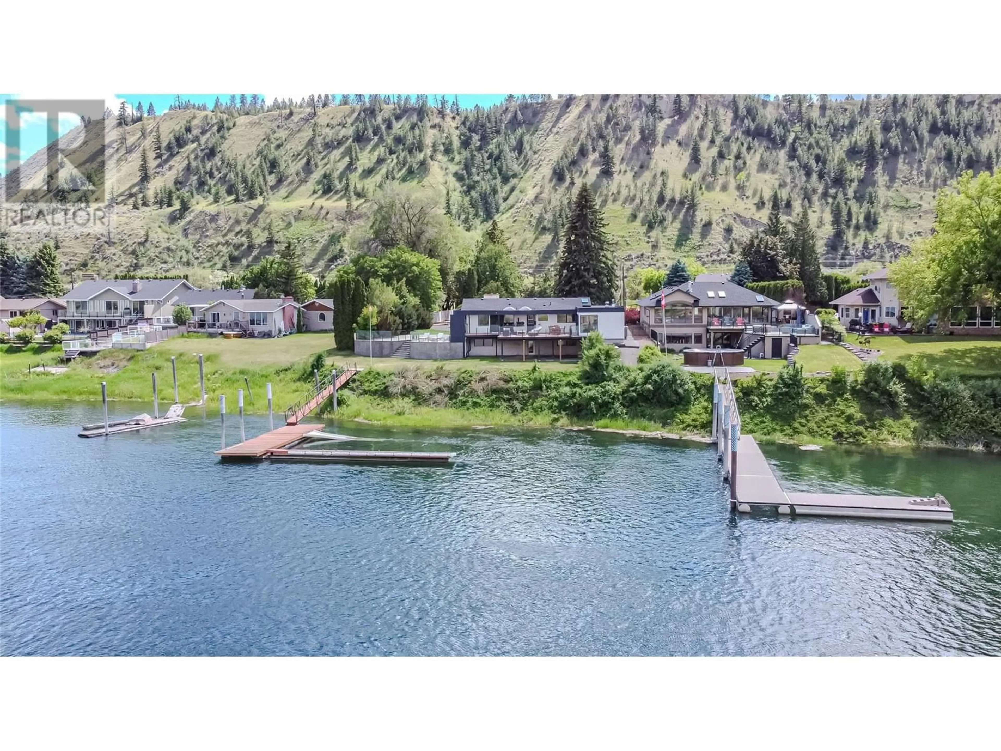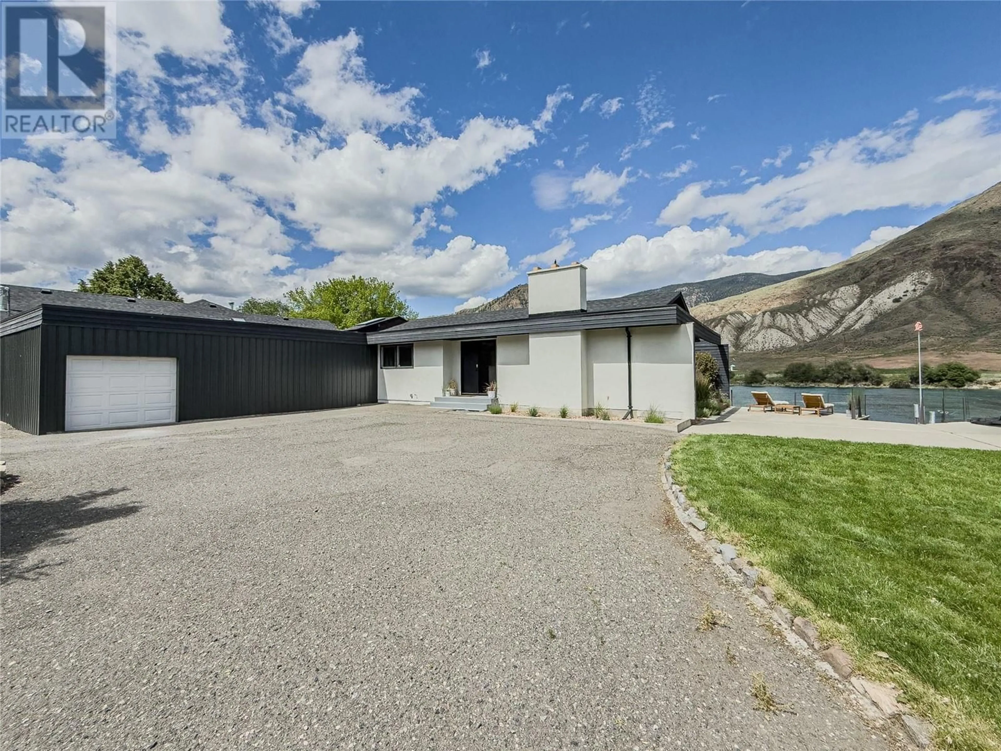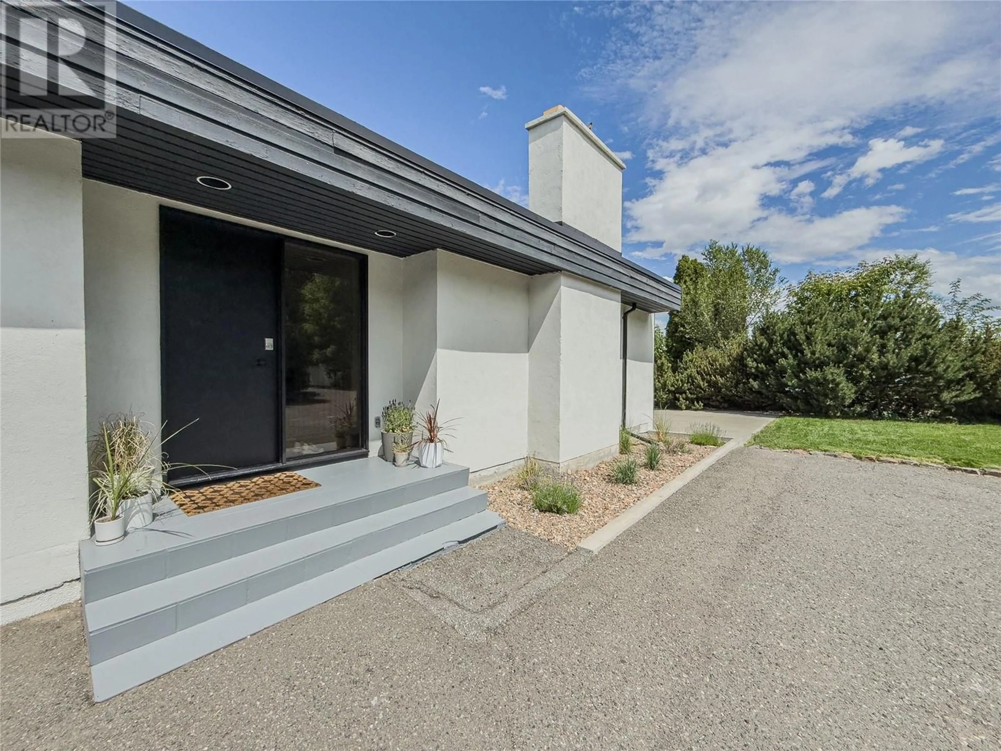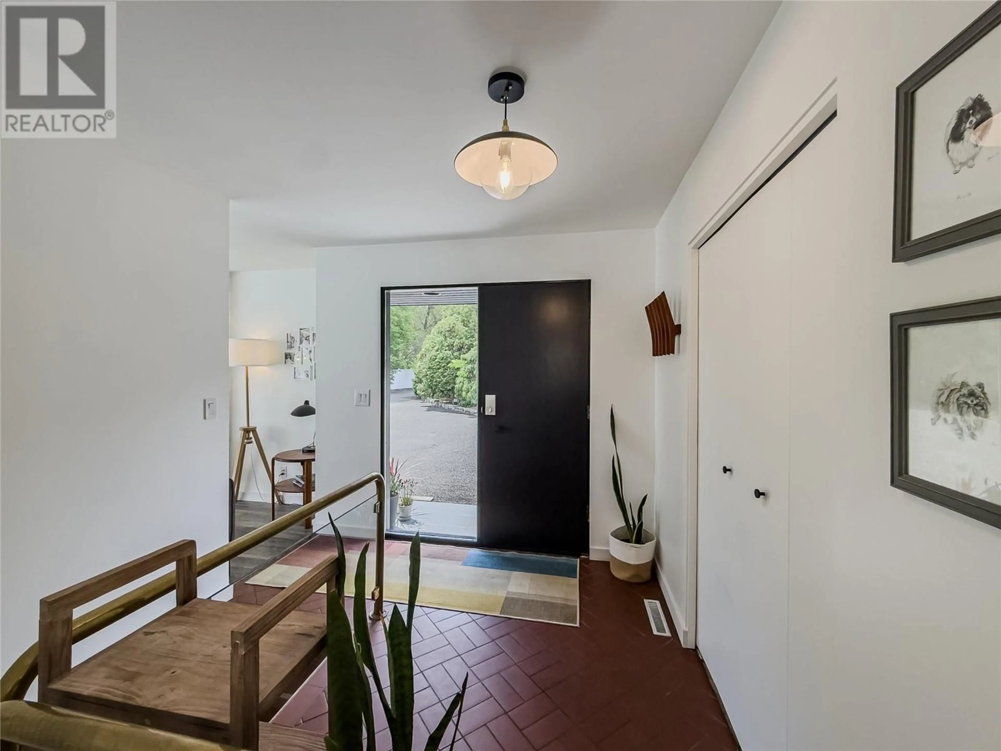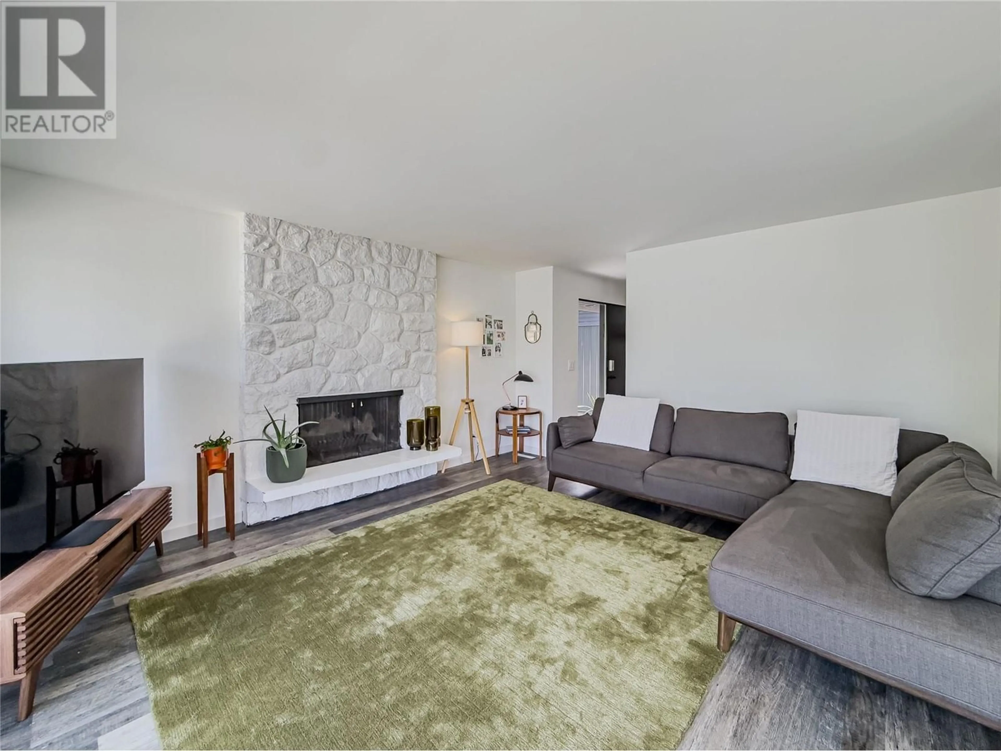6844 FURRER ROAD, Kamloops, British Columbia V2C4V8
Contact us about this property
Highlights
Estimated valueThis is the price Wahi expects this property to sell for.
The calculation is powered by our Instant Home Value Estimate, which uses current market and property price trends to estimate your home’s value with a 90% accuracy rate.Not available
Price/Sqft$443/sqft
Monthly cost
Open Calculator
Description
Contemporary waterfront rancher with mid-century touches throughout, set on a flat and private .85-acre lot with incredible river and mountain views. Behind a secure electronic gate, the estate-style setting features a long driveway and ample parking, plus a spacious garage / workshop space. Inside, the main floor offers picture windows that flood the home with natural light and frame breathtaking panoramic views. Sliding doors off the dining room and another door off the kitchen lead to an expansive patio with glass railing—perfect for entertaining and sunset-watching. Three spacious bedrooms are on the main floor, including a view-filled primary suite with its own fireplace, French doors to the deck, and a wall of windows. Two beautifully updated bathrooms including a spa-like ensuite with dual sinks, walk-in tiled shower, and soaker tub. The full basement adds flexibility with a fourth bedroom, a rec room with wet bar rough-ins, a 3-piece bath, laundry, and a bonus ‘flex’ room. Private dock access. Subdivision potential (subject to approvals). Numerous updates throughout including bathrooms, flooring, appliances, roof, skylights, gutters, exterior cladding, framed in carport and more. Buyer to verify all listing details and measurements if deemed important. (id:39198)
Property Details
Interior
Features
Basement Floor
Laundry room
8' x 5'Storage
11'4'' x 20'0''Recreation room
11'4'' x 21'0''Living room
23'0'' x 14'3''Exterior
Parking
Garage spaces -
Garage type -
Total parking spaces 1
Property History
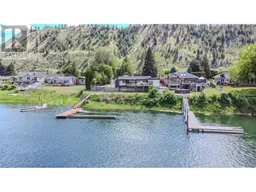 62
62
