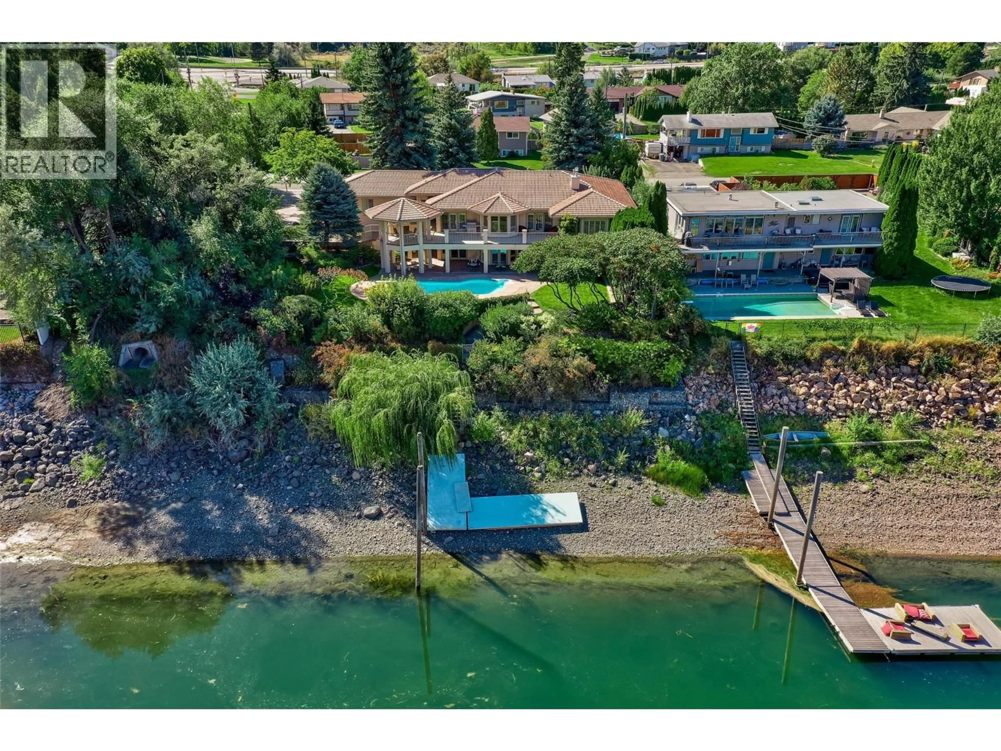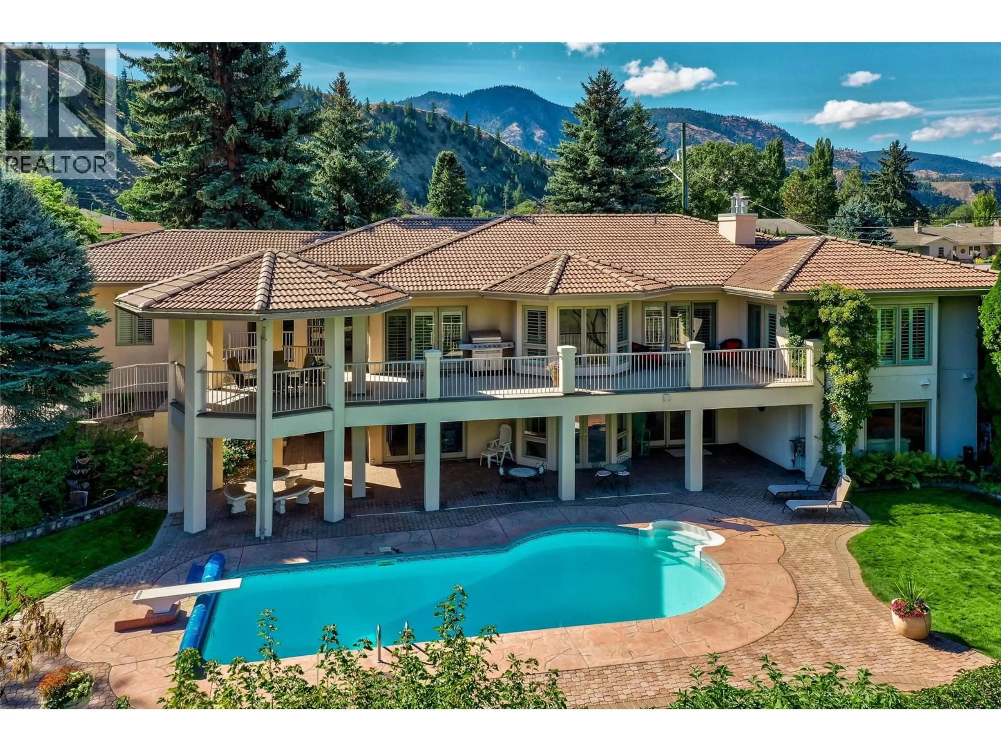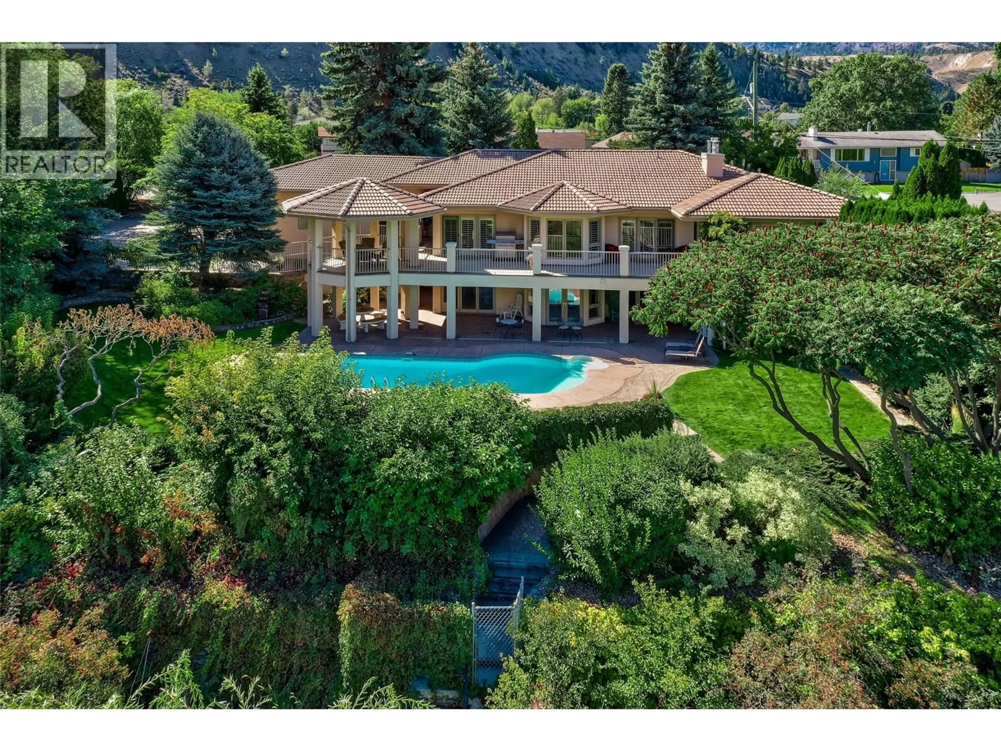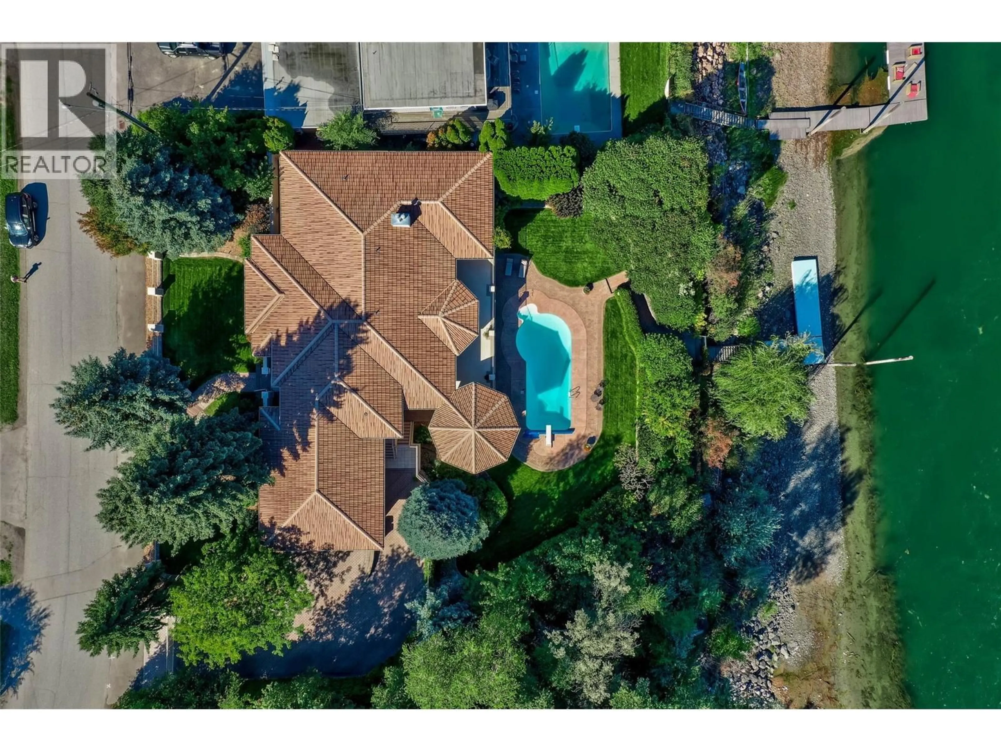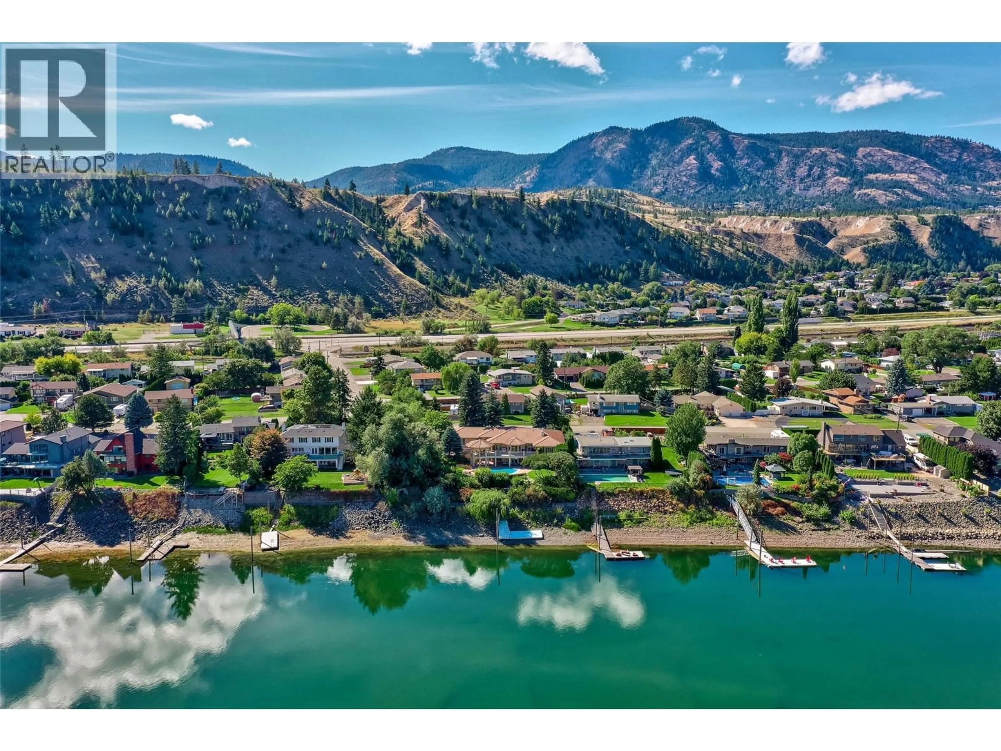6684 CHUKAR DRIVE, Kamloops, British Columbia V2C4T7
Contact us about this property
Highlights
Estimated valueThis is the price Wahi expects this property to sell for.
The calculation is powered by our Instant Home Value Estimate, which uses current market and property price trends to estimate your home’s value with a 90% accuracy rate.Not available
Price/Sqft$366/sqft
Monthly cost
Open Calculator
Description
Step into elegance with this stunning 5,400 SqFt riverfront masterpiece. From the moment you enter, a grand open foyer sets the tone for refined living. A formal sitting room and executive office with custom built-ins offer sophistication and function. The gourmet kitchen flows seamlessly into the spacious living area, a wet bar with a second island makes entertaining effortless. The dining room is separate for intimate dinners. The expansive primary suite features river views, a gas fireplace, a dream walk-in closet with center island, and a spa-inspired 6-piece ensuite. The main level also includes a second bedroom, a 2pc powder room as well as a 4pc main bathroom. The lower level is a haven of leisure: a generous rec room with wet bar and fireplace, billiards area, flex space, indoor hot tub, sauna, steam shower, and abundant storage. Two additional bedrooms and a 4 piece bathroom complete the lower level. Outside, enjoy a covered deck with breathtaking views, mature landscaping, vibrant gardens, a sparkling pool, and private dock. With gated entry, RV parking, guest space, and a double garage, this estate offers luxury, privacy, and lifestyle in one exceptional package. (id:39198)
Property Details
Interior
Features
Basement Floor
Bedroom
15'0'' x 19'9''Bedroom
14'0'' x 10'0''Utility room
16'0'' x 9'3''Storage
16'0'' x 10'11''Exterior
Features
Parking
Garage spaces -
Garage type -
Total parking spaces 2
Property History
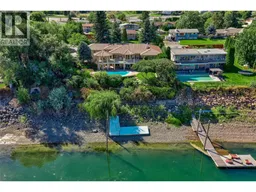 73
73
