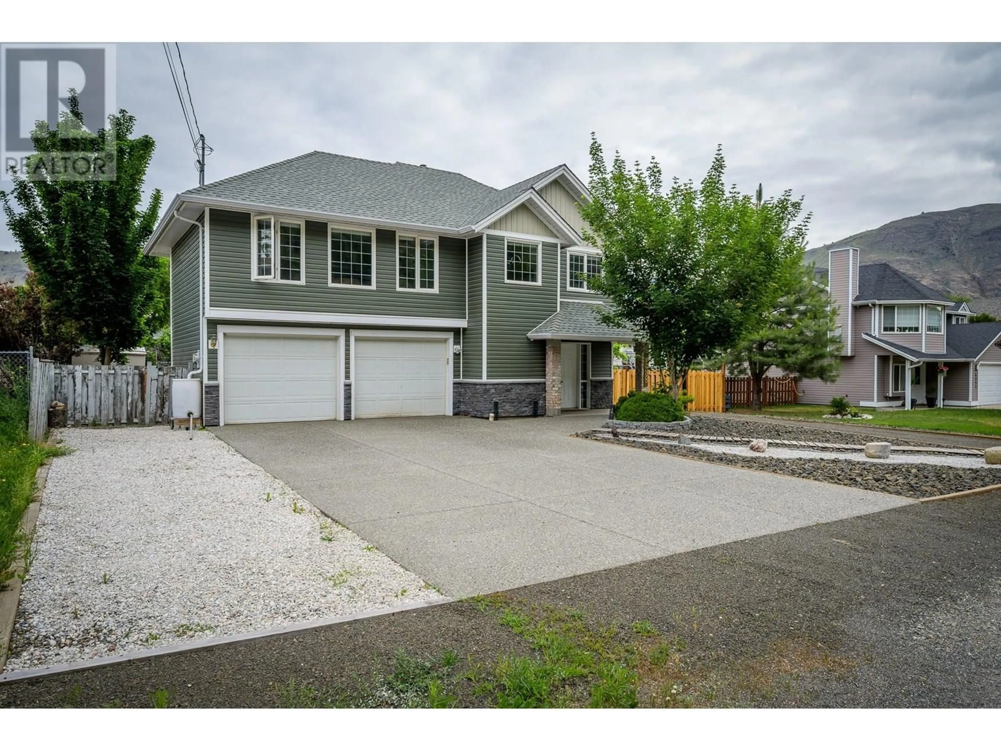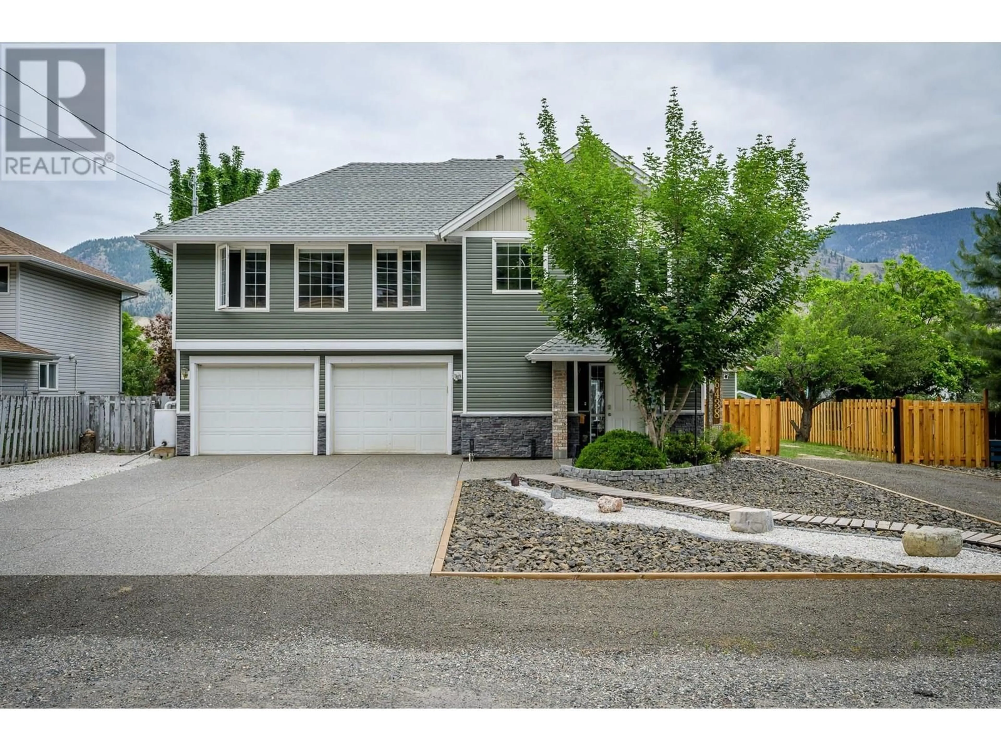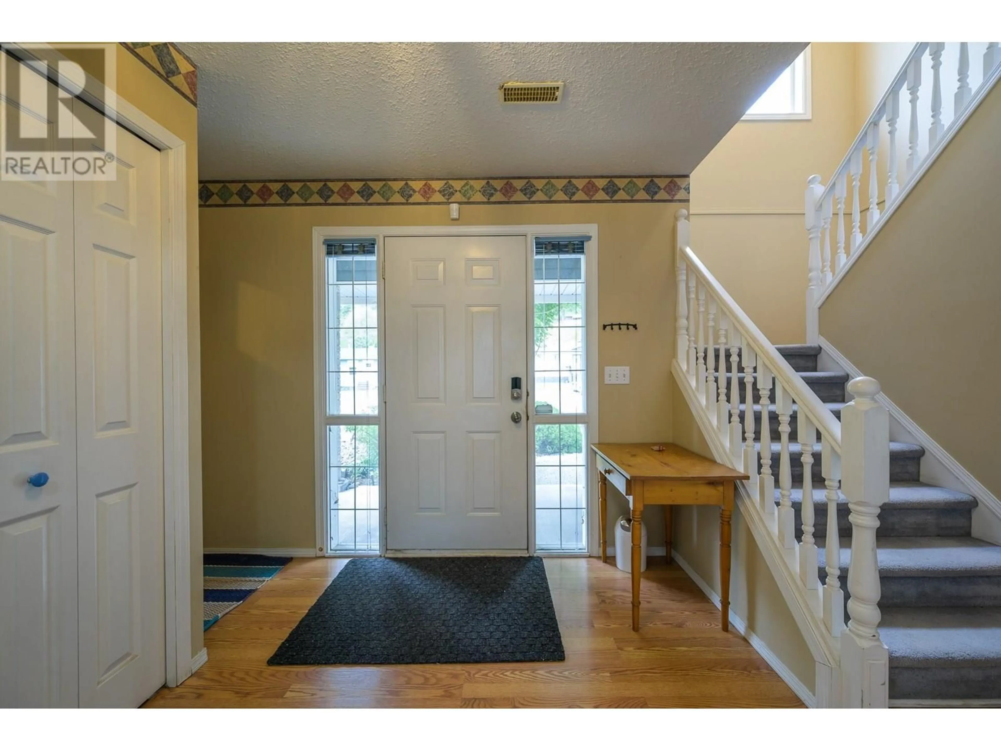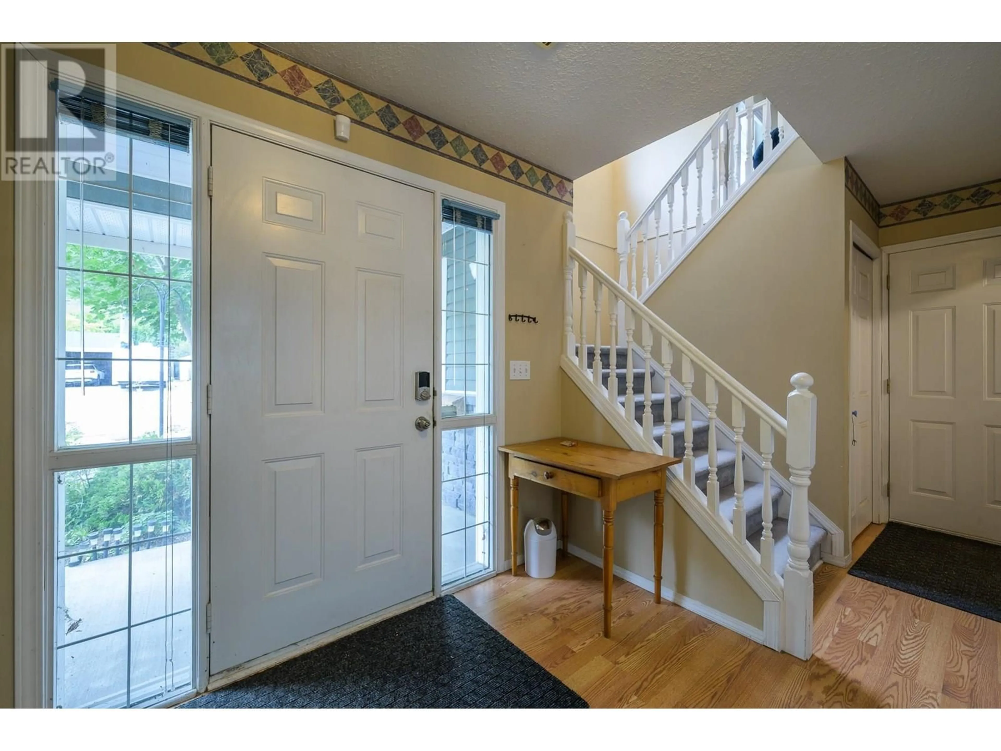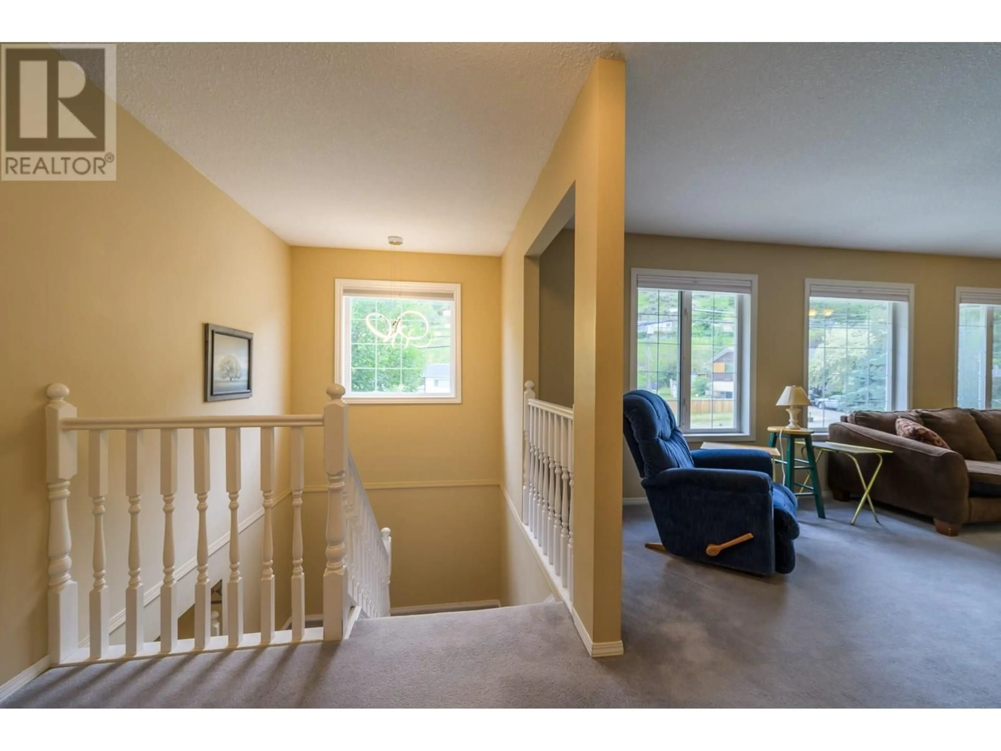6438 DALLAS DRIVE, Kamloops, British Columbia V2C4X5
Contact us about this property
Highlights
Estimated valueThis is the price Wahi expects this property to sell for.
The calculation is powered by our Instant Home Value Estimate, which uses current market and property price trends to estimate your home’s value with a 90% accuracy rate.Not available
Price/Sqft$386/sqft
Monthly cost
Open Calculator
Description
Make sure you see this well-maintained and attractive home located on a generous quarter acre lot in the family-friendly neighbourhood of Dallas. The main floor offers a bright, functional layout featuring a large living room with a gas fireplace, dining room plus a kitchen nook eating area, well layed-out kitchen, three large bedrooms, including a generous primary suite with its own 3 piece ensuite bath, plus a full main bathroom. Step out onto the back deck and enjoy views of the large flat backyard that is perfect for kids, pets, or entertaining. Downstairs, the lower level boasts a large family room, a full bathroom, laundry area, and two separate entrances, offering excellent suite potential or space for multi-generational living. Direct access to the two-car garage provides added convenience. The home has seen recent updates to the siding and roof for peace of mind. Excellent street appeal here with a low-maintenance water-saving Xeriscape front yard, an exposed aggregate driveway and driveways down both sides of the home offering ample parking for RVs, trailers, and all your toys. A standout feature of this property is the impressive 736 sq ft detached shop, complete with an overhead door and 30 amp 240V service, ideal for hobbyists, mechanics, or extra storage. Don't miss your chance to own a home with room to grow in one of Kamloops’ most desirable communities. (id:39198)
Property Details
Interior
Features
Lower level Floor
Laundry room
5'9'' x 9'Recreation room
13' x 23'Foyer
7'9'' x 7'9''3pc Bathroom
Exterior
Parking
Garage spaces -
Garage type -
Total parking spaces 7
Property History
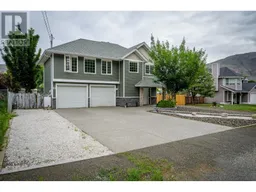 37
37
