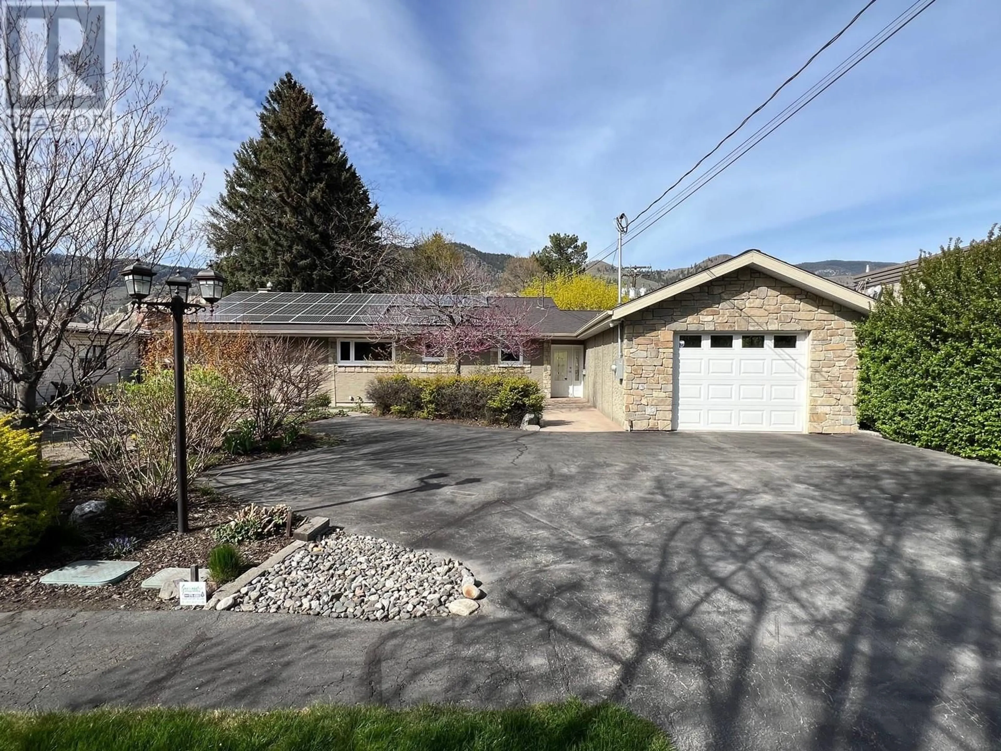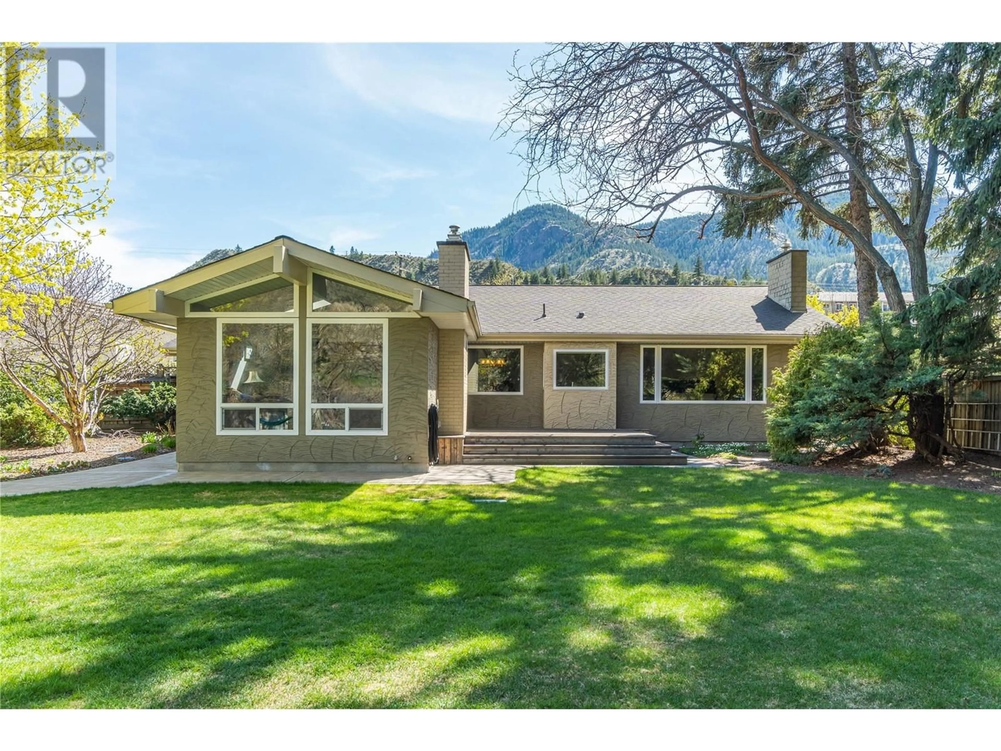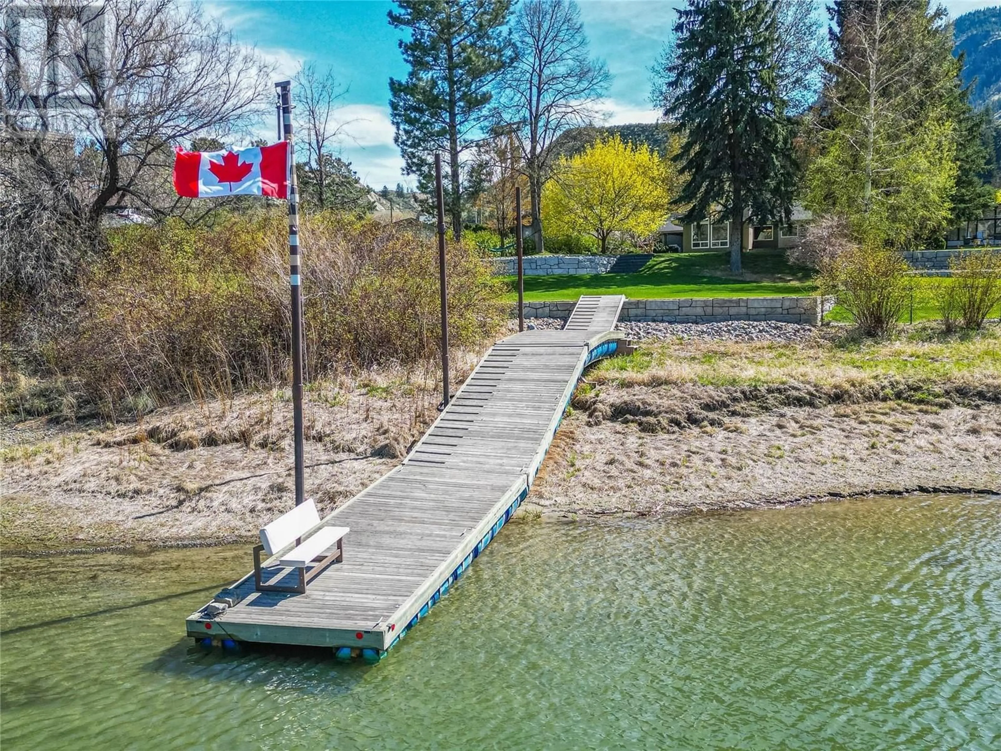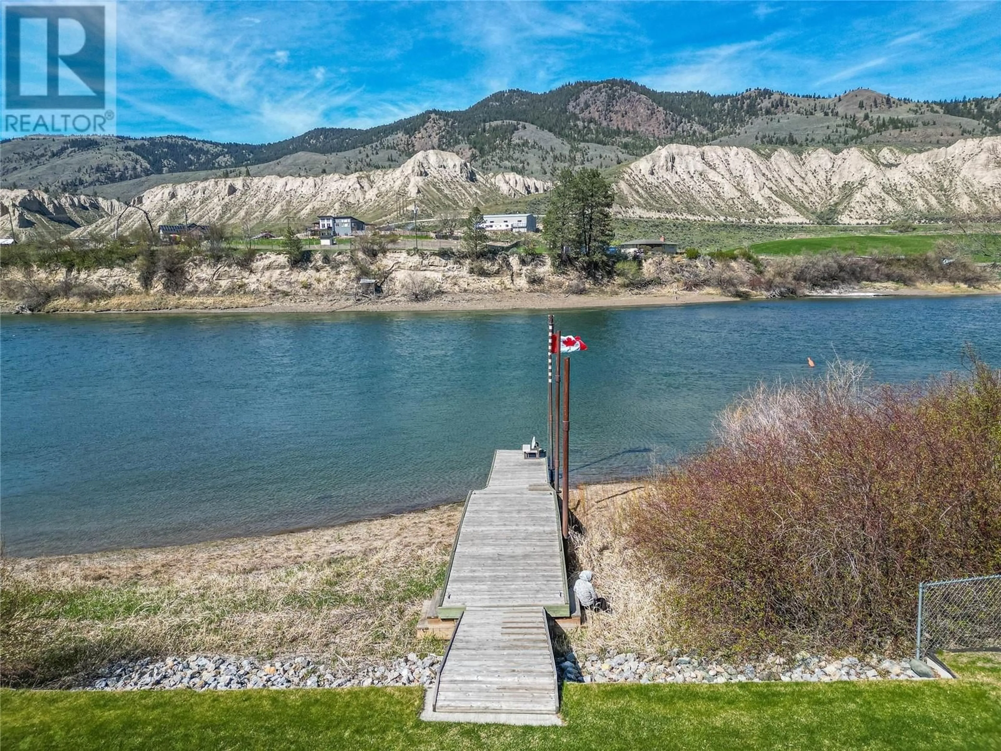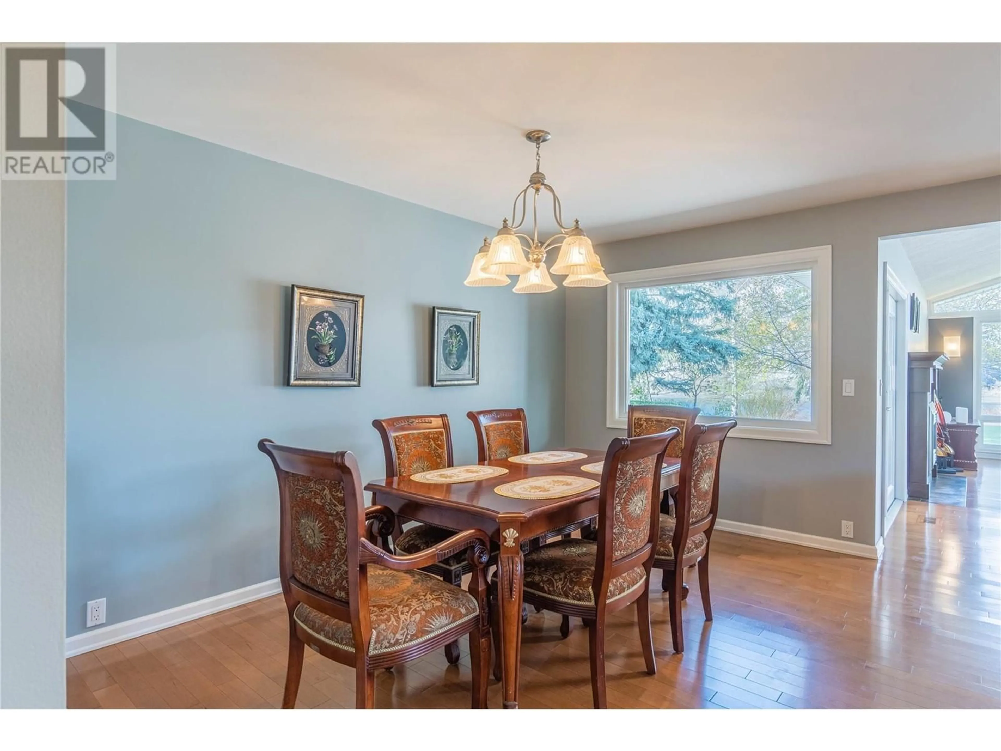5198 KIPP ROAD, Kamloops, British Columbia V2C4T2
Contact us about this property
Highlights
Estimated ValueThis is the price Wahi expects this property to sell for.
The calculation is powered by our Instant Home Value Estimate, which uses current market and property price trends to estimate your home’s value with a 90% accuracy rate.Not available
Price/Sqft$624/sqft
Est. Mortgage$4,934/mo
Tax Amount ()$5,668/yr
Days On Market2 days
Description
WATERFRONT BEAUTY!! Immaculate inside & out! Numerous upgrades both inside and out for ready to move in luxury. True rancher with functional crawl space. Open floor plan living room features skylight, gas fireplace, vaulted ceilings & large windows to take in the breathtaking river & mountainside views. Patio doors open to the deck and yard access. Newer kitchen installed by Excel Industries has granite countertops, maple cabinets, tile backsplash & pocket lighting. Engineered hardwood flooring throughout much of the main floor. 3 spacious bedrooms. One with built in cabinets & desk. Primary bedroom has gas fireplace, walk in closet with built-ins and 3-pce ensuite with heated tile floor & classy bowl sink. Main bath has oversized tub & heated tile floor. Laundry room comes with stacking washer/dryer, cabinets & sink. The park-like property welcomes with landscaped grounds with 14 zone underground sprinklers, private covered courtyard patio with natural gas for the BBQ and long single garage/shop creating an easy living lifestyle. Gardens, concrete walkways and patios, paved RV parking, garden shed with power on concrete pad, and a licensed boat dock with beach are great features of this home. Also includes security, heat pump air conditioner and solar panels for energy saving. Hot water tank 2021, PEX & copper plumbing & HE furnace. (id:39198)
Property Details
Interior
Features
Main level Floor
3pc Ensuite bath
4pc Bathroom
Primary Bedroom
14'1'' x 14'4''Bedroom
14'4'' x 12'2''Exterior
Parking
Garage spaces -
Garage type -
Total parking spaces 3
Property History
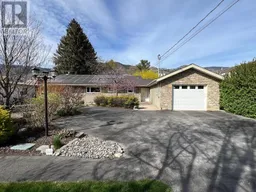 65
65
