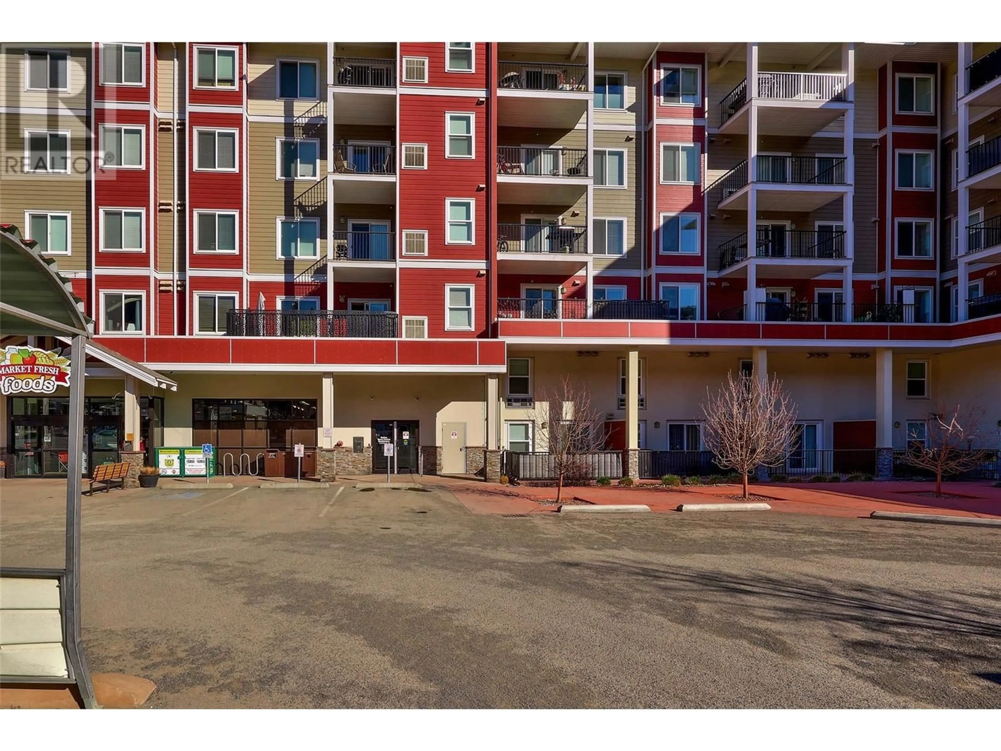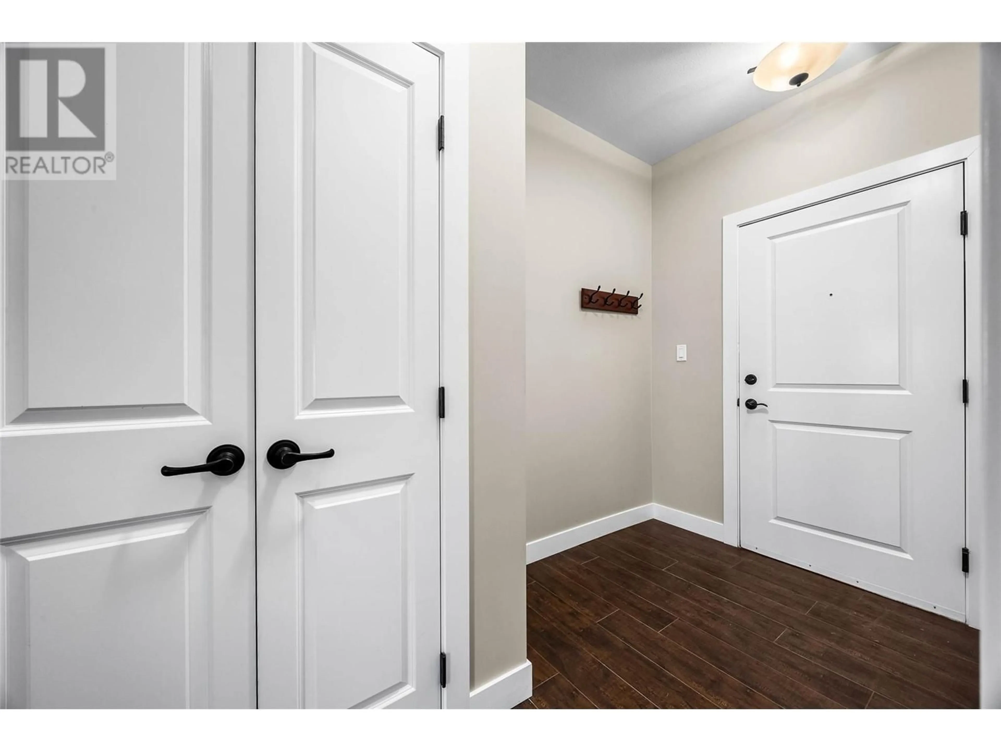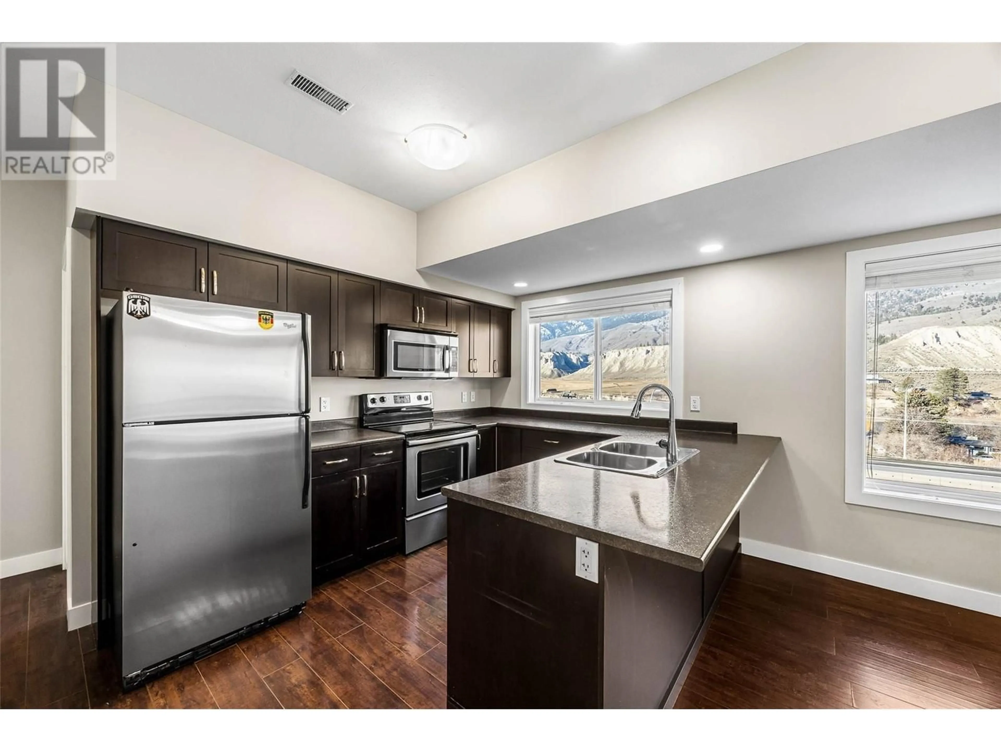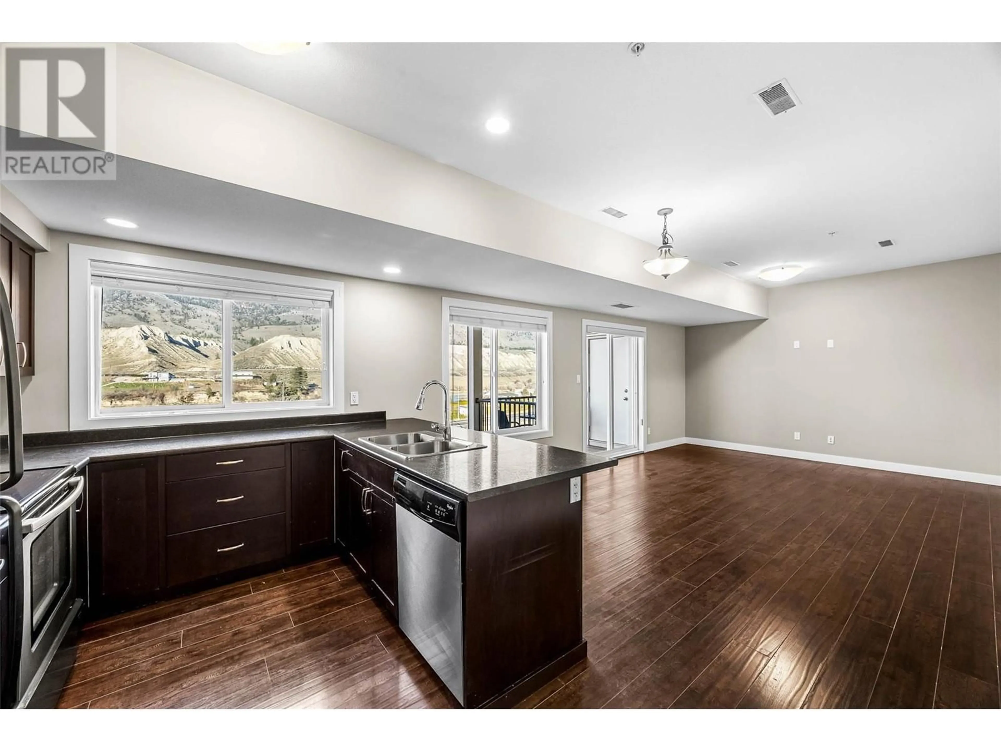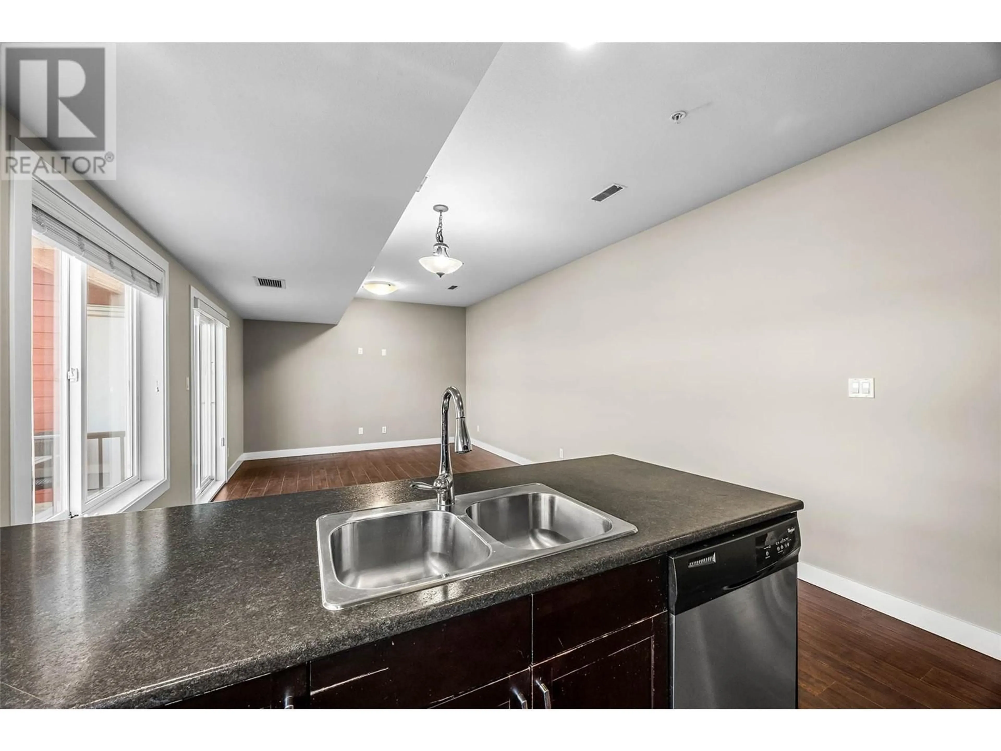5170 DALLAS Drive Unit# 413, Kamloops, British Columbia V2C0C7
Contact us about this property
Highlights
Estimated ValueThis is the price Wahi expects this property to sell for.
The calculation is powered by our Instant Home Value Estimate, which uses current market and property price trends to estimate your home’s value with a 90% accuracy rate.Not available
Price/Sqft$416/sqft
Est. Mortgage$1,417/mo
Maintenance fees$320/mo
Tax Amount ()-
Days On Market68 days
Description
Experience modern living at the Dallas Town Centre! This stylish one-bedroom, one-bathroom condo is situated on the fourth floor, offering stunning views of the South Thompson River. The thoughtfully designed open floor plan, complemented by in-unit laundry, creates a spacious and inviting atmosphere that feels larger than its listed size. The kitchen features stainless steel appliances, including a fridge, stove, microwave, and dishwasher, making meal preparation a breeze. Step out onto your private deck to soak up the gorgeous Kamloops sunshine, with the added convenience of an attached storage locker. With easy highway access, you're just minutes from downtown Kamloops and only 35 minutes from the scenic shores of Shuswap Lake. Whether you’re a first-time homebuyer, downsizing, or expanding your investment portfolio, this property is a fantastic opportunity that’s sure to impress! Book for a viewing today and thanks so much!!! (id:39198)
Property Details
Interior
Features
Main level Floor
Primary Bedroom
10'10'' x 10'6''Kitchen
9'6'' x 12'6''Dining room
7'0'' x 12'6''Laundry room
10'5'' x 5'6''Exterior
Features
Condo Details
Inclusions
Property History
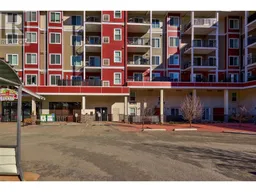 25
25
