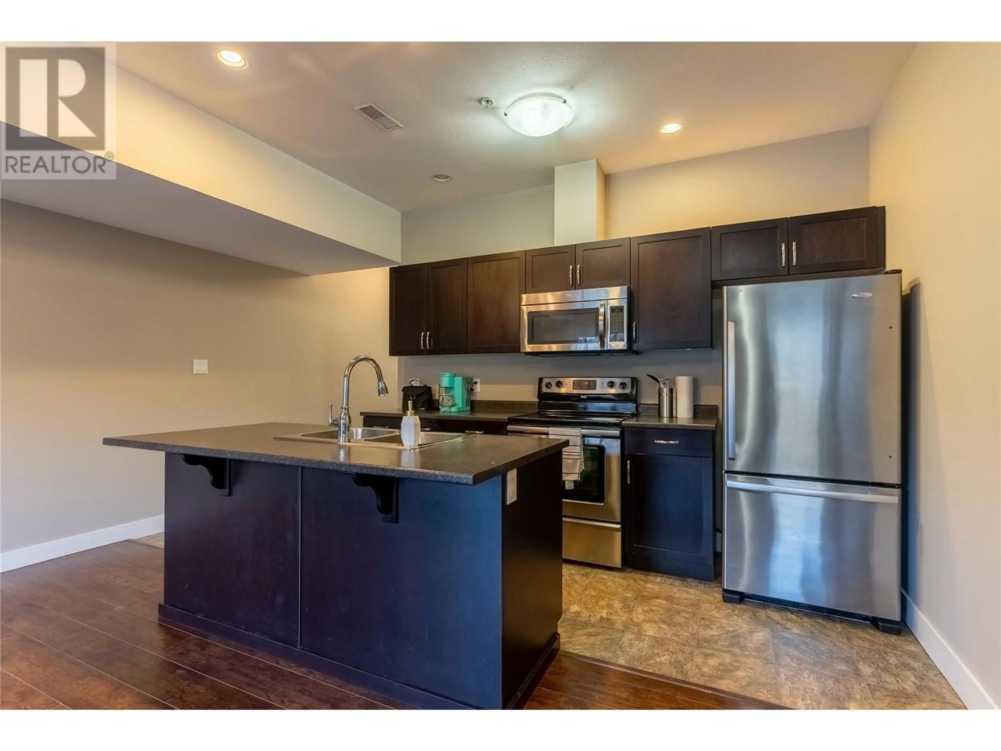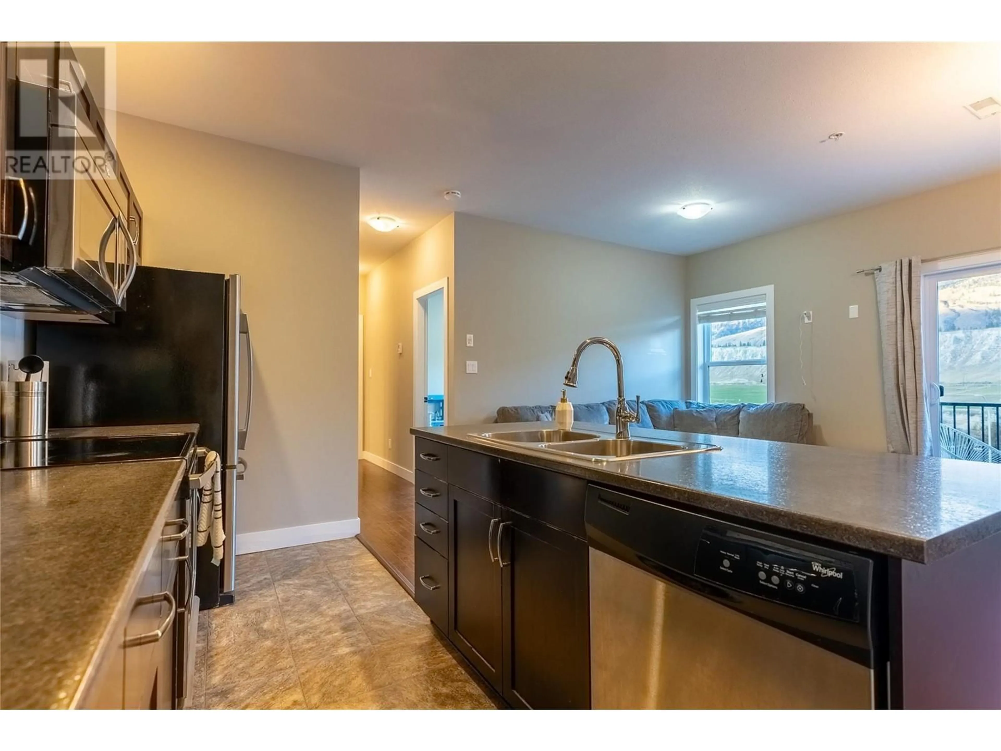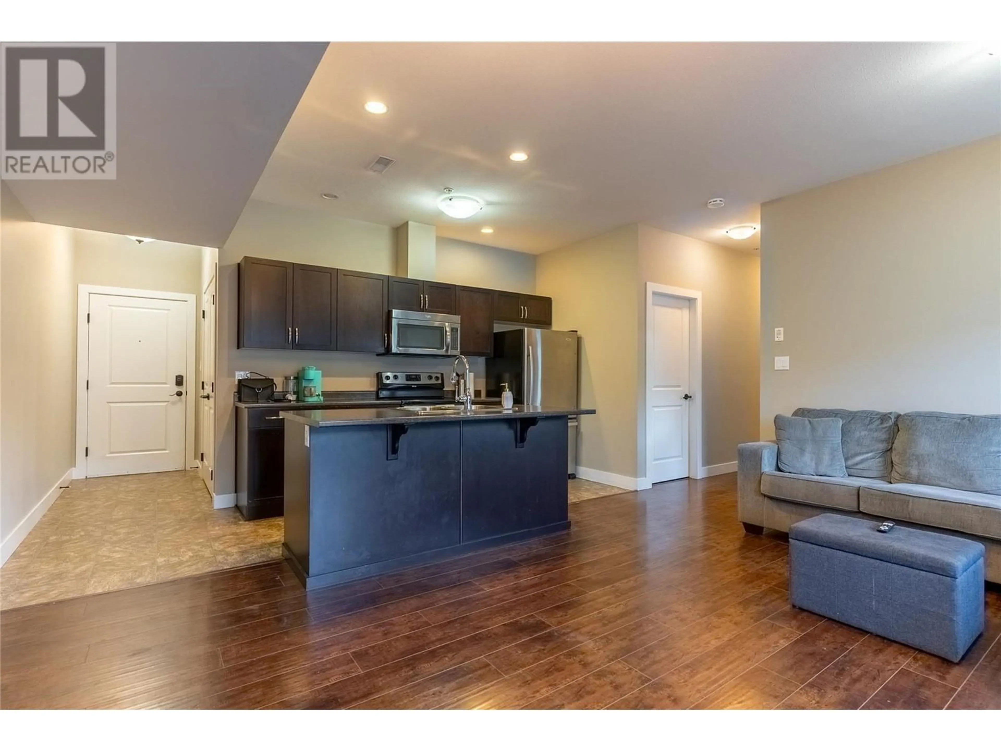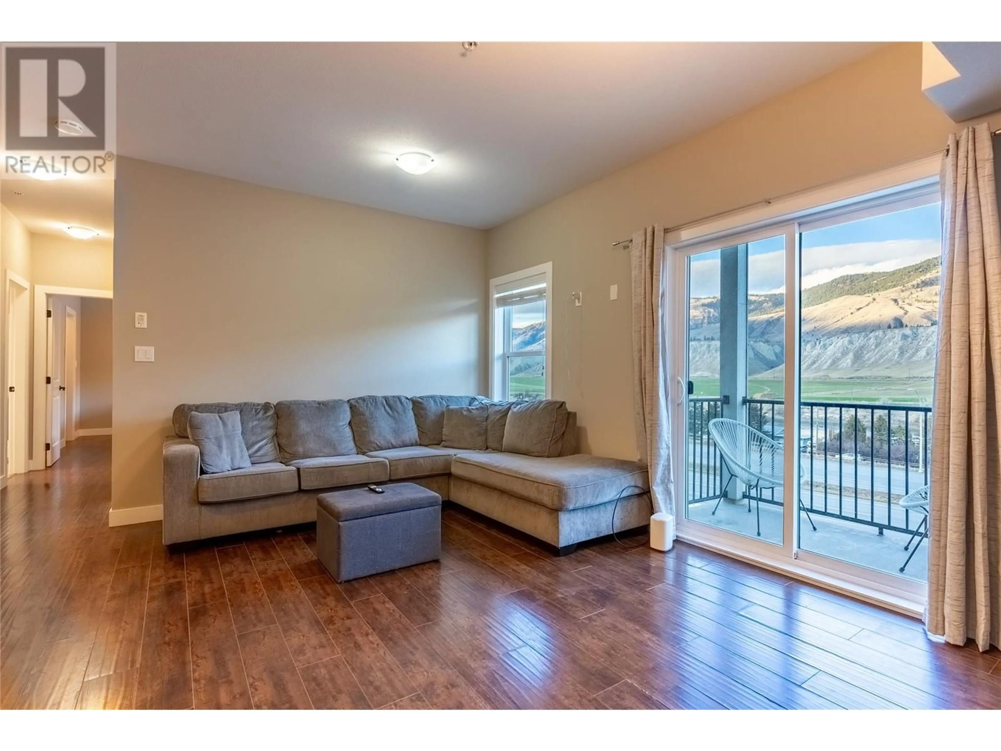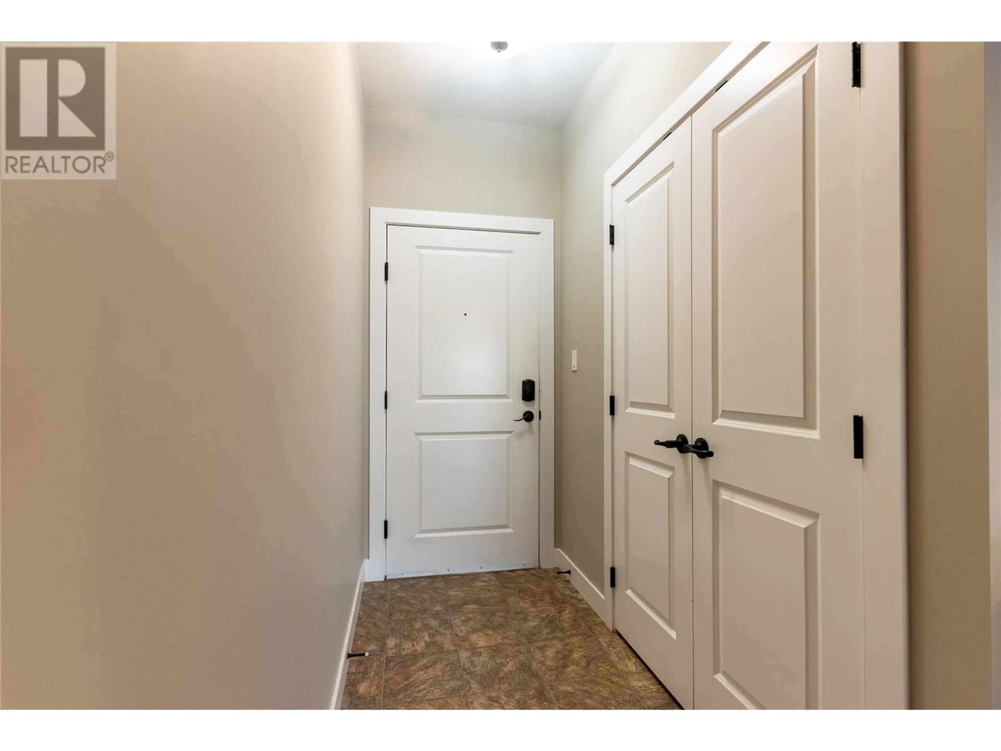
409 - 5170 DALLAS DRIVE, Kamloops, British Columbia V2C0C7
Contact us about this property
Highlights
Estimated ValueThis is the price Wahi expects this property to sell for.
The calculation is powered by our Instant Home Value Estimate, which uses current market and property price trends to estimate your home’s value with a 90% accuracy rate.Not available
Price/Sqft$434/sqft
Est. Mortgage$1,610/mo
Maintenance fees$310/mo
Tax Amount ()$2,111/yr
Days On Market143 days
Description
Discover the perfect blend of comfort and convenience in this bright, fourth floor unit at Dallas Town Centre! The open-concept design is ideal for hosting, featuring a spacious kitchen with a central island, eating bar, and stainless steel appliances. The living room opens onto a covered sundeck through sliding glass doors, perfect for enjoying your morning coffee or evening relaxation. This unit boasts two generously sized bedrooms, a full 4-piece bathroom, and a separate laundry room for added convenience. Included is one secure underground parking stall, and residents enjoy access to an on-site gym. Situated above Market Fresh Foods, a yoga studio, a hair salon, and Kipp-Mallery Pharmacy, everything you need is just steps away. Subway and Petro-Canada are also conveniently located across the lot, with Pineridge Golf Course within walking distance and Downtown Kamloops only a 10-minute drive. Whether you're downsizing or starting out, this property offers a fantastic lifestyle in a prime location. All measurements are approximate. (id:39198)
Property Details
Interior
Features
Main level Floor
Bedroom
10'3'' x 11'4''Primary Bedroom
14'0'' x 10'0''Dining room
10'7'' x 8'3''Living room
10'7'' x 9'0''Exterior
Parking
Garage spaces -
Garage type -
Total parking spaces 1
Condo Details
Amenities
Recreation Centre
Inclusions
Property History
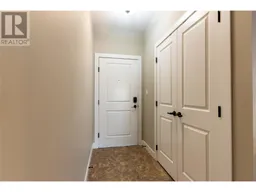 22
22
