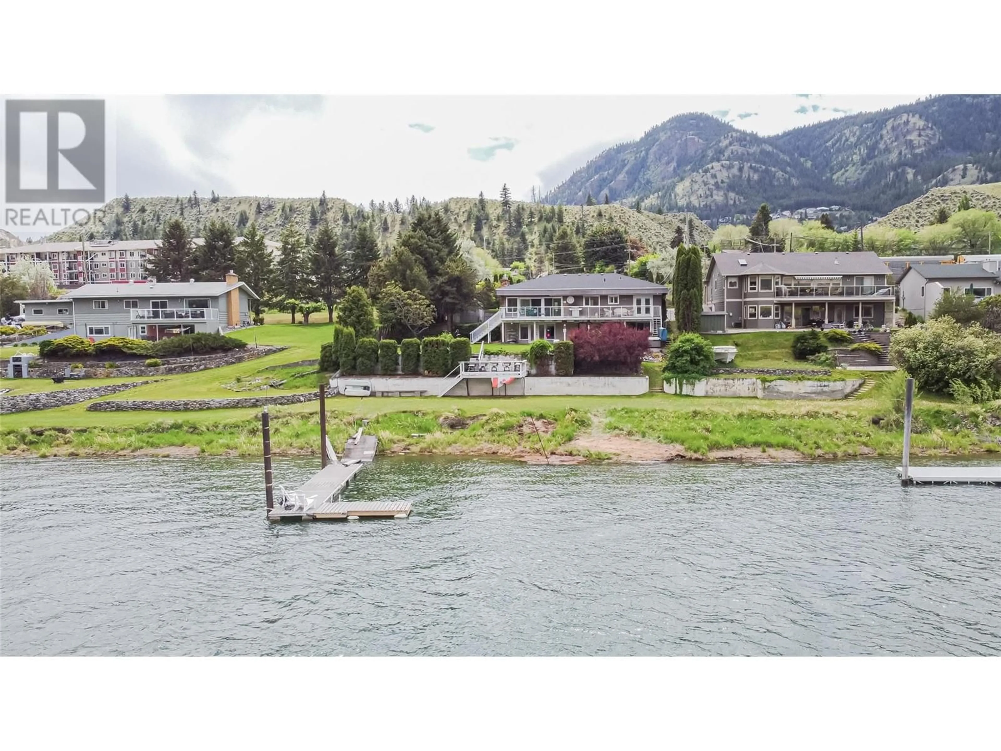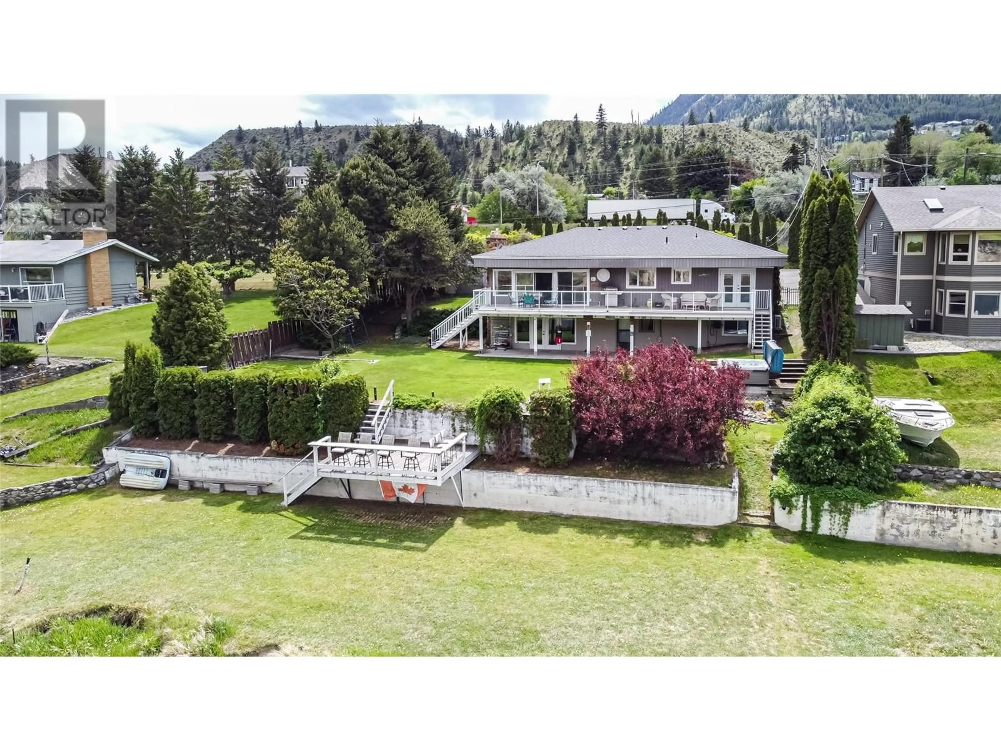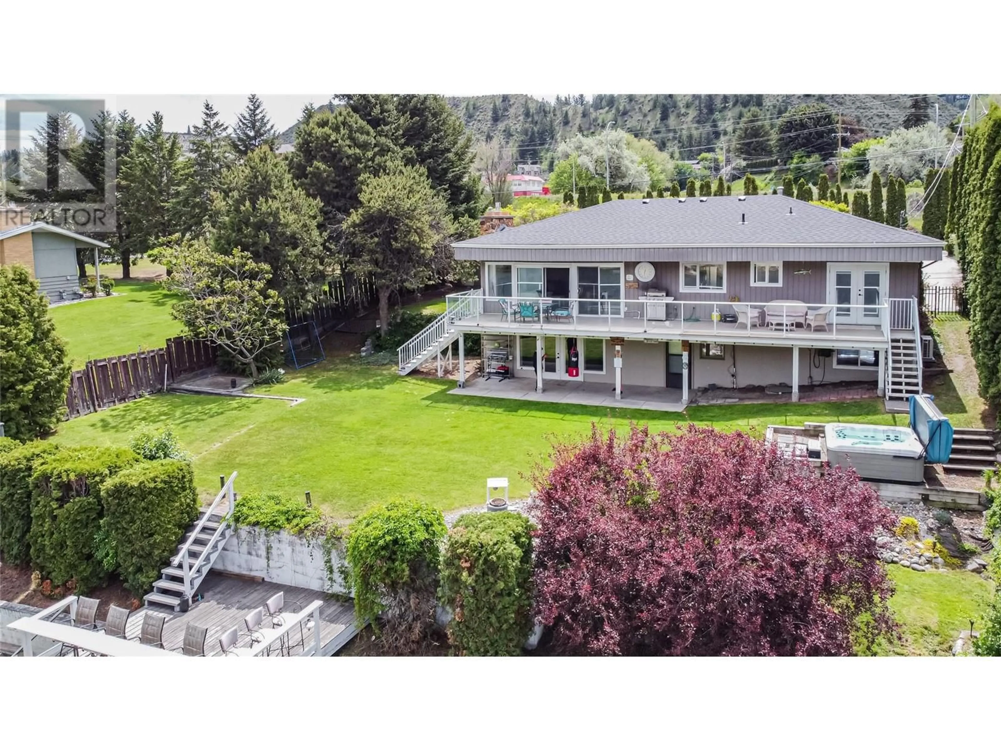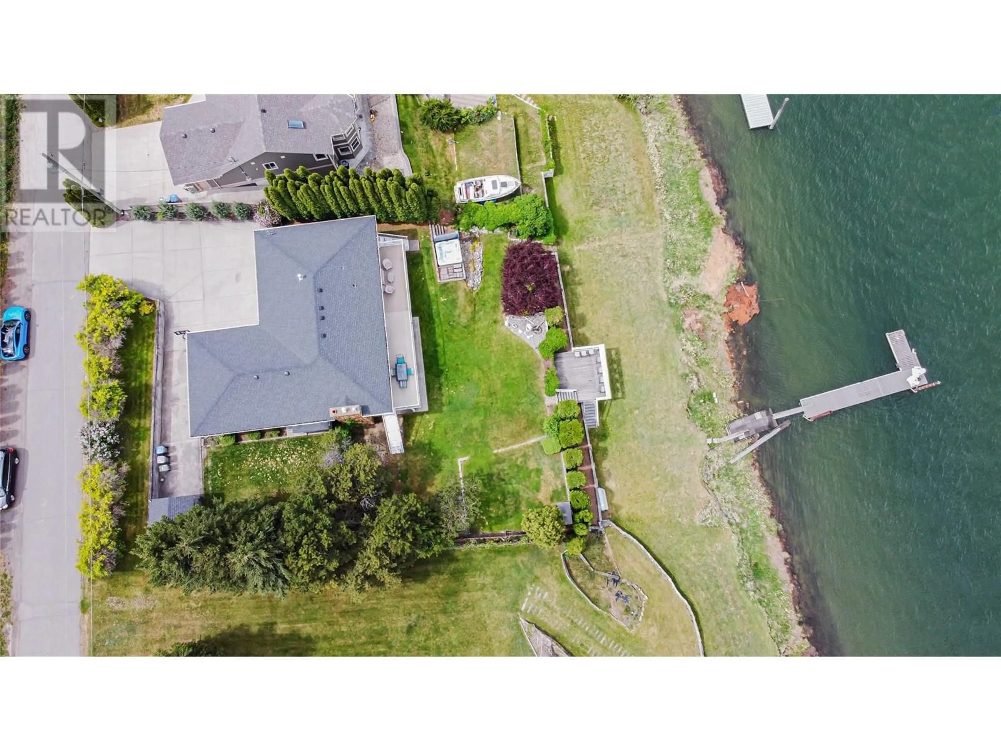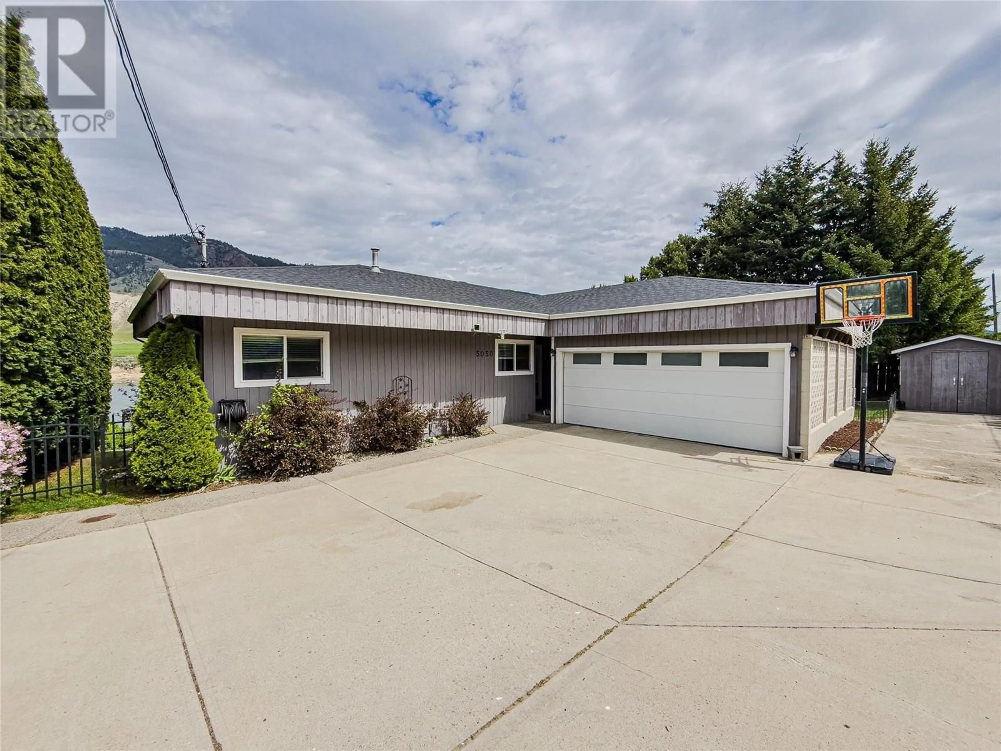5050 KIPP ROAD, Kamloops, British Columbia V2H1T7
Contact us about this property
Highlights
Estimated valueThis is the price Wahi expects this property to sell for.
The calculation is powered by our Instant Home Value Estimate, which uses current market and property price trends to estimate your home’s value with a 90% accuracy rate.Not available
Price/Sqft$412/sqft
Monthly cost
Open Calculator
Description
This .39-acre South Thompson Riverfront gem along Kipp Road offers rare, boat-accessible frontage with a lush grassy bank leading to clear, weed-free water—perfect for swimming all summer long. The rancher-style floor plan with a full basement provides just over 2,600 sq.ft. of fully finished living space, featuring polished concrete floors with radiant in-floor heating. The main floor’s open-concept layout showcases panoramic windows and sliding doors for seamless indoor/outdoor living. The updated kitchen includes quartz countertops, stainless steel appliances, a natural gas stove, and plenty of functional cupboard space. Three bedrooms and an updated 5-piece bathroom are on the main level, with an additional bedroom, den, laundry, and spacious family room on the lower level. Ideal for entertaining, the home features three patio areas: a sundeck off the main living area with 360 degree mountain and river views, a lower covered patio, and an additional patio perfect for enjoying the sunsets. The three-tiered yard includes a fenced area off the mudroom (great for letting pets out at night), a grassy mid-level yard for play, and a lower beach area with river access. Private dock with metal pilings. Ample parking with a double garage, driveway, and RV / boat space. Conveniently located near shopping, restaurants, schools, parks, and more. New roof and AC system. Buyer to verify all listing details and measurements if deemed important. (id:39198)
Property Details
Interior
Features
Main level Floor
Living room
13'0'' x 22'0''Kitchen
10'0'' x 11'0''Dining room
8'0'' x 9'0''5pc Bathroom
Exterior
Parking
Garage spaces -
Garage type -
Total parking spaces 2
Property History
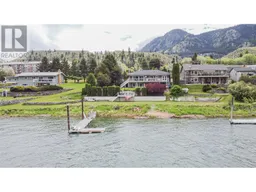 60
60
