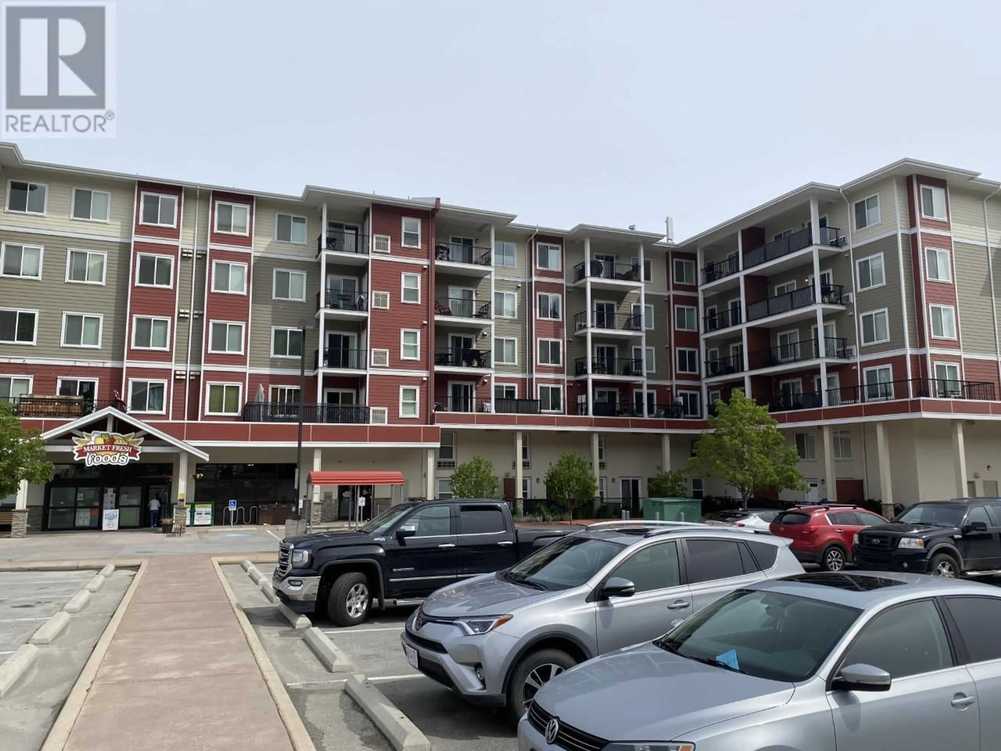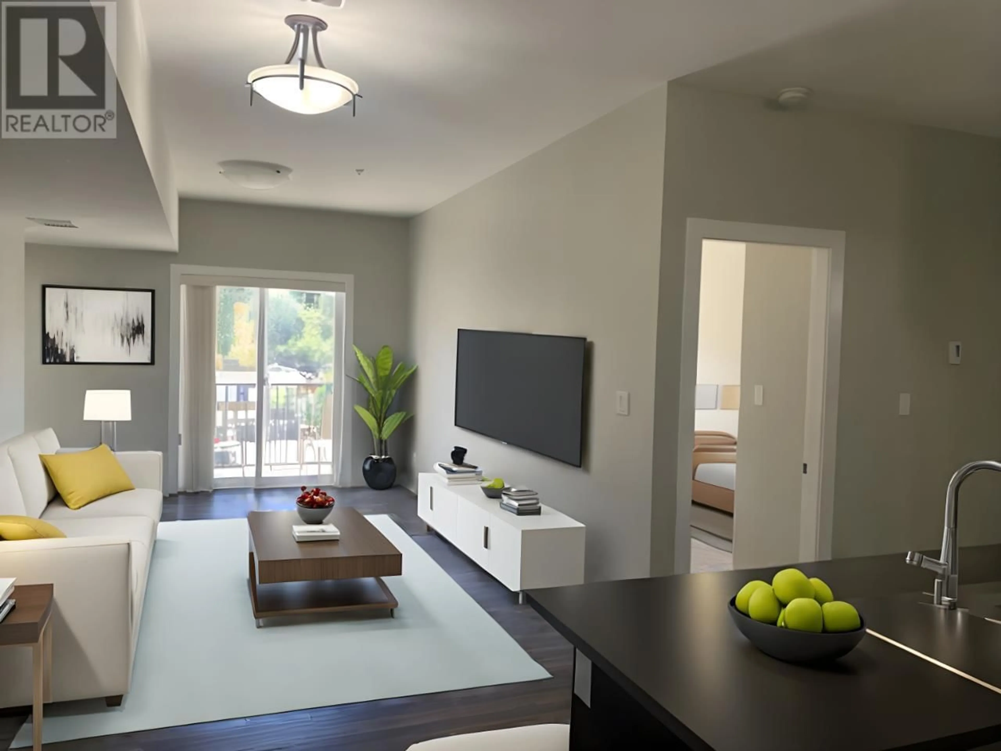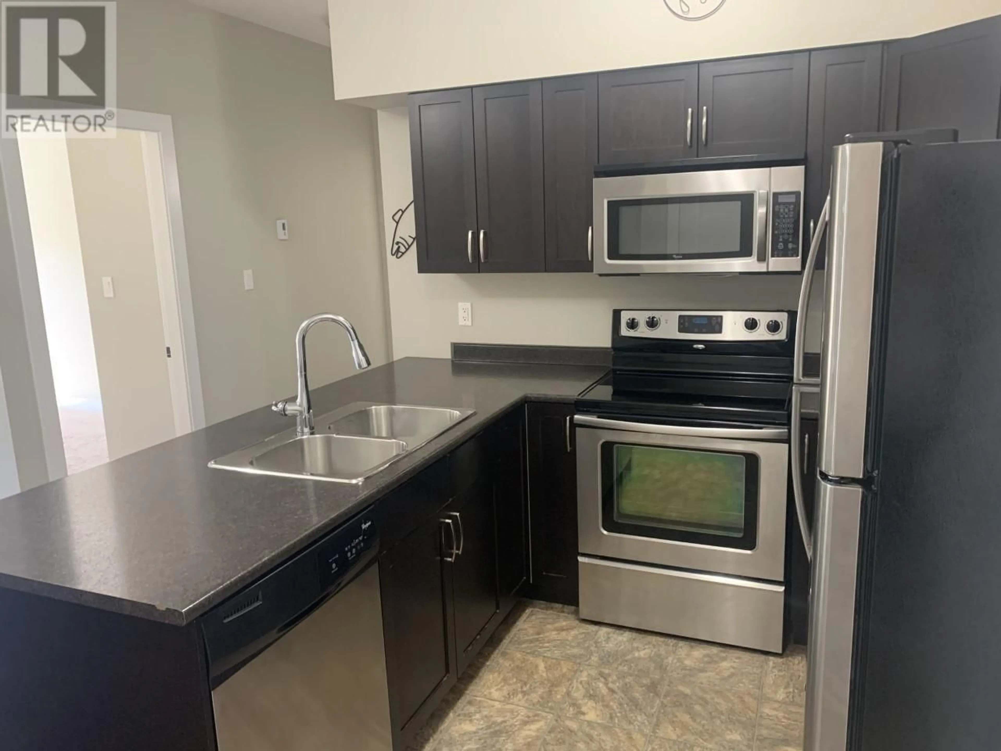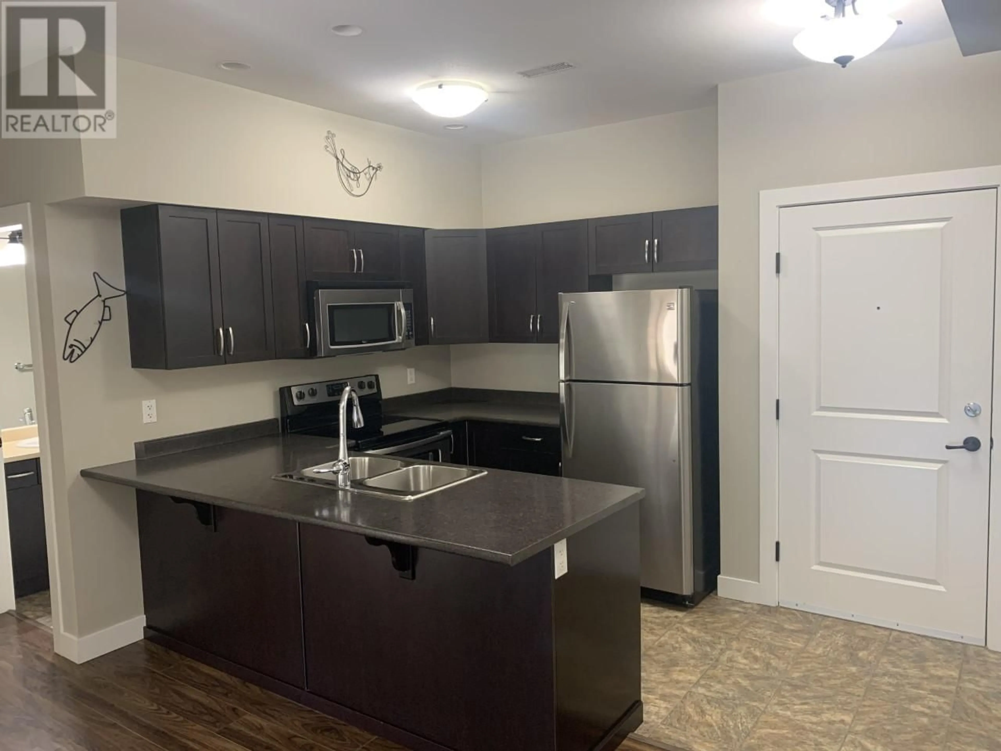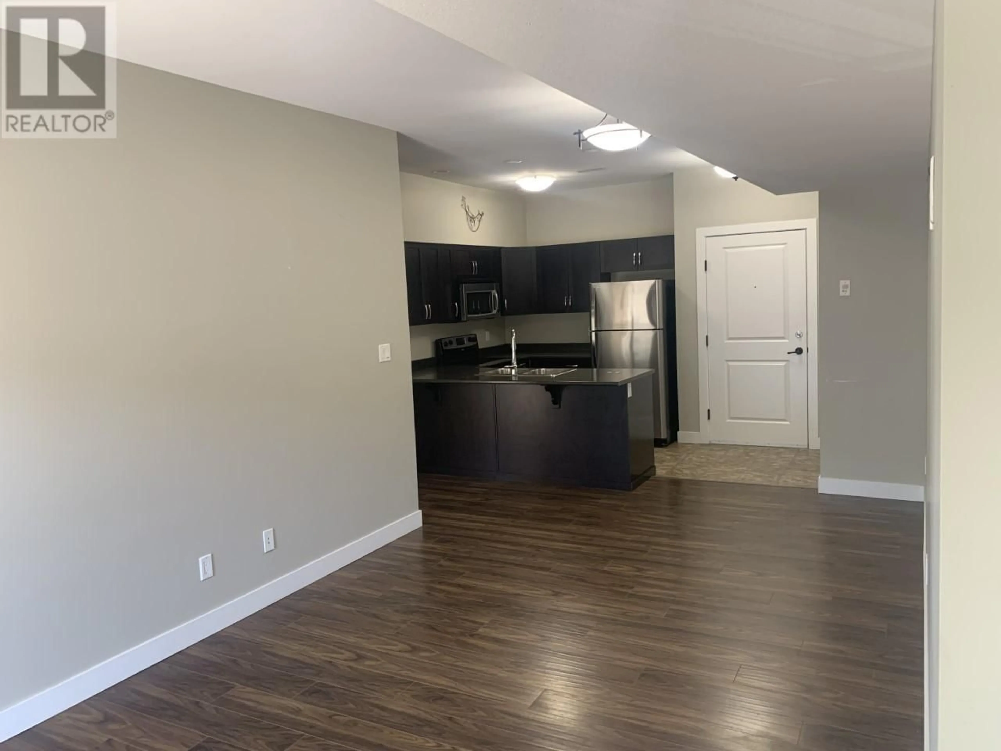403 - 5170 DALLAS DRIVE, Kamloops, British Columbia V2C0C7
Contact us about this property
Highlights
Estimated valueThis is the price Wahi expects this property to sell for.
The calculation is powered by our Instant Home Value Estimate, which uses current market and property price trends to estimate your home’s value with a 90% accuracy rate.Not available
Price/Sqft$405/sqft
Monthly cost
Open Calculator
Description
Come and check out unit #403 at Dallas Town Centre. This 2 bedroom, 2 bathroom is South facing on the quiet side of building. This unit has separate gas furnace and central A/C. Enjoy the sunny days on your balcony or head down to the gym located on the main floor. Laundry in unit, all appliances included, one parking space in the secured U/G garage. Steps away from shopping, pub, bus and elementary school down the road. Rental and pets(with restrictions) allowed. All measurements are approximate. Currently tenanted. (id:39198)
Property Details
Interior
Features
Main level Floor
4pc Ensuite bath
4pc Bathroom
Primary Bedroom
10'0'' x 7'6''Bedroom
12'0'' x 8'6''Exterior
Parking
Garage spaces -
Garage type -
Total parking spaces 1
Condo Details
Inclusions
Property History
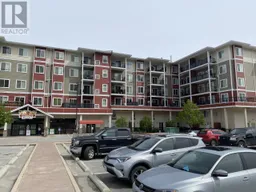 14
14
