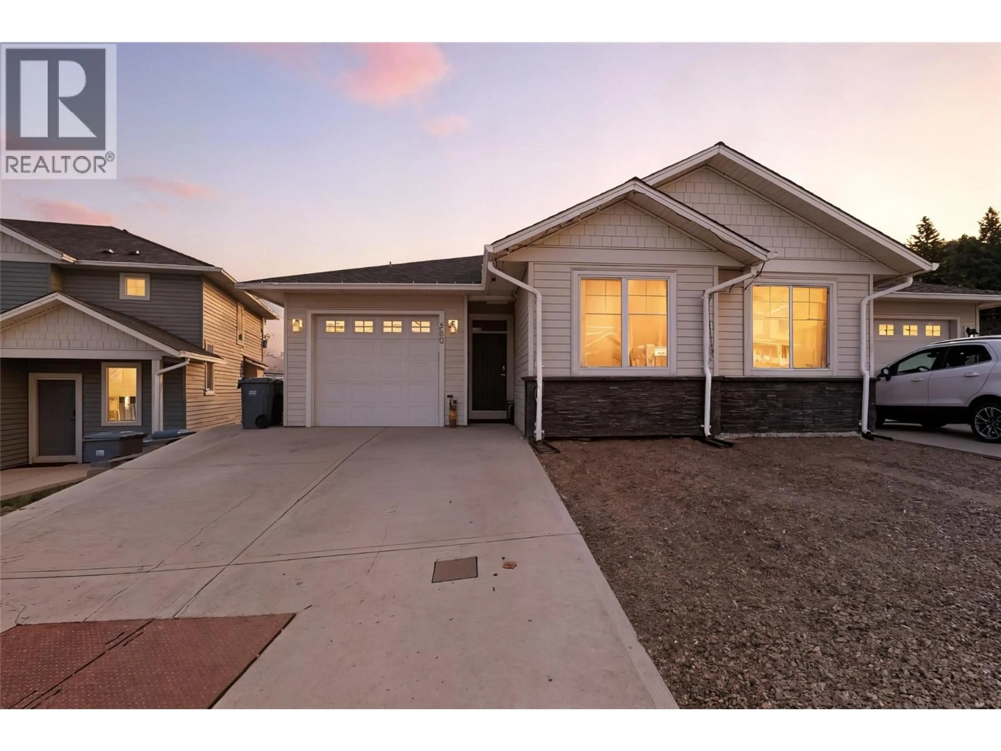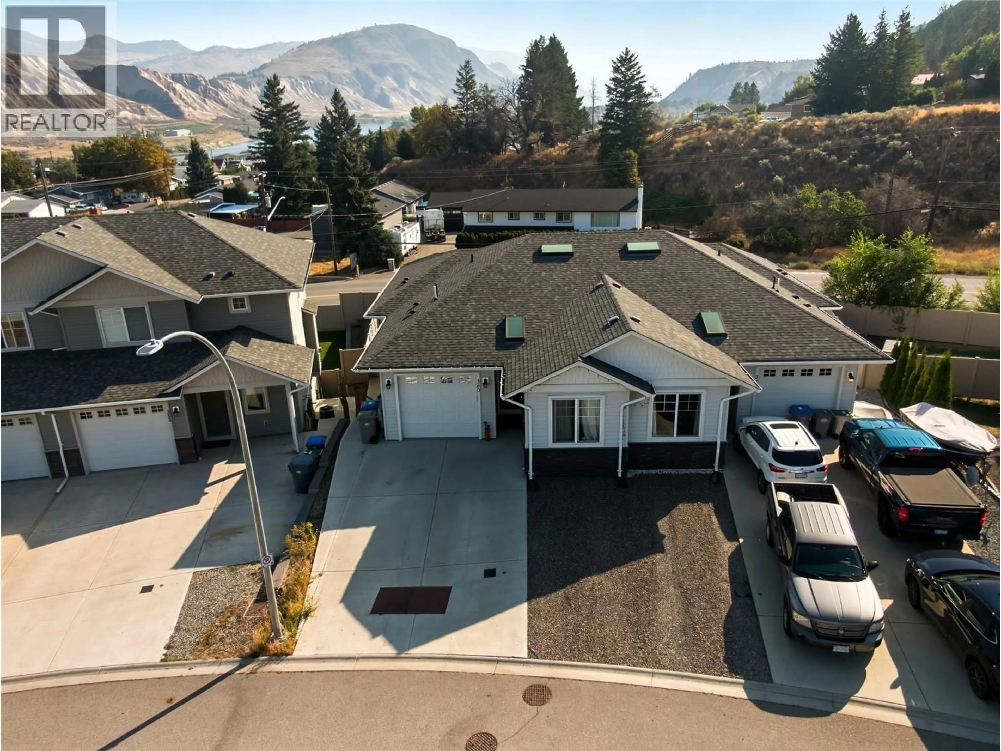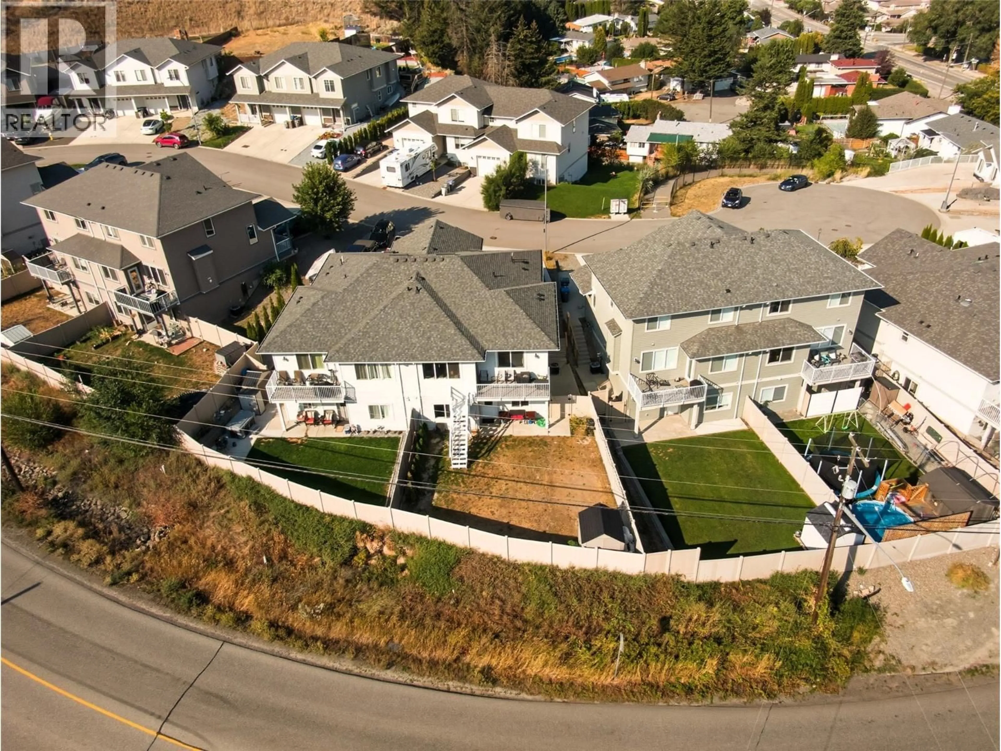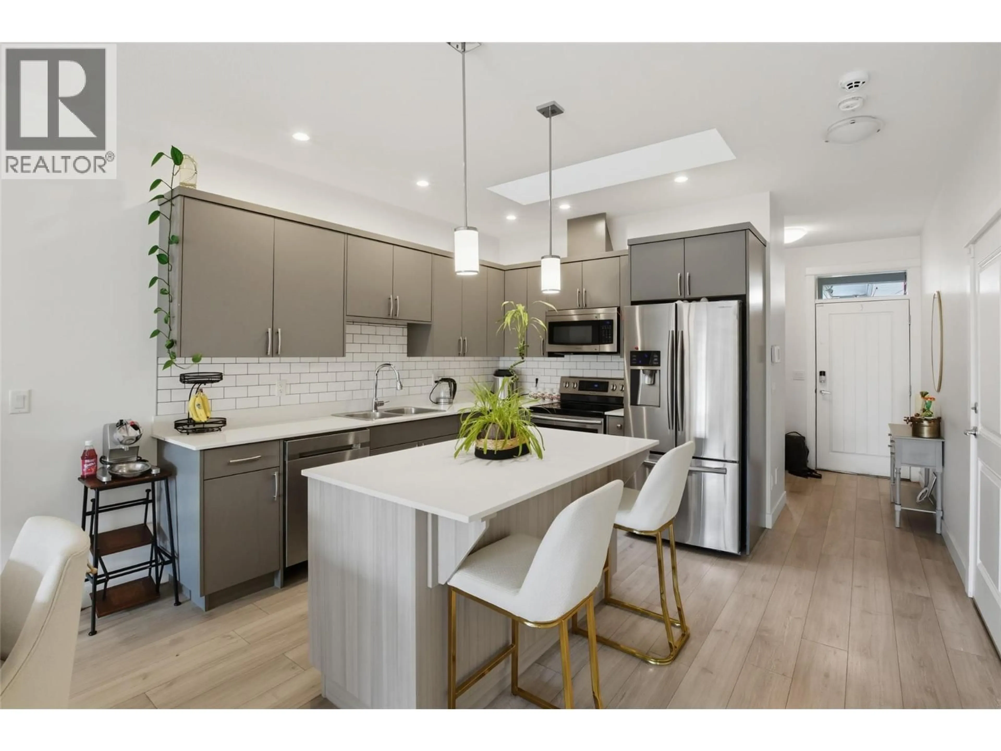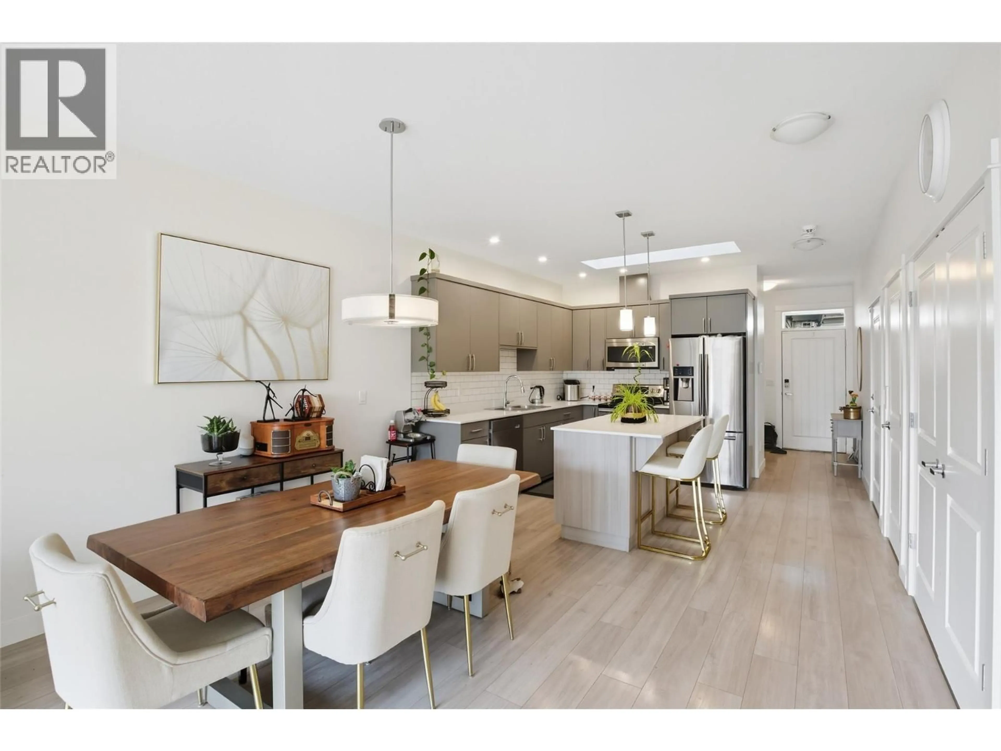360 WING PLACE, Kamloops, British Columbia V2C0H2
Contact us about this property
Highlights
Estimated valueThis is the price Wahi expects this property to sell for.
The calculation is powered by our Instant Home Value Estimate, which uses current market and property price trends to estimate your home’s value with a 90% accuracy rate.Not available
Price/Sqft$292/sqft
Monthly cost
Open Calculator
Description
Welcome to this turn-key Dallas home—perfect for families, with no strata fees! This fully finished half duplex offers a desirable rancher-style layout with a walkout basement. The bright, open-concept kitchen and living area provide seamless access to the front deck. The living room is enhanced by a modern brick electric fireplace, while the kitchen features stainless steel appliances, quartz countertops, a skylight, tiled backsplash, and a spacious island with eating bar. The primary bedroom is generously sized with a walk-in closet and a luxurious 5-piece ensuite. A second bedroom and stylish 3-piece bath complete the main floor. The lower level boasts high ceilings, a separate entrance, separate laundry, and kitchen—making it an ideal in-law suite (previously rented for $1,600/month). It also includes one additional bedroom, a 4-piece bath, gym/flex space, extra storage, and a cozy rec room. Outside, enjoy a fenced yard with upgraded concrete stair access. Extra front parking and a single-car garage add plenty of vehicle and storage options. The Dallas neighbourhood of Kamloops is an excellent choice for families looking for a safe and welcoming community. It’s known for its quiet streets, and close proximity to schools, playgrounds, and parks while still having easy access to shopping and daily conveniences. Dallas offers a comfortable lifestyle where kids can play and grow while parents enjoy peace of mind. Schedule your showing today! (id:39198)
Property Details
Interior
Features
Lower level Floor
Storage
13'0'' x 7'0''Laundry room
8'0'' x 12'0''Bedroom
13'0'' x 14'0''Living room
21'0'' x 14'0''Exterior
Parking
Garage spaces -
Garage type -
Total parking spaces 3
Property History
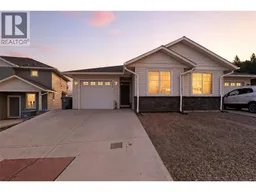 30
30
