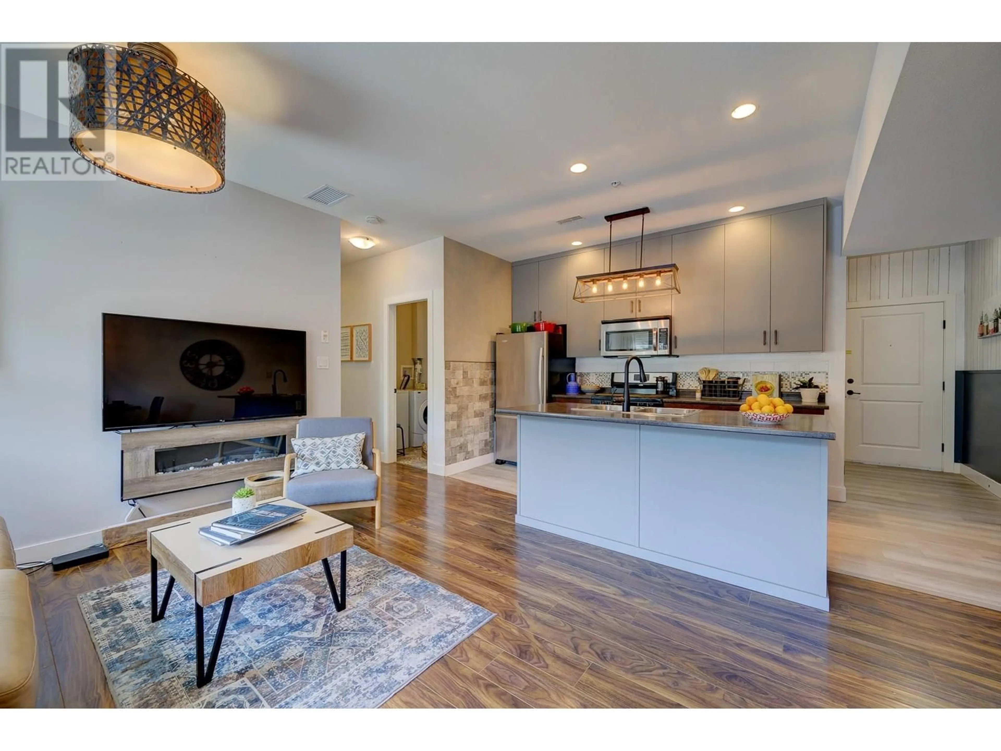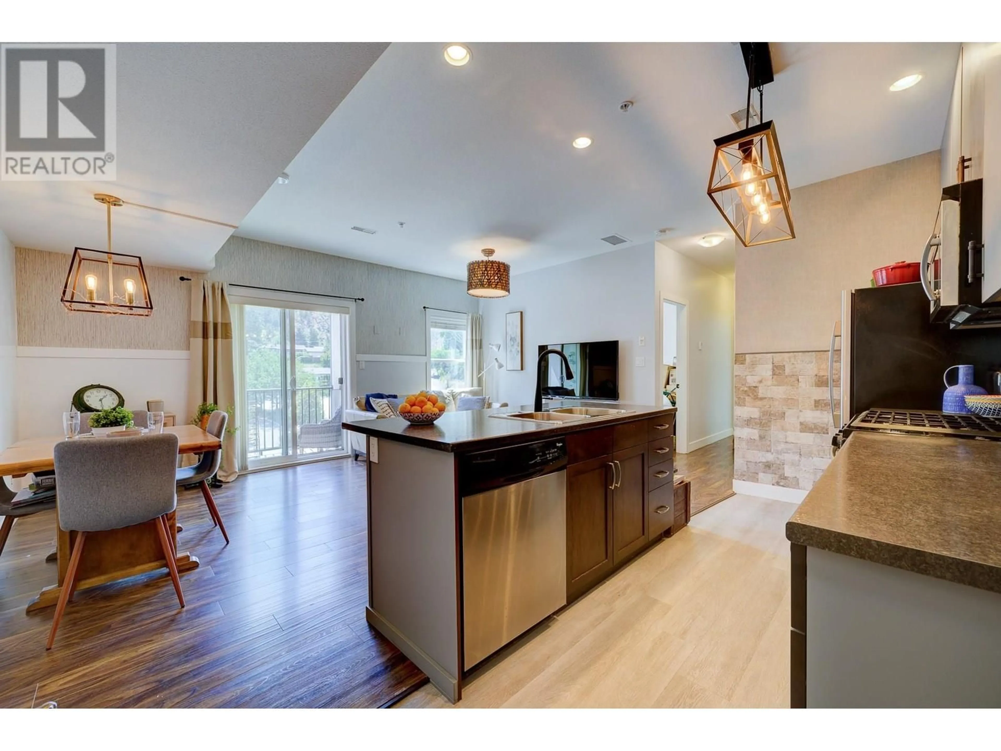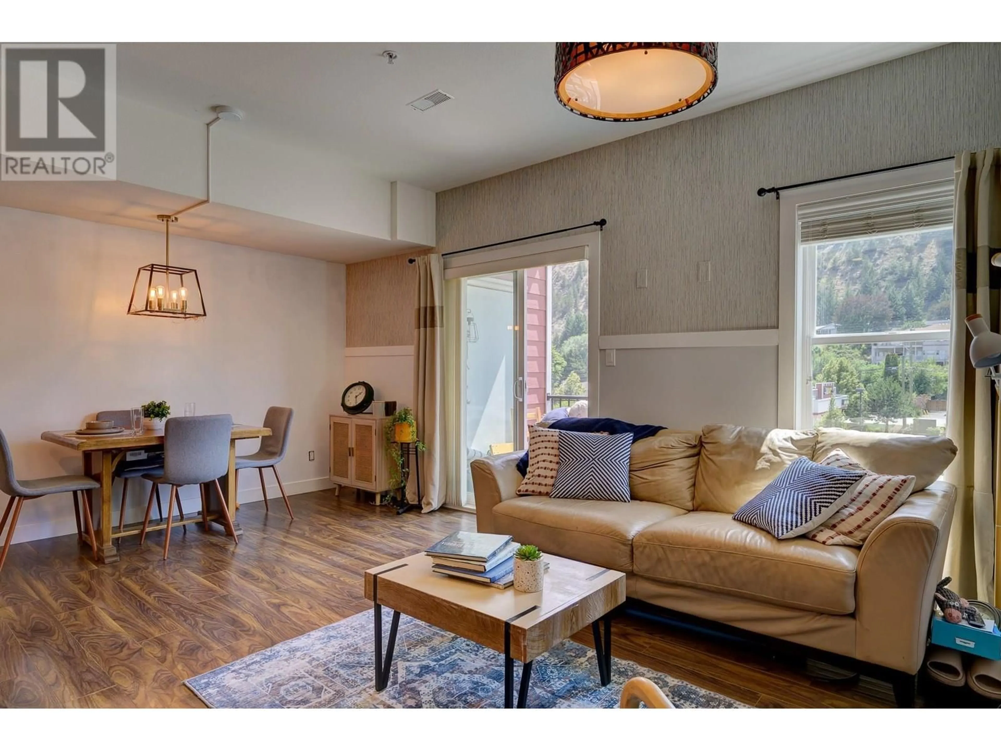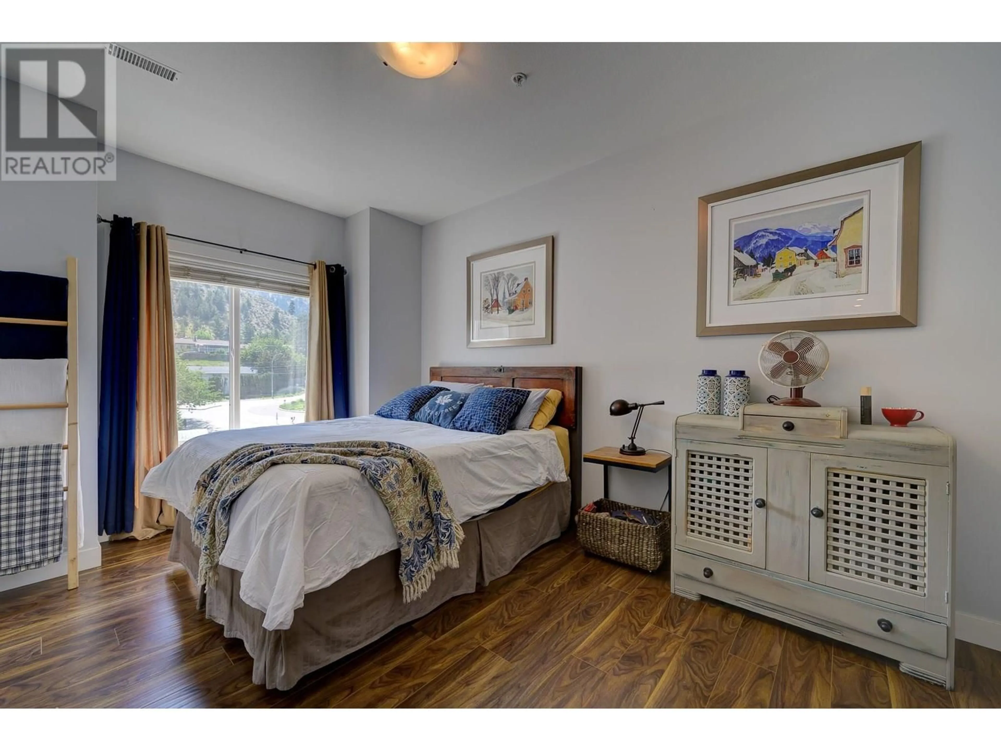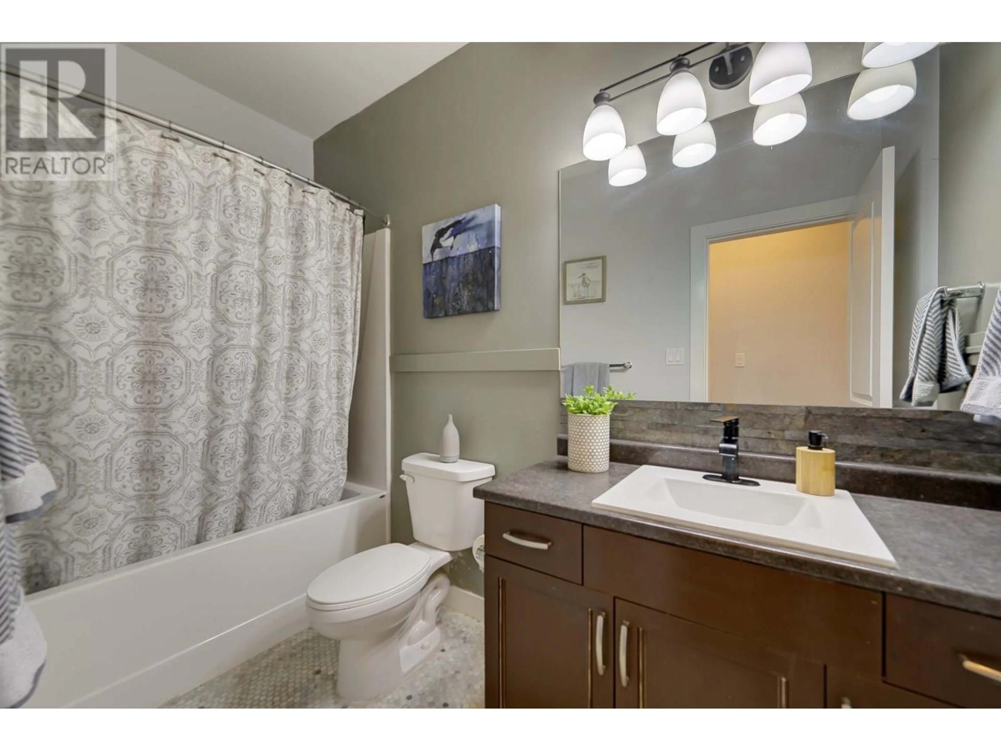308 - 5170 DALLAS DRIVE, Kamloops, British Columbia V2C0C7
Contact us about this property
Highlights
Estimated valueThis is the price Wahi expects this property to sell for.
The calculation is powered by our Instant Home Value Estimate, which uses current market and property price trends to estimate your home’s value with a 90% accuracy rate.Not available
Price/Sqft$439/sqft
Monthly cost
Open Calculator
Description
South-facing corner unit with 2 bedrooms and 1 bathroom—perfect for first-time buyers or those looking to downsize! The kitchen offers custom full-height cabinets, island seating, and a gas stove. New lighting. Built in 2011, the unit has an oversized primary bedroom with a walk-in closet, 5 appliances, A/C, and a quiet 3rd-floor location. Open floor plan, large windows and a deck off the living room with hillside views. Includes 1 secure underground parking stall. Low strata fee $337/month includes access to a fitness center. Located in a friendly community just steps to golf, shopping, and the local pub—and only 10 minutes to downtown. Flexible possession—move in when it suits you! (id:39198)
Property Details
Interior
Features
Main level Floor
Primary Bedroom
9'11'' x 13'9''Bedroom
8'4'' x 10'2''Laundry room
4'10'' x 7'4''Kitchen
8'3'' x 11'8''Exterior
Parking
Garage spaces -
Garage type -
Total parking spaces 1
Condo Details
Inclusions
Property History
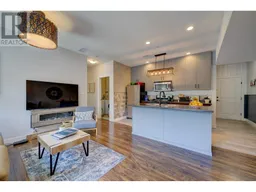 11
11
