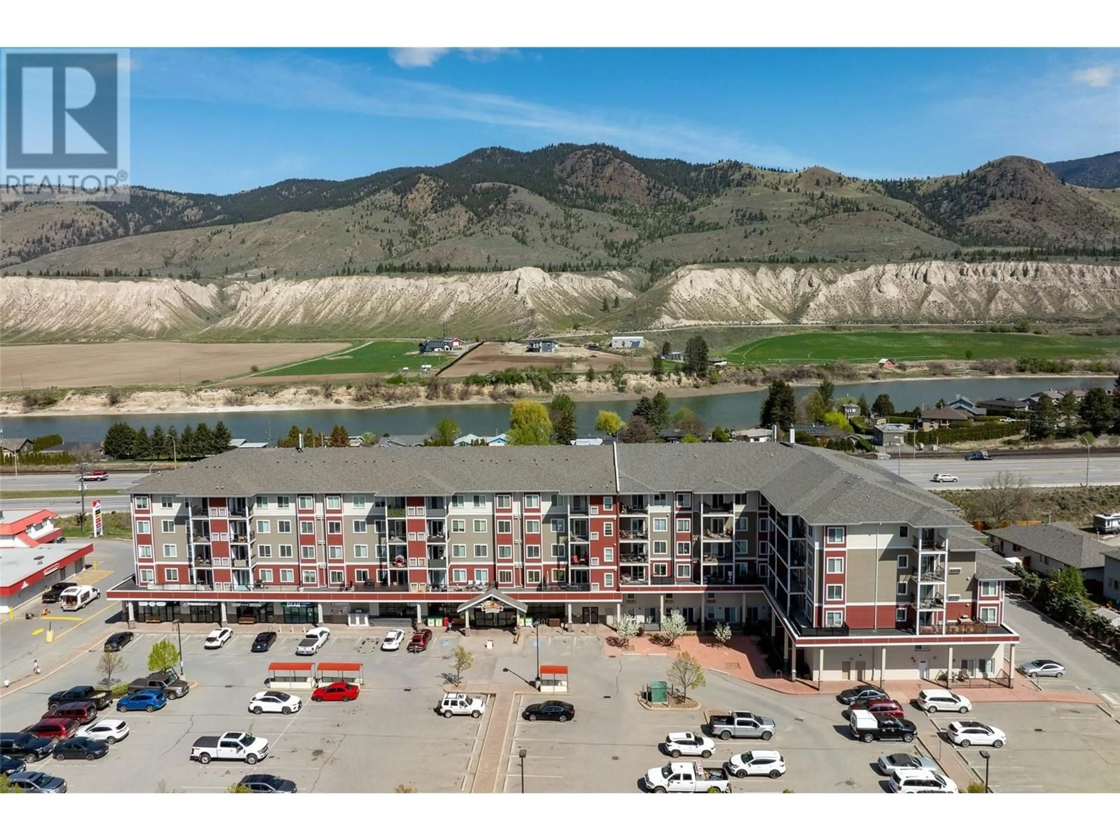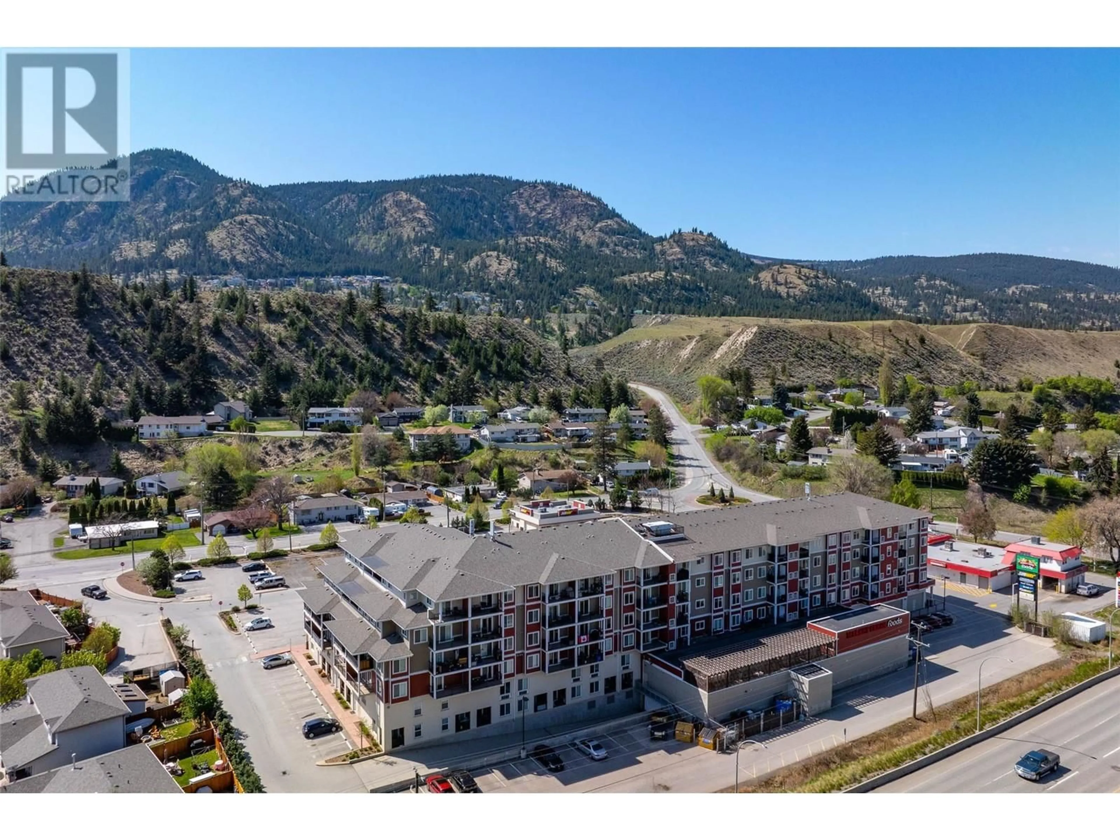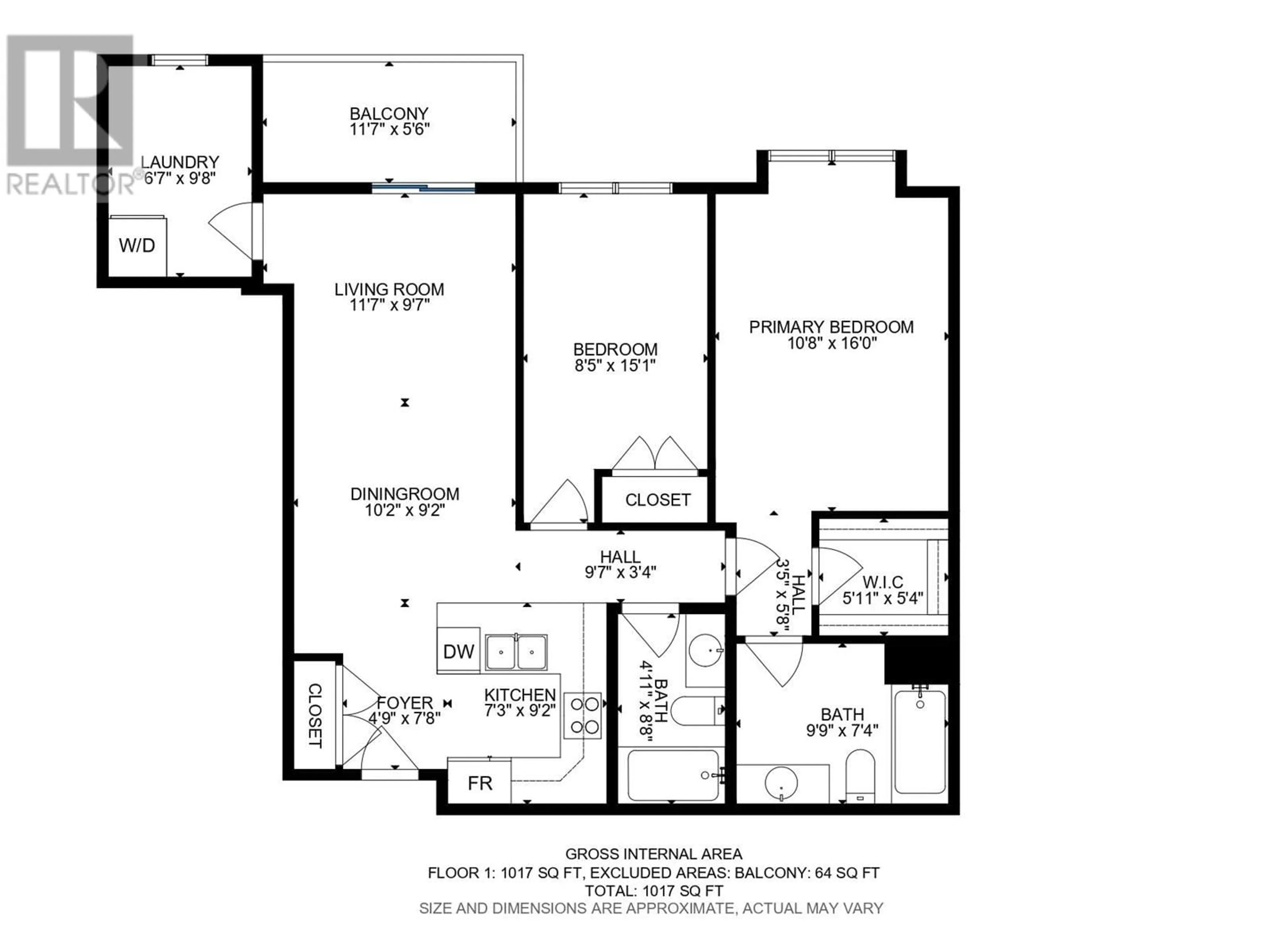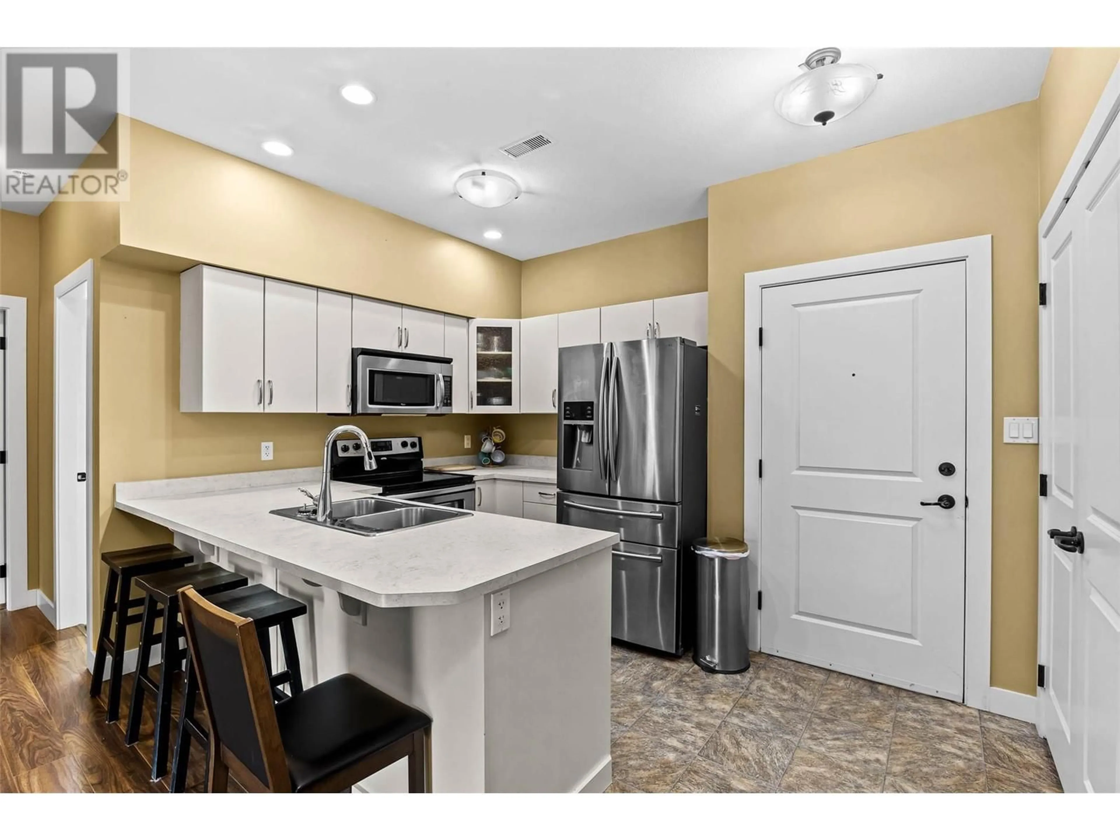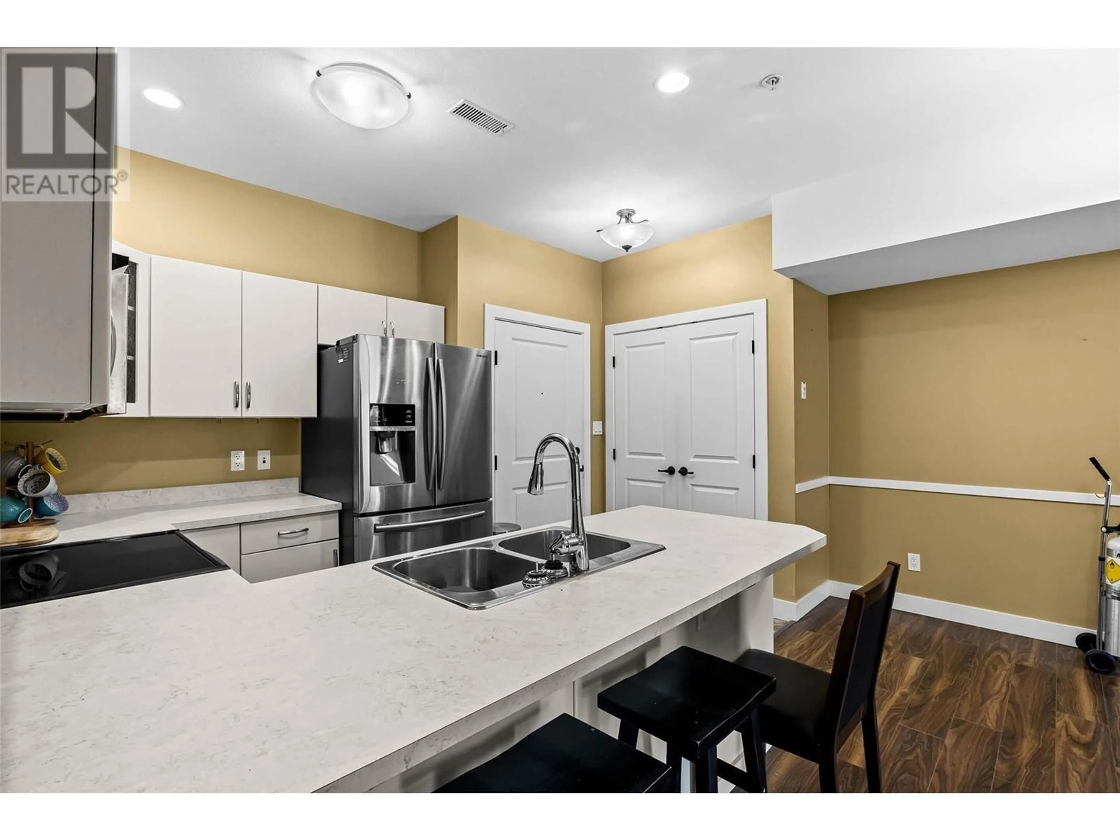304 - 5170 DALLAS DRIVE, Kamloops, British Columbia V2C0C7
Contact us about this property
Highlights
Estimated ValueThis is the price Wahi expects this property to sell for.
The calculation is powered by our Instant Home Value Estimate, which uses current market and property price trends to estimate your home’s value with a 90% accuracy rate.Not available
Price/Sqft$392/sqft
Est. Mortgage$1,714/mo
Maintenance fees$387/mo
Tax Amount ()$2,249/yr
Days On Market58 days
Description
This bright and spacious 2-bedroom, 2-bathroom apartment offers comfortable living in the desirable Town Centre of Dallas, Kamloops. With an open-concept layout, the apartment boasts generous natural light and a stylish design. The kitchen features stainless appliances and plenty of counter space, perfect for cooking and entertaining. Both bedrooms are well-sized, with the master suite featuring a convenient 4 pc en-suite and walk in closet. Enjoy the convenience of in-suite laundry, extra storage, a cozy living area, and a private south facing balcony with great views of the neighborhood, perfect to sit and have your morning coffee on. The Dallas Town Centre offers easy access to local amenities, including shops & restaurants making it an ideal location. Whether you're relaxing in your well-appointed apartment or exploring the vibrant Dallas community, this unit provides the perfect blend of comfort and convenience. Don’t miss out on the opportunity to call this beautiful apartment home! (id:39198)
Property Details
Interior
Features
Main level Floor
Bedroom
15'1'' x 8'5''Laundry room
9'8'' x 6'7''Primary Bedroom
16'0'' x 10'8''Kitchen
9'2'' x 7'3''Exterior
Parking
Garage spaces -
Garage type -
Total parking spaces 1
Condo Details
Inclusions
Property History
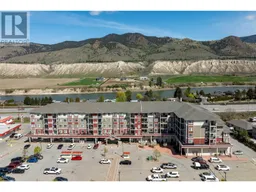 23
23
