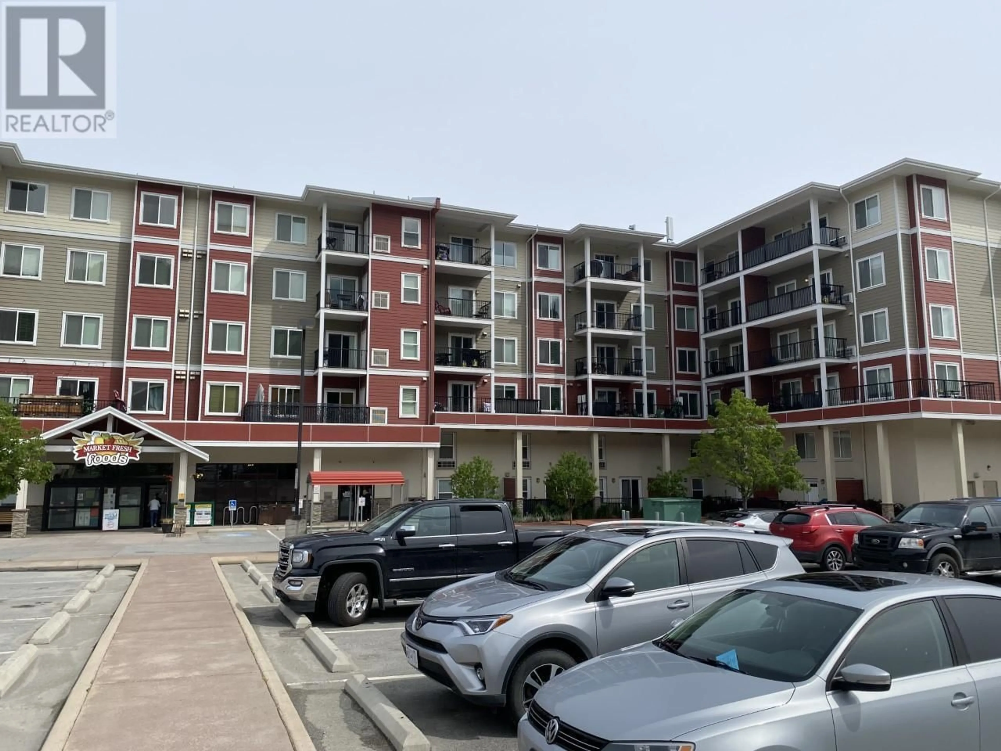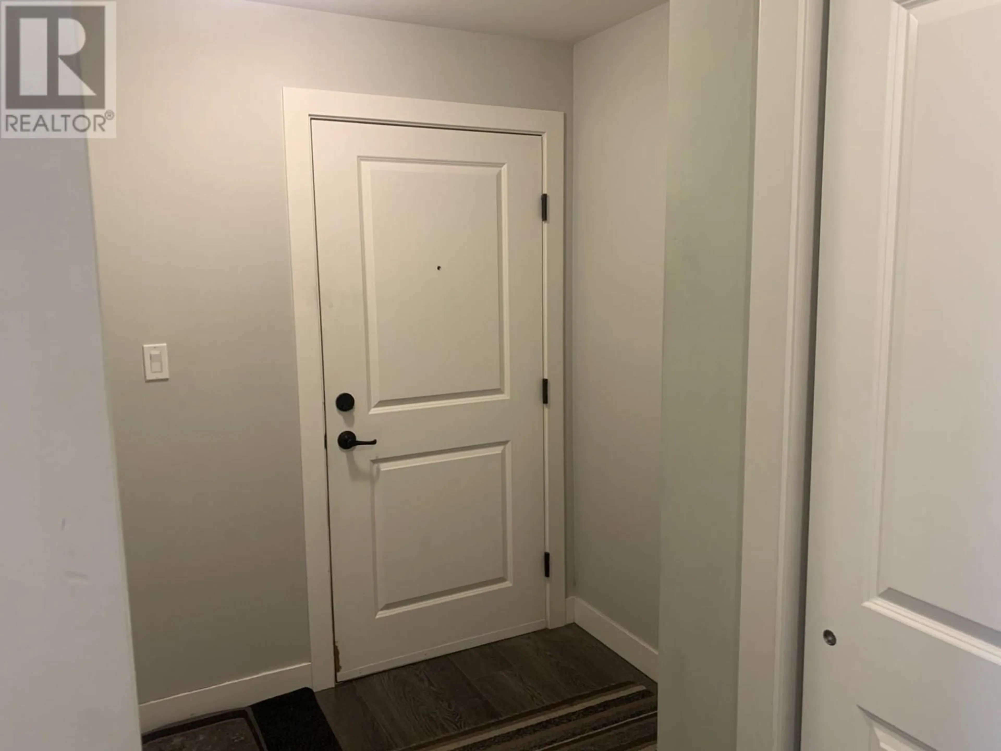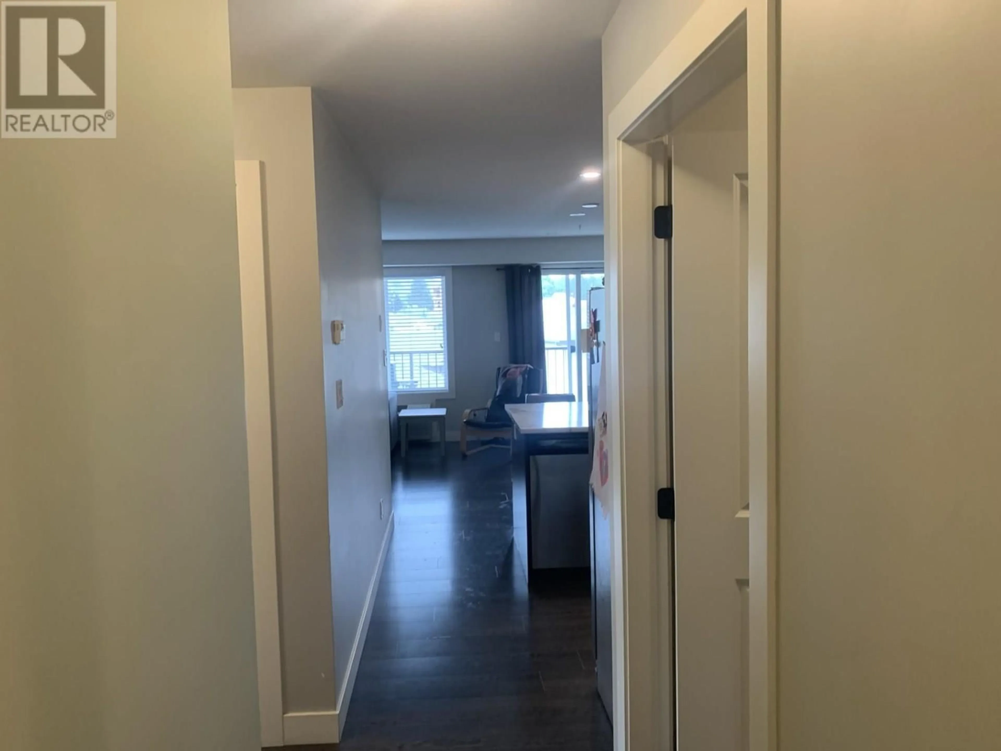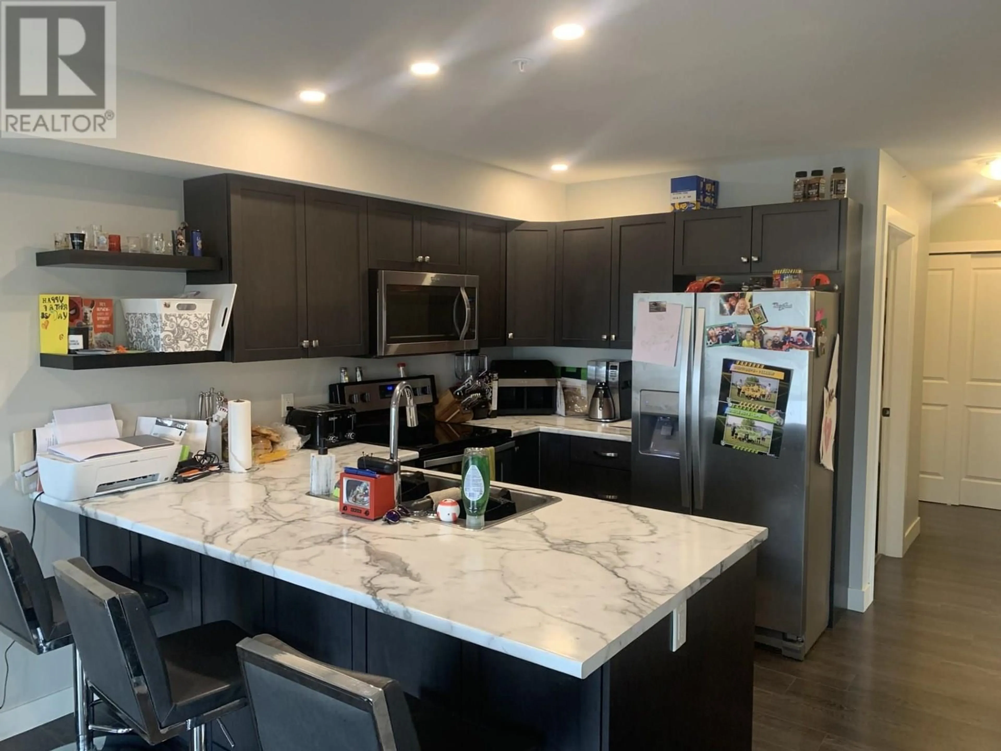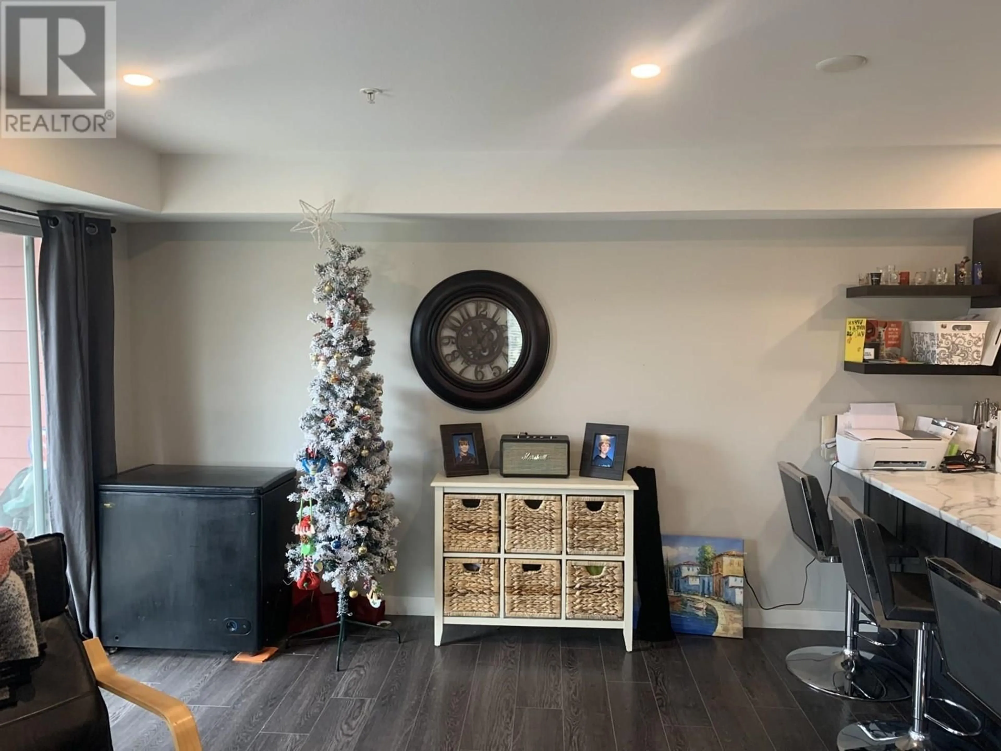219 - 5170 DALLAS DRIVE, Kamloops, British Columbia V2C0C7
Contact us about this property
Highlights
Estimated valueThis is the price Wahi expects this property to sell for.
The calculation is powered by our Instant Home Value Estimate, which uses current market and property price trends to estimate your home’s value with a 90% accuracy rate.Not available
Price/Sqft$412/sqft
Monthly cost
Open Calculator
Description
This second floor corner apartment has everything you are looking for in your next home. This 2 bedroom plus den and 2 bath apartment has it all. Open concept floor plan makes it feel very spacious, 2 patios, modern finishing's and outdoor light exposure give a high end and executive feeling. Located centrally to shopping, schools, golf and transit; this is the perfect place to call home. Heat and A/C are one unit on the wall controlled by wall theremostata, 1 secured underground parking spot, gym, rentals/pets allowed (w/restrictions); this place has so much to offer. Come check it out today. All measurements approx., buyer to verify if deemed important. 24 hours required for all showings, currently tenanted. (id:39198)
Property Details
Interior
Features
Main level Floor
Laundry room
8'0'' x 6'6''Primary Bedroom
12'6'' x 11'9''4pc Bathroom
Den
7'0'' x 8'5''Exterior
Parking
Garage spaces -
Garage type -
Total parking spaces 1
Condo Details
Inclusions
Property History
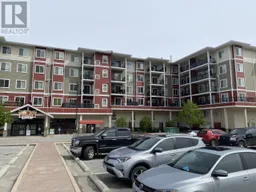 24
24
