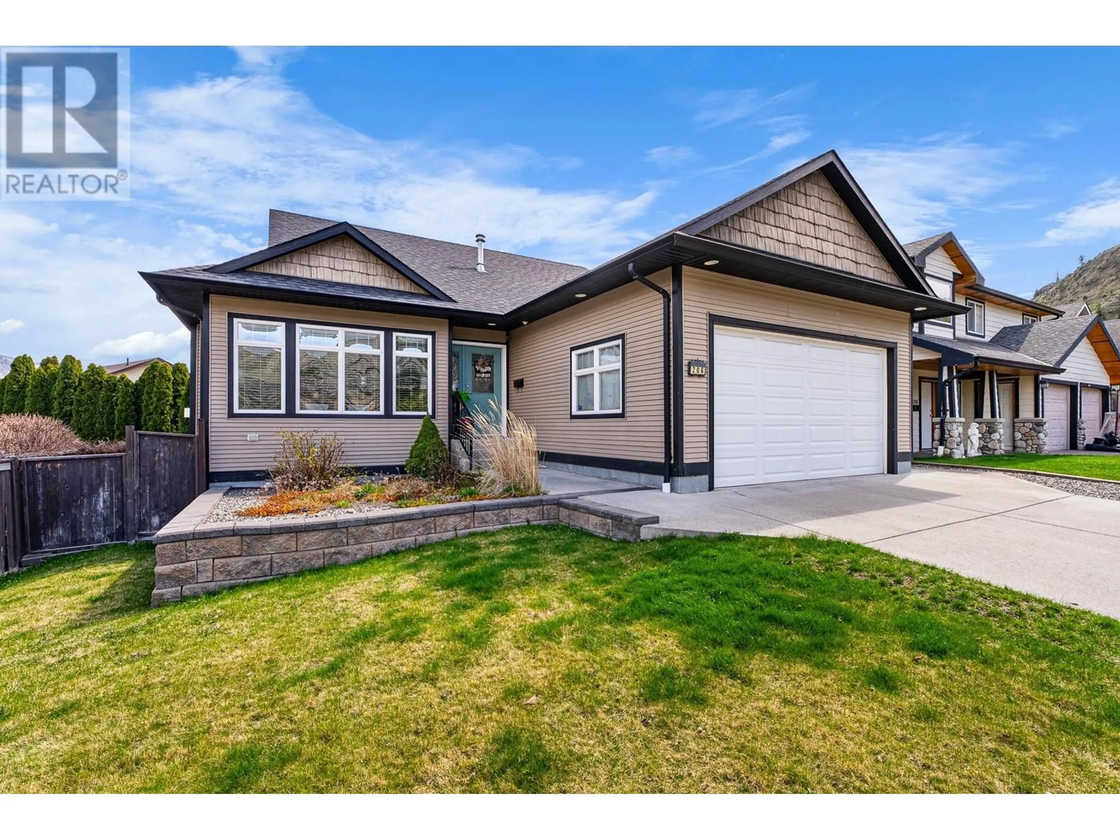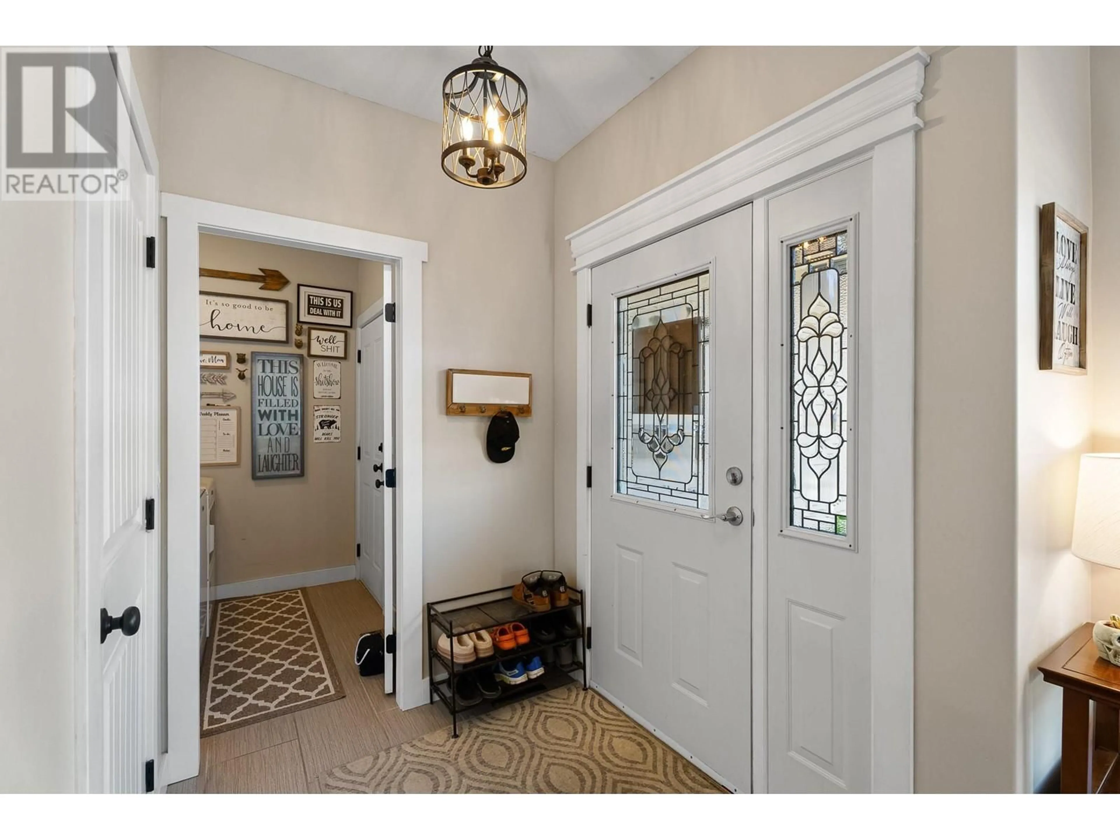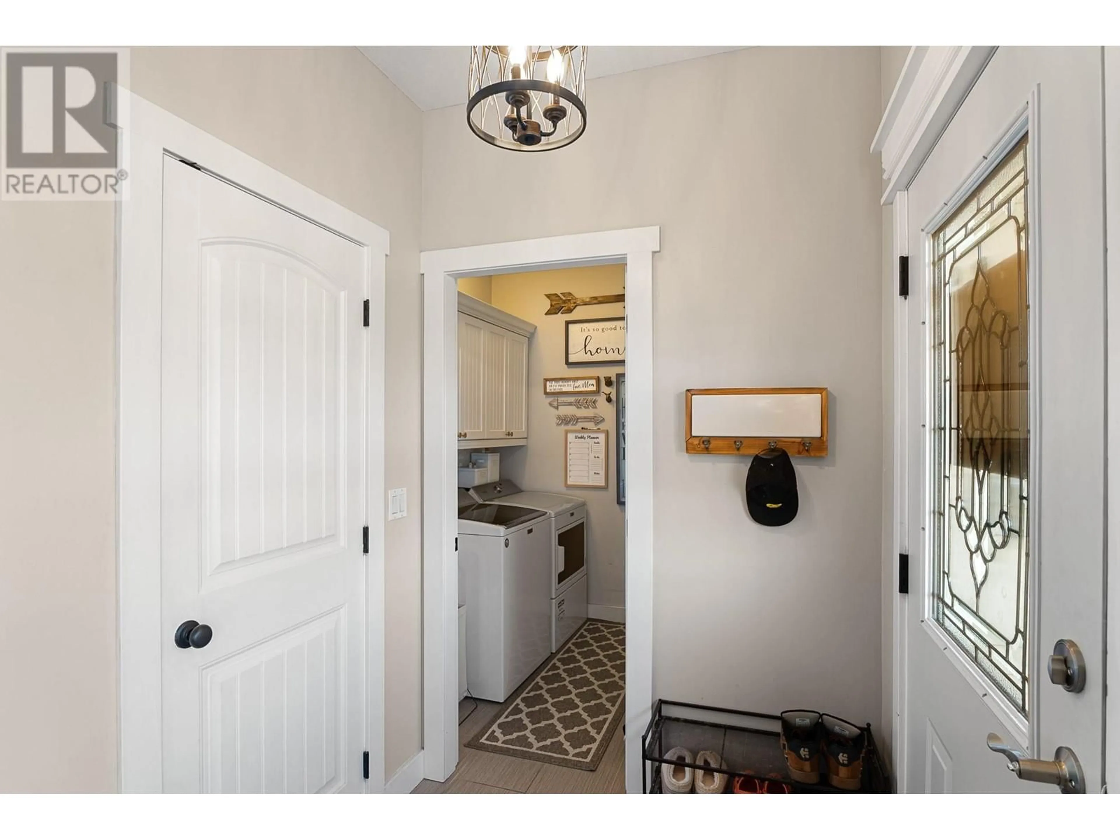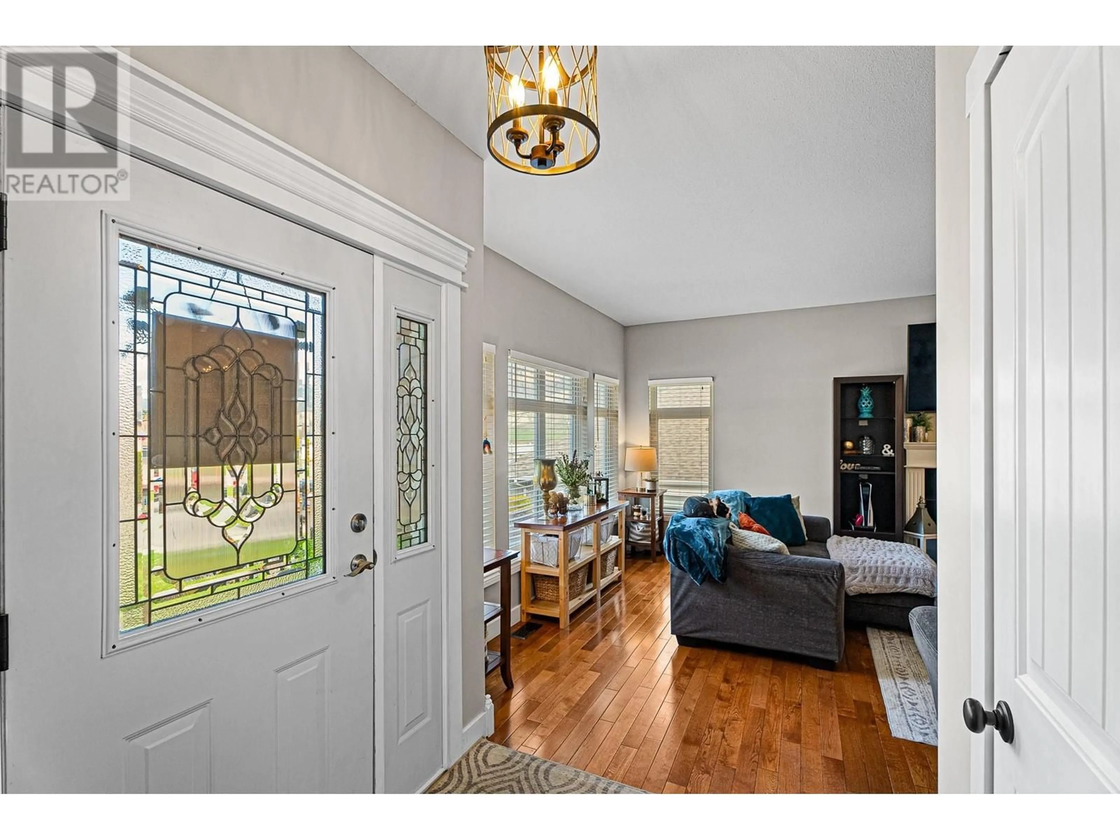206 O'CONNOR ROAD, Kamloops, British Columbia V2C6Y9
Contact us about this property
Highlights
Estimated valueThis is the price Wahi expects this property to sell for.
The calculation is powered by our Instant Home Value Estimate, which uses current market and property price trends to estimate your home’s value with a 90% accuracy rate.Not available
Price/Sqft$284/sqft
Monthly cost
Open Calculator
Description
Welcome to this beautifully maintained 3 bed 3 bath home with a double garage, nestled in one of Dallas’ most family-friendly and sought-after neighborhoods. From the moment you arrive, you'll notice the pride of ownership—inside and out. Step inside to a bright and inviting main level, where natural light fills the open-concept living and dining space. The functional kitchen offers plenty of prep space and a layout that keeps you connected while cooking, entertaining, or helping with homework. Just off the kitchen, step out to your covered patio—a cozy, year-round outdoor space perfect for BBQs, quiet mornings, or evening relaxation. The fully fenced smaller but quiet backyard adds peace of mind and privacy for kids, pets, or entertaining. A generous primary suite with a private ensuite, plus additional bedroom that are perfect for kids or a home office setup. But the real surprise awaits downstairs. The lower level offers an ideal bonus space—perfect for your teenager, in-laws, guests. With a 3rd bedroom, full bathroom, large living area, and a wet bar, this level offers privacy, comfort, and flexibility. Move-in ready with quick possession available—this home checks all the boxes and then some. AC Brand New 2025, HWT and Furnance 8 years old, Roof 19 years (id:39198)
Property Details
Interior
Features
Main level Floor
Foyer
5' x 5'4''Dining room
10'4'' x 11'10''Living room
14'4'' x 23'3''Primary Bedroom
11'10'' x 13'11''Exterior
Parking
Garage spaces -
Garage type -
Total parking spaces 2
Property History
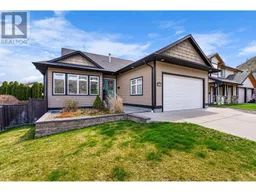 79
79
