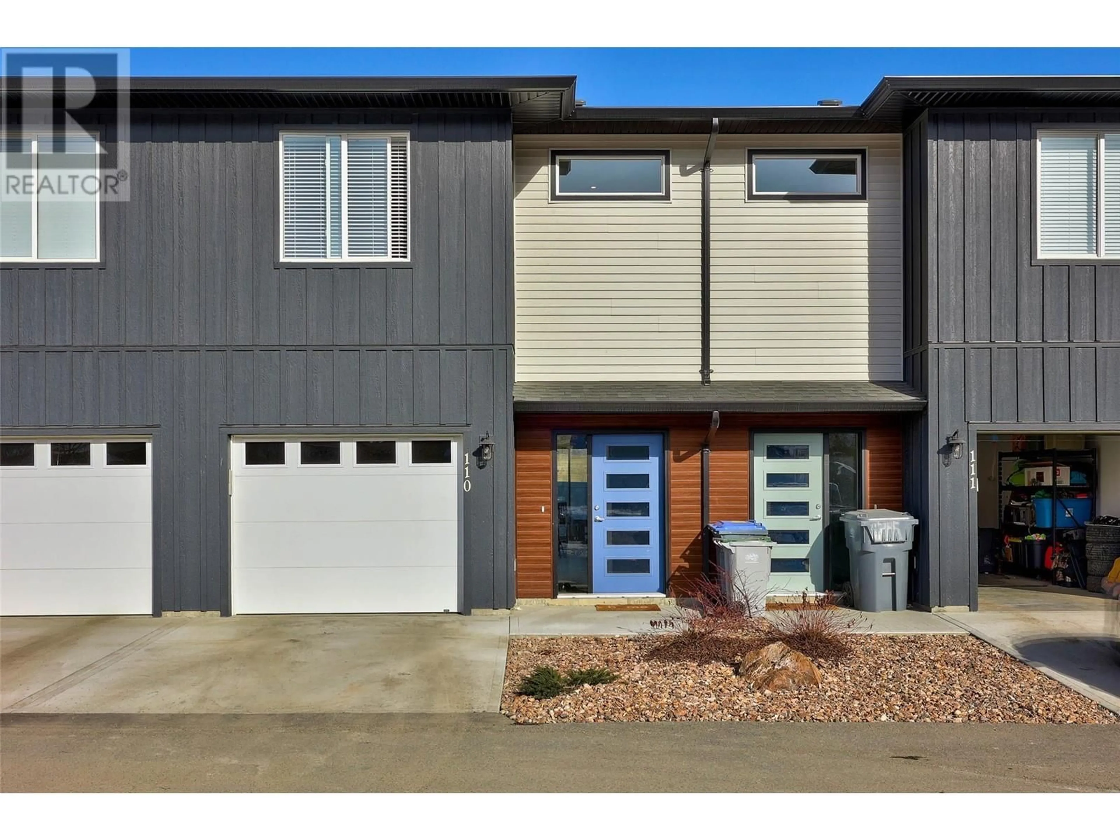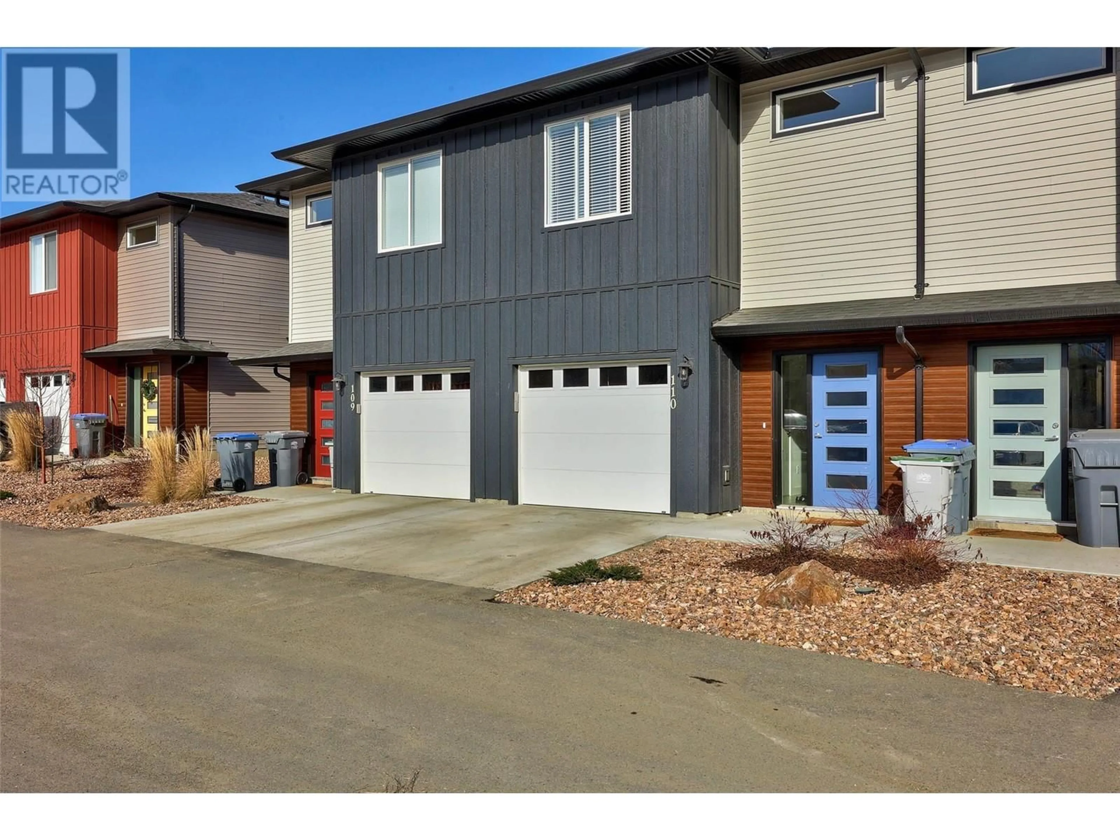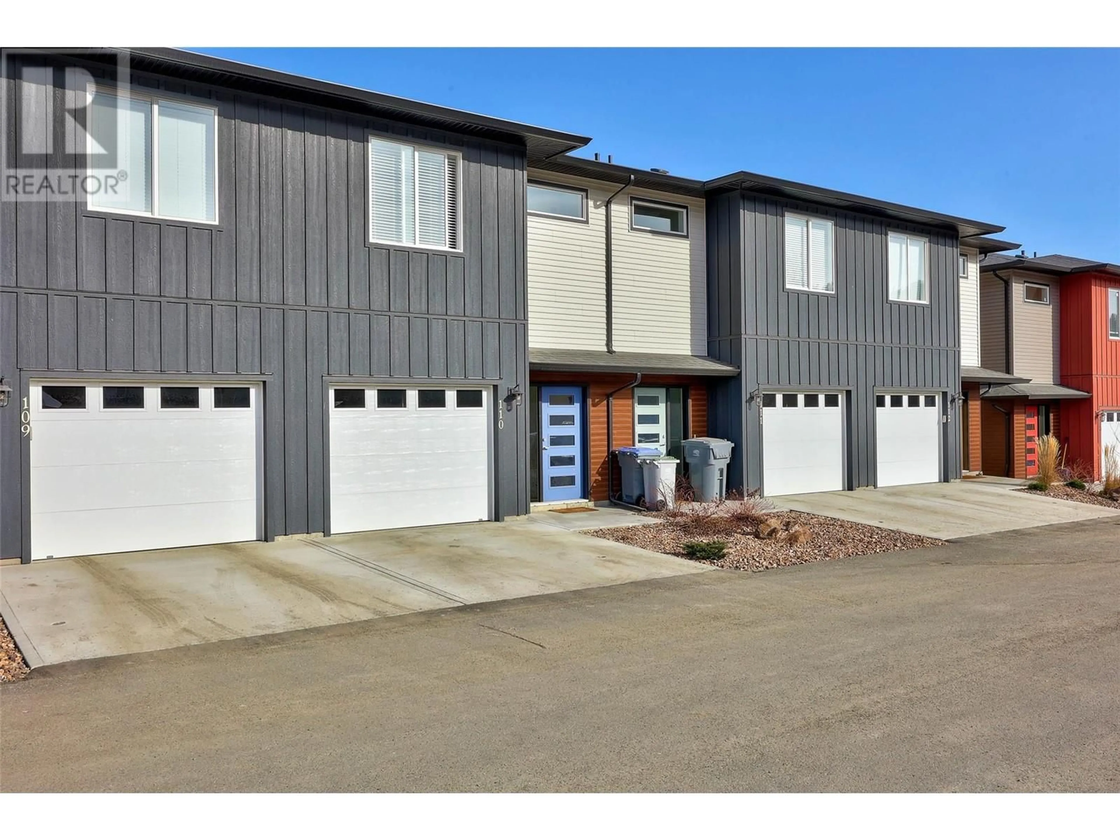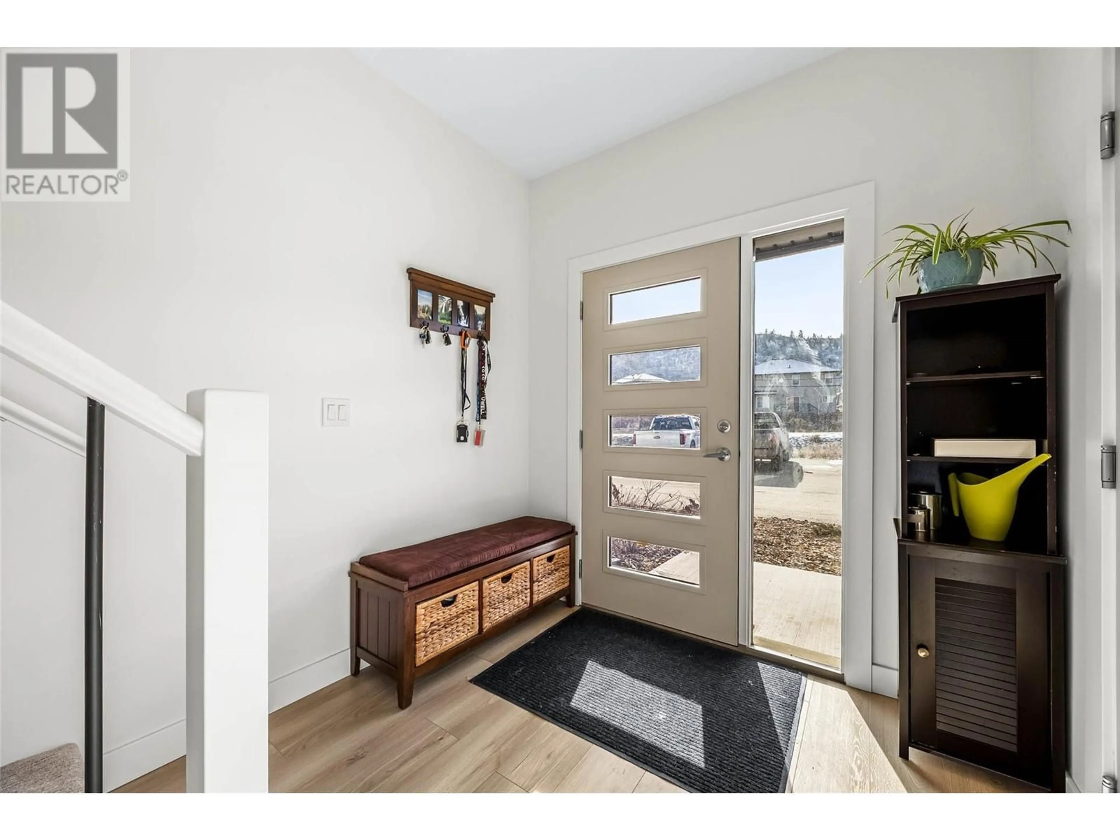110 - 8960 DALLAS DRIVE, Kamloops, British Columbia V2C6V1
Contact us about this property
Highlights
Estimated ValueThis is the price Wahi expects this property to sell for.
The calculation is powered by our Instant Home Value Estimate, which uses current market and property price trends to estimate your home’s value with a 90% accuracy rate.Not available
Price/Sqft$383/sqft
Est. Mortgage$2,147/mo
Maintenance fees$362/mo
Tax Amount ()$3,048/yr
Days On Market85 days
Description
Welcome to your dream family home in the charming Campbell Creek. This newer two-story townhome is not just a place to live but a gateway to a vibrant lifestyle and only 15 minutes from downtown Kamloops surrounded by the great outdoors. With fishing lakes nearby, crown land for exploration, and easy access to the stunning Shuswap, your family will find endless adventures right at your doorstep. Enjoy a day of boating on the river or soaking up the sun at the lake. The area offers plenty of hiking, biking, and dirt biking trails, making it perfect for family outings and creating lasting memories. The Wildlife park is nearby to help add to the excitement, offering opportunities to connect with nature. Step inside to discover 9-foot ceilings that enhance the spacious feel. The home has a beautiful kitchen with quartz countertops and a stylish eating bar, perfect for gatherings. The cozy living room and dining area with patio access are ideal for relaxing and entertaining. Upstairs, you’ll find a generous master bedroom with a luxurious 4-piece ensuite and a walk-in closet, alongside two additional bedrooms, a 4-piece main bath, and a dedicated laundry area. Custom window coverings and plush carpeting in the bedrooms add to the comfort of your new home. Plus, enjoy features like an energy-efficient hot water tank, roughed-in wireless alarm, and central vacuum for added convenience. Don’t miss your chance to call this lovely home your own—remember, there’s no GST! (id:39198)
Property Details
Interior
Features
Second level Floor
Laundry room
3'2'' x 5'3''Bedroom
11'8'' x 9'4''Bedroom
11'8'' x 9'5''Primary Bedroom
13'2'' x 11'1''Exterior
Parking
Garage spaces -
Garage type -
Total parking spaces 2
Condo Details
Inclusions
Property History
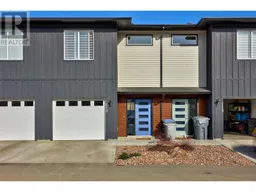 26
26
