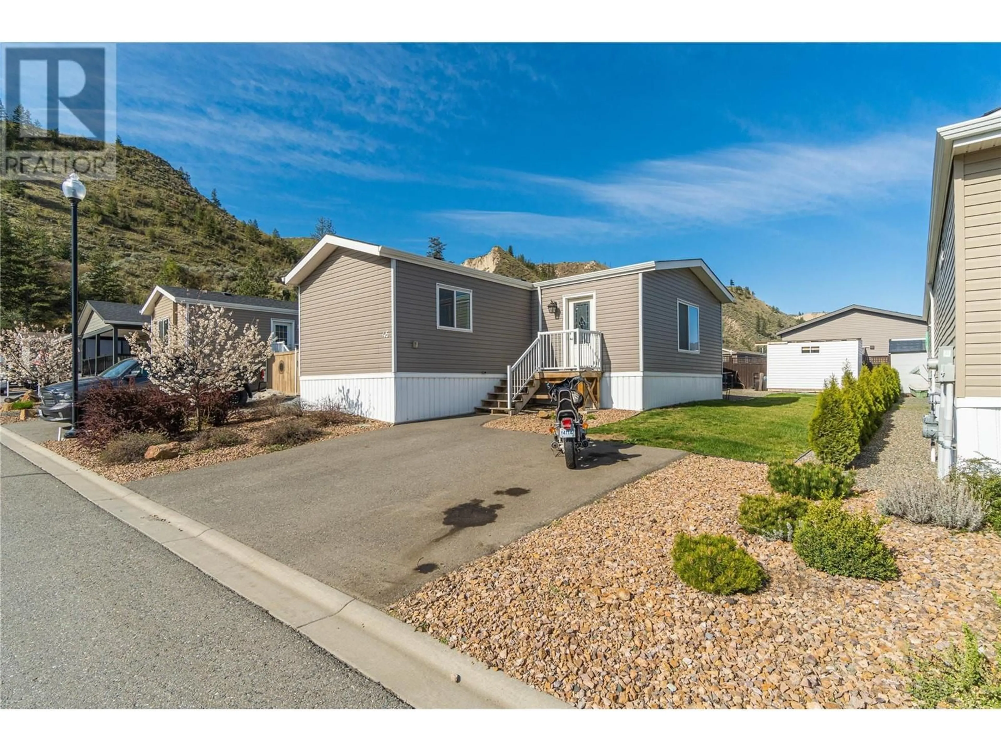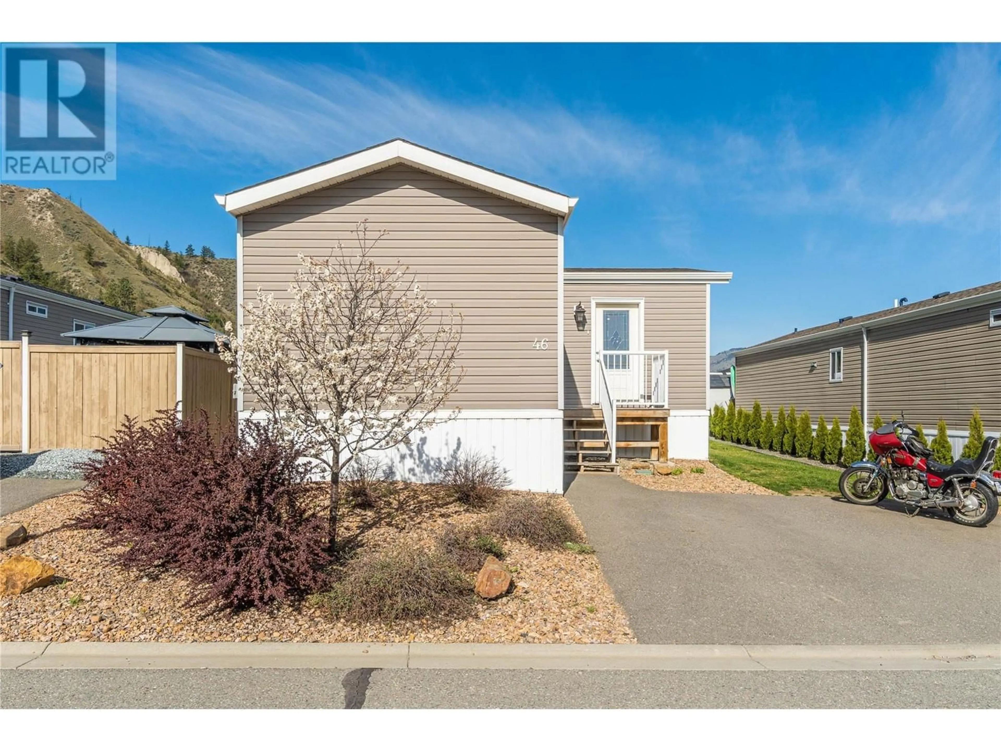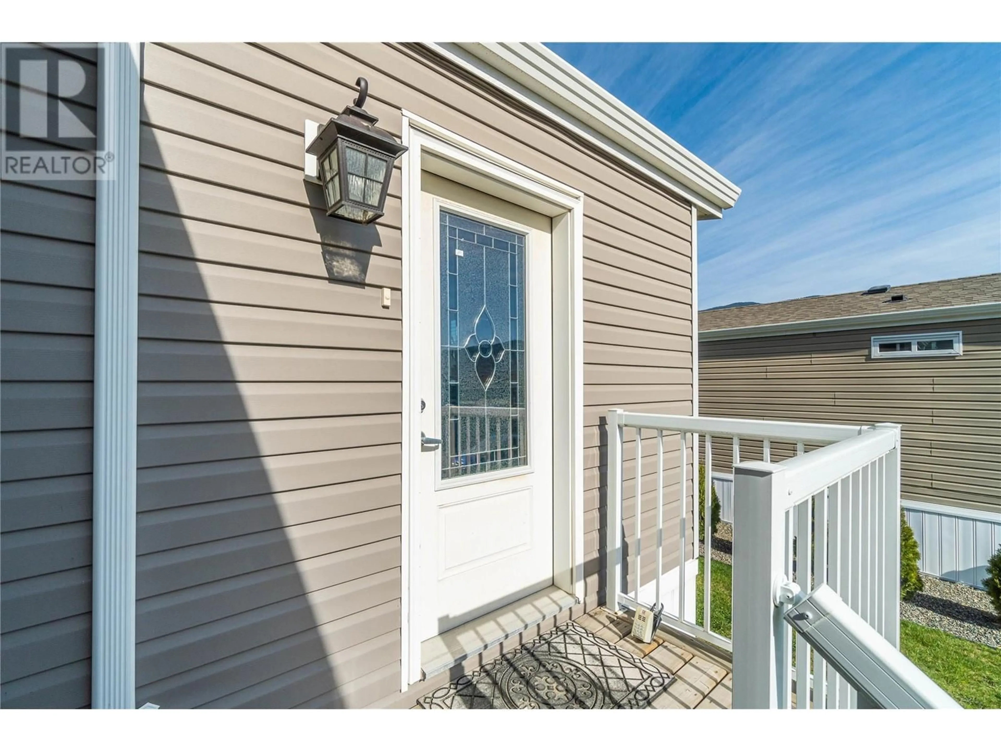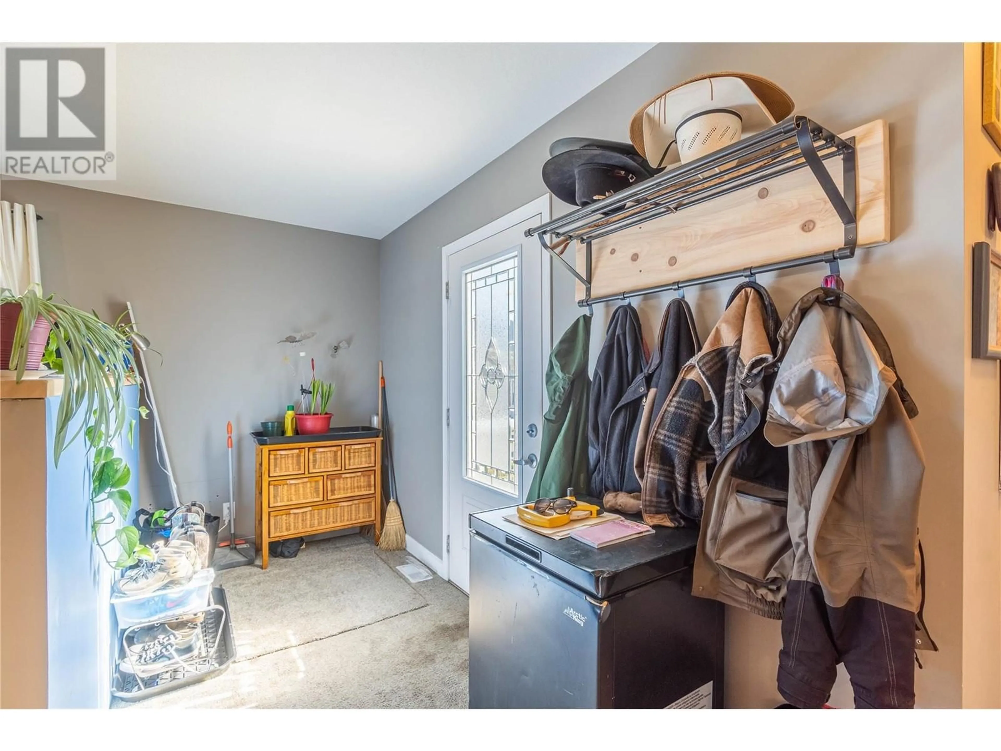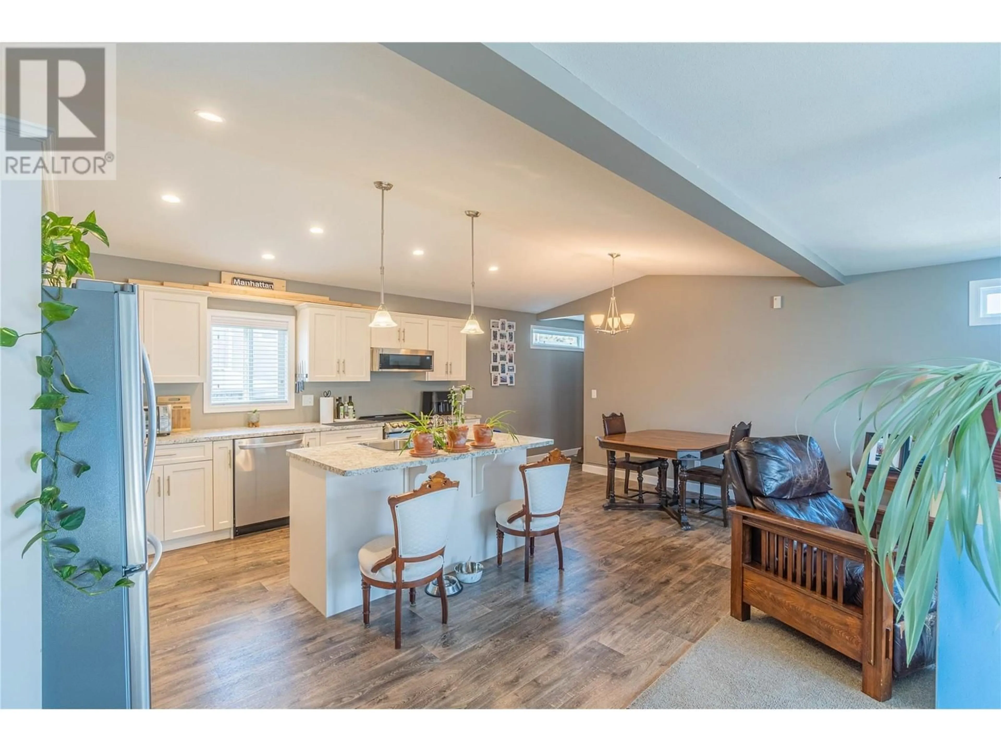46 - 7805 DALLAS DRIVE, Kamloops, British Columbia V2C0E5
Contact us about this property
Highlights
Estimated ValueThis is the price Wahi expects this property to sell for.
The calculation is powered by our Instant Home Value Estimate, which uses current market and property price trends to estimate your home’s value with a 90% accuracy rate.Not available
Price/Sqft$433/sqft
Est. Mortgage$2,212/mo
Maintenance fees$120/mo
Tax Amount ()$3,198/yr
Days On Market49 days
Description
Welcome to this beautifully maintained rancher, built in 2018 and situated on a 4,169 sq ft freehold lot in the desirable Dallas neighborhood—just a quick 15-minute drive from downtown Kamloops! This home offers the perfect blend of modern comfort and low-maintenance living, making it ideal for first-time buyers, downsizers, or anyone seeking a move-in-ready property. Step inside to discover a bright, open-concept layout with a spacious entry and 1,188 sq ft of thoughtfully designed living space. The home features two spacious bedrooms and two and a half bathrooms, including a primary suite complete with a full ensuite and a 5x3 walk-in closet. The kitchen is well-appointed with stainless steel appliances and flows into a cozy dining and living area—perfect for both everyday living and entertaining. Outside, enjoy a private backyard equipped with an underground sprinkler system and an 8x12 handy work/storage shed. Additional highlights include central air conditioning, nearby walking trails and parks, and a low bare-land strata fee of just $120/month, which covers city sewer, water, garbage, recycling, snow removal, and access to RV parking. Pet- and rental-friendly! (id:39198)
Property Details
Interior
Features
Main level Floor
Partial bathroom
Laundry room
6' x 7'Bedroom
11'4'' x 10'4''Full ensuite bathroom
Condo Details
Inclusions
Property History
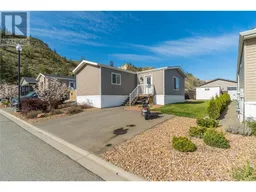 26
26
