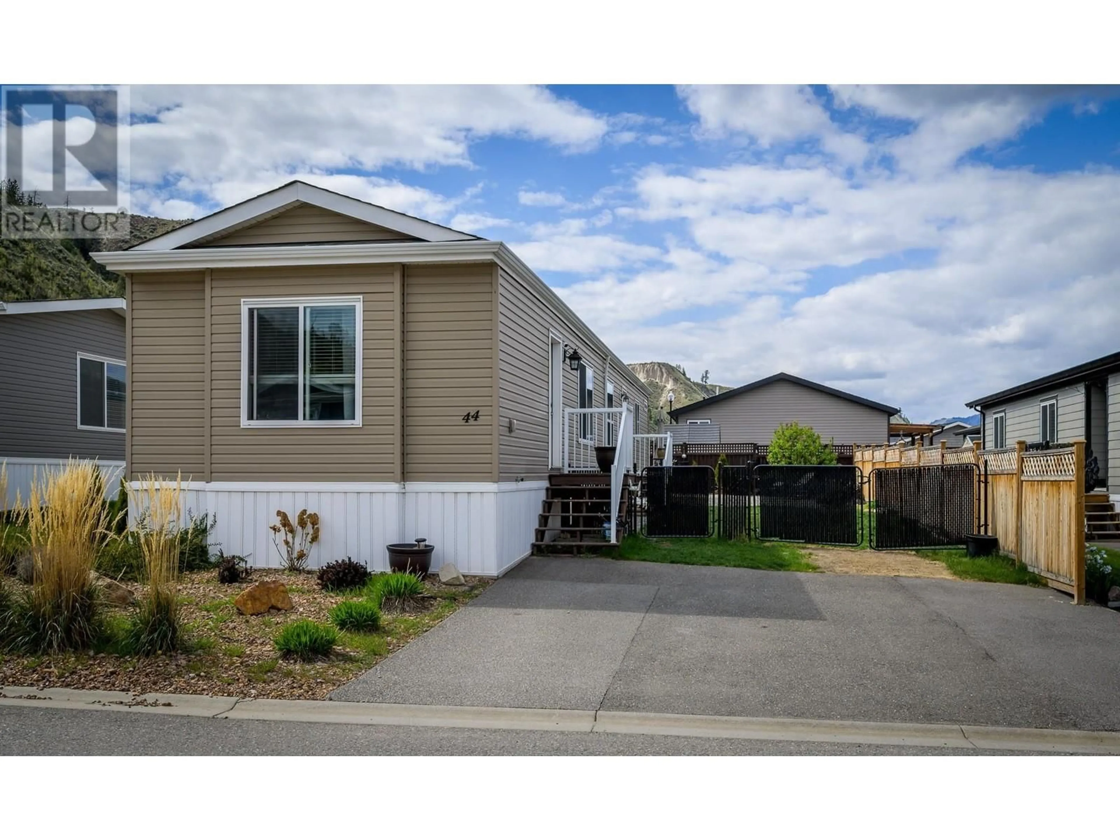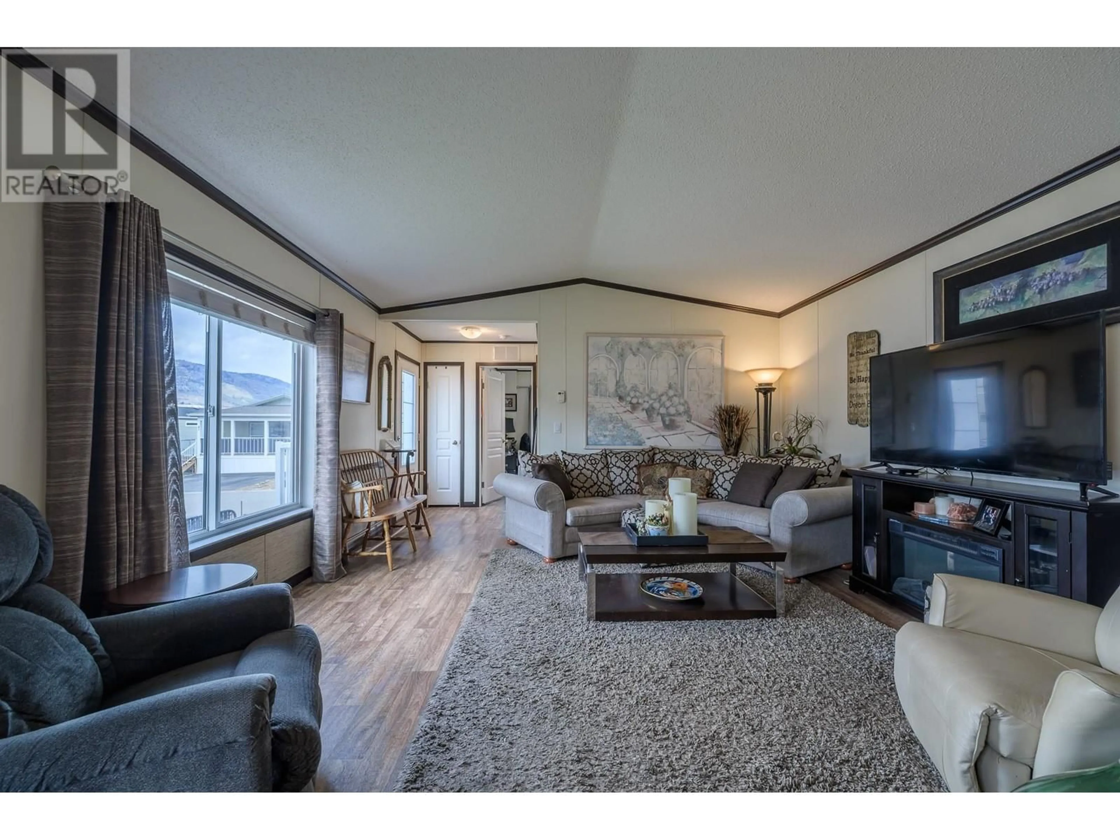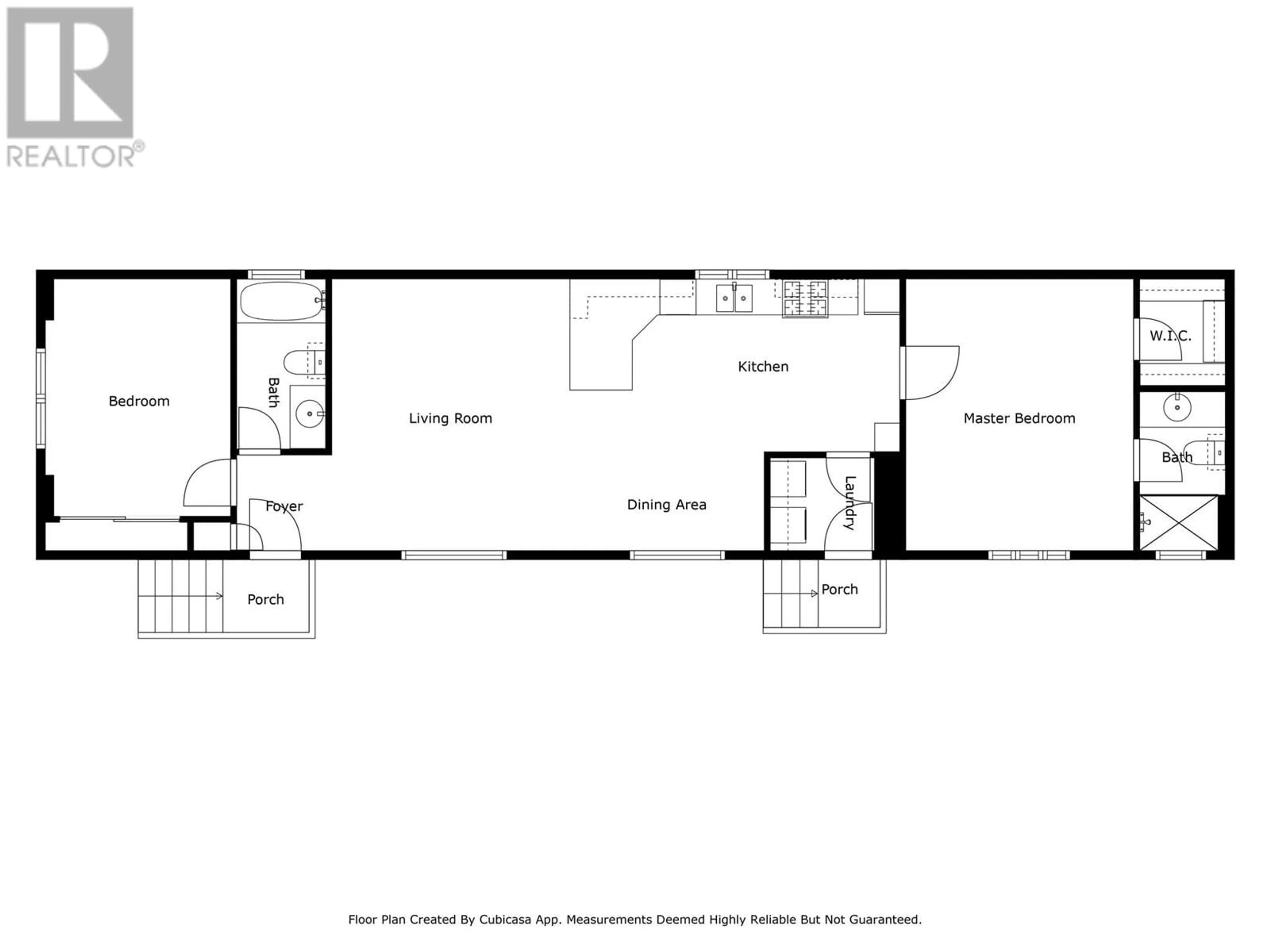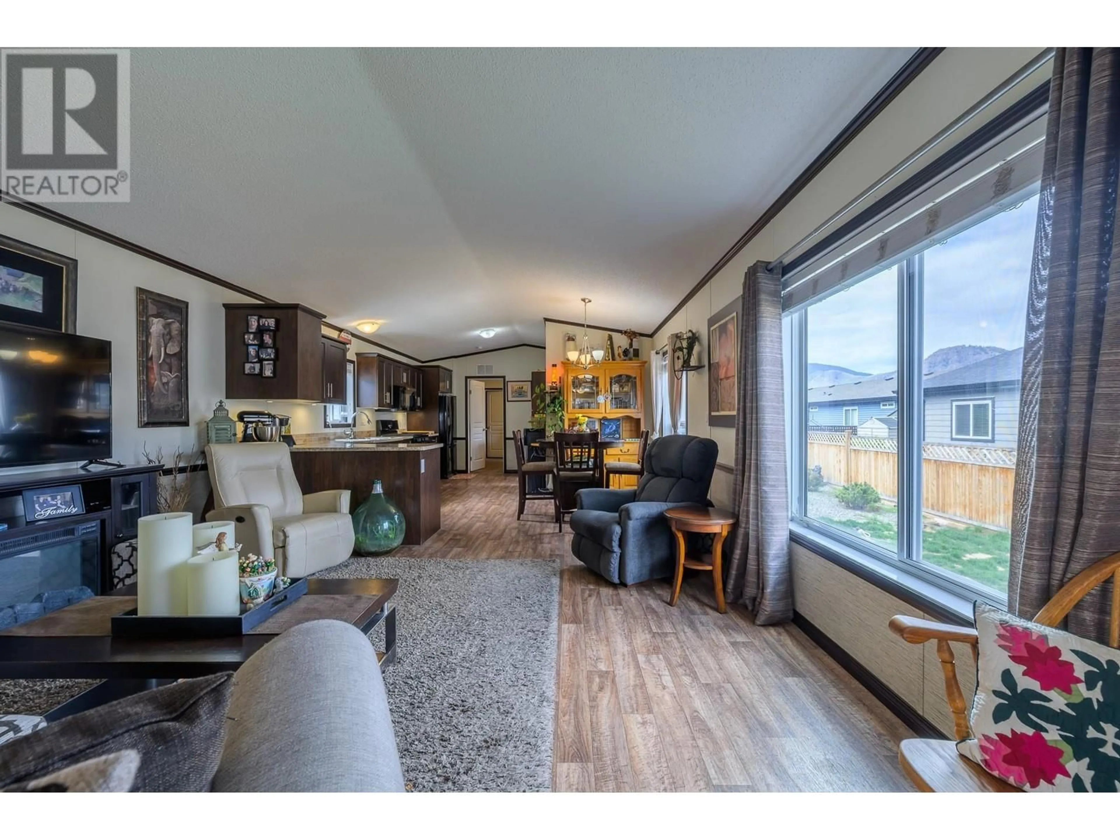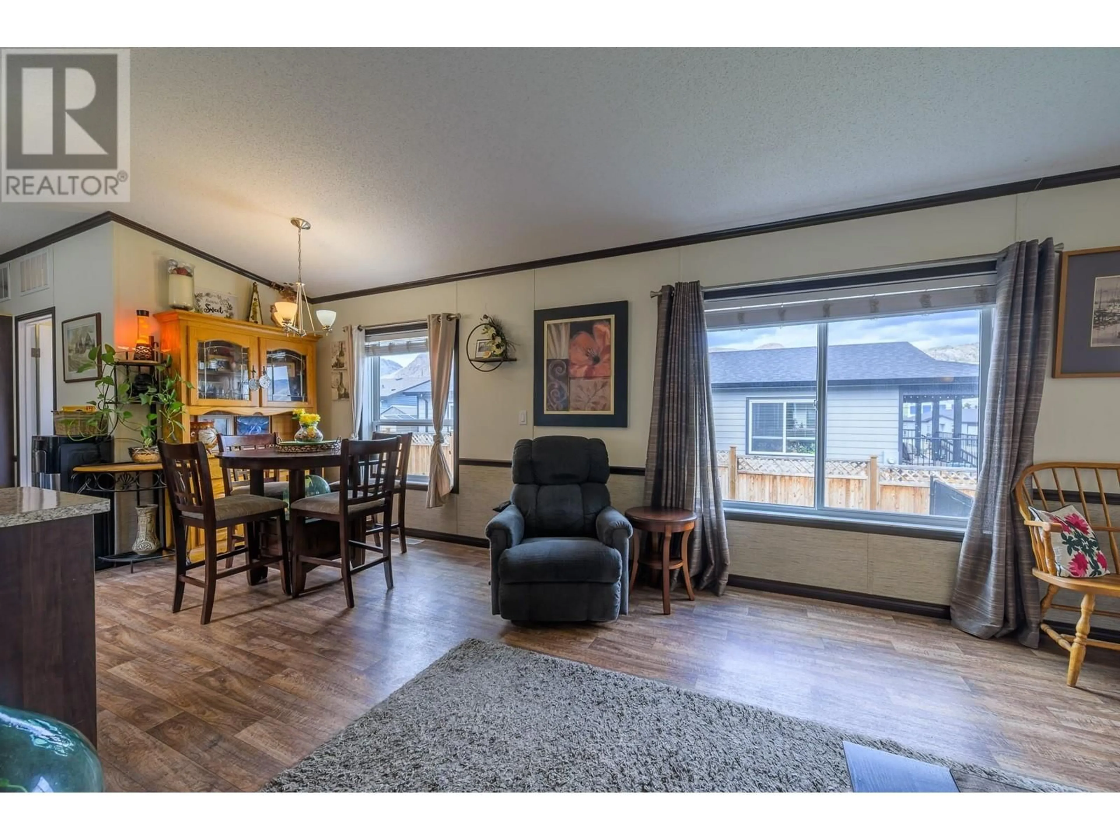44 - 7805 DALLAS DRIVE, Kamloops, British Columbia V2C0E5
Contact us about this property
Highlights
Estimated ValueThis is the price Wahi expects this property to sell for.
The calculation is powered by our Instant Home Value Estimate, which uses current market and property price trends to estimate your home’s value with a 90% accuracy rate.Not available
Price/Sqft$449/sqft
Est. Mortgage$2,039/mo
Maintenance fees$120/mo
Tax Amount ()$2,880/yr
Days On Market21 days
Description
Spacious 2 bedroom, 2 bathroom home in sought after bare land strata development in Dallas. This home sits on a nice sized lot with room for two vehicles to park. The fully fenced yard has lots of room for future development and includes a storage shed. Walk through the main entry and you will find an open floor plan with vaulted ceiling, vinyl flooring throughout and large kitchen. Off of the kitchen you will find a good sized laundry room that walks through to the second yard access. The primary bedroom is quite large and could easily fit a king sized bed. There is a 4 piece ensuite and walk in closet. The second bedroom, located at the other end of the home, is also an oversized room and is beside the main 4 piece bathroom. This bare land strata has low strata fees which includes water, sewer, garbage and road maintenance. There is additional guest parking at this development, on site RV parking (contact strata for availability) and easy access to hiking trails. Located 15 minutes from downtown Kamloops, Dallas town centre is a 5 minute drive for local shopping, easy access to Highway 1 and bus service is nearby. Day before notice for showings appreciated. (id:39198)
Property Details
Interior
Features
Main level Floor
4pc Bathroom
5'8'' x 4'11''4pc Ensuite bath
6'6'' x 5'Bedroom
10' x 13'3''Primary Bedroom
14'8'' x 11'6''Exterior
Parking
Garage spaces -
Garage type -
Total parking spaces 2
Condo Details
Amenities
RV Storage
Inclusions
Property History
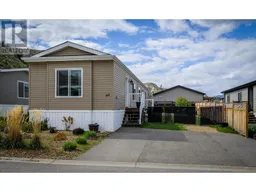 20
20
