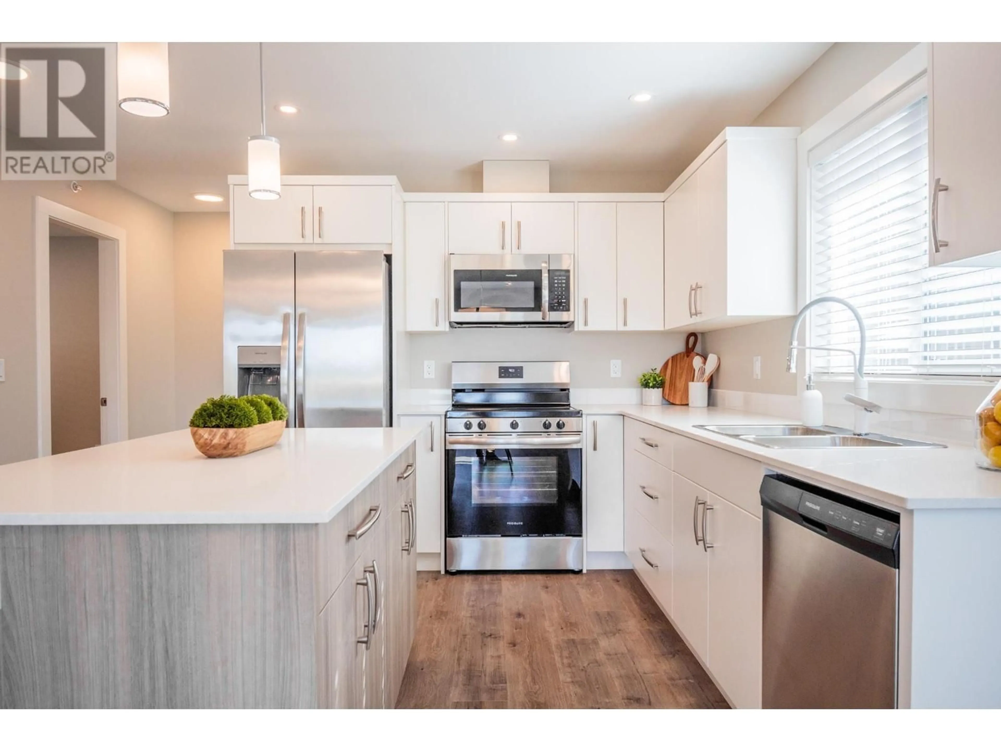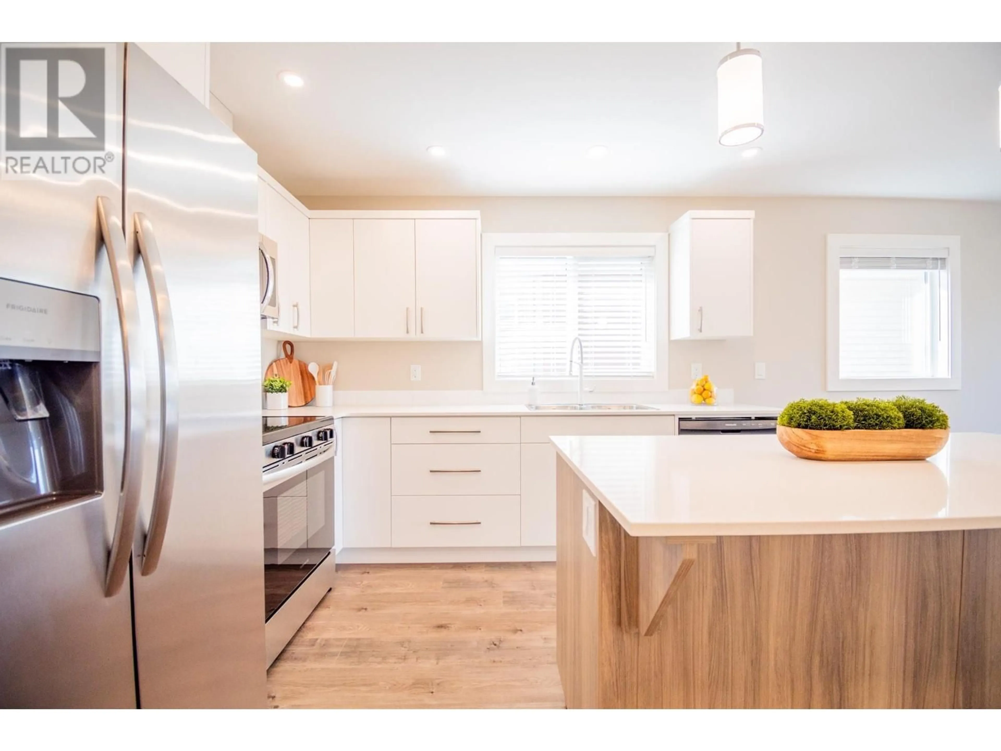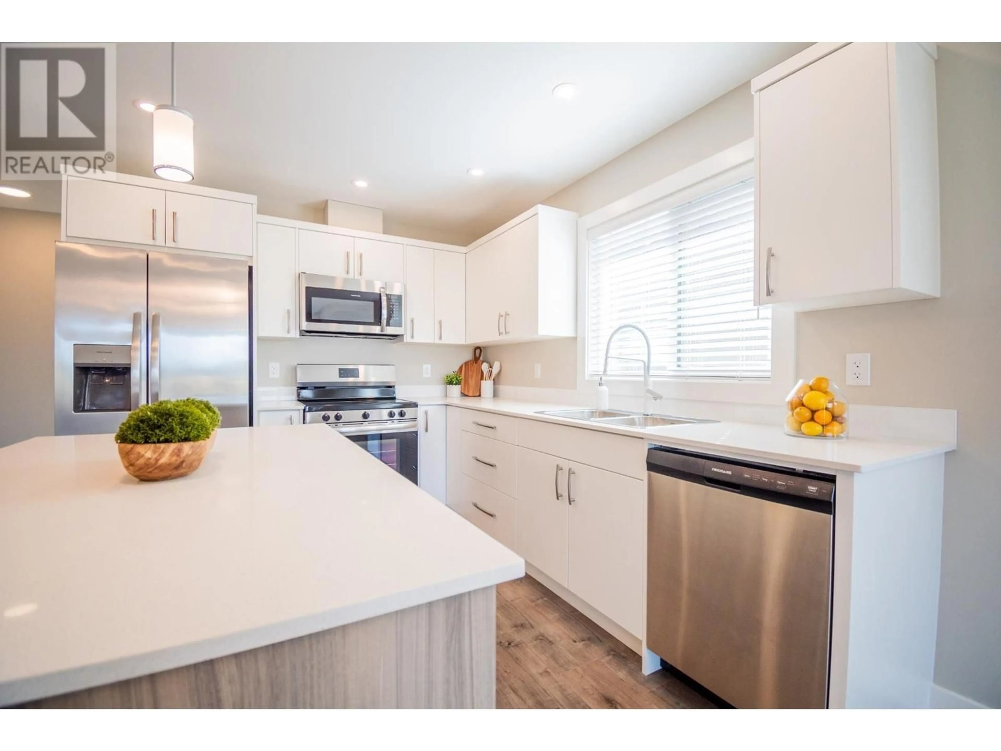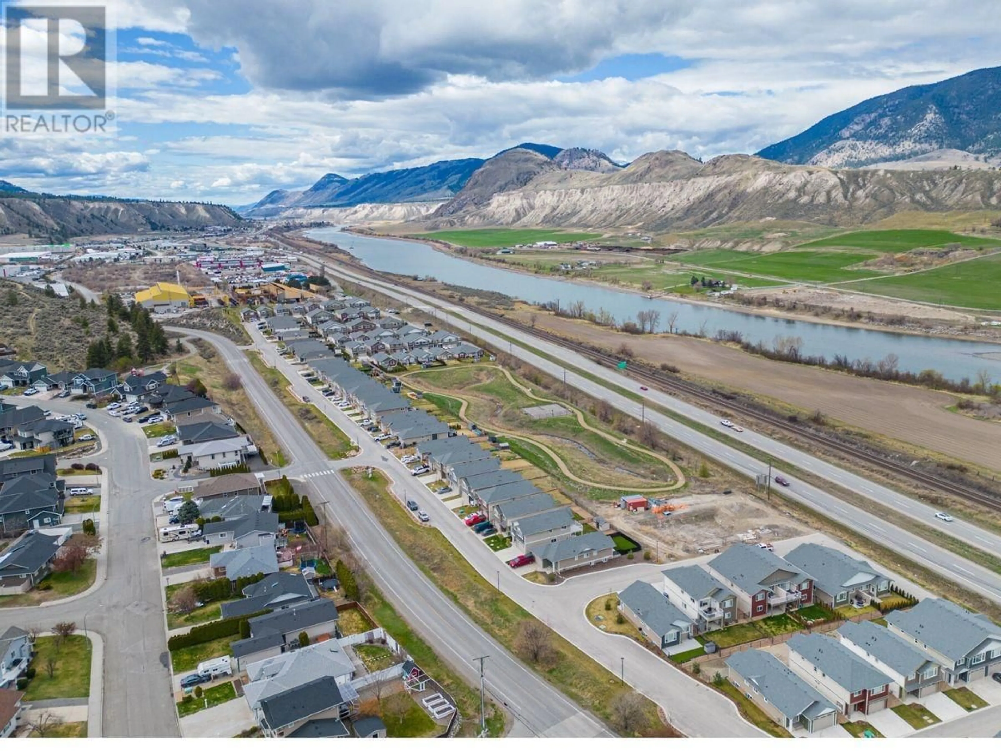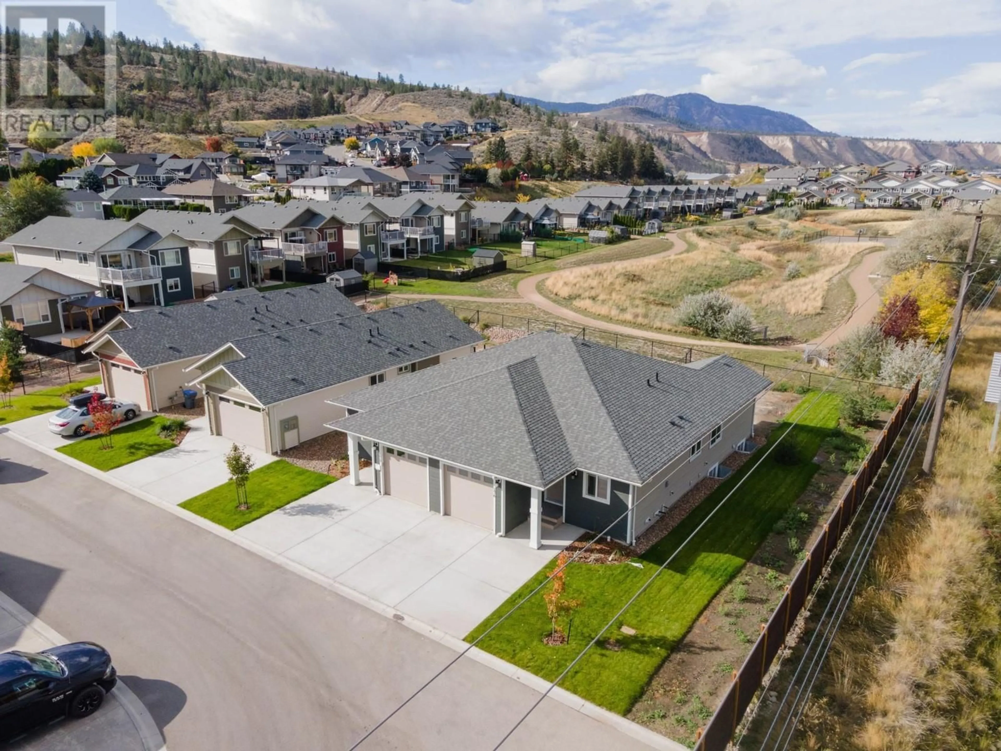
176 - 8800 DALLAS DRIVE, Kamloops, British Columbia V2C0G8
Contact us about this property
Highlights
Estimated ValueThis is the price Wahi expects this property to sell for.
The calculation is powered by our Instant Home Value Estimate, which uses current market and property price trends to estimate your home’s value with a 90% accuracy rate.Not available
Price/Sqft$526/sqft
Est. Mortgage$2,533/mo
Maintenance fees$105/mo
Tax Amount ()$1,254/yr
Days On Market156 days
Description
Located less than 20 minutes from downtown Kamloops, The Burrows in Campbell Creek offers a fantastic brand new half-duplex home. This open concept home features a spacious kitchen with a large island, perfect for space for the chef and extra seating. Enjoy the bright layout with plenty of windows that provide views of the park and distant Kamloops hills. The master bedroom includes a full ensuite with double sinks and a walk-in closet. There's also a versatile second bedroom that could be used as an office or guest room, ideal for those working from home. Easy access to the patio & fenced yard. Customize the unfinished basement to suit your needs. Don't miss out on features like on-demand hot water, quartz countertops throughout, and parking in both garage and driveway. This energy-efficient home is rated Step Code 3, allows pets, and permits rentals. All with a low strata fee of $105/month. (id:39198)
Property Details
Interior
Features
Main level Floor
Bedroom
10'4'' x 8'11''Primary Bedroom
14'0'' x 11'9''Living room
16'0'' x 13'0''Dining room
10'0'' x 11'10''Exterior
Parking
Garage spaces -
Garage type -
Total parking spaces 3
Condo Details
Inclusions
Property History
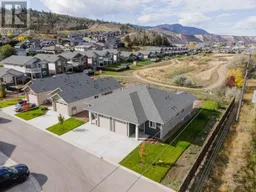 27
27
