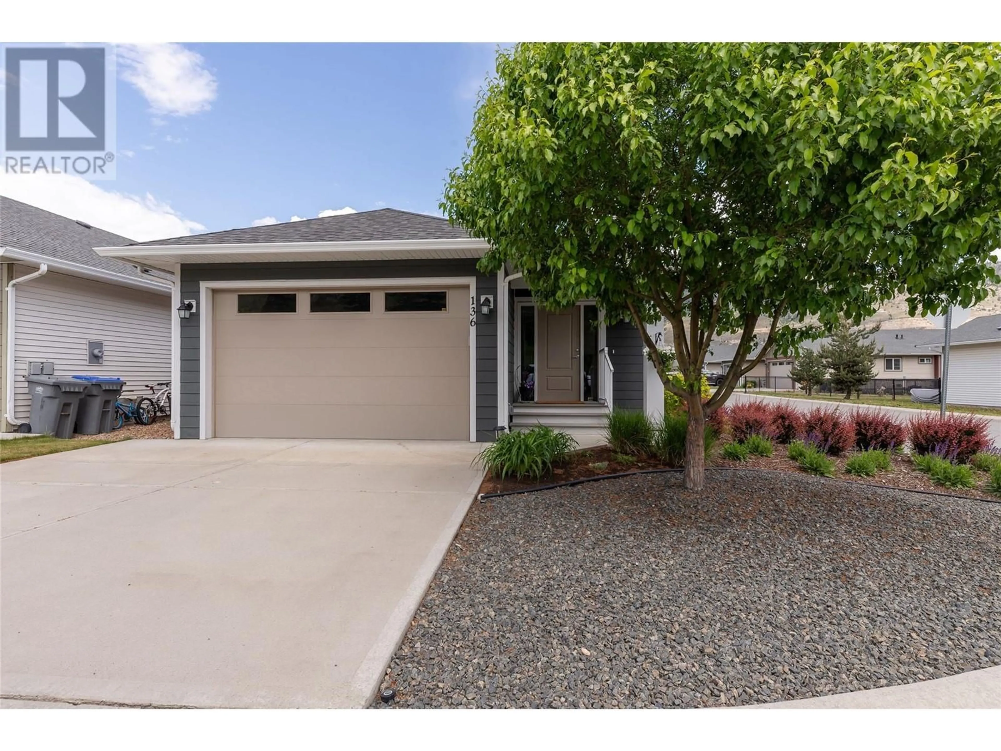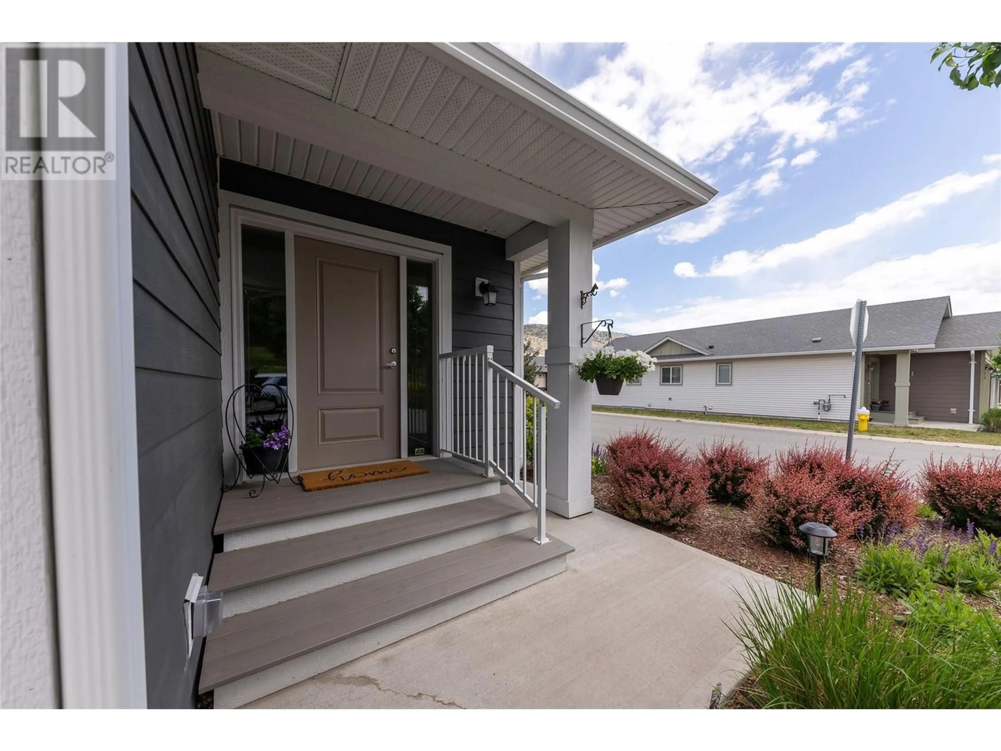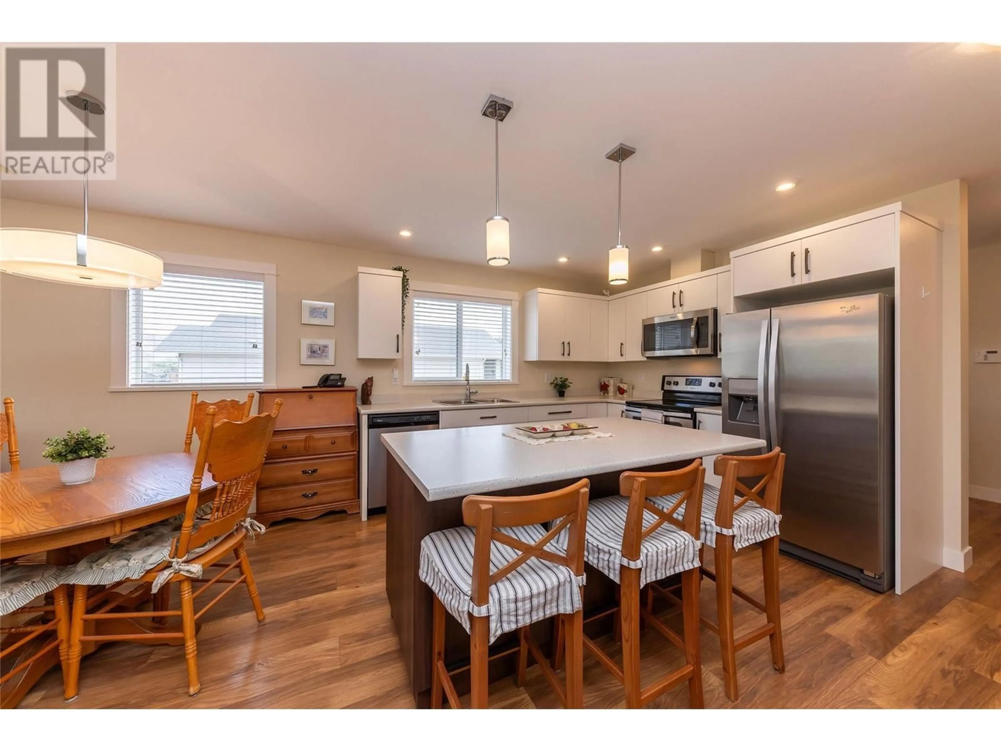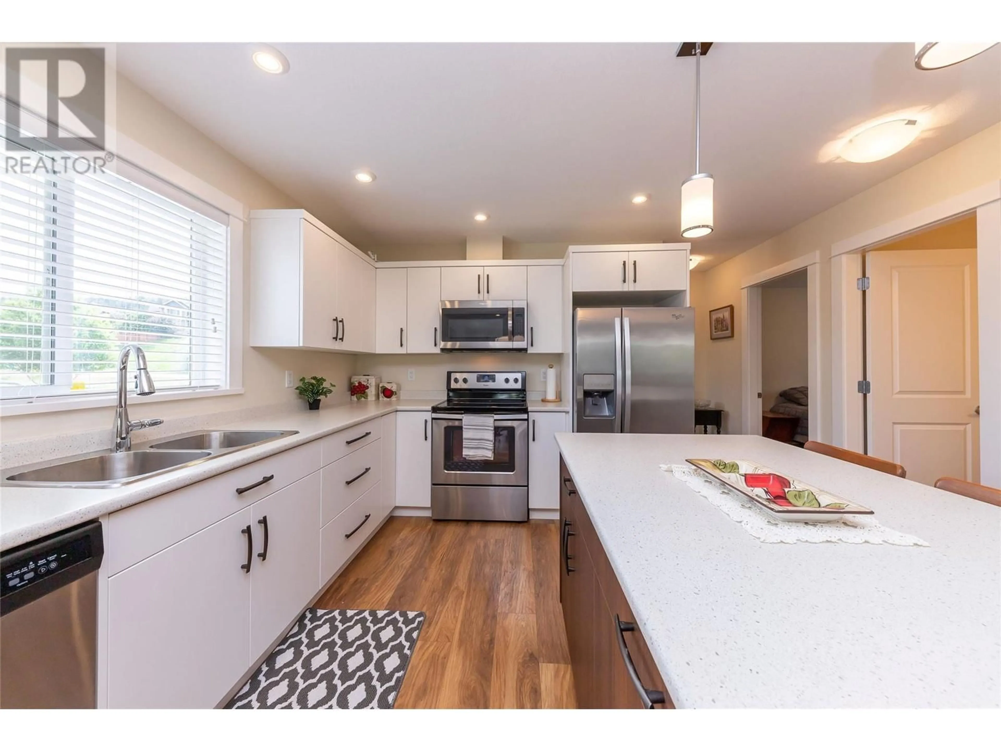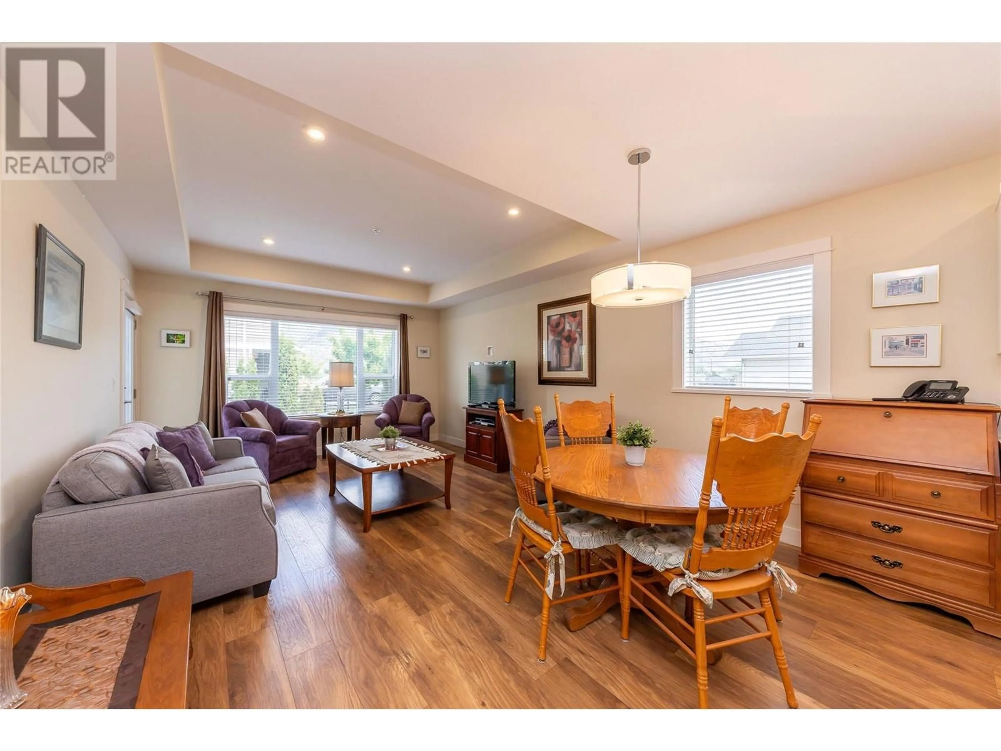136 - 8800 DALLAS DRIVE, Kamloops, British Columbia V2C0G8
Contact us about this property
Highlights
Estimated valueThis is the price Wahi expects this property to sell for.
The calculation is powered by our Instant Home Value Estimate, which uses current market and property price trends to estimate your home’s value with a 90% accuracy rate.Not available
Price/Sqft$290/sqft
Monthly cost
Open Calculator
Description
Welcome to easy living in this beautifully maintained rancher, coming to market in one of Kamloops’ most sought-after communities. This level-entry home offers 2 bedrooms, 2 bathrooms, and a thoughtfully designed layout perfect for downsizers, retirees, or anyone seeking single-level convenience. The main floor features a bright, open-concept living and dining area, main floor laundry, and low-rise entry stairs for added accessibility. The kitchen offers ample storage and prep space, ideal for everyday living or entertaining. Downstairs, the full basement provides generous additional living space - perfect for a hobby area, media room, or future development potential. Outside, enjoy a low-maintenance yard and a welcoming front porch. Located close to walking trails, amenities, and public transit, this home blends comfort with convenience. Don’t miss your opportunity to own a well-cared-for home that checks all the boxes for practical, relaxed living. (id:39198)
Property Details
Interior
Features
Main level Floor
Kitchen
10'0'' x 9'0''Dining room
8'0'' x 11'8''Living room
12'0'' x 13'0''Bedroom
11'8'' x 8'11''Exterior
Parking
Garage spaces -
Garage type -
Total parking spaces 1
Condo Details
Inclusions
Property History
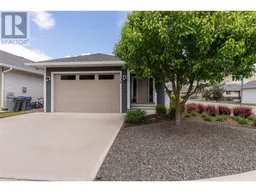 22
22
