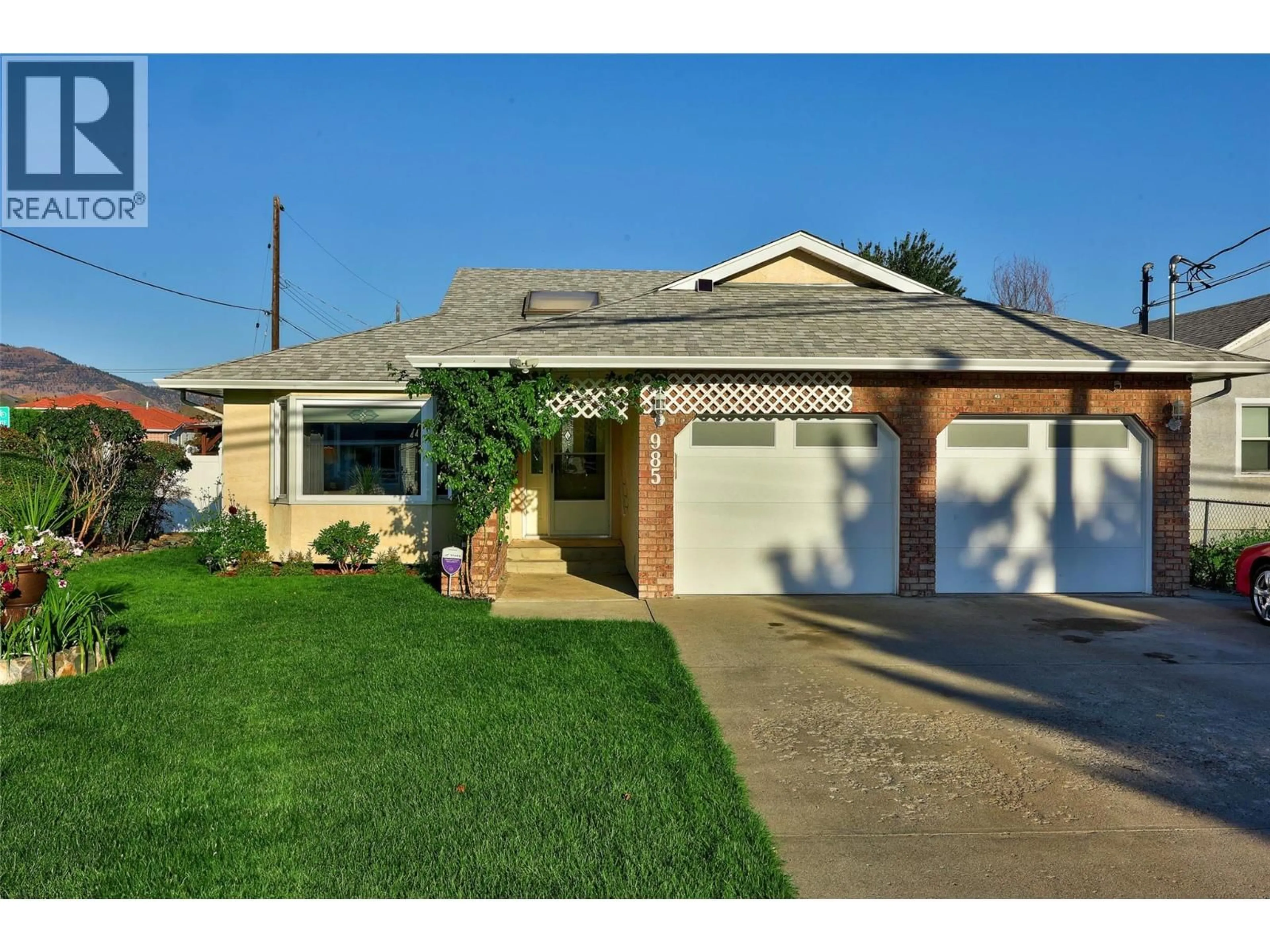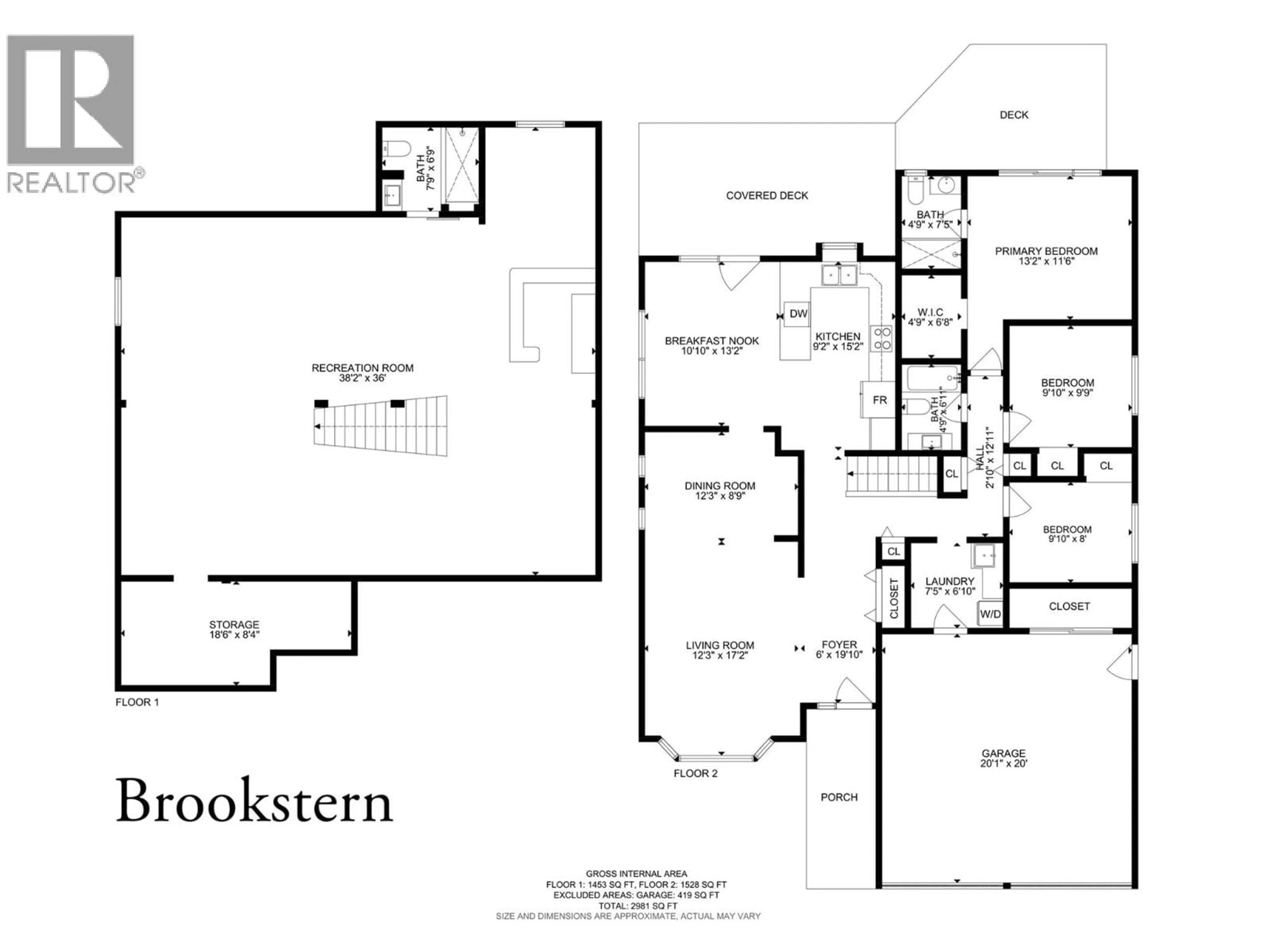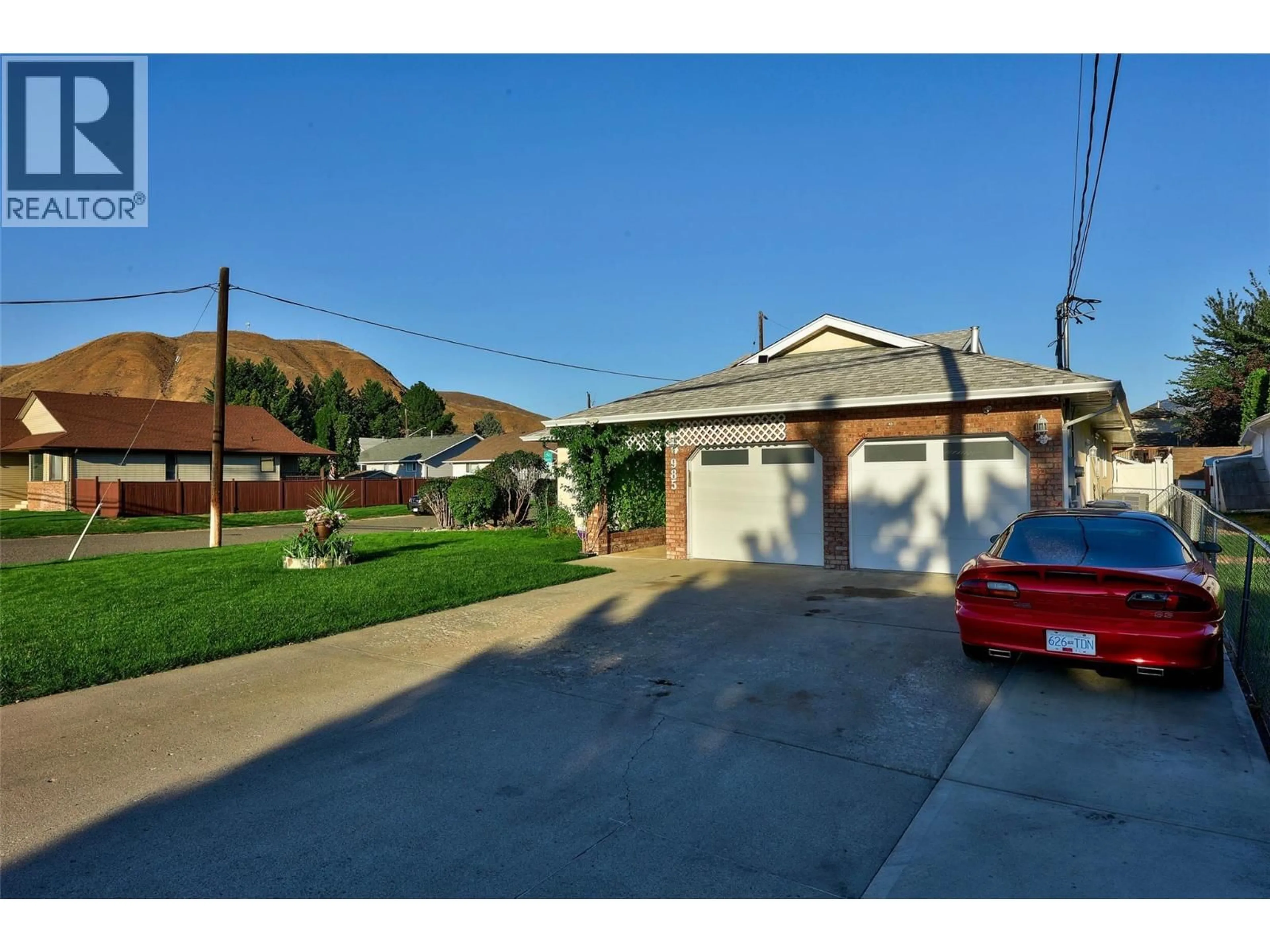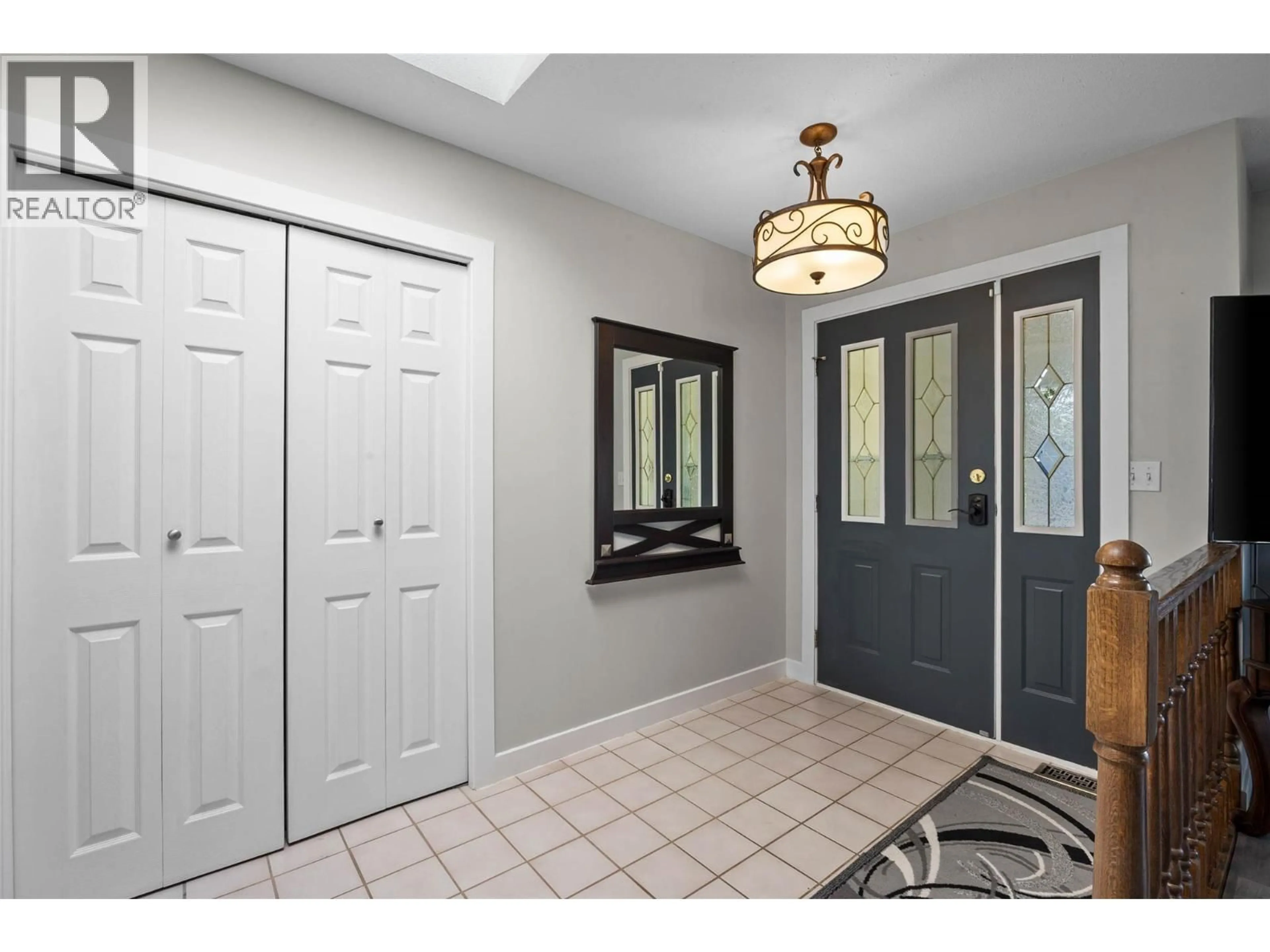985 SCHREINER STREET, Kamloops, British Columbia V2B5W1
Contact us about this property
Highlights
Estimated valueThis is the price Wahi expects this property to sell for.
The calculation is powered by our Instant Home Value Estimate, which uses current market and property price trends to estimate your home’s value with a 90% accuracy rate.Not available
Price/Sqft$268/sqft
Monthly cost
Open Calculator
Description
Welcome to 985 Schreiner Street! This 3-bedroom, 3-bathroom home offers 2,981 sqft of updated living space on a large corner lot with a 2-car garage. Located in the desirable Brocklehurst neighbourhood close to schools, shopping, and transit. Step inside to a bright, spacious main floor with updated flooring throughout. Upstairs, you will find 3 bedrooms and 2 updated bathrooms. Primary bedroom offers an ensuite, walk-in closet, and deck access via sliding patio door. The open concept layout from living room to dining room flows into the updated kitchen, featuring stainless steel appliances and a breakfast nook. This home provides plenty of room to gather with friends and family. From the kitchen, walk outside to a beautiful backyard oasis with stunning plants, custom built rock wall, lush green lawn, and water feature. Relax in your covered hot tub and enjoy the convenience of a storage shed—all within a fully fenced yard ideal for kids, pets, and entertaining. Downstairs, the finished basement’s open floor plan offers versatility–ideal for kids playing, a hangout space with friends, and movie nights on the home theatre system included with the home. Notable updates include a 2023 furnace and 2023 tankless hot water tank. 200 amp service. 2 car garage and driveway parking for 3 vehicles. This fantastic family home is the perfect balance of privacy, space, and proximity to everyday amenities in this charming neighbourhood. Call or text with your questions: 778-910-3930 (id:39198)
Property Details
Interior
Features
Main level Floor
Living room
12'3'' x 17'2''Dining room
8'9'' x 12'3''Dining nook
10'10'' x 13'2''Laundry room
6'10'' x 7'5''Exterior
Parking
Garage spaces -
Garage type -
Total parking spaces 5
Property History
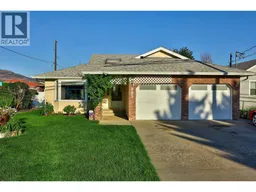 48
48
