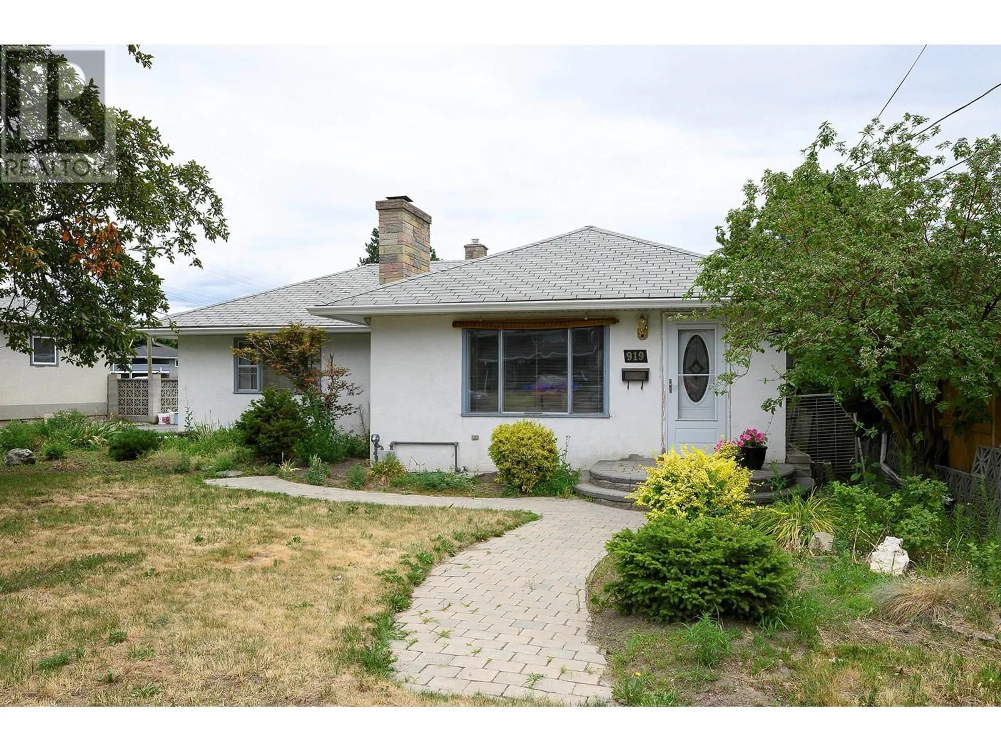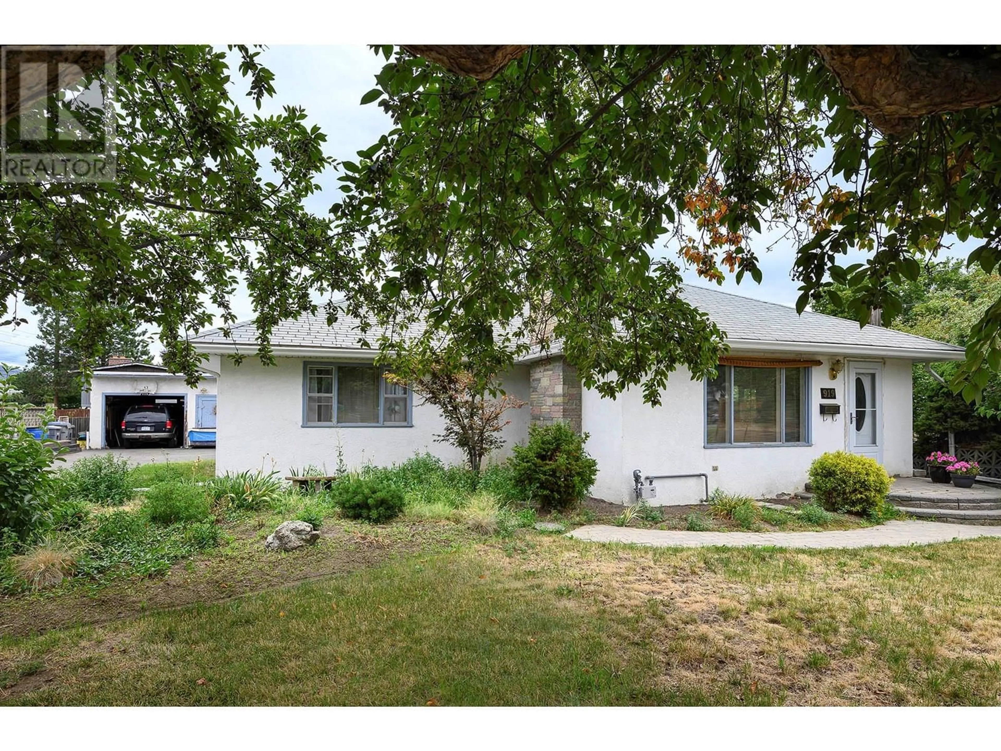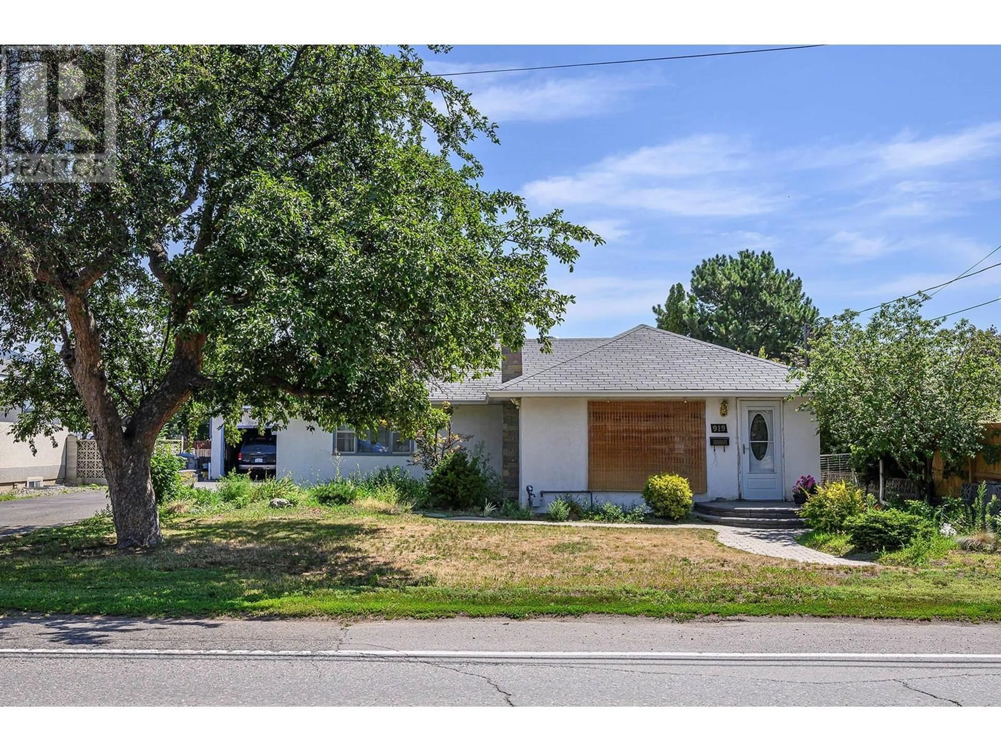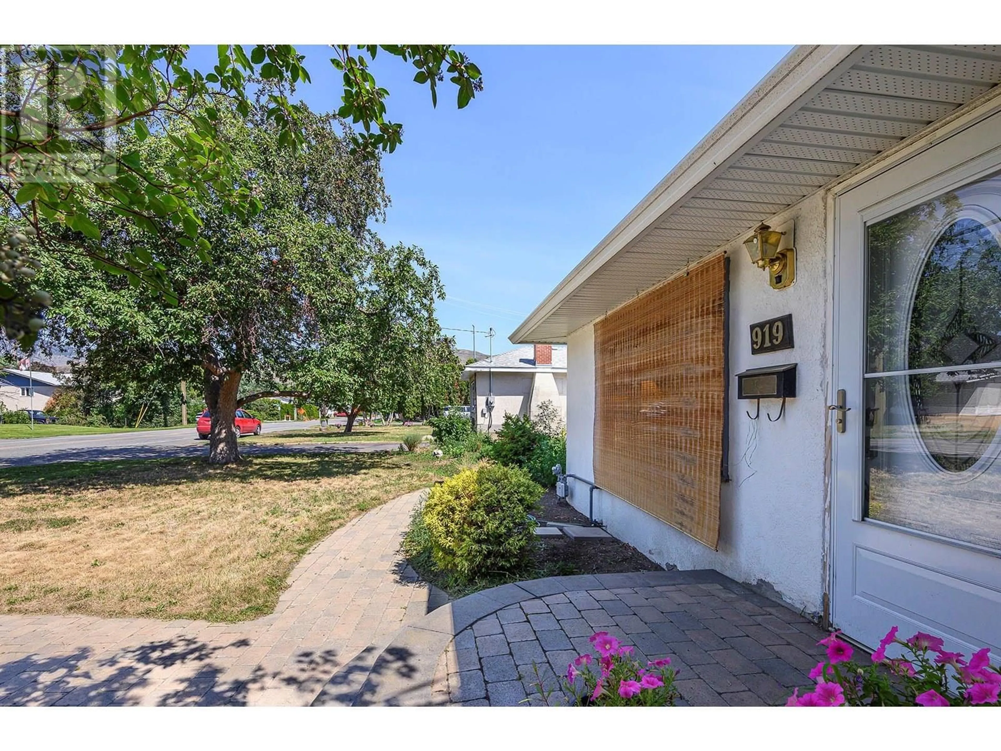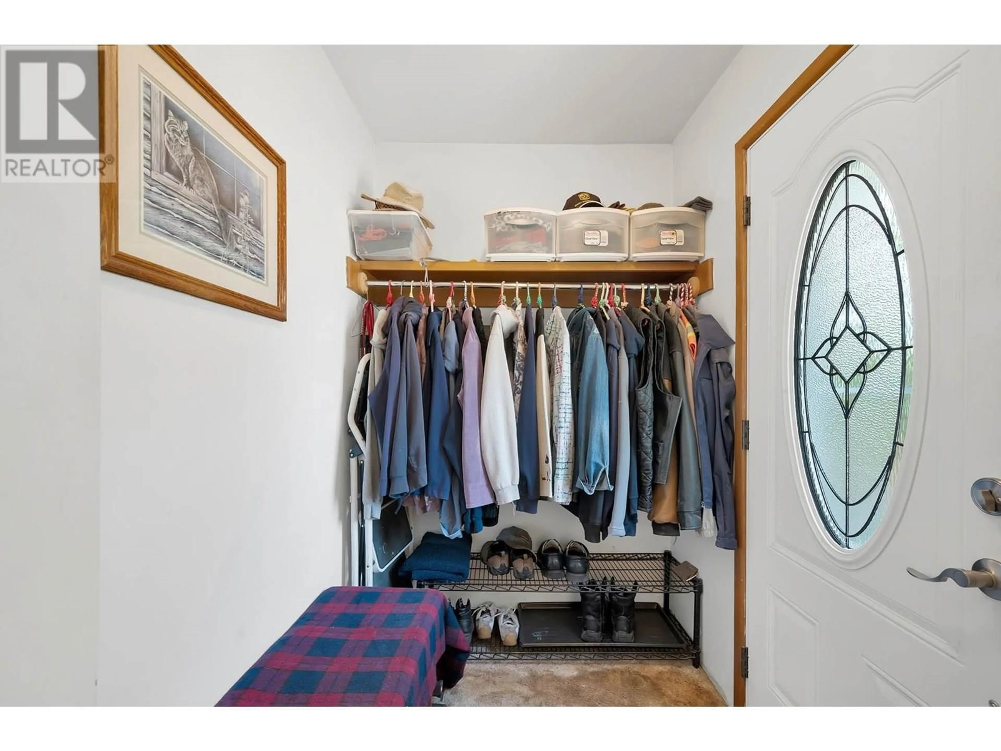919 SCHREINER STREET, Kamloops, British Columbia V2B5V8
Contact us about this property
Highlights
Estimated valueThis is the price Wahi expects this property to sell for.
The calculation is powered by our Instant Home Value Estimate, which uses current market and property price trends to estimate your home’s value with a 90% accuracy rate.Not available
Price/Sqft$254/sqft
Monthly cost
Open Calculator
Description
Built in 1955 and occupied by the same owners since 1954, this residence was originally a church and offer tons of potential. While some upgrades may be desired, the expansive 66’x165’lot provides endless possibilities, whether you envision a carriage house, a pool oasis, or simply a vast canvas for gardening and outdoor play. Front entry leads you directly into the living room with a wood fireplace and also has a dining area, and kitchen, where a door leads to a covered patio perfect for dining or lounging. The main level has 3 bedrooms and a 4-piece bathroom. Descend to the basement, where a spacious rec room awaits, offering ample space for an office or hobby area, alongside laundry facilities and cold storage. Accessible from the basement, the backyard also has fruit trees. With a detached garage/workshop, complete with power supply this still leaves plenty of space for additional parking including room for RV’s. (id:39198)
Property Details
Interior
Features
Main level Floor
4pc Bathroom
Bedroom
8' x 11'9''Bedroom
11' x 9'11''Primary Bedroom
8' x 11'8''Exterior
Parking
Garage spaces -
Garage type -
Total parking spaces 2
Property History
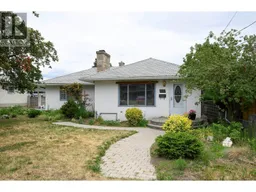 38
38
