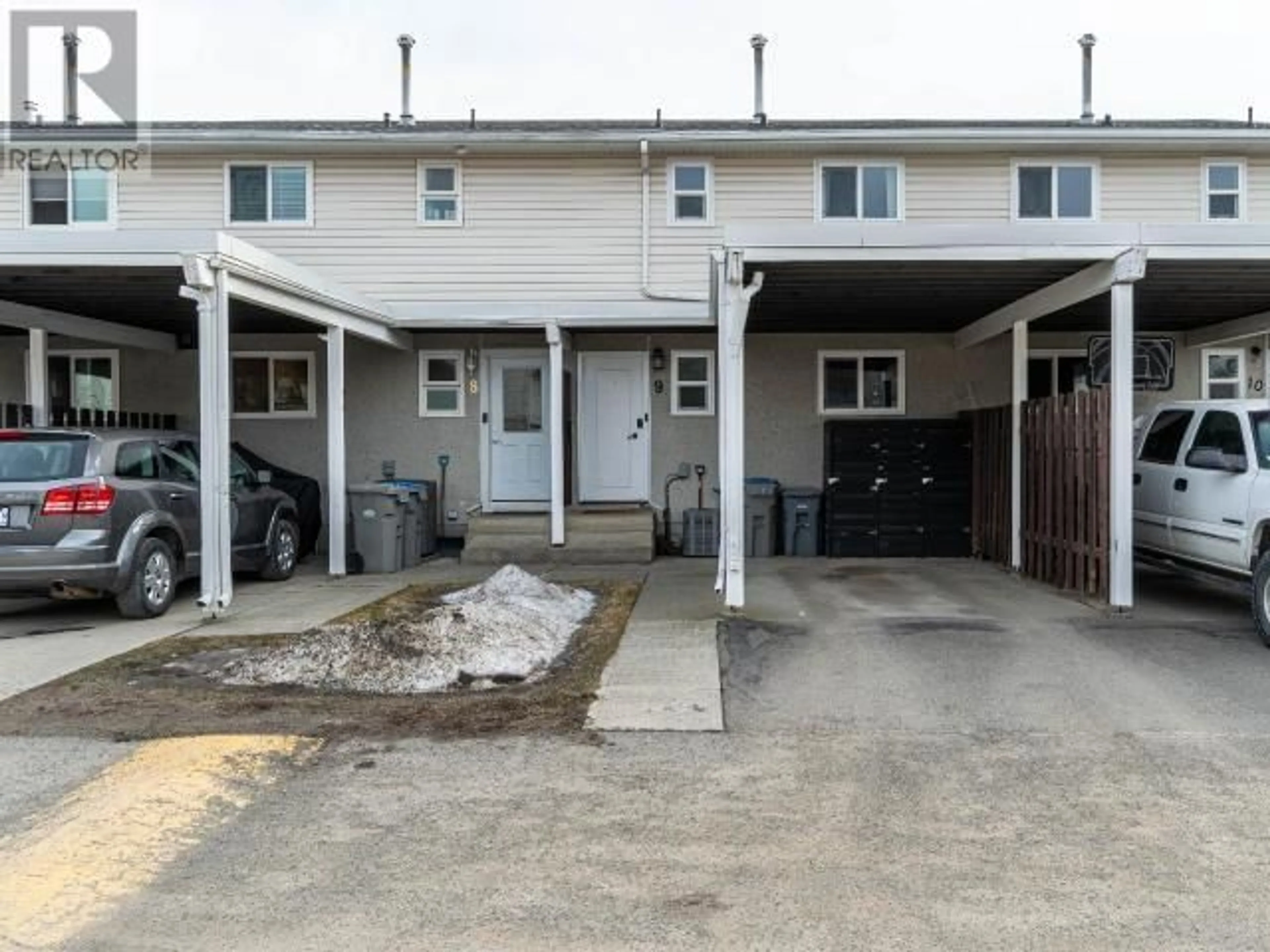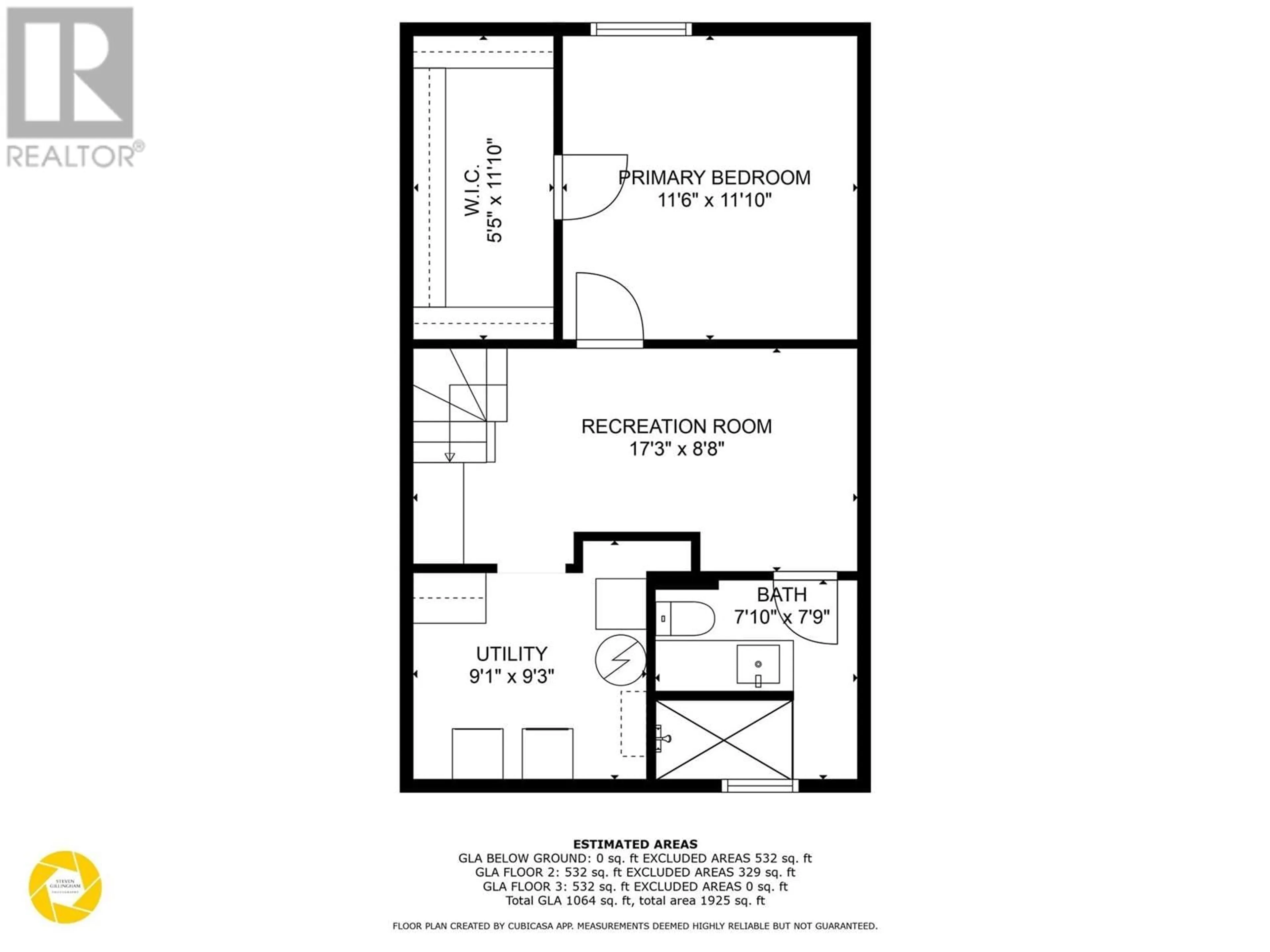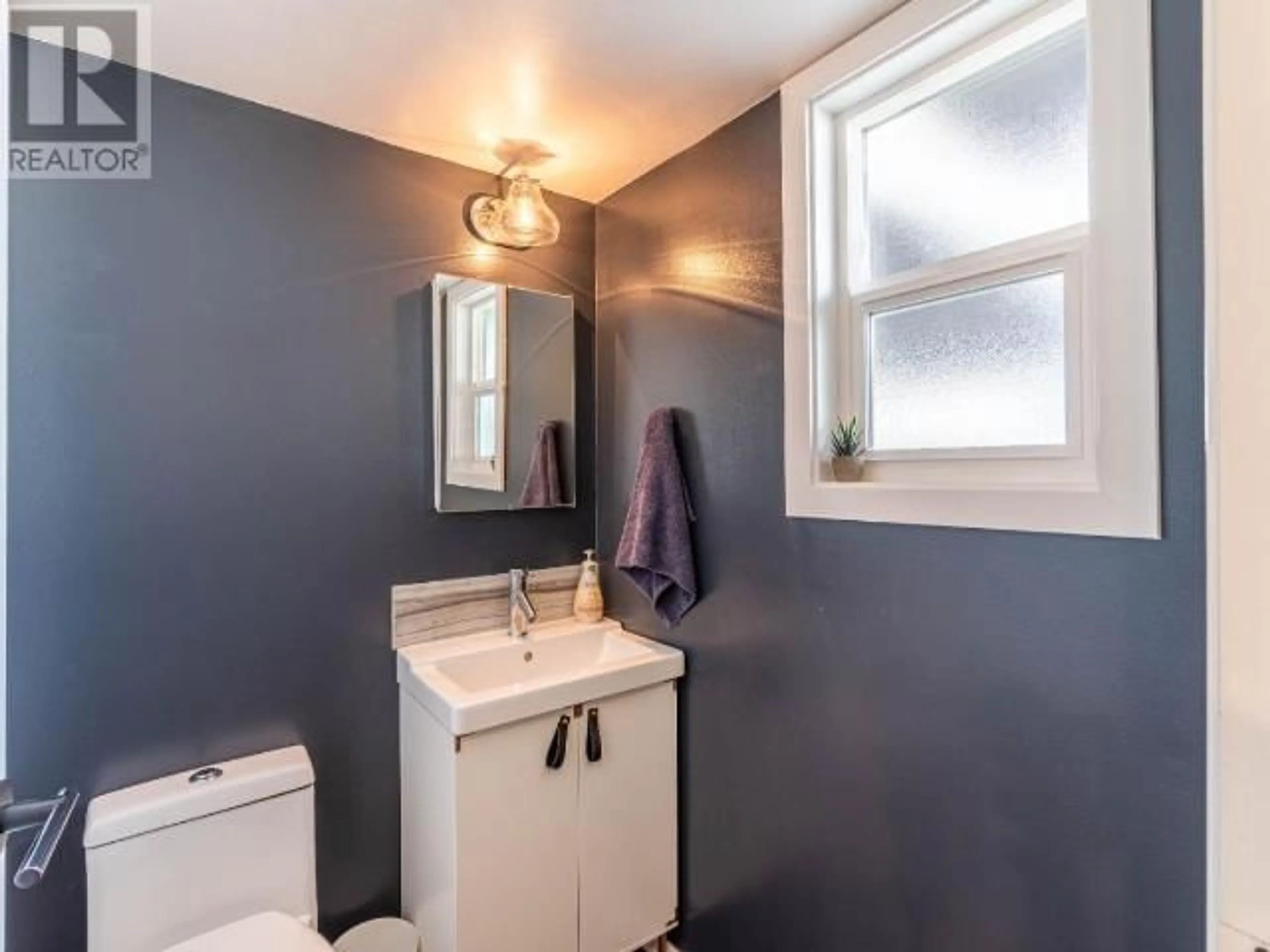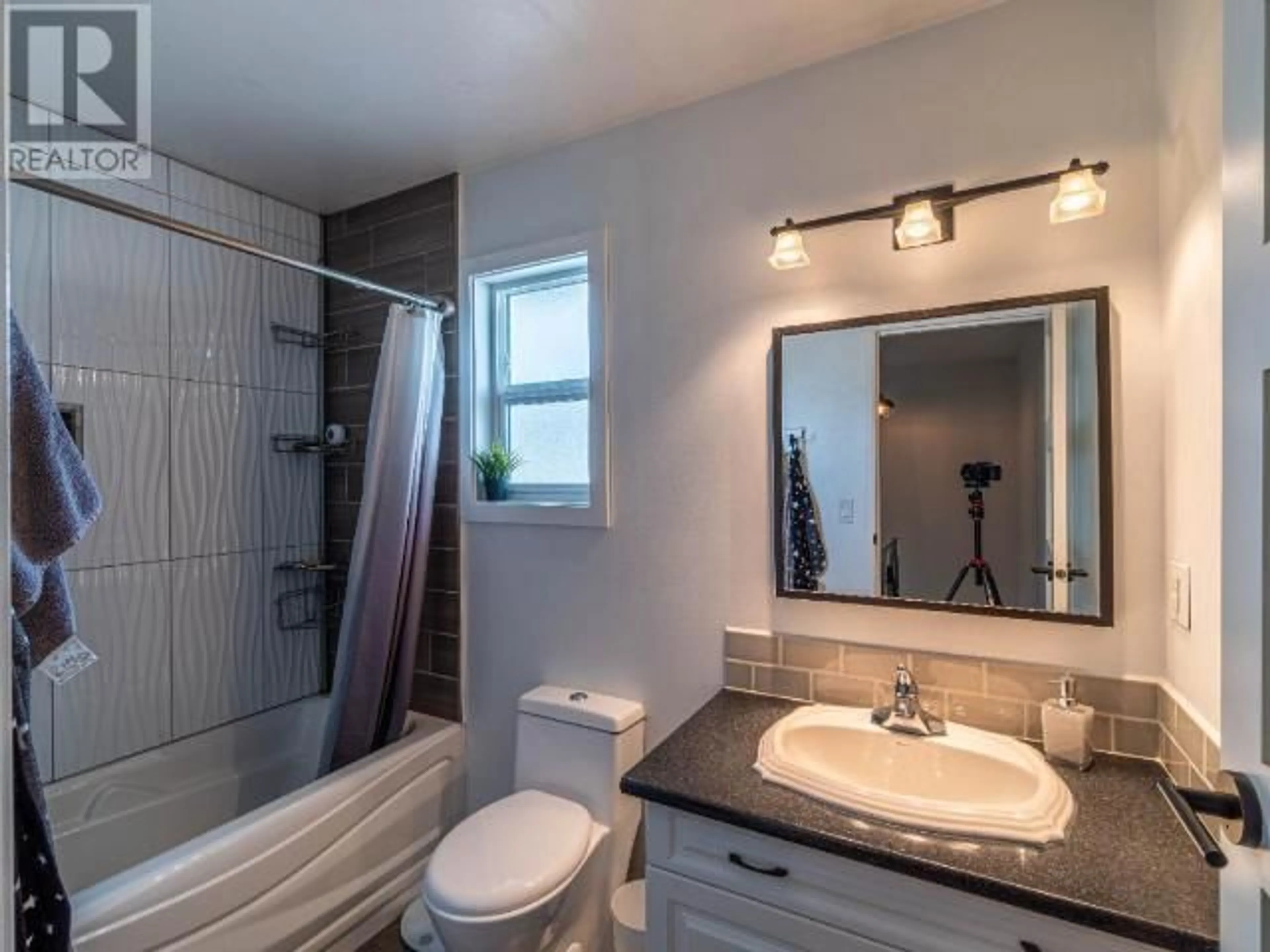9 - 800 SOUTHILL STREET, Kamloops, British Columbia V2B5L8
Contact us about this property
Highlights
Estimated ValueThis is the price Wahi expects this property to sell for.
The calculation is powered by our Instant Home Value Estimate, which uses current market and property price trends to estimate your home’s value with a 90% accuracy rate.Not available
Price/Sqft$290/sqft
Est. Mortgage$2,018/mo
Maintenance fees$291/mo
Tax Amount ()$2,407/yr
Days On Market50 days
Description
Tastefully updated townhouse in Southill Gardens. On the main floor you'll find a spacious living room, dining room, 2 piece bathroom, and a completely renovated kitchen with quartz counters, soft close cabinets and stainless steel appliances. Soak up the sun in your fully fenced south facing backyard off the living room. Upstairs you'll find the master and 2 other bedrooms (one currently being used as a walk in closet) along with a lovely 4 piece bathroom. The basement offers a 4th bedroom with walk in closet, rec room, laundry room and a completely renovated 3 piece bathroom. Updates include kitchen, bathrooms, flooring, light fixtures, windows, furnace, a/c, pergola and shed. Close to the Kamloops Golf and Country Club, schools, shopping and transportation. Strata fee $291.03. Pets allowed with restrictions, rentals allowed with restrictions. This unit is priced to sell and won't last long. Contact listing agent for more info (id:39198)
Property Details
Interior
Features
Second level Floor
Bedroom
18'0'' x 11'0''Primary Bedroom
8'0'' x 15'0''Bedroom
13'0'' x 9'0''4pc Bathroom
Condo Details
Inclusions
Property History
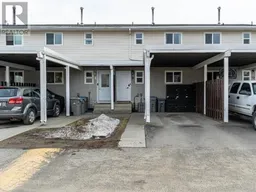 37
37
