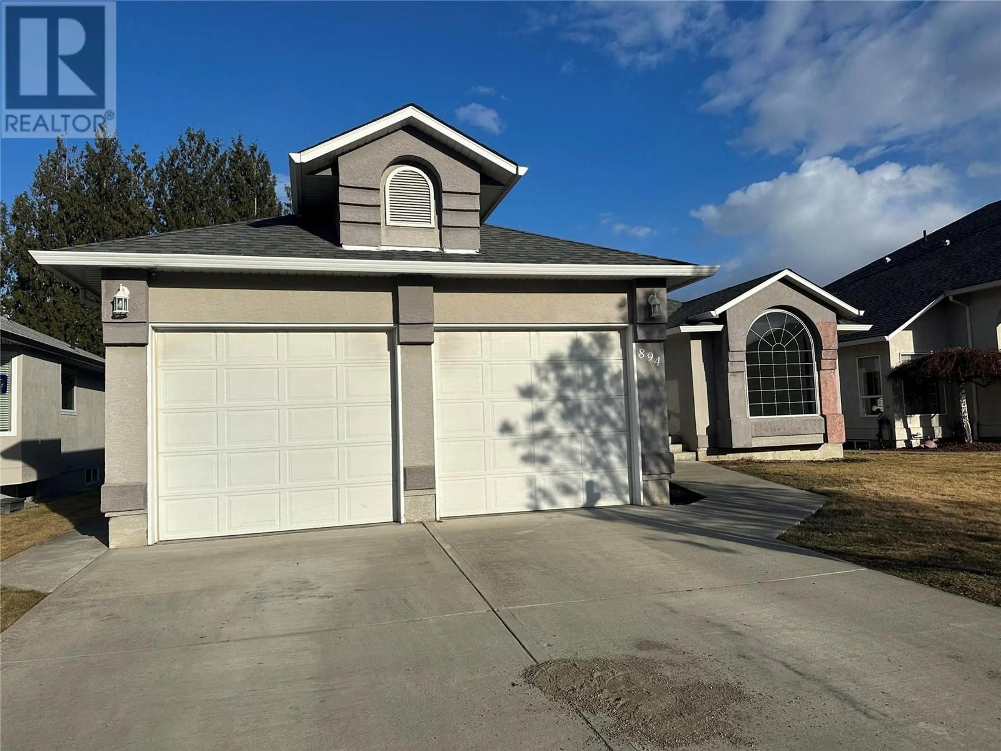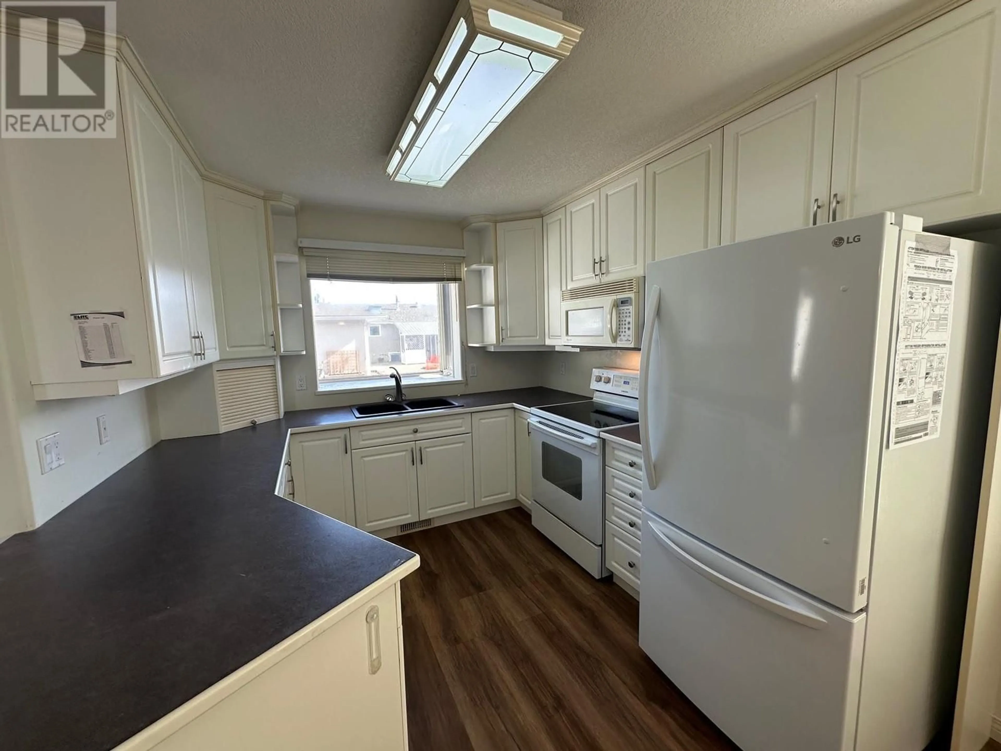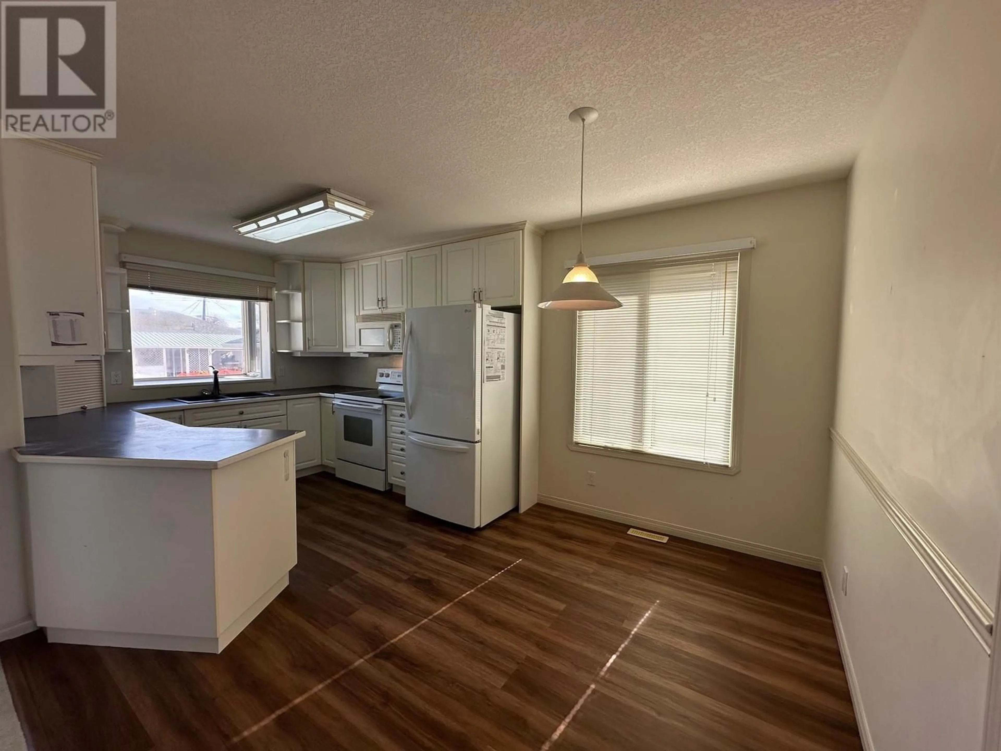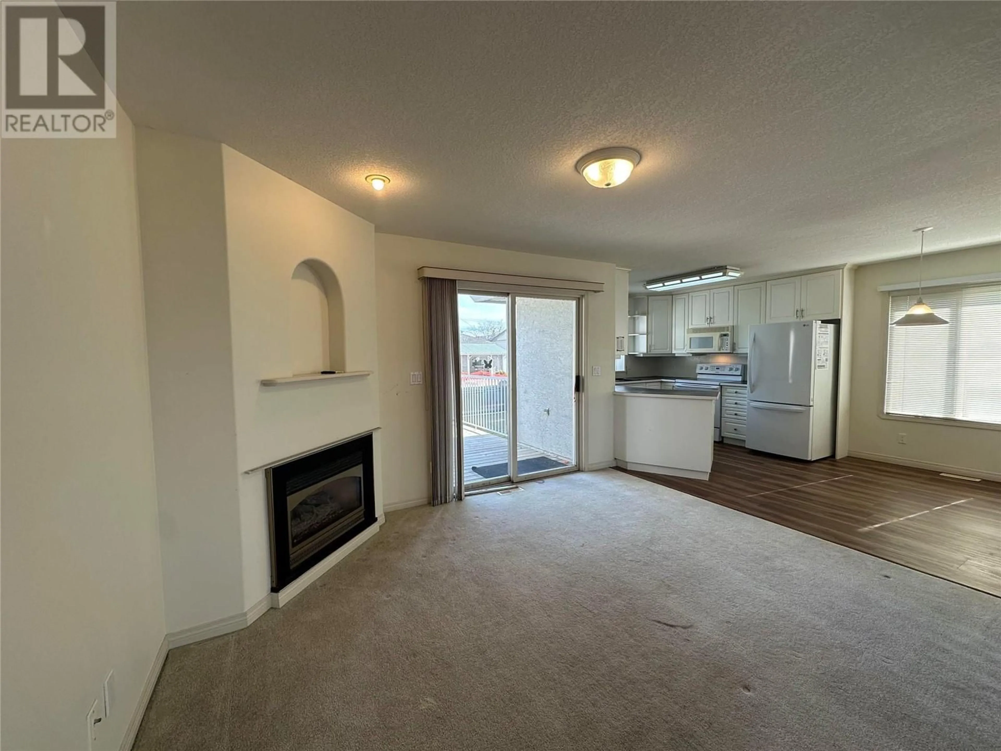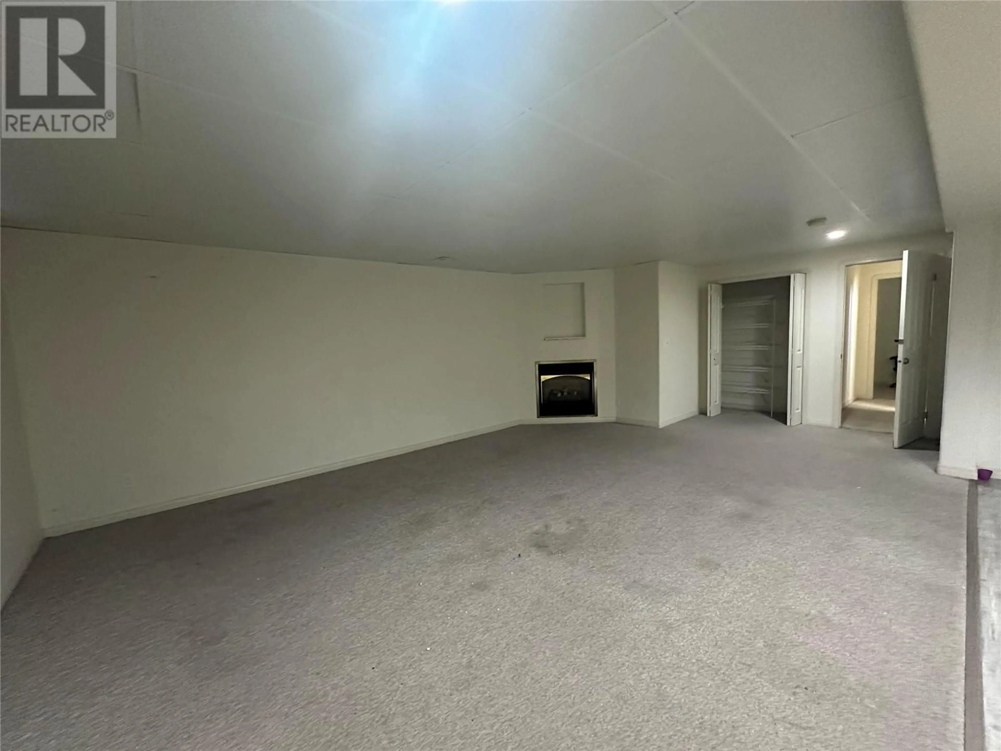894 INVERMERE COURT, Kamloops, British Columbia V2H1T7
Contact us about this property
Highlights
Estimated valueThis is the price Wahi expects this property to sell for.
The calculation is powered by our Instant Home Value Estimate, which uses current market and property price trends to estimate your home’s value with a 90% accuracy rate.Not available
Price/Sqft$287/sqft
Monthly cost
Open Calculator
Description
Located on a quiet cul-de-sac in Brocklehurst, this level-entry home offers 6 bedrooms and 3 bathrooms, including a newly added 1-bedroom suite with a separate entrance—perfect for rental income or extended family. The bright foyer welcomes you with high ceilings, leading into a spacious living and dining area with vaulted ceilings. The well-appointed kitchen features a cozy breakfast nook and opens to the family room, which provides access to a recently updated deck—ideal for outdoor relaxation. The main floor includes 3 bedrooms, including a generous primary suite with a walk-in closet and 3-piece ensuite, plus a 4-piece bathroom and a convenient laundry area. Downstairs, you'll find a huge family room with a gas fireplace, 3 additional bedrooms (2 currently used as part of the main home), a 3-piece bathroom, and ample storage. The partially fenced yard includes electrical setup for a hot tub and backyard workshop with power. Two car garage and concrete driveway offers lots of parking. (id:39198)
Property Details
Interior
Features
Main level Floor
Bedroom
10'0'' x 9'2''4pc Bathroom
Living room
14'4'' x 11'8''Bedroom
10'3'' x 10'3''Exterior
Parking
Garage spaces -
Garage type -
Total parking spaces 2
Property History
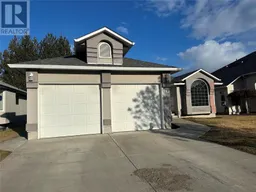 21
21
