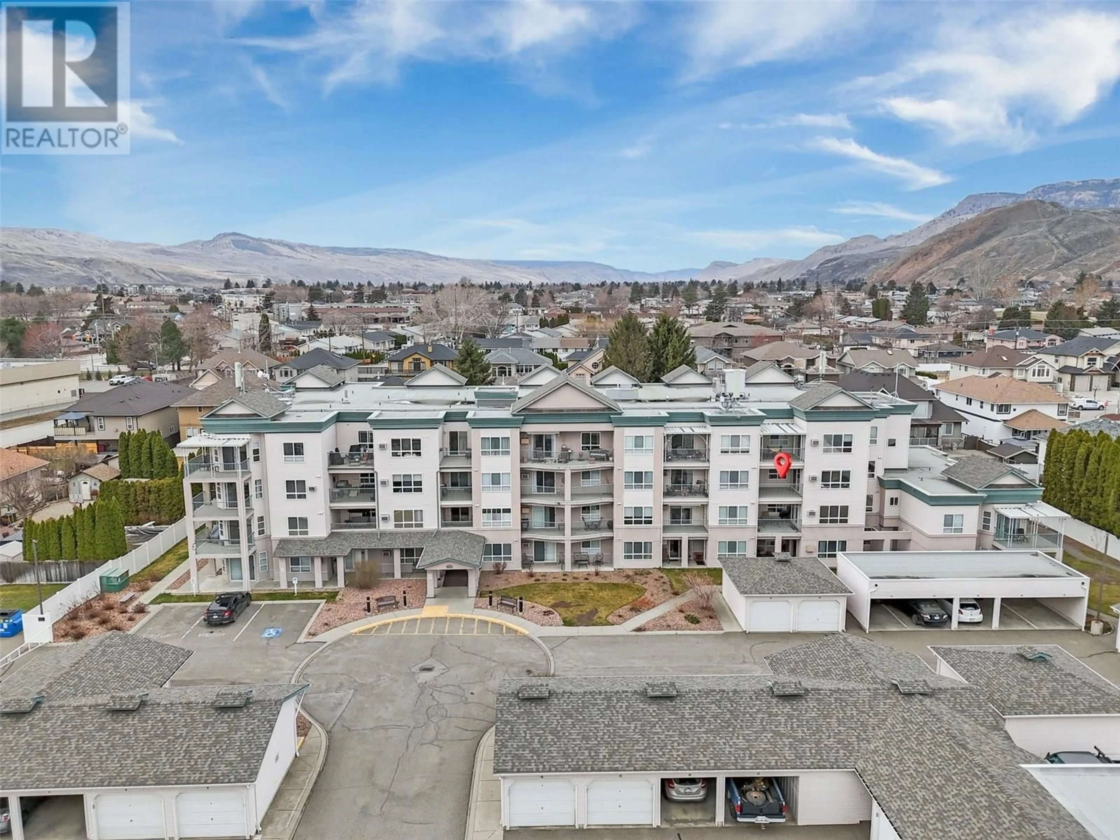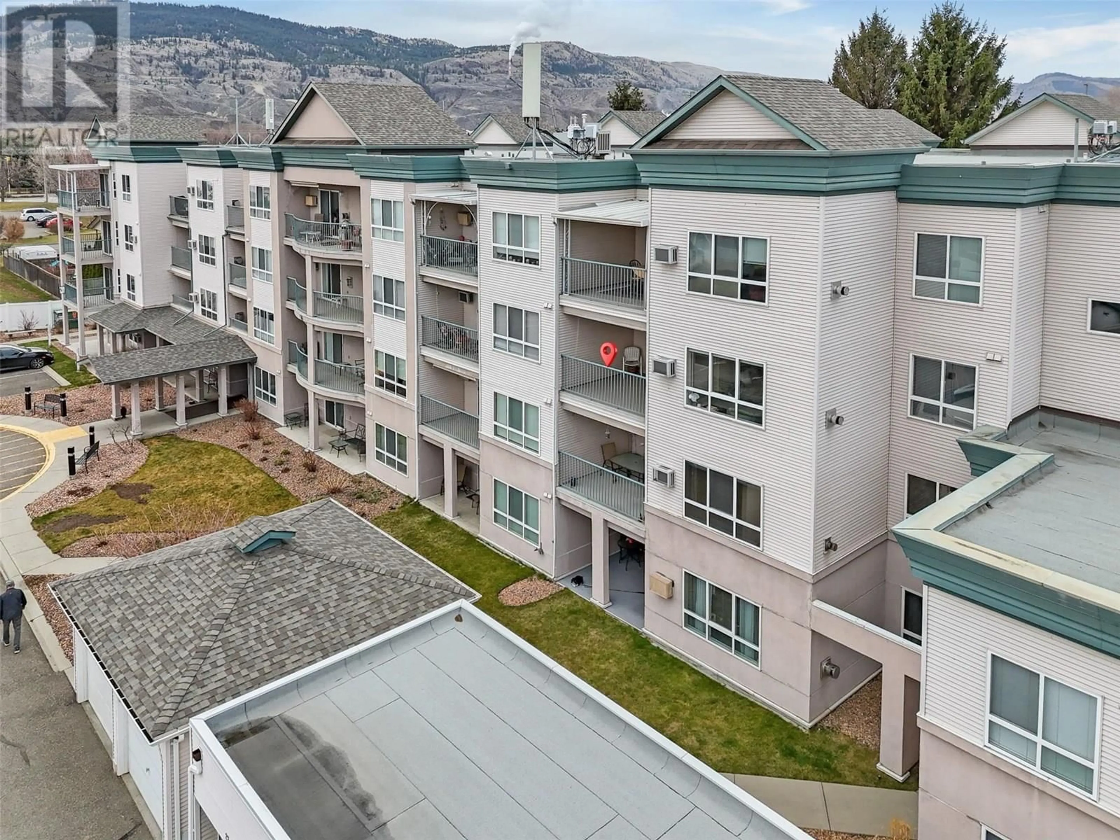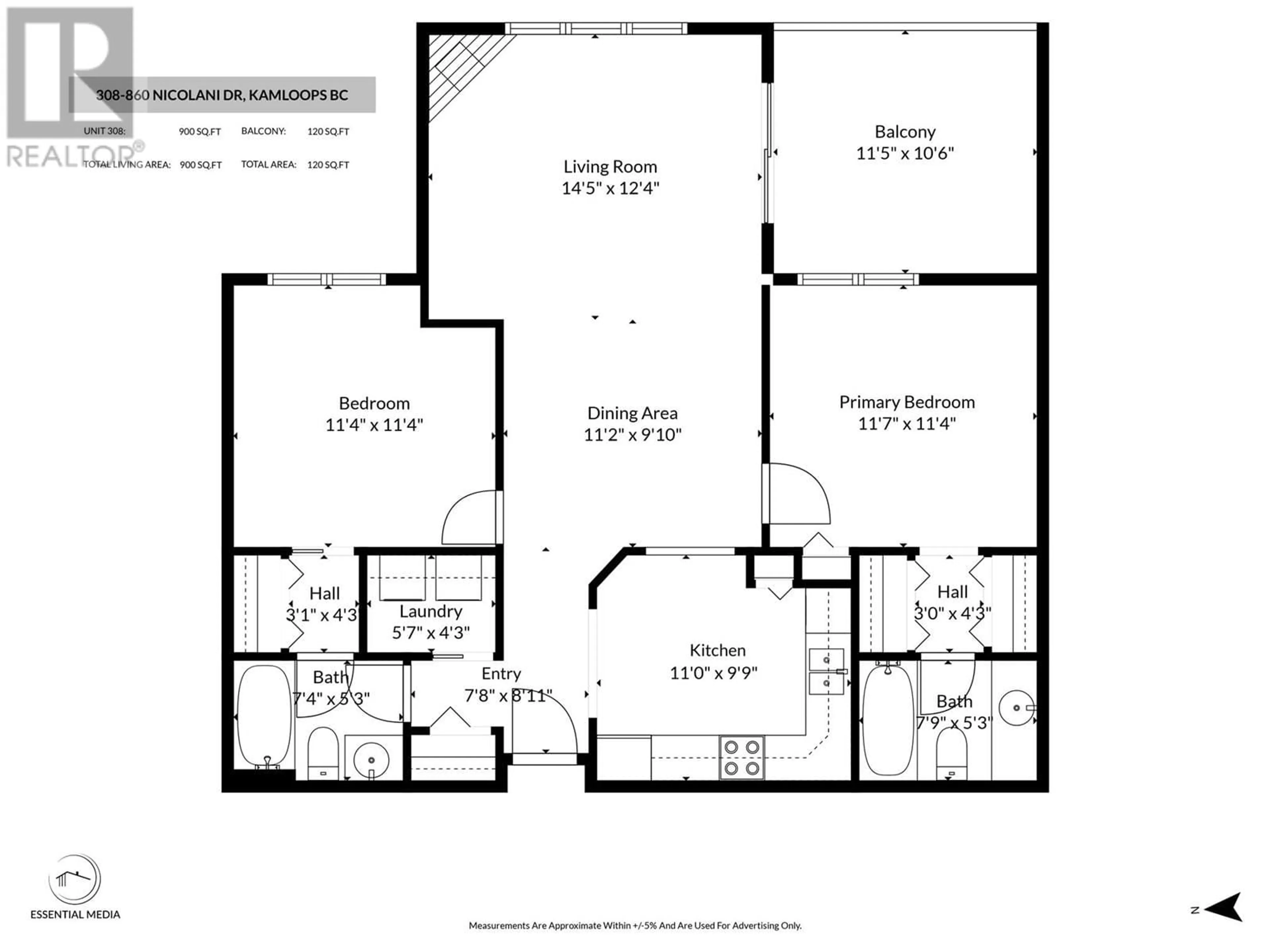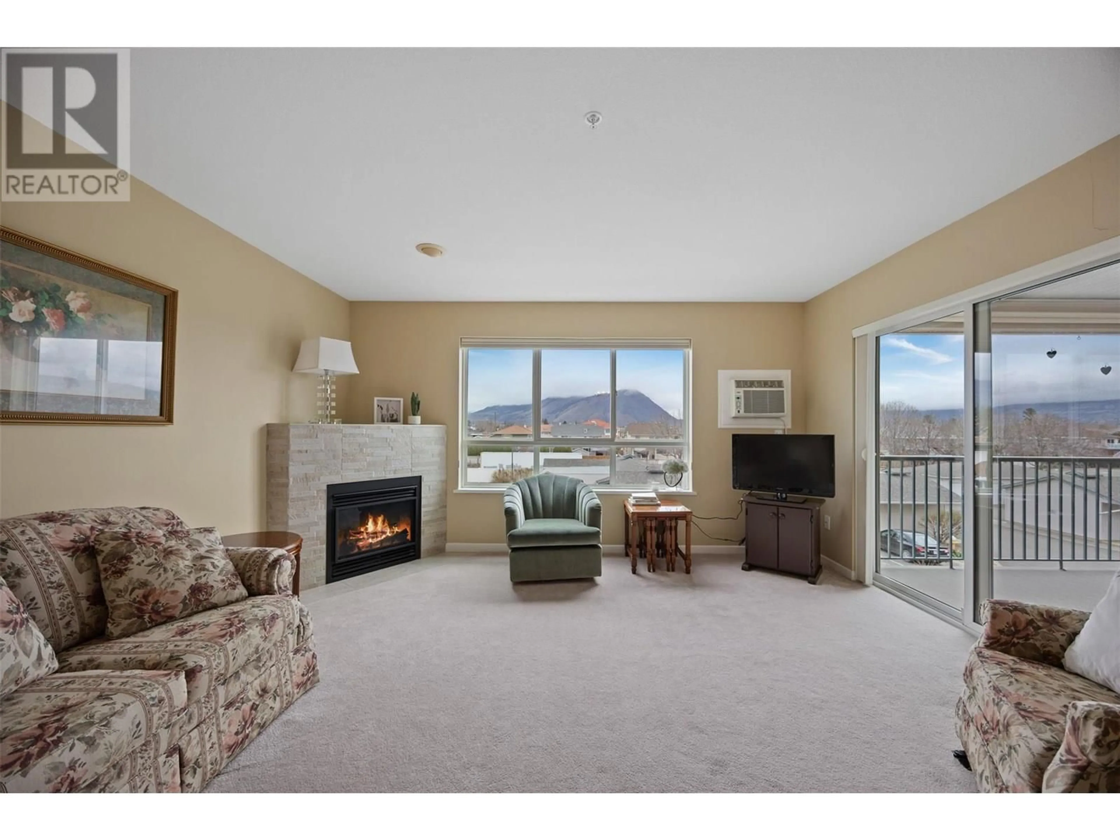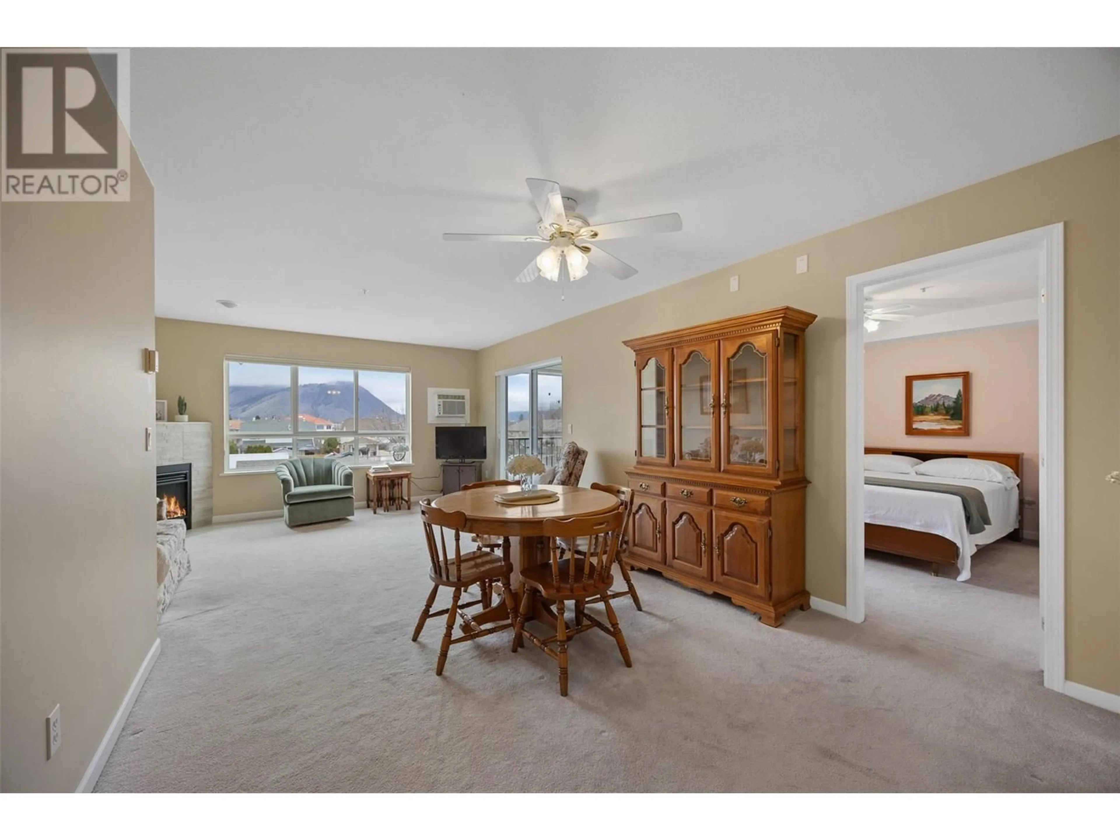308 - 860 NICOLANI DRIVE, Kamloops, British Columbia V2B5B3
Contact us about this property
Highlights
Estimated valueThis is the price Wahi expects this property to sell for.
The calculation is powered by our Instant Home Value Estimate, which uses current market and property price trends to estimate your home’s value with a 90% accuracy rate.Not available
Price/Sqft$388/sqft
Monthly cost
Open Calculator
Description
55+ living on the Northshore with completed probate. This perfect 2 bed, 2 bath end-unit condo has everything you’ll need. With one covered parking stall allocated, walk-up entrance, an elevator, and amazing views of Mt. Peter and Paul from your 3rd floor deck, you’ll feel right at home. The living room and dining room give ample space with big windows, a recently updated gas fireplace, A/C unit, and a sitting deck for morning sunrises - without the direct sun all day throughout the summer. Each bedroom boasts an ensuite, and the master bathroom also has his and hers closets. In-suite laundry completes your unit. Walking distance to McArthur Park, Starbucks, and a few amenities. Orchard Court also offers several common areas where residents can get together or host parties. The facilities include a full kitchen, fireplace, sitting room, and plenty of games tables. There are garden beds available for use, the back of the building is perfect for sitting outside or short walks for yourself or for your pets and there is also a gated dog park on the property for residence. Pets permitted with restrictions. Garage space currently available subject to availability at time of application. Your strata fees also cover Hot water and Gas. (id:39198)
Property Details
Interior
Features
Main level Floor
Foyer
7'8'' x 8'11''Laundry room
5'7'' x 4'3''3pc Bathroom
7'4'' x 5'3''Bedroom
11'4'' x 11'4''Exterior
Parking
Garage spaces -
Garage type -
Total parking spaces 1
Condo Details
Amenities
Party Room
Inclusions
Property History
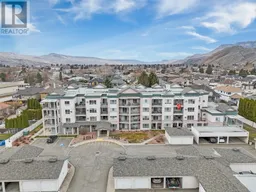 44
44
