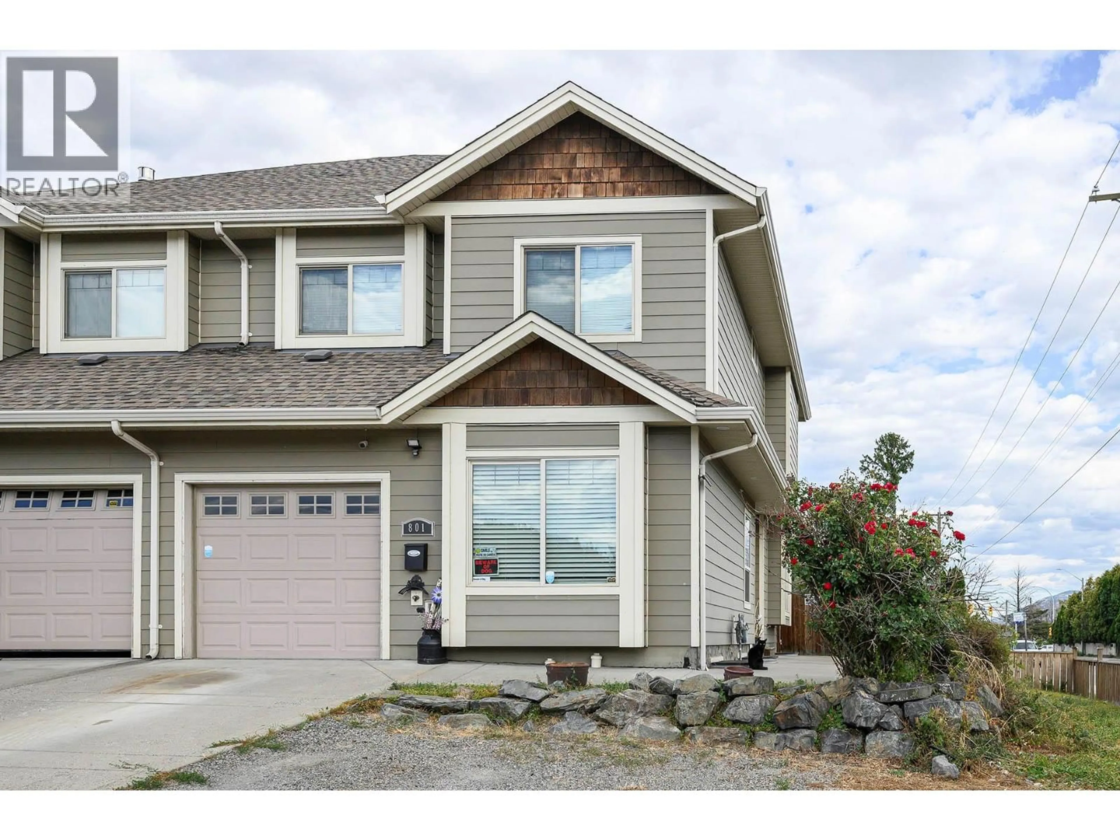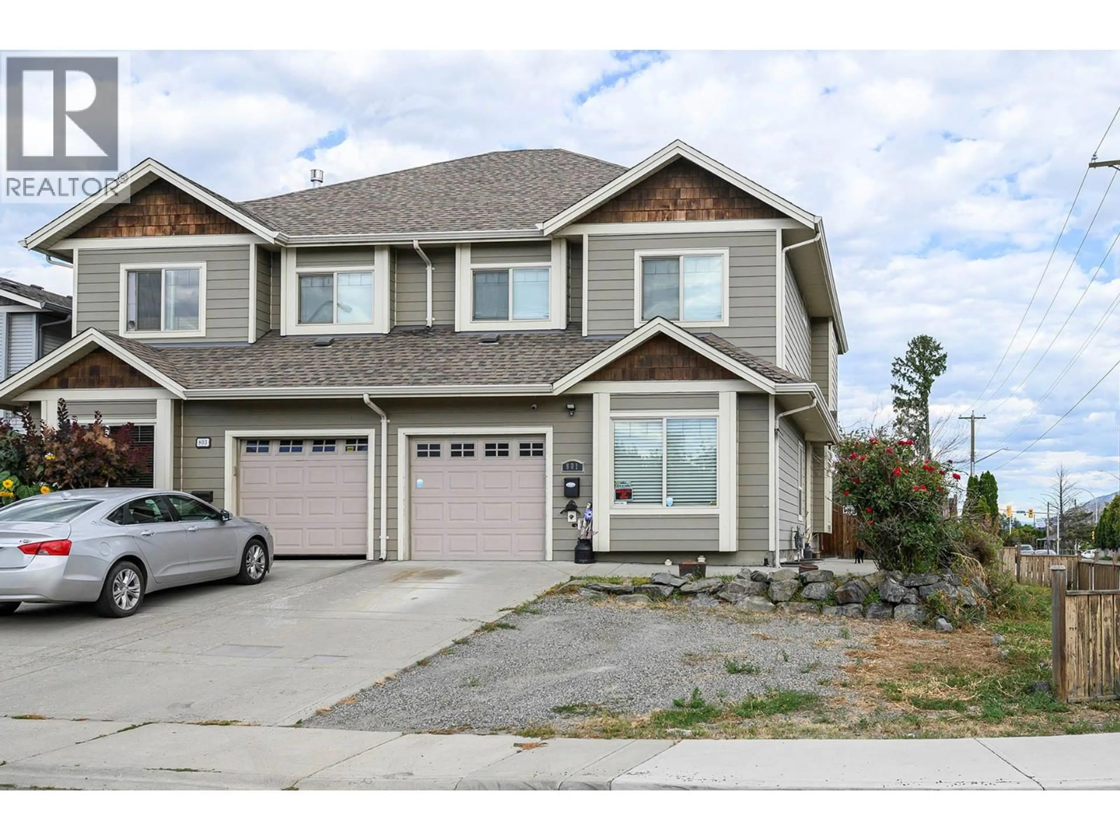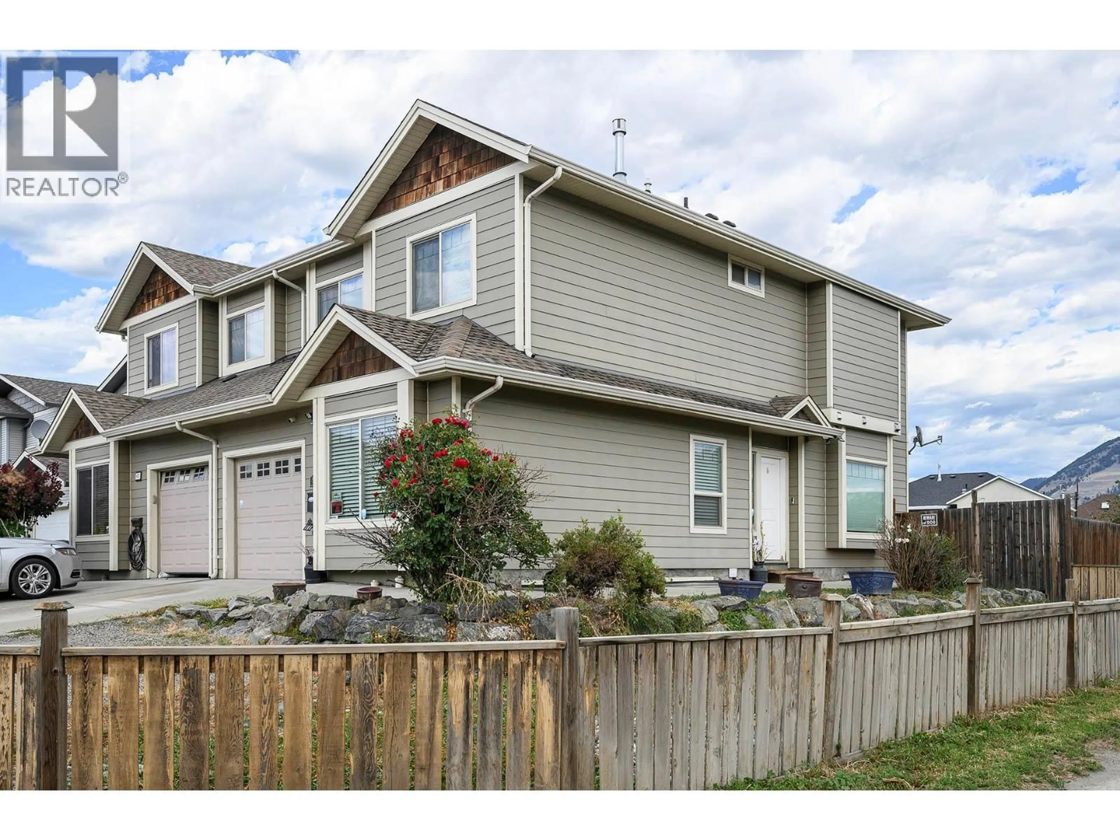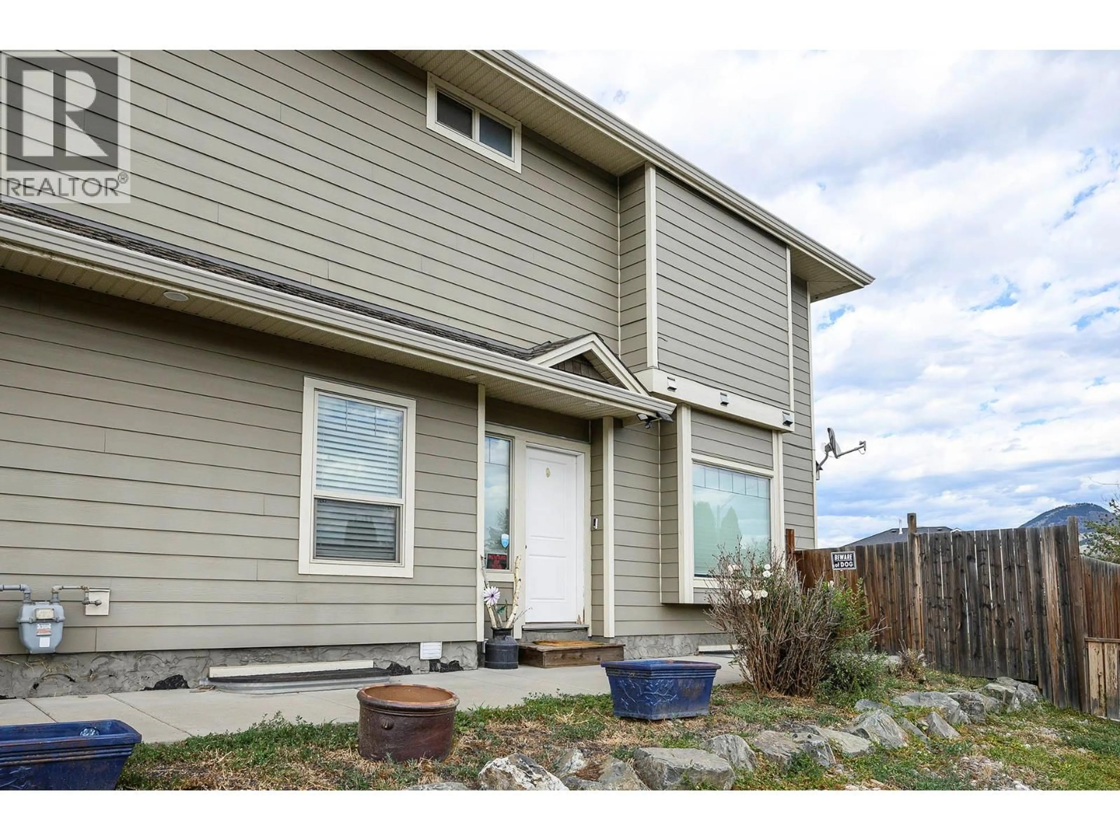801 NICOLANI DRIVE, Kamloops, British Columbia V2B8C6
Contact us about this property
Highlights
Estimated valueThis is the price Wahi expects this property to sell for.
The calculation is powered by our Instant Home Value Estimate, which uses current market and property price trends to estimate your home’s value with a 90% accuracy rate.Not available
Price/Sqft$284/sqft
Monthly cost
Open Calculator
Description
Perfect Family Home in Brock! Set on a spacious 7,000 sq. ft. corner lot, this charming half duplex is perfect for growing families, offering a great blend of comfort, functionality, and room to grow. The property includes a 1-car garage, a generous driveway, RV parking, and a massive backyard—ideal for gatherings, gardening, or outdoor play. The main floor features a welcoming living room with a gas fireplace, a bright kitchen and dining area, and a convenient powder room—creating a warm and inviting space for everyday living. Upstairs, the primary suite boasts a 4-piece ensuite and roomy his & hers closets, while two additional bedrooms with 9-ft ceilings, a full bathroom, and a laundry room complete the upper level. The fully finished lower level offers a self-contained 1-bedroom + den suite with a large rec room, its own laundry, and a private entrance—perfect for multi-generational living or generating rental income. With its desirable location, flexible floor plan, and expansive outdoor space, this home is a rare find that combines lifestyle and investment potential. (id:39198)
Property Details
Interior
Features
Basement Floor
Living room
9' x 20'Bedroom
10' x 13'3''Kitchen
6'4'' x 7'4pc Bathroom
Exterior
Parking
Garage spaces -
Garage type -
Total parking spaces 4
Property History
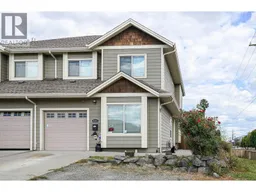 54
54
