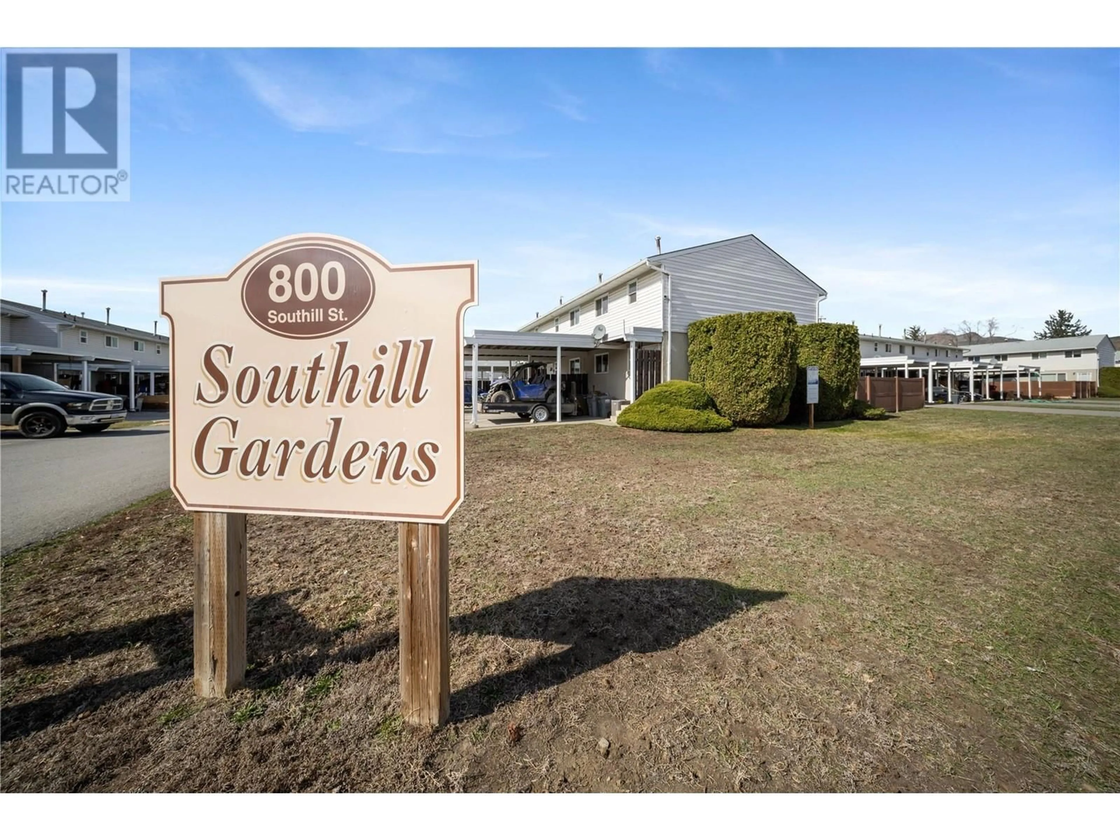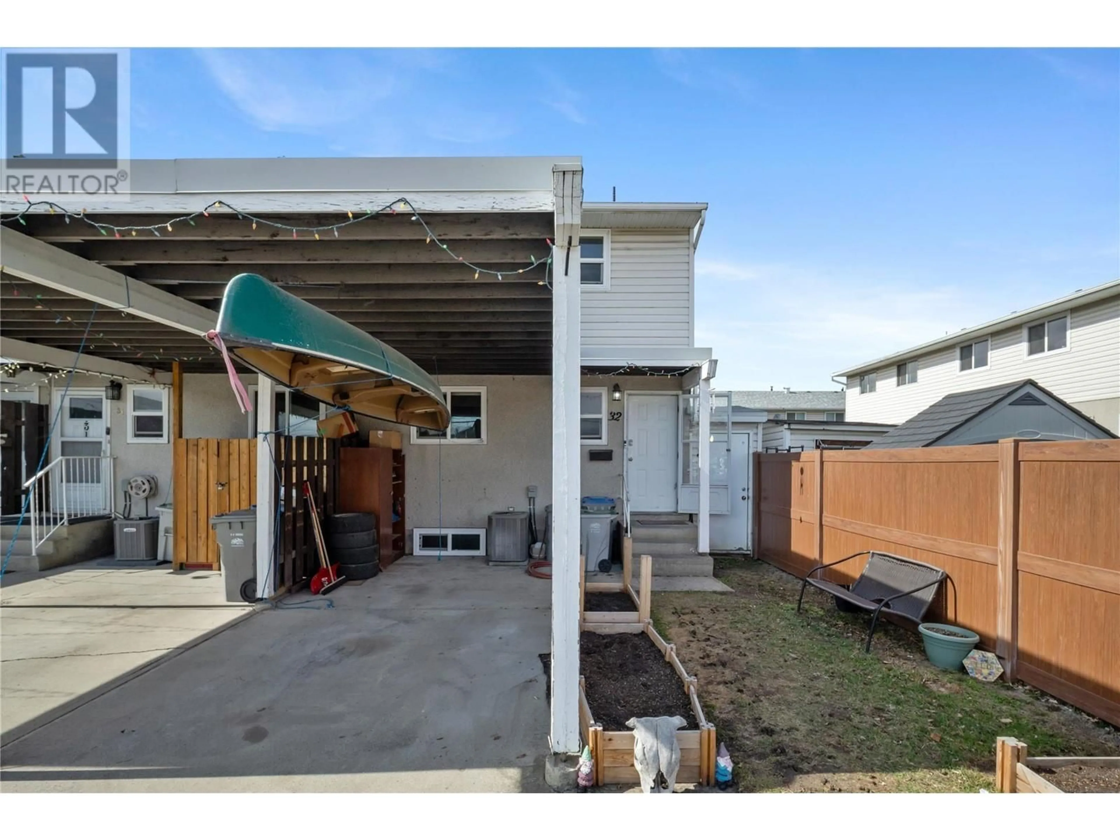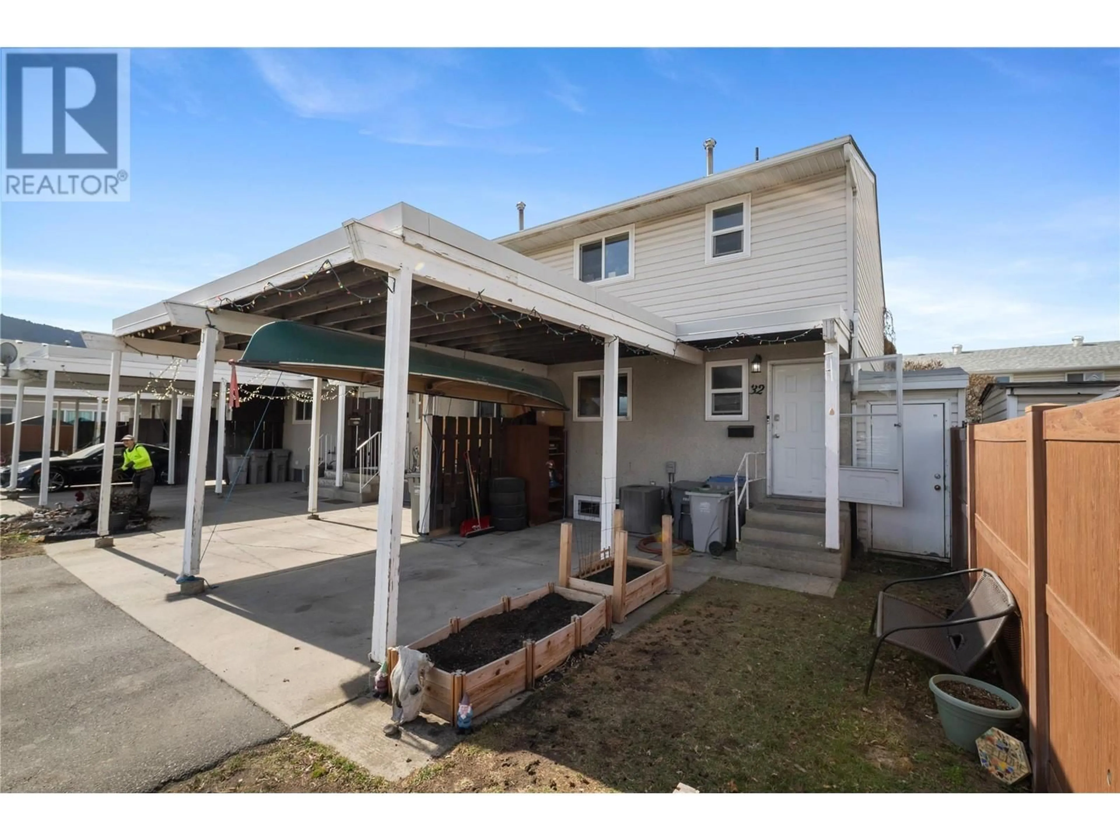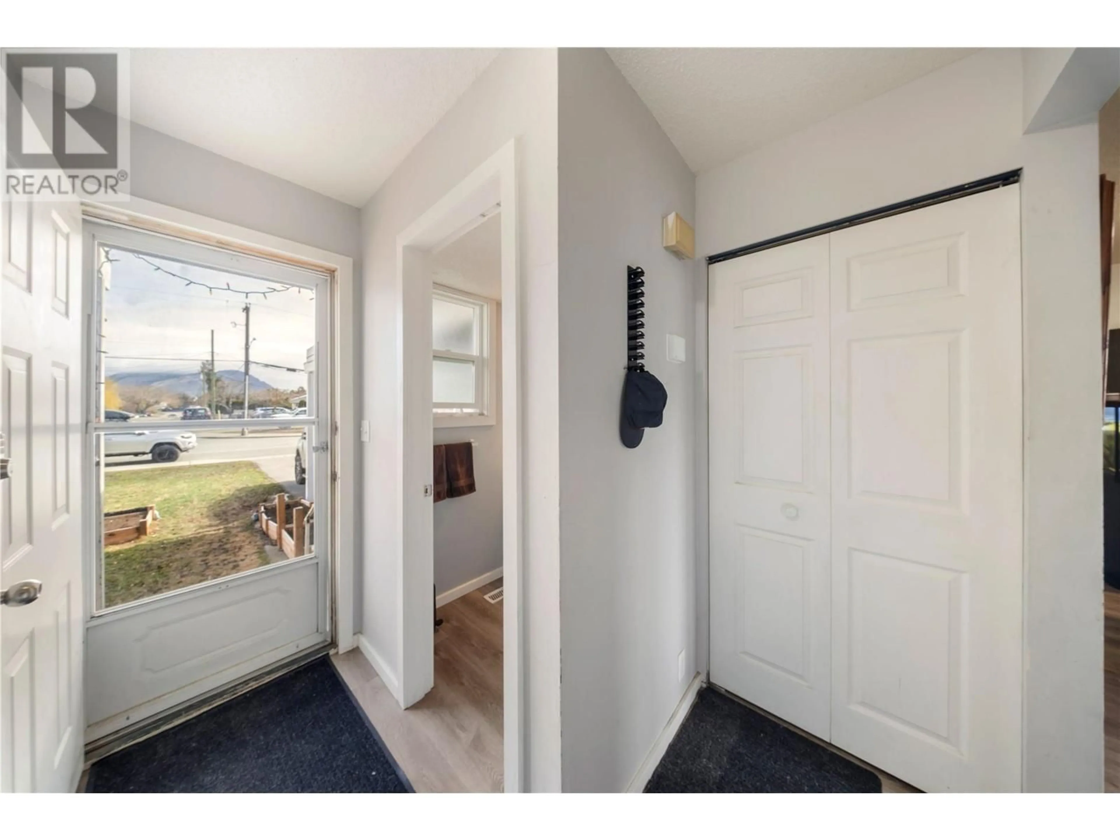800 SOUTHILL Street Unit# 32, Kamloops, British Columbia V2B5L8
Contact us about this property
Highlights
Estimated ValueThis is the price Wahi expects this property to sell for.
The calculation is powered by our Instant Home Value Estimate, which uses current market and property price trends to estimate your home’s value with a 90% accuracy rate.Not available
Price/Sqft$448/sqft
Est. Mortgage$1,889/mo
Maintenance fees$291/mo
Tax Amount ()-
Days On Market2 days
Description
Welcome to Southill Gardens! This bright and spacious end-unit townhome is perfectly situated in a central location, just minutes from shopping centres, schools, the airport, and local golf course; making it ideal for families, first-time buyers, or investors. Offering 3 bedrooms and 1.5 bathrooms, this home features a functional layout with a galley-style kitchen complete with updated countertops, an updated half bath on the main floor, and a large living room that opens directly to your private, fully fenced backyard—perfect for kids, pets, or entertaining. Upstairs, you'll find three generously sized bedrooms and a full bathroom. The full, unfinished basement provides ample storage, laundry space, and the potential to finish for an additional bedroom, home office, or rec room to suit your needs. Covered parking is included for your convenience. Strata fees are $291.03 per month, and pets are welcome with some restrictions. This well-managed complex offers an excellent opportunity to own a centrally located home close to all amenities. Call today to book a private showing! All measurements are approximate and should be verified by the Buyer if important. (id:39198)
Property Details
Interior
Features
Second level Floor
Bedroom
7'10'' x 15'4''Primary Bedroom
11'9'' x 8'9''Bedroom
7'10'' x 13'3''4pc Bathroom
8'9'' x 4'9''Exterior
Features
Parking
Garage spaces 2
Garage type -
Other parking spaces 0
Total parking spaces 2
Condo Details
Inclusions
Property History
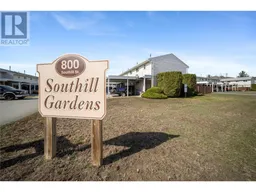 27
27
