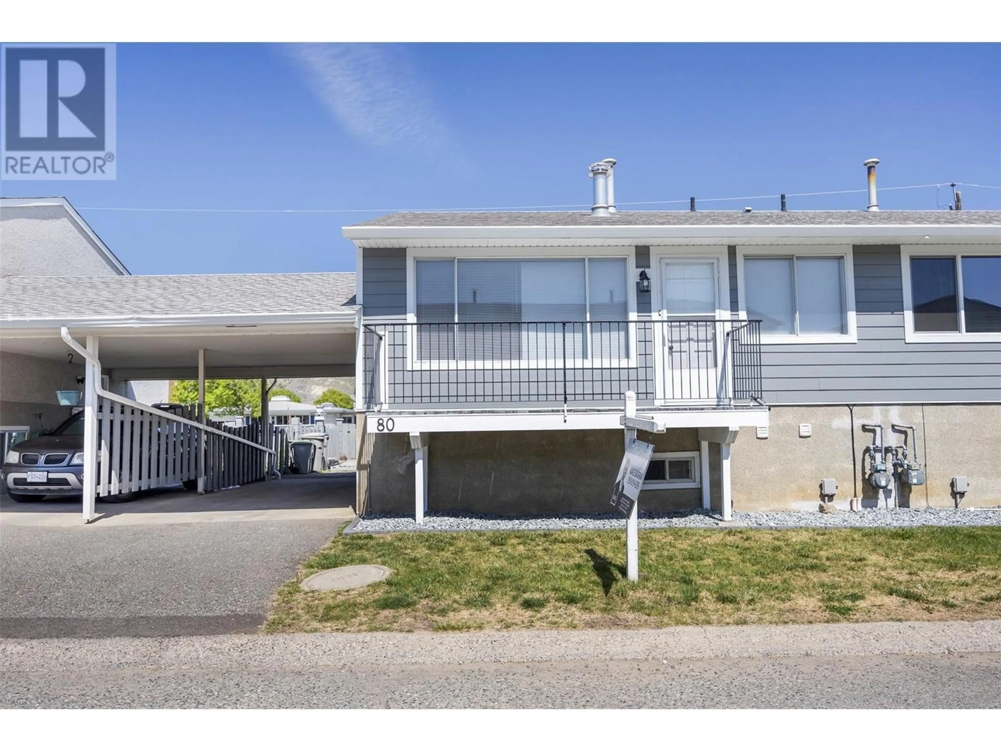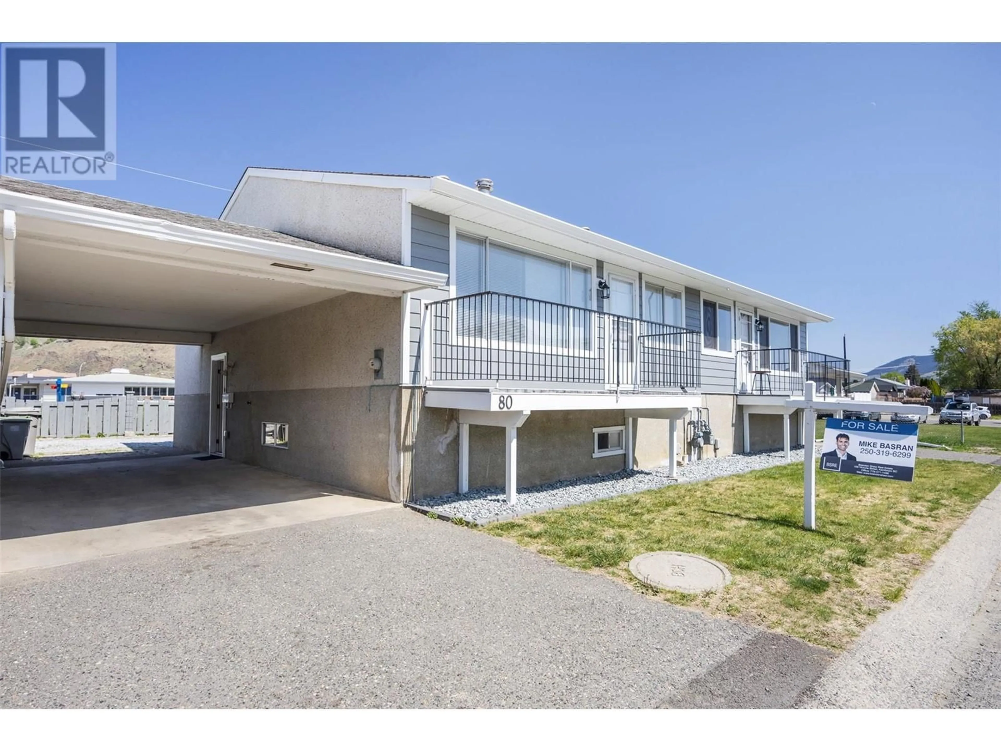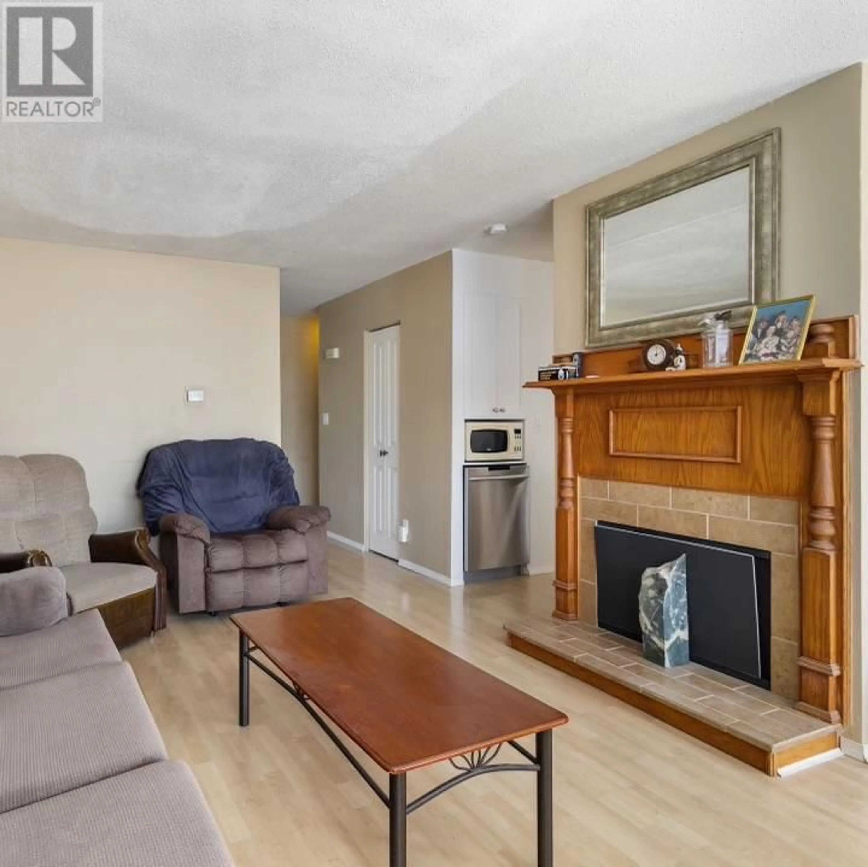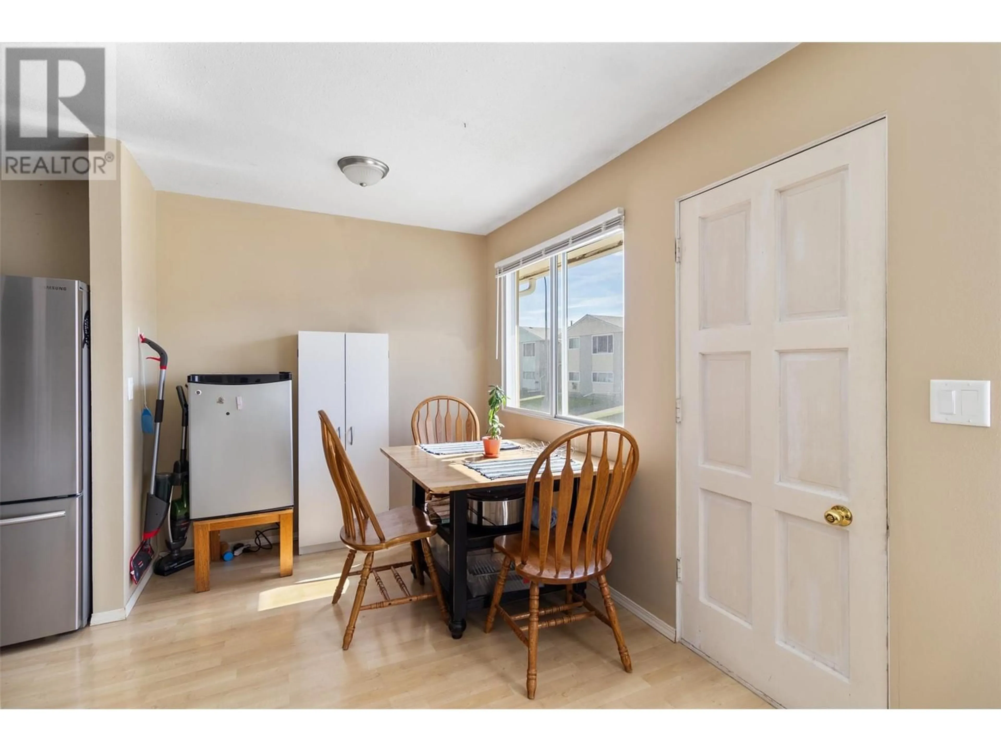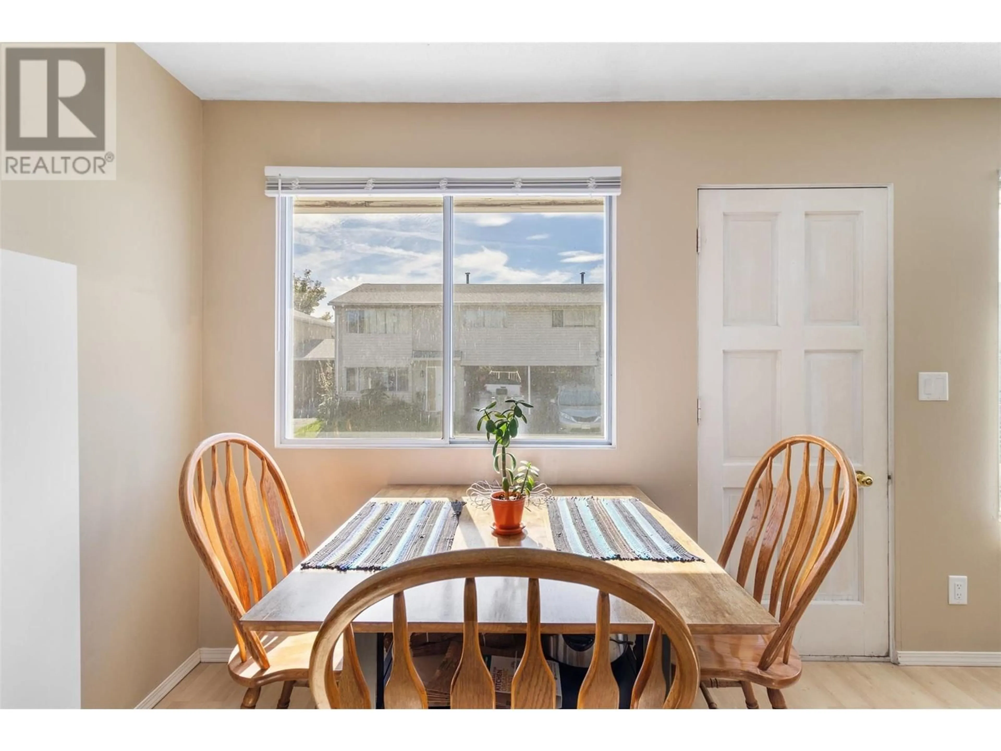80 - 800 VALHALLA DRIVE DRIVE, Kamloops, British Columbia V2H1T7
Contact us about this property
Highlights
Estimated valueThis is the price Wahi expects this property to sell for.
The calculation is powered by our Instant Home Value Estimate, which uses current market and property price trends to estimate your home’s value with a 90% accuracy rate.Not available
Price/Sqft$268/sqft
Monthly cost
Open Calculator
Description
Welcome to 80-800 Valhalla Drive—a spacious and beautifully maintained 4-bedroom, 2-bathroom townhouse in a well-managed, pet-friendly strata complex in sunny Brocklehurst. This location is truly unbeatable. A.E. Perry Elementary School is right over your back fence, eliminating hectic school drop-offs. You can watch your kids walk to school while enjoying your morning coffee. The property backs onto a huge, grassy field, offering privacy and quiet evenings. The easy-care backyard includes a 100-square-foot workshop with full-height ceilings and overhead storage—a rare find that’s perfect for hobbies or additional workspace. There’s no need to own a lawnmower; just enjoy the beautifully maintained adjoining schoolyard. Additionally, McArthur Island Park is only two blocks away. This tremendous park boasts world-class 2 km and 3 km running loops, a boat launch, a skateboard park, and countless sports fields and recreation areas too numerous to list. Everything you need is right in your neighborhood, with easy access to shopping, parks, churches, and recreation—all within a three-minute drive. The main public transit route is conveniently located at the end of the block. This home offers an ideal blend of comfort, value, and a fantastic location, perfectly suited for growing families, downsizers, or savvy investors. (id:39198)
Property Details
Interior
Features
Main level Floor
Living room
11' x 18'Kitchen
8' x 12'Primary Bedroom
10' x 10'Full bathroom
Condo Details
Inclusions
Property History
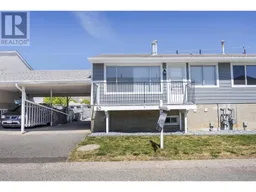 35
35
