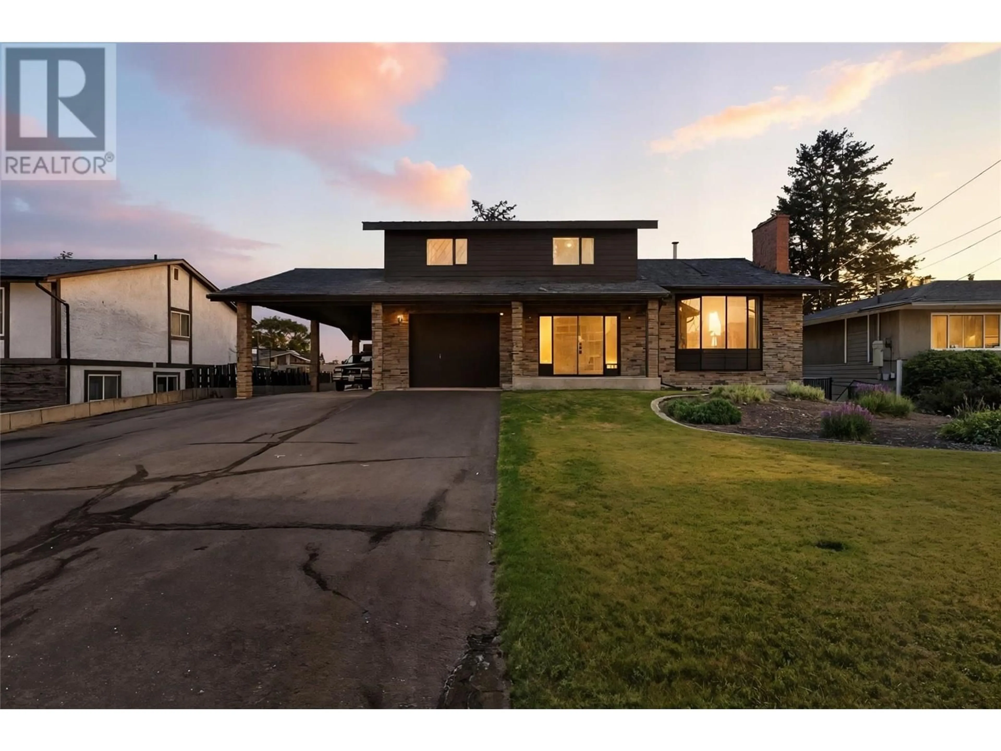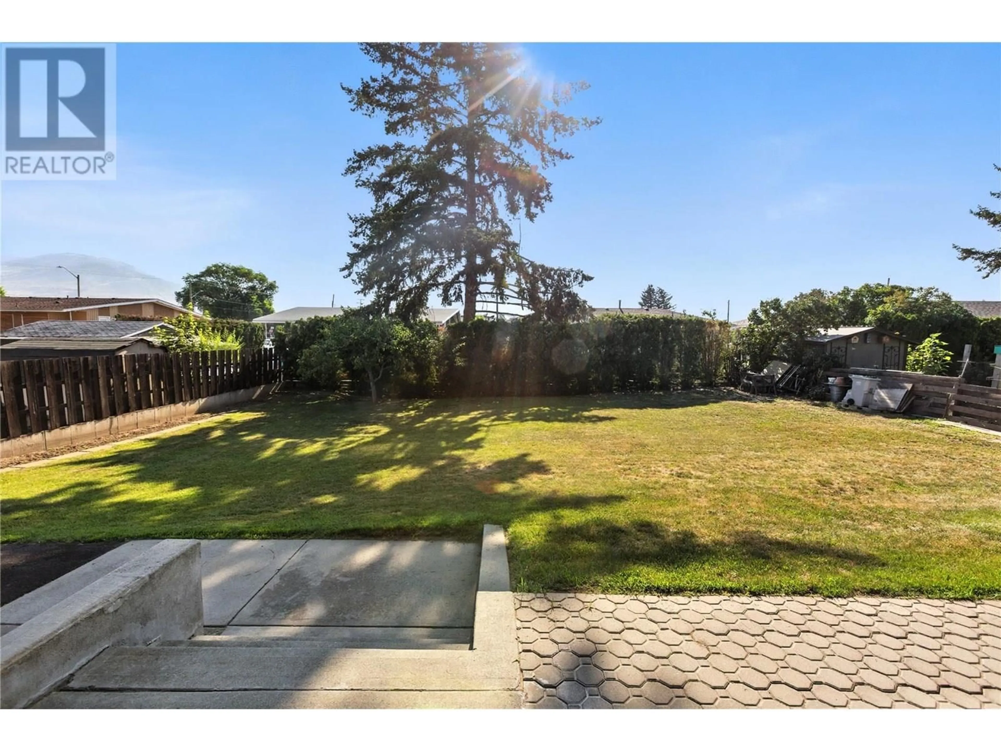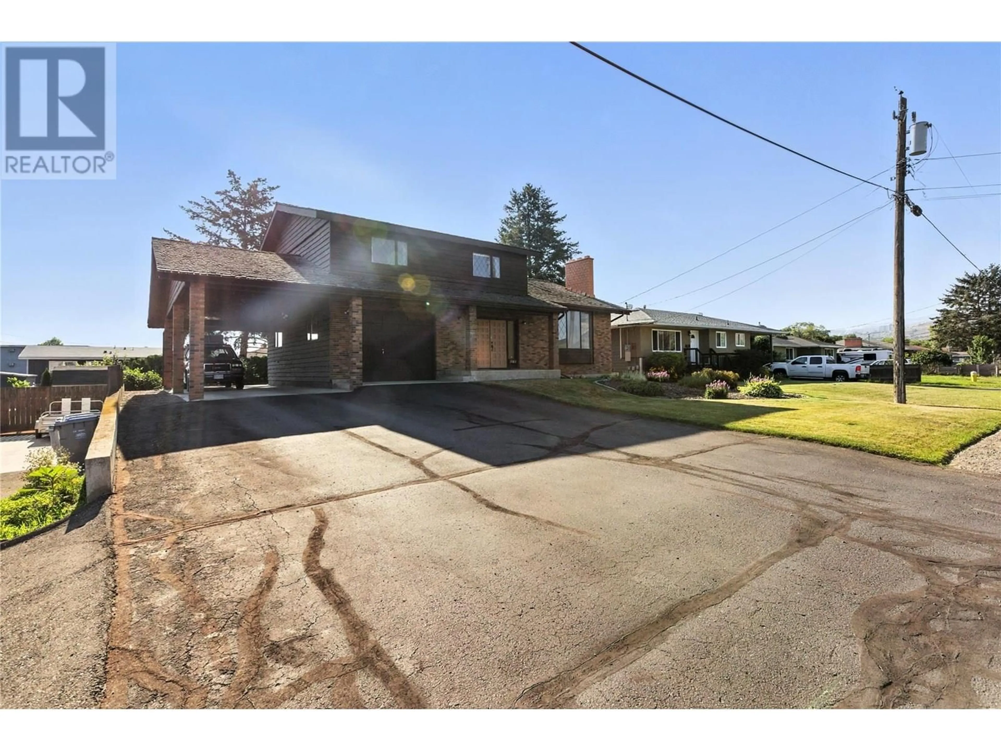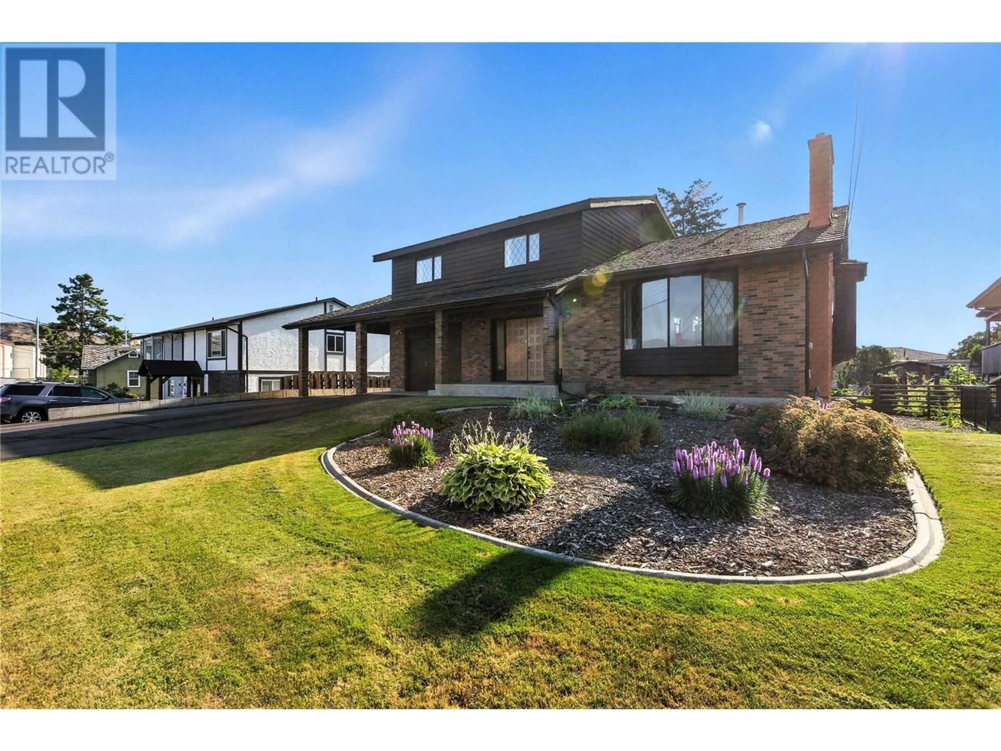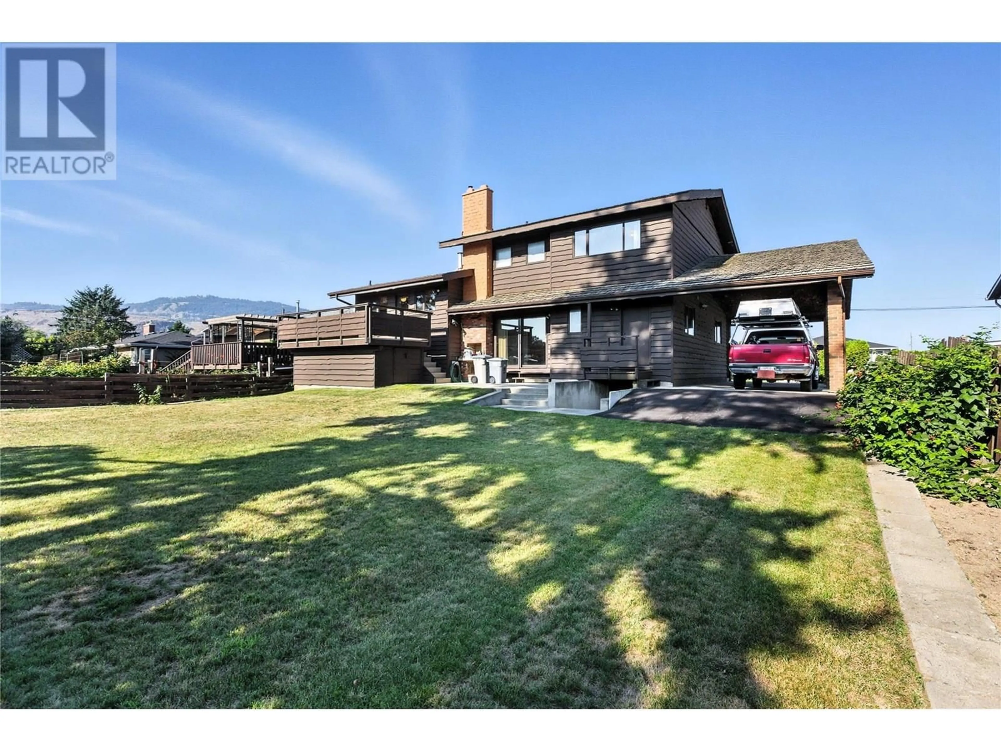781 KELLY DRIVE, Kamloops, British Columbia V2B4G5
Contact us about this property
Highlights
Estimated valueThis is the price Wahi expects this property to sell for.
The calculation is powered by our Instant Home Value Estimate, which uses current market and property price trends to estimate your home’s value with a 90% accuracy rate.Not available
Price/Sqft$203/sqft
Monthly cost
Open Calculator
Description
If you're looking for a home full of old-school character, solid bones, and endless potential, this is it! Tucked away on a quiet dead-end street and just steps from schools and parks, this move-in ready property offers room to grow and make it your own. Step inside to a cozy family room featuring a natural gas fireplace and sliding doors that open to the spacious backyard. The main level also includes access to the garage, a handy powder room, and a laundry room with its own exterior door. Just a few steps up, the formal living room boasts a beautiful bay window and a classic wood-burning fireplace. The adjoining dining room and bright kitchen with a breakfast nook lead to a generous 12x17 sundeck – perfect for entertaining or relaxing with your morning coffee. Upstairs, you'll find a 5-piece main bathroom and three impressively sized bedrooms, including the primary suite with walk-in closet and private 3-piece ensuite. Downstairs, the unfinished basement offers soaring 11'7"" ceilings, a roughed-in fireplace, and a separate entrance – a dream setup for future development or a mortgage-helper suite. Outside, the large paved driveway, single garage, and drive-through carport provide ample parking. The backyard is a mini orchard with a unique 5-variety fruit tree (apricot, three types of plums, and peach), plus thriving blackberry bushes. Updates include: HWT (2020), furnace (approx. 10–12 years), and cedar roof (approx. 14 years). (id:39198)
Property Details
Interior
Features
Main level Floor
Family room
14'2'' x 23'Laundry room
7'8'' x 9'6''2pc Bathroom
4'7'' x 5'9''Exterior
Parking
Garage spaces -
Garage type -
Total parking spaces 1
Property History
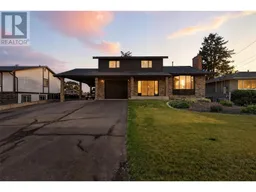 36
36
