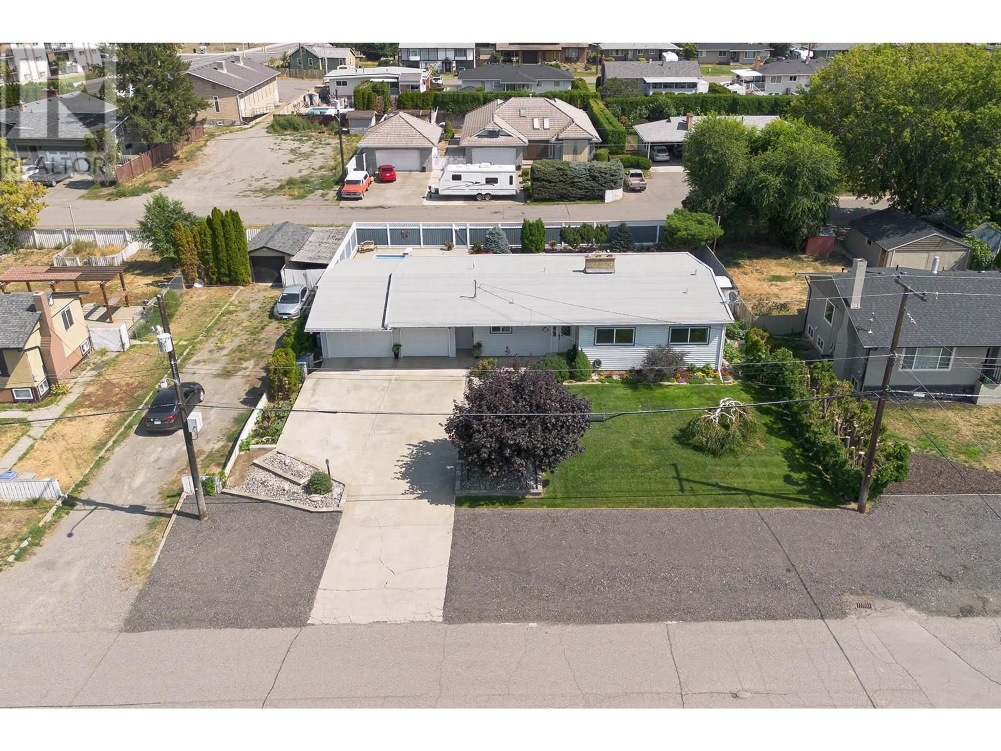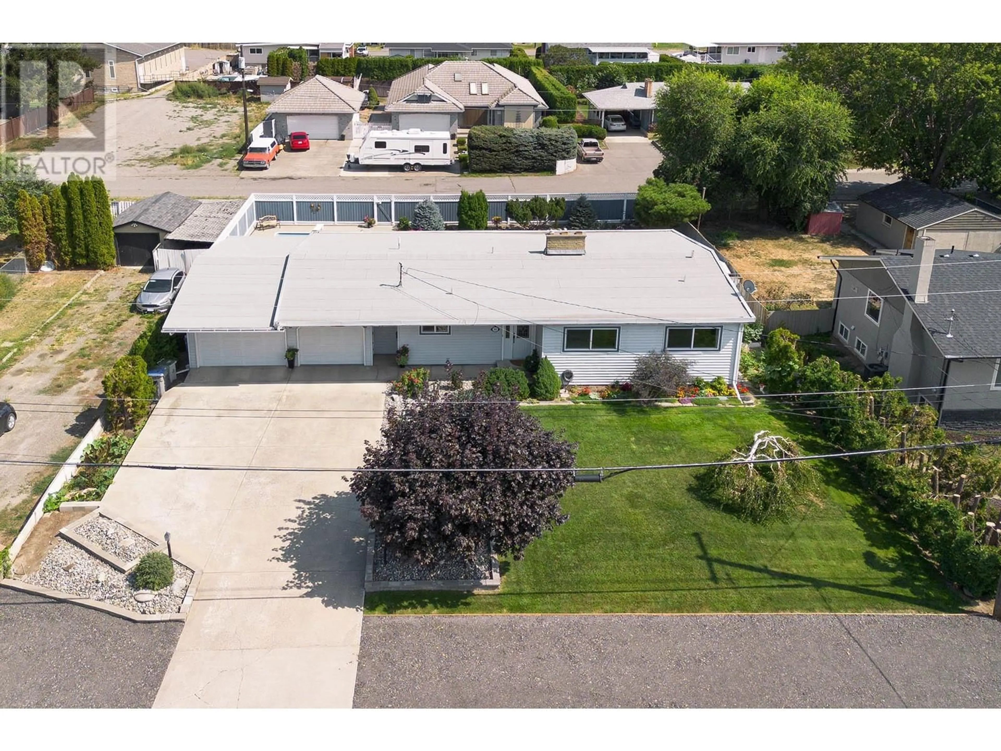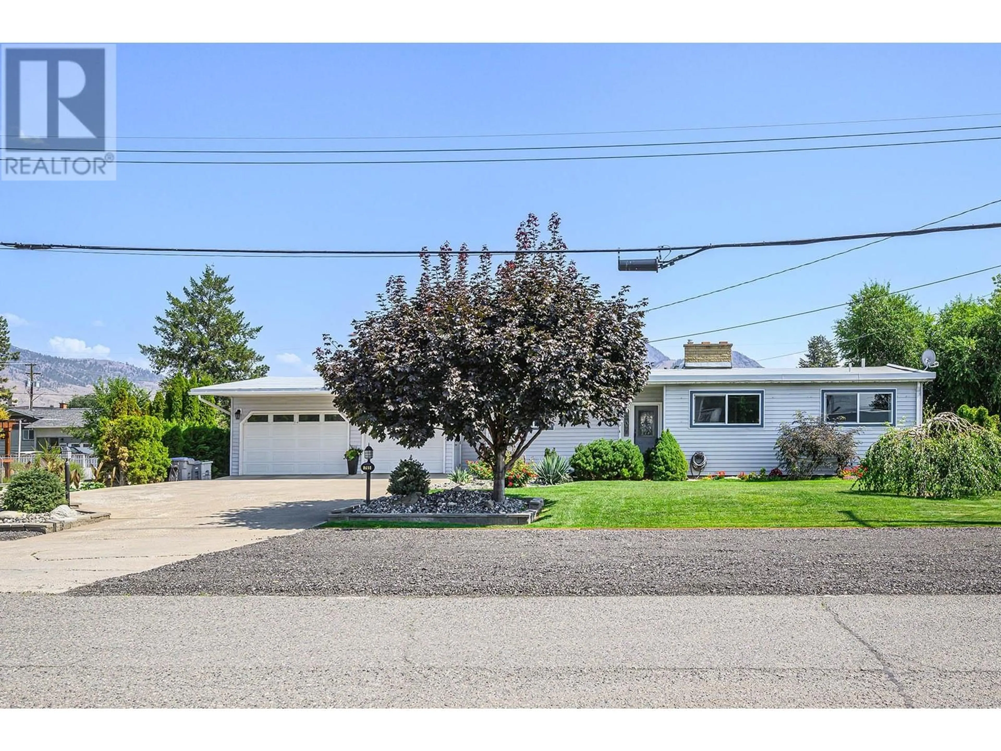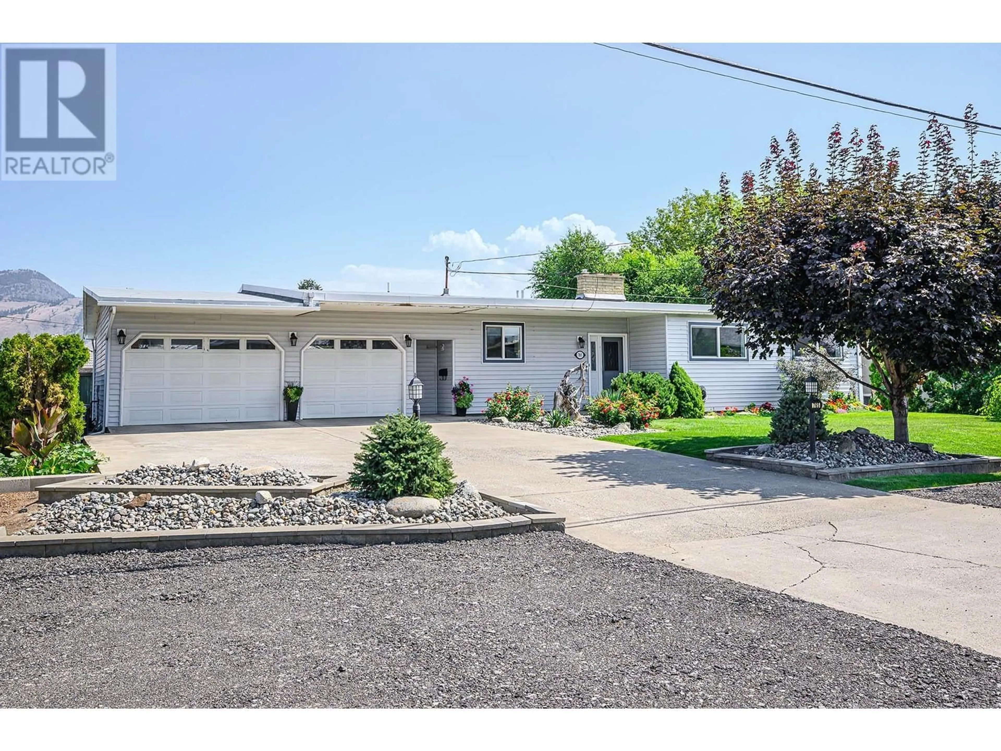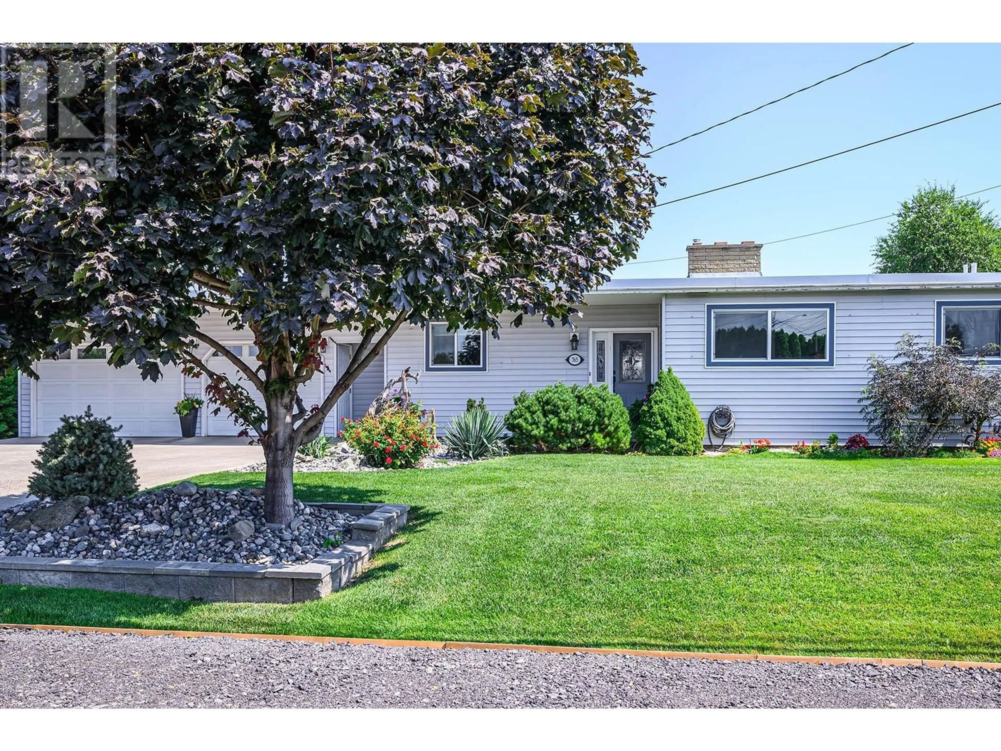765 POPP STREET, Kamloops, British Columbia V2B5A6
Contact us about this property
Highlights
Estimated ValueThis is the price Wahi expects this property to sell for.
The calculation is powered by our Instant Home Value Estimate, which uses current market and property price trends to estimate your home’s value with a 90% accuracy rate.Not available
Price/Sqft$302/sqft
Est. Mortgage$3,757/mo
Tax Amount ()$5,122/yr
Days On Market54 days
Description
This Mid-Century modern, style home was custom built and has plenty of character. A true rancher with a full basement and in-ground pool sits on a spacious 93'x122' lot and offers 1,450 sq. ft. on the main level with a fully finished basement. The main floor features three bedrooms, including a spacious primary suite with his and her closets, an updated 3-piece ensuite, and sliders leading to the back deck. The updated 5-piece main bath is bright and well-appointed. The oversized double garage offers workshop space and convenient access to the updated kitchen, complete with stone countertops, tiled backsplash, newer appliances, and ample cupboard and counter space with an eating area. The formal dining room boasts French doors leading to a large custom deck, perfect for entertaining, and overlooks the beautifully landscaped backyard and sparkling in-ground pool. The living room is flooded with natural light through floor-to-ceiling windows and features a central wood fireplace. The fully finished basement includes a summer kitchen, a spacious rec room with a brick-faced wood fireplace, a large guest suite with a seating area, a 5th bedroom, and an updated 3-piece bath. A separate entrance leads to the exposed aggregate patio beside the pool, with additional access to the garage. The backyard is a true summertime oasis, perfect for hosting gatherings of all sizes. Additional features include central air, underground sprinklers, and newly installed windows. This home is a must-see! (id:39198)
Property Details
Interior
Features
Basement Floor
3pc Bathroom
Workshop
12'9'' x 12'10''Bedroom
11'4'' x 9'4''Bedroom
10'6'' x 20'10''Exterior
Features
Parking
Garage spaces -
Garage type -
Total parking spaces 2
Property History
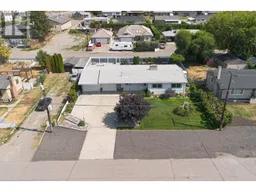 80
80
