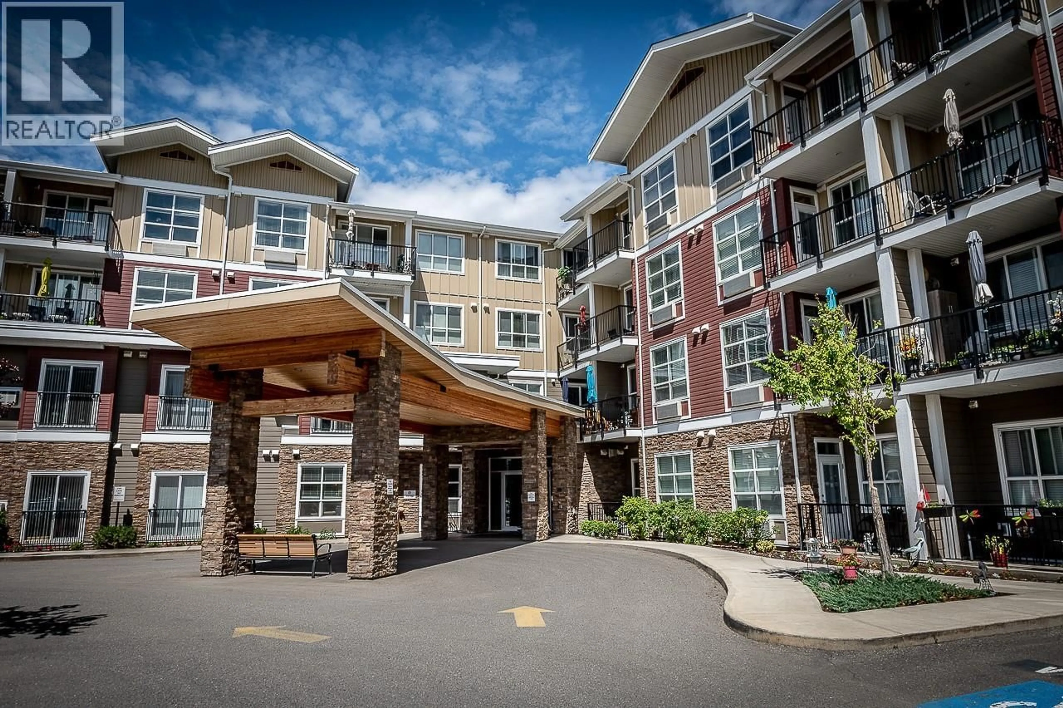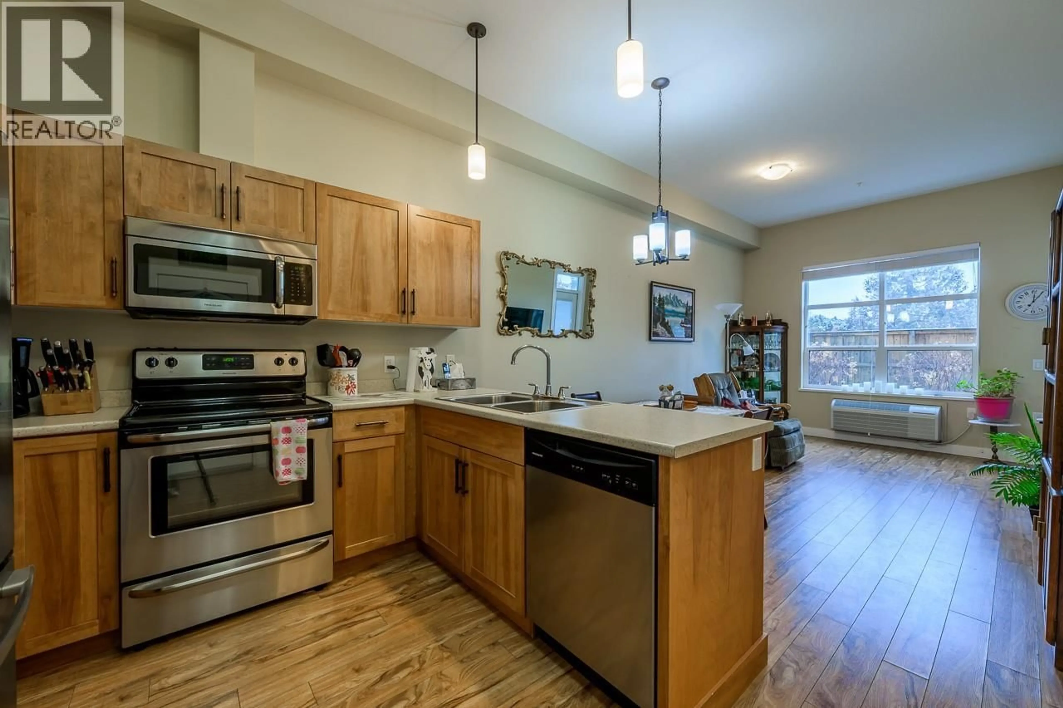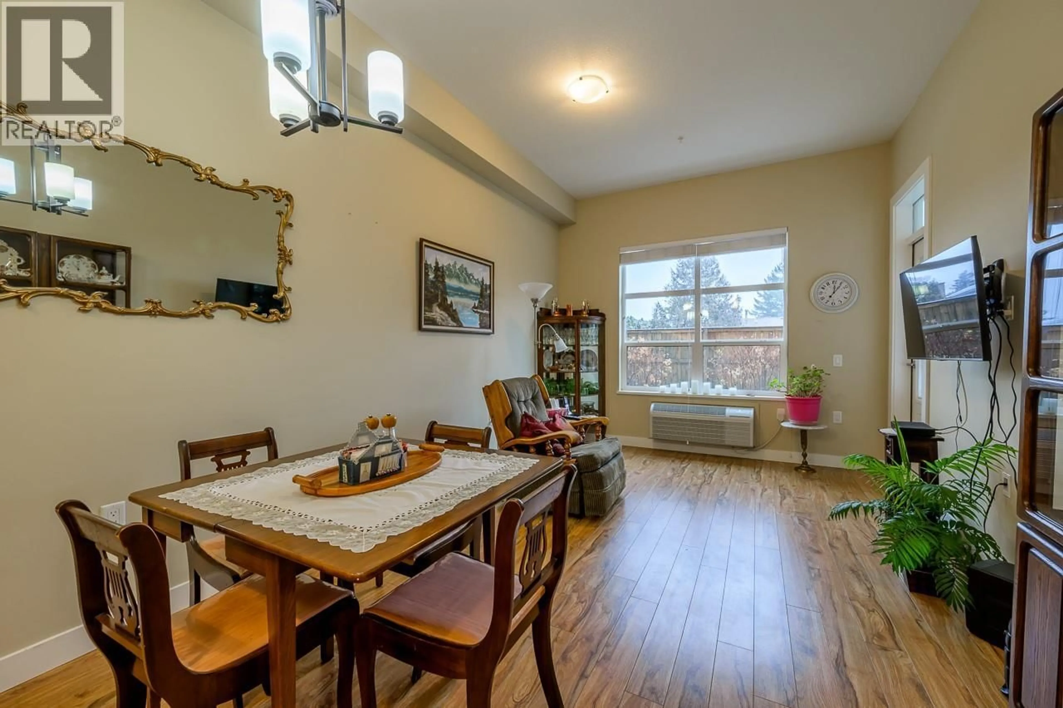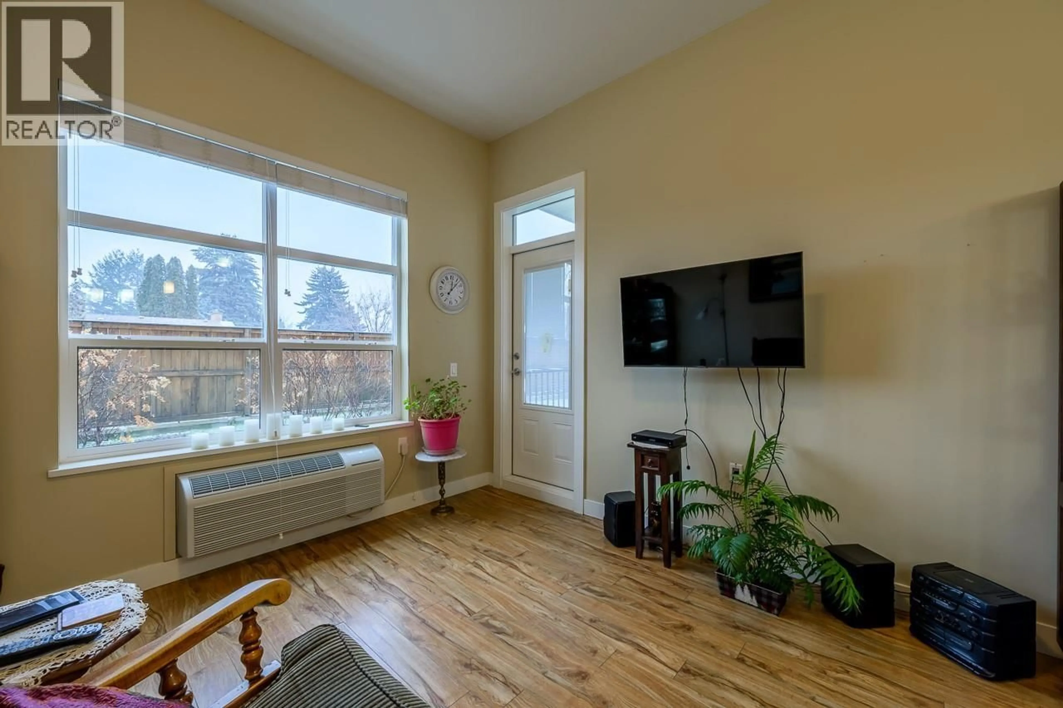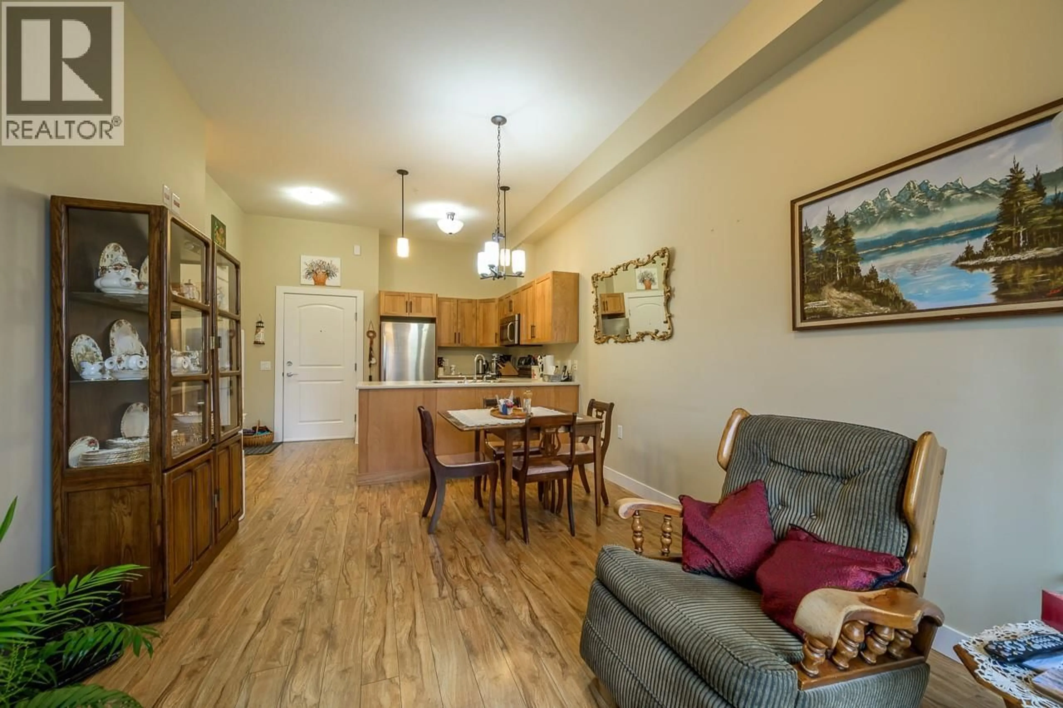110 - 755 MAYFAIR STREET, Kamloops, British Columbia V2B5L7
Contact us about this property
Highlights
Estimated valueThis is the price Wahi expects this property to sell for.
The calculation is powered by our Instant Home Value Estimate, which uses current market and property price trends to estimate your home’s value with a 90% accuracy rate.Not available
Price/Sqft$451/sqft
Monthly cost
Open Calculator
Description
Enjoy a relaxed, senior-focused lifestyle just steps from shopping and everyday conveniences! This bright ground-level home features an open-concept layout with soaring ceilings, two generous bedrooms, one and a half bathrooms, and a private patio—perfect for your morning coffee. The modern kitchen is equipped with stainless steel appliances, and in-suite laundry adds extra ease to your daily routine. Built in 2014, the complex offers an impressive array of amenities, including a fitness center, library, theater, games room, workshop, and community garden. Pet-friendly and wheelchair accessible, it’s designed for comfort and connection. Optional dining services are also available for an additional fee. Book your private showing today! (id:39198)
Property Details
Interior
Features
Main level Floor
2pc Bathroom
3pc Bathroom
Bedroom
12' x 9'Primary Bedroom
12' x 10'Exterior
Parking
Garage spaces -
Garage type -
Total parking spaces 1
Condo Details
Inclusions
Property History
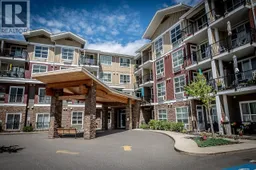 19
19
