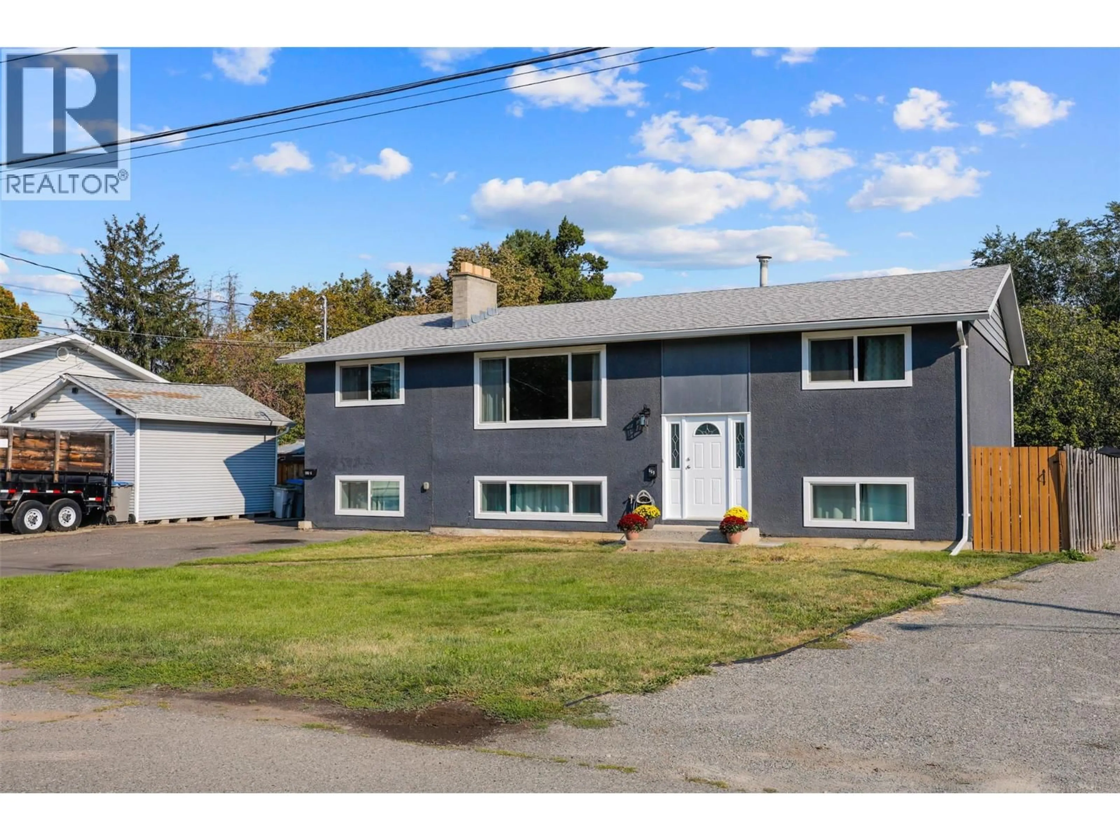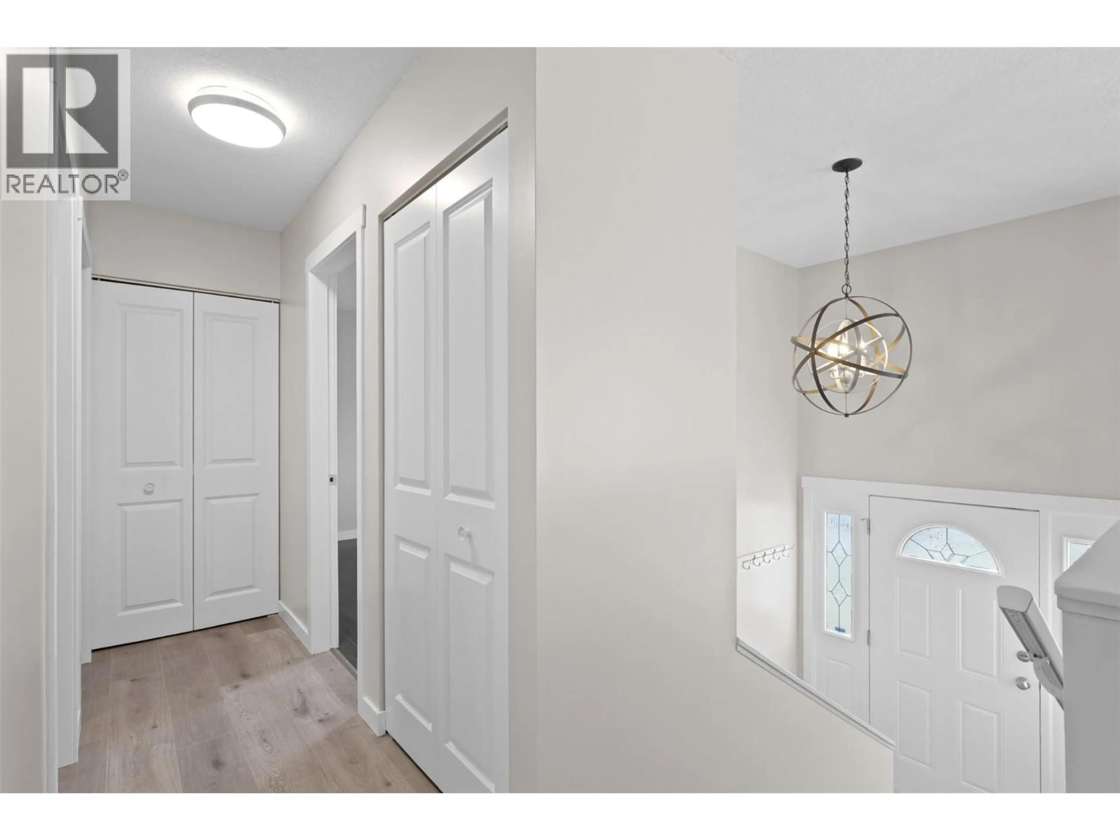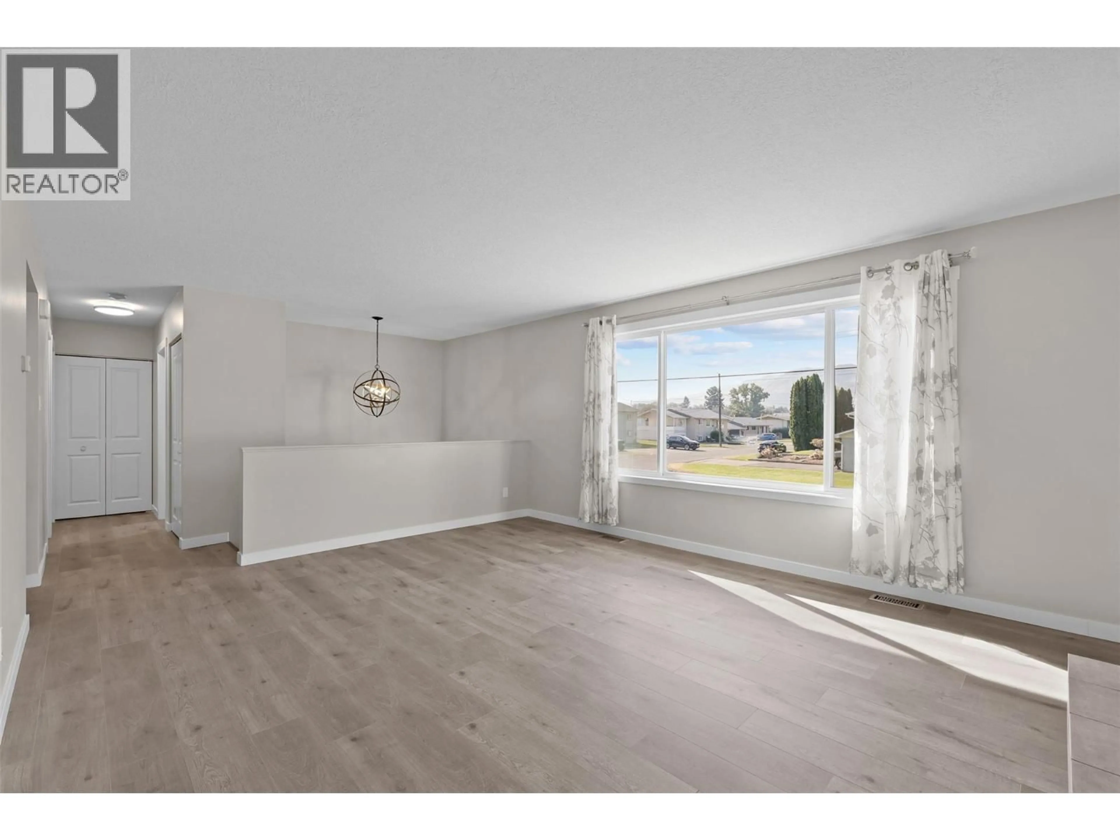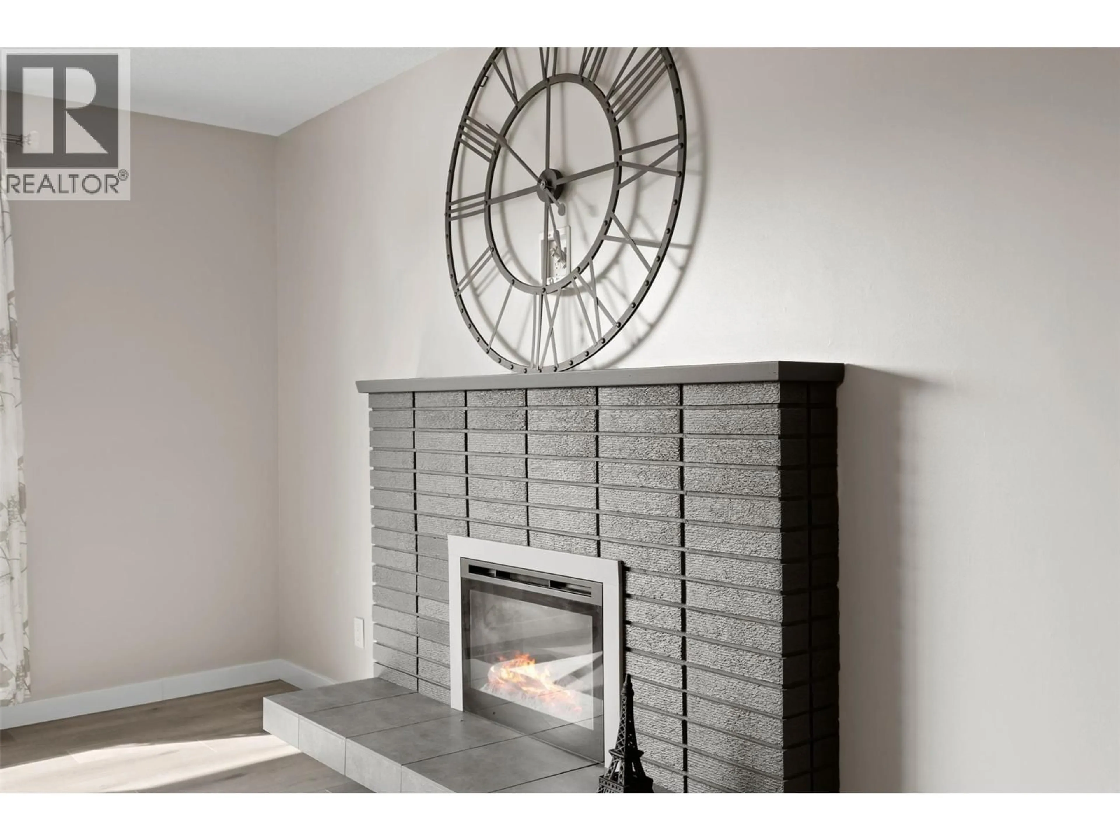669 VALDES DRIVE, Kamloops, British Columbia V2B5J1
Contact us about this property
Highlights
Estimated valueThis is the price Wahi expects this property to sell for.
The calculation is powered by our Instant Home Value Estimate, which uses current market and property price trends to estimate your home’s value with a 90% accuracy rate.Not available
Price/Sqft$282/sqft
Monthly cost
Open Calculator
Description
Move in ready, fully renovated 6-bedroom, 2 bathroom home in a great Brock location. Looking for a daylight 3 bedroom suite with its own meter and separate laundry? This is it! Ideal for multi-generational living or as an income-producing investment. Extensively updated in 2018, including new electrical, plumbing, windows and doors, floors, also an efficient hot water on demand- (Rinnai system). 2 cozy fireplaces, Situated on a fully fenced 10,005 sq ft lot, room to build a detached garage. 18x10 covered deck for BBQ's. Close to shopping, schools, bus routes, and all amenities. Could rent for over $5,000/month. An opportunity to choose your tenants or move in and enjoy the space yourself. Quick possession! (id:39198)
Property Details
Interior
Features
Basement Floor
Foyer
8' x 8'9''Bedroom
9' x 11'3''Full bathroom
Kitchen
12'6'' x 11'9''Property History
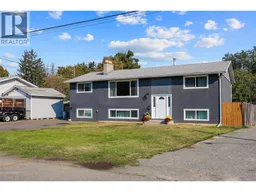 25
25
