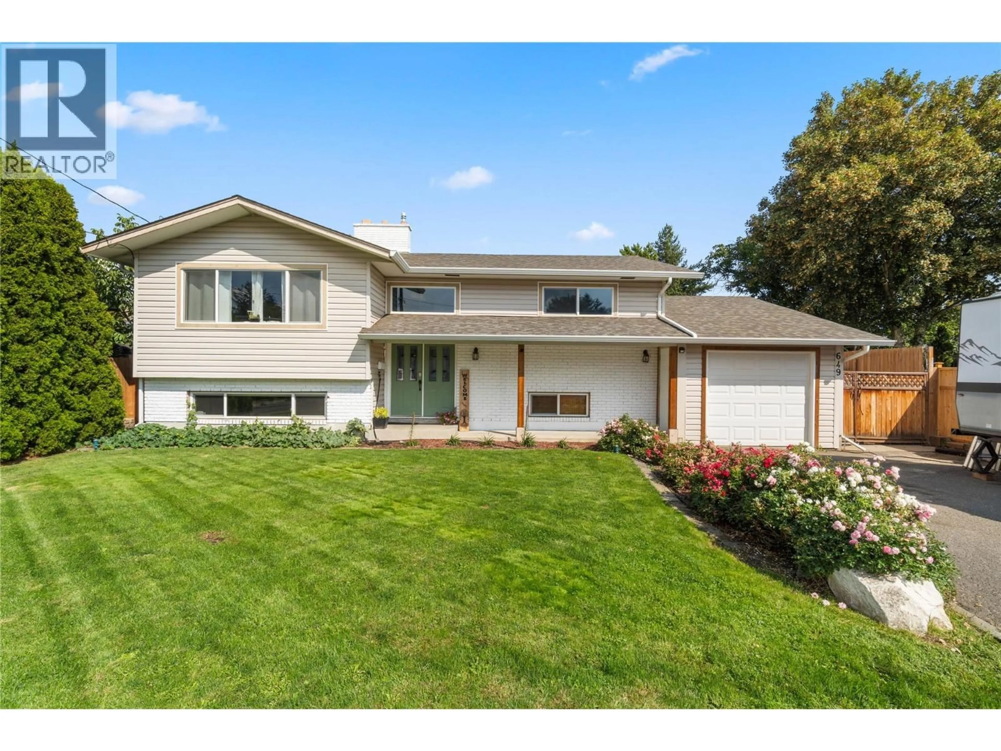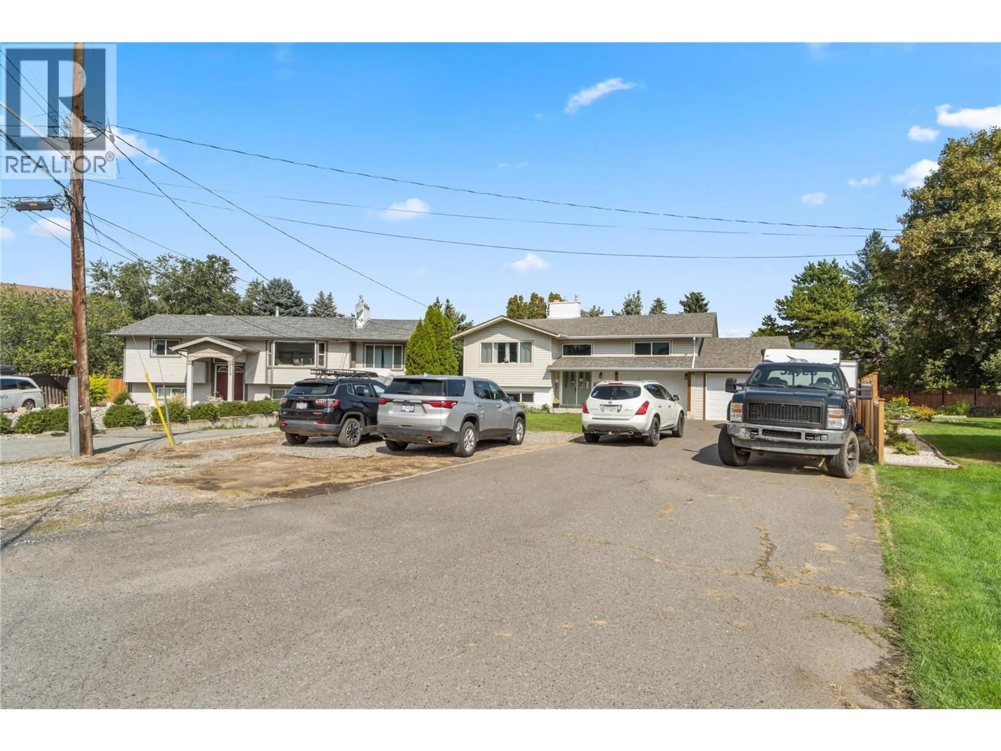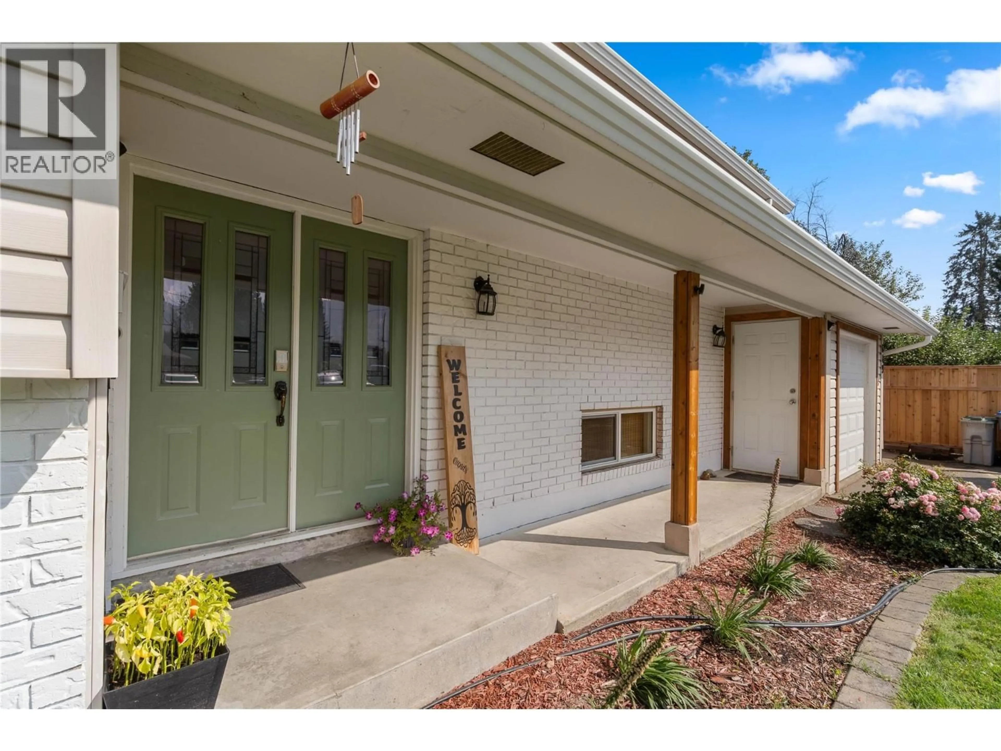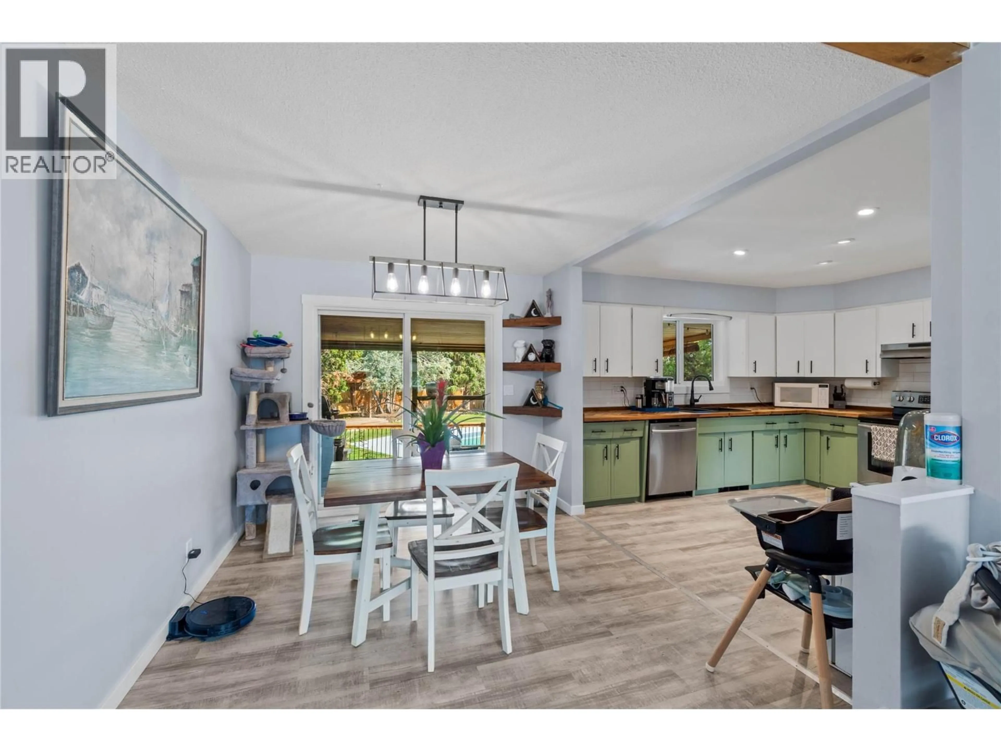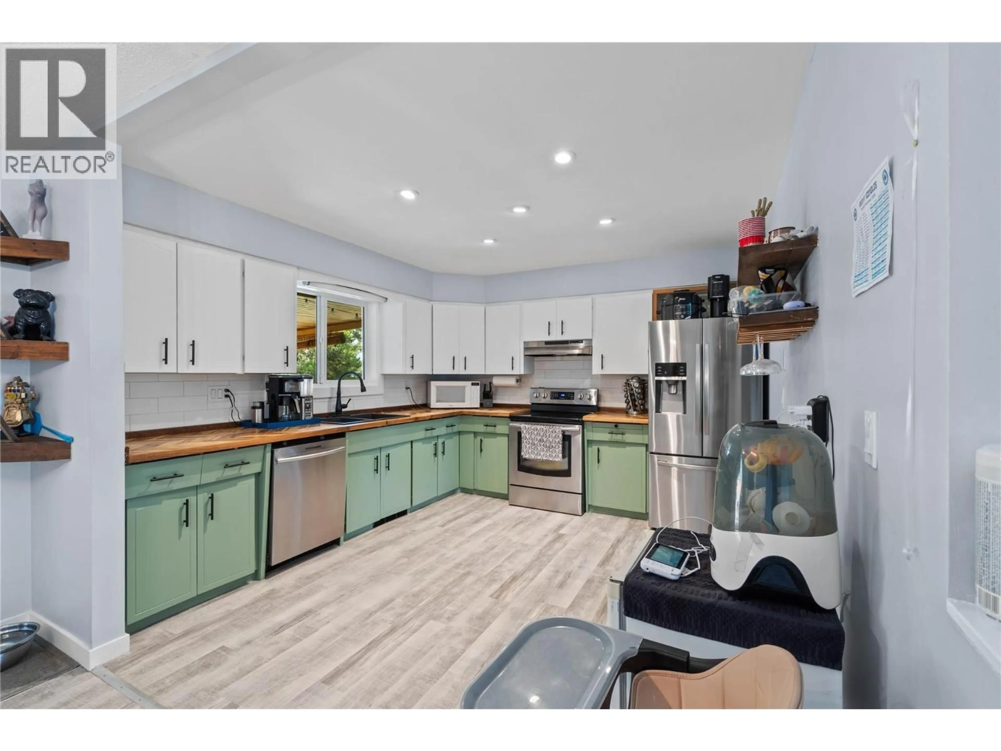649 VALDES DRIVE, Kamloops, British Columbia V2B5J1
Contact us about this property
Highlights
Estimated valueThis is the price Wahi expects this property to sell for.
The calculation is powered by our Instant Home Value Estimate, which uses current market and property price trends to estimate your home’s value with a 90% accuracy rate.Not available
Price/Sqft$309/sqft
Monthly cost
Open Calculator
Description
This beautifully renovated family home has so much to offer. The home has an inlaw suite, attached drive-thru garage, parking for RV's, boats and multiple vehicles, and a rear yard oasis pool area; with high fences and tree lines for ample privacy. The updates include large ticket items such as A/C, furnace, pool liner, as well as smart home improvements including flooring, paint, doors, windows, the list goes on. The home has a stunning open flow feel, with stainless steel kitchen appliances and butcher block countertops. While the front yard allows for multiple vehicles and toys, the backyard is an absolute standout. There is a tiered solid wood deck, with both covered and uncovered areas, leading to the well manicured lawn, garden and beautiful swimming pool. The home, yard and all of the extras have all been well cared for and well maintained. Contact the listing gent today for your private viewing to this amazing home. (id:39198)
Property Details
Interior
Features
Main level Floor
Kitchen
11'4'' x 12'6''Bedroom
11'5'' x 9'5''Primary Bedroom
12'1'' x 13'6''Living room
17'10'' x 15'2''Exterior
Features
Parking
Garage spaces -
Garage type -
Total parking spaces 8
Property History
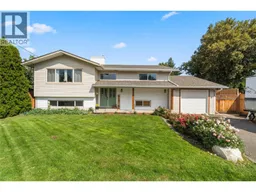 28
28
