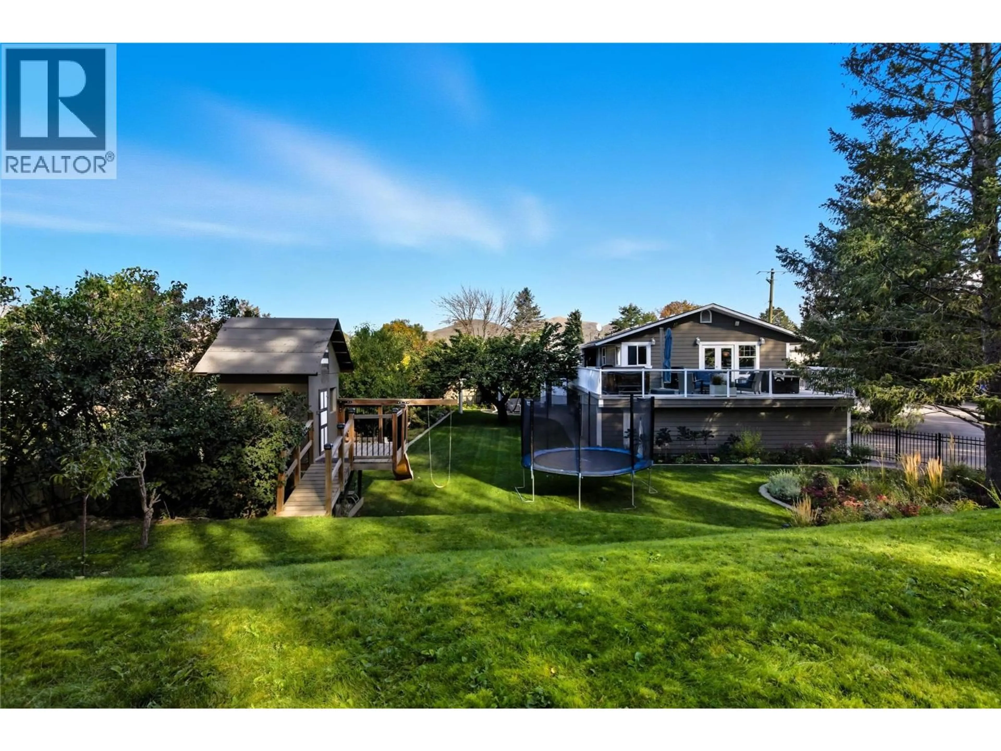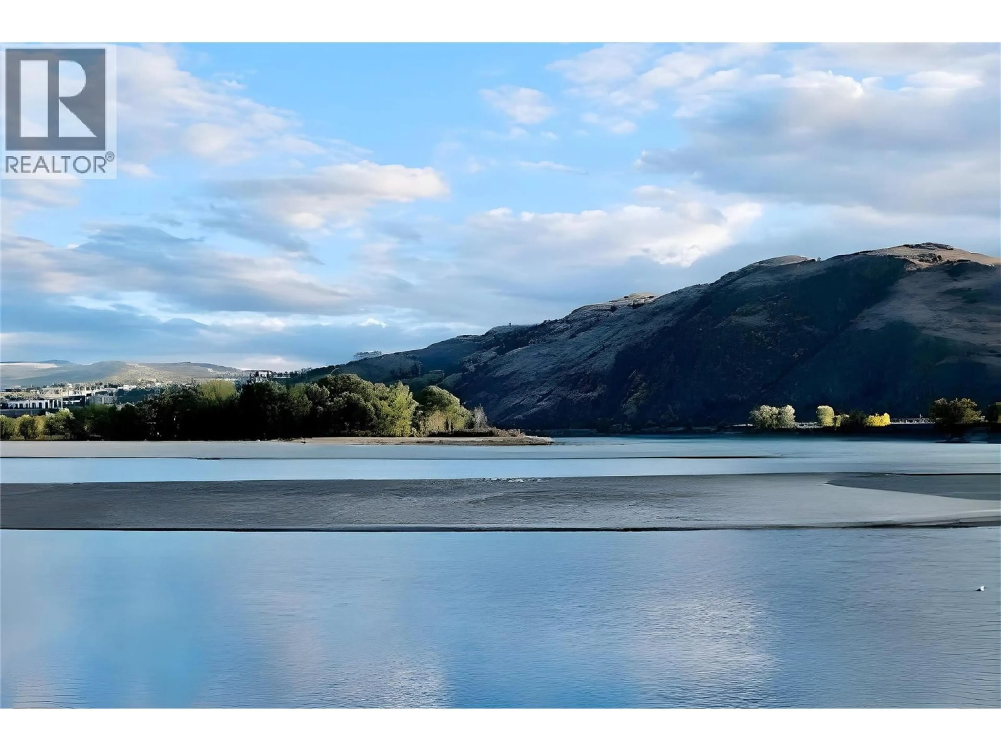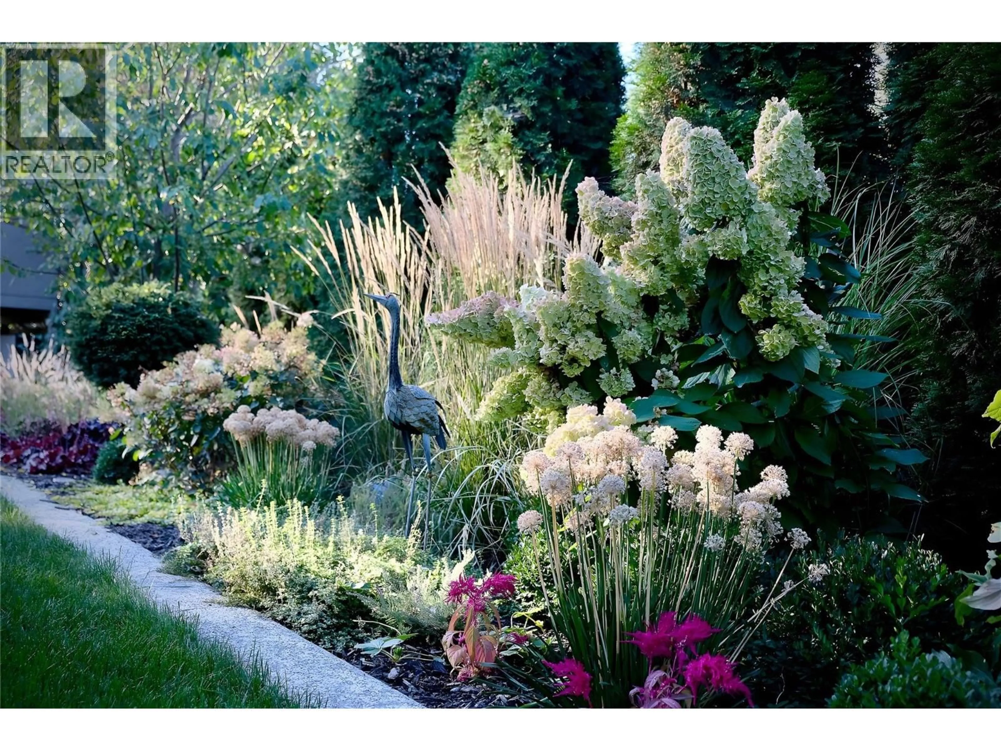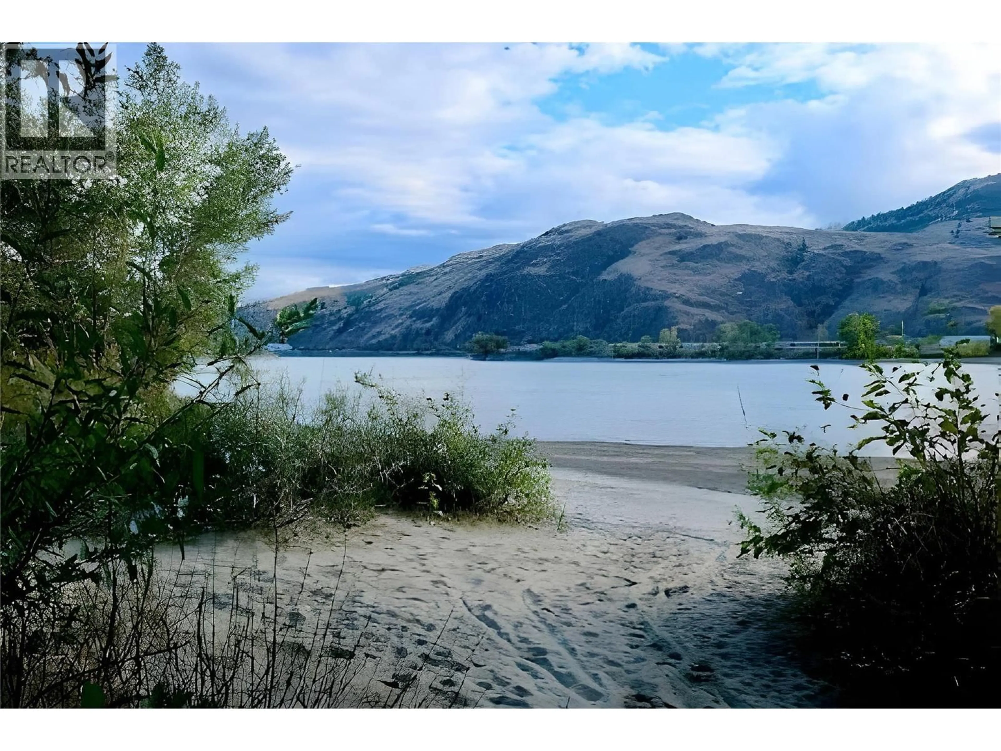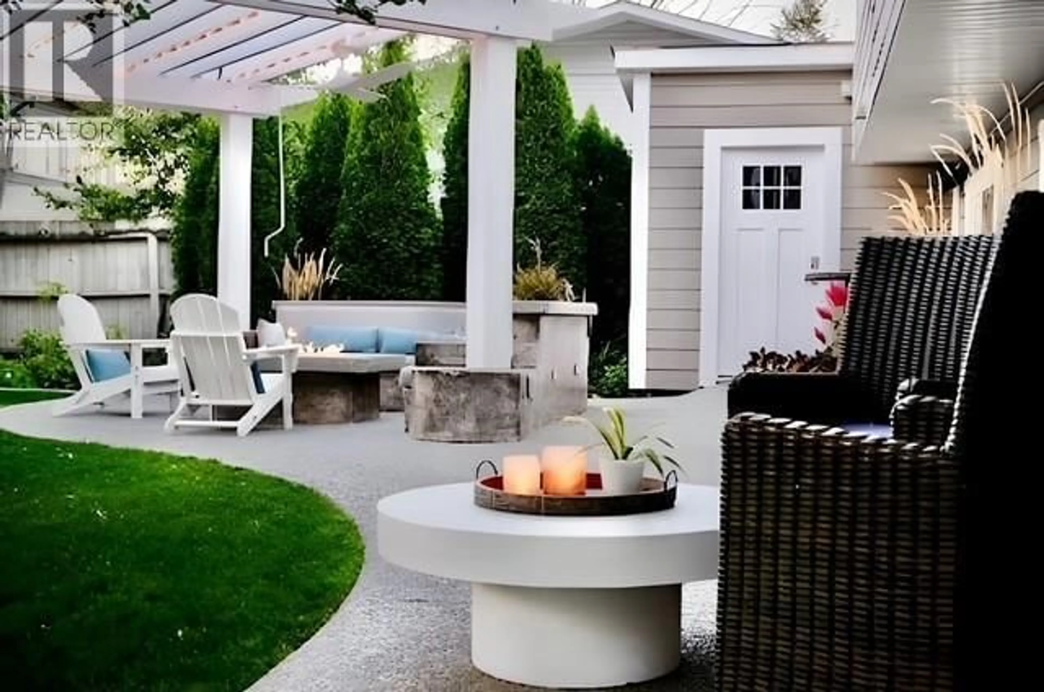502 HOLT STREET, Kamloops, British Columbia V2B5E7
Contact us about this property
Highlights
Estimated valueThis is the price Wahi expects this property to sell for.
The calculation is powered by our Instant Home Value Estimate, which uses current market and property price trends to estimate your home’s value with a 90% accuracy rate.Not available
Price/Sqft$410/sqft
Monthly cost
Open Calculator
Description
Tucked at the end of a quiet cul de sac, this waterfront home feels like a private retreat, framed by tall trees and the shimmer of water just beyond. Inside, 2,310 square feet of updated living space includes 5 bedrooms and 3 bathrooms, all thoughtfully designed for comfort and style. Perched on a 10,028 square foot lot, the home opens to a 30 by 13 deck with a hot tub and stunning views. The kitchen is a standout, with premium finishes and appliances. Natural light fills the space, creating a warm, welcoming atmosphere. The backyard is built for connection and calm. A custom gas fireplace sits on exposed aggregate concrete with subtle lighting, while power is wired throughout for easy entertaining. Just beyond, a sandy beach invites barefoot moments by the water. The home has been carefully maintained, with a two year old roof with 40 year shingles, new furnace and AC (2023), 80 gallon hot water tank (2024), Hardie siding, and wool carpet throughout. Outside, there’s a two car garage, RV parking, a backyard fort, and fruit trees that bloom with the seasons. Just minutes from parks, schools, and Mac Park, this location blends privacy with convenience. This is more than a home. It is where mornings start by the water, where summer memories are made, and where lasting stories unfold. (id:39198)
Property Details
Interior
Features
Basement Floor
Foyer
10' x 10'Living room
13' x 16'Bedroom
8' x 10'Bedroom
7' x 12'Exterior
Parking
Garage spaces -
Garage type -
Total parking spaces 2
Property History
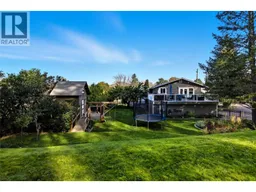 44
44
