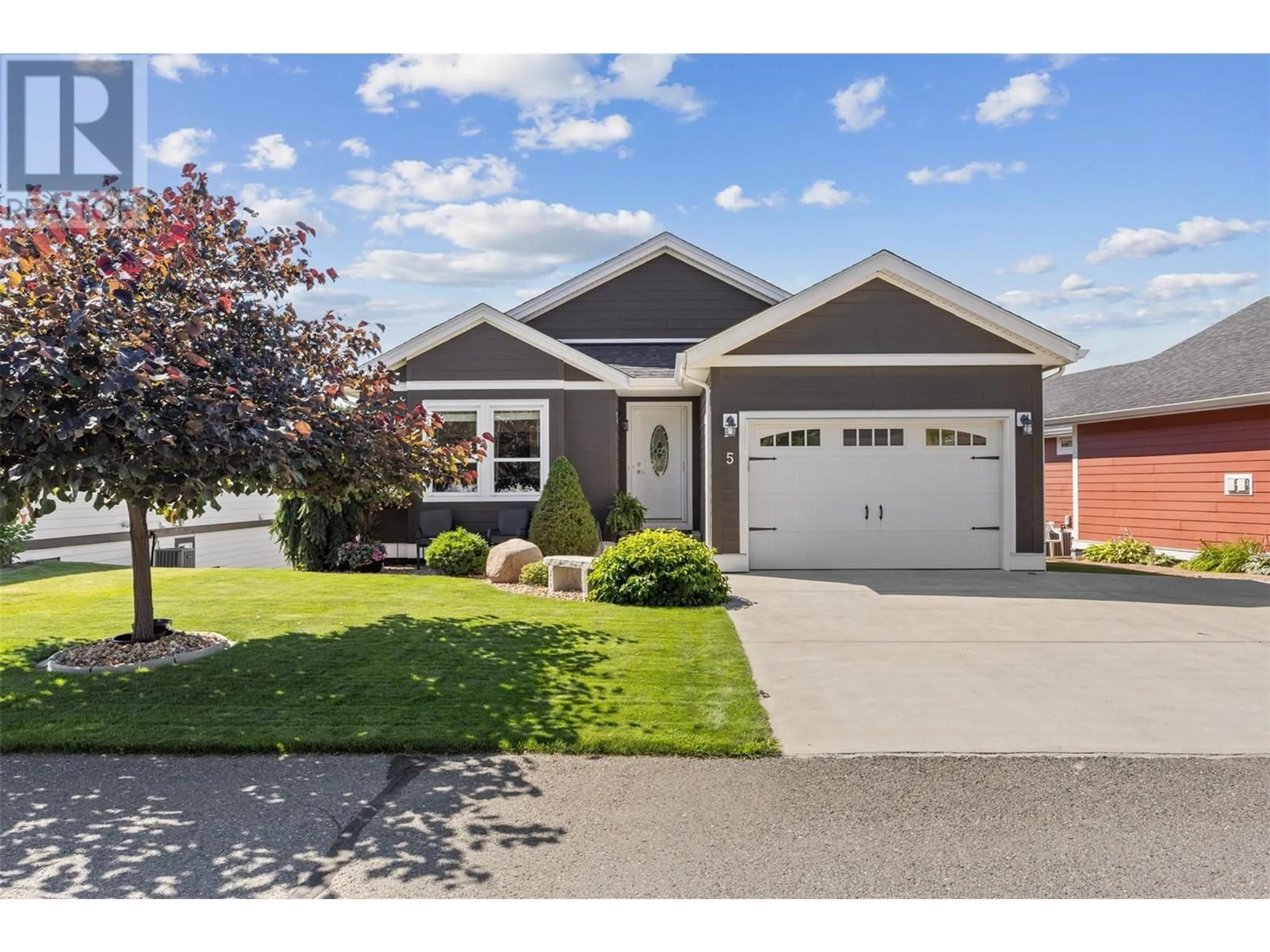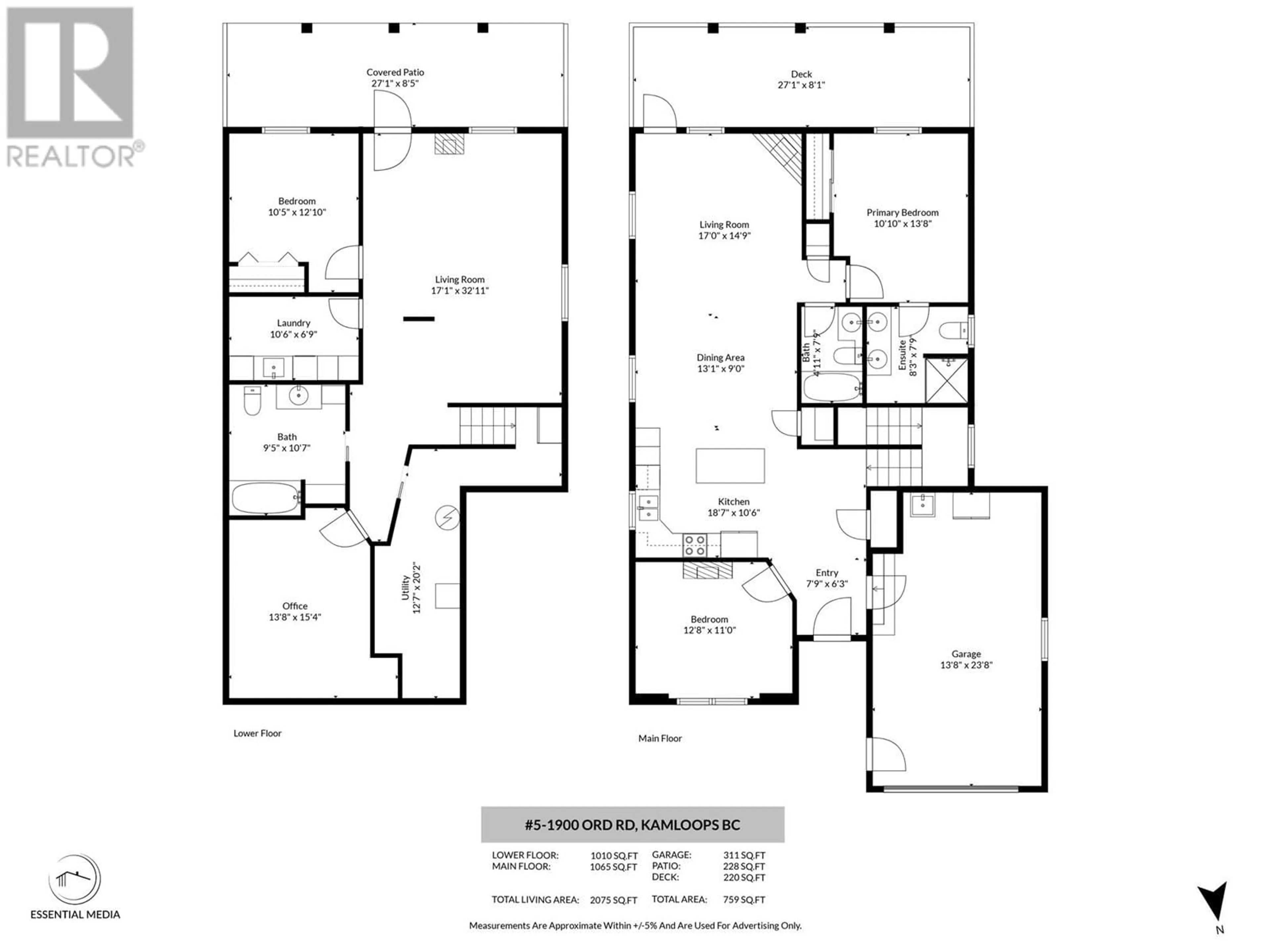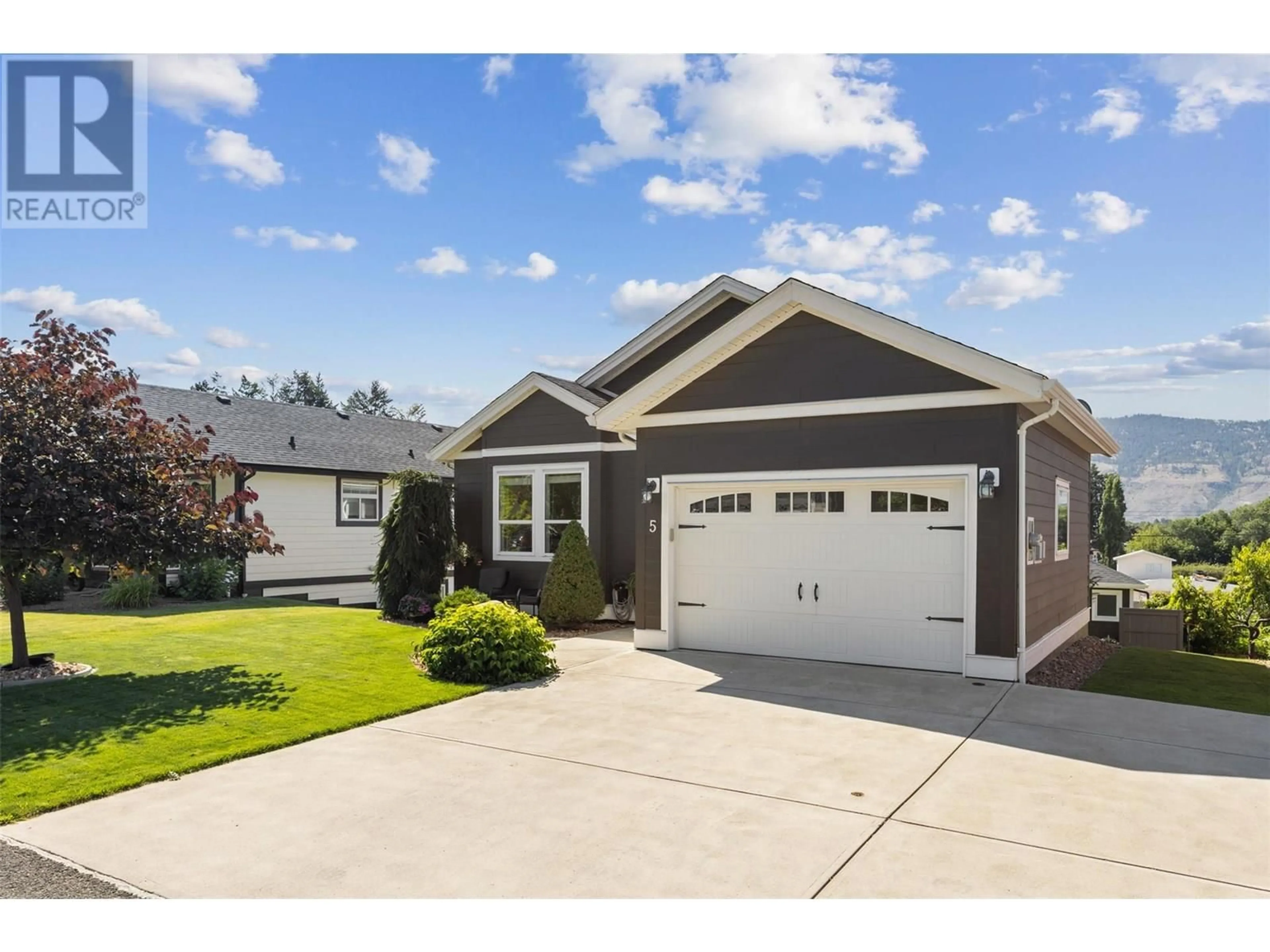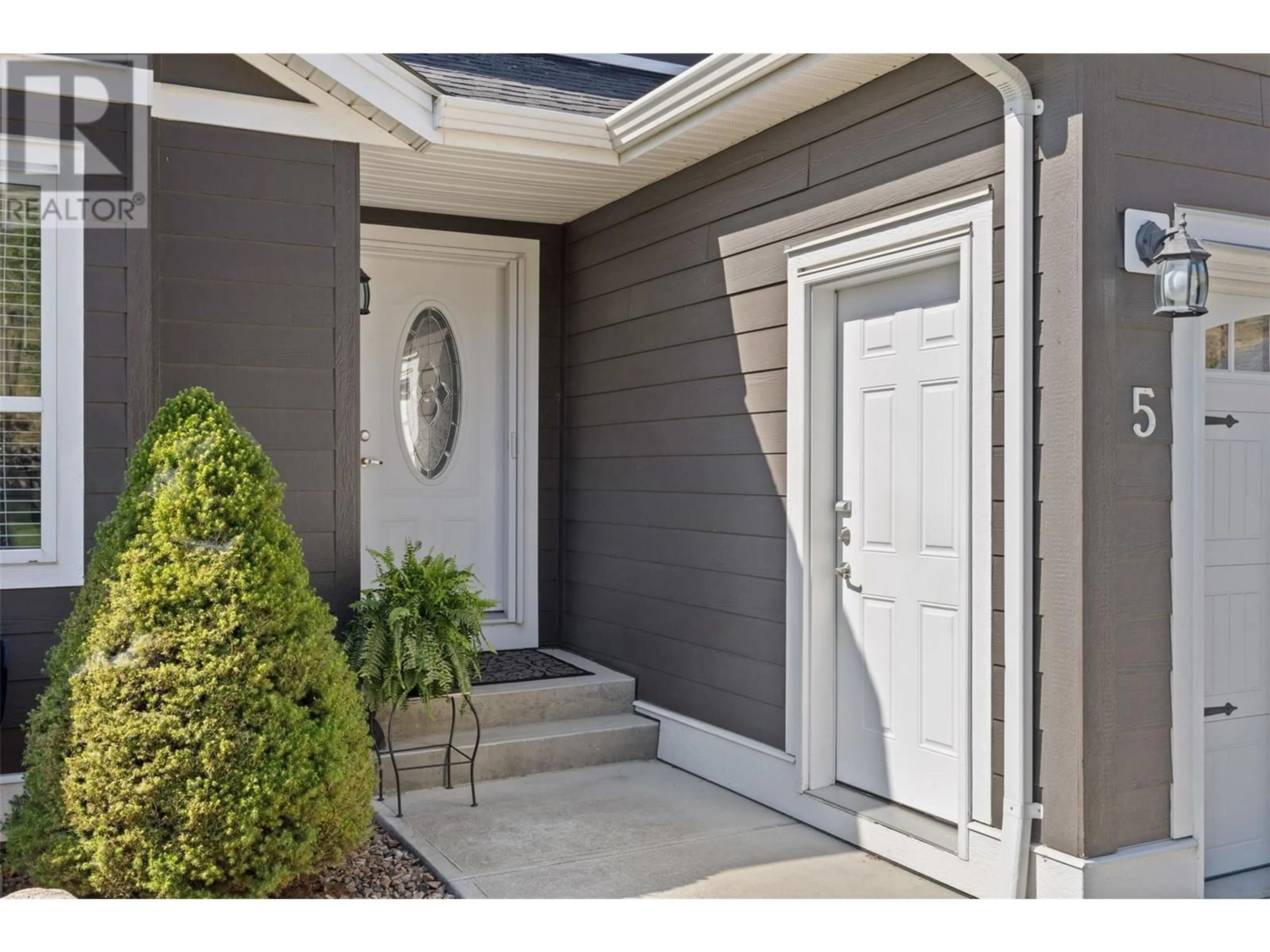5 - 1900 ORD ROAD, Kamloops, British Columbia V2B0B6
Contact us about this property
Highlights
Estimated valueThis is the price Wahi expects this property to sell for.
The calculation is powered by our Instant Home Value Estimate, which uses current market and property price trends to estimate your home’s value with a 90% accuracy rate.Not available
Price/Sqft$330/sqft
Monthly cost
Open Calculator
Description
Welcome to this well-maintained 3-bedroom, 3-bath rancher with a full basement, offering space, comfort, and functionality in one inviting package. Located with a sunny south-facing back yard and deck, this home features triple-pane windows that keep the interior quiet and energy-efficient year-round. Step into a bright and open main floor, where the kitchen boasts a convenient island with built-in storage - perfect for prepping meals or casual dining. Just off the living room, a spacious back deck with adjustable louvers creates an ideal space for outdoor entertaining, rain or shine. Downstairs, you'll find additional living space and flexibility to suit your needs. The one and half-car garage is more than just a place to park - it features a high ceiling, a sturdy workbench, and a sink, making it a great space for projects or hobbies. There’s even seasonal RV parking on the property for added versatility. Enjoy a backyard that’s been smartly expanded with a relocated fence to offer more usable space. The landscaped yard includes a patio with louvered coverings and sunshades, a shed wired with power inside and out, and an underground irrigation system to keep everything green with ease. Inside, the dedicated laundry room offers plenty of storage and convenience. This home combines practical upgrades with thoughtful outdoor enhancements, making it perfect for families, downsizers, or anyone looking for a move-in ready property with room to grow. Extra bonuses are new microwave and HWT! All measurements to be verified by Buyer if important. (id:39198)
Property Details
Interior
Features
Lower level Floor
Utility room
20'2'' x 12'7''Office
15'4'' x 13'8''4pc Bathroom
10'7'' x 9'5''Laundry room
6'9'' x 10'6''Exterior
Parking
Garage spaces -
Garage type -
Total parking spaces 4
Condo Details
Inclusions
Property History
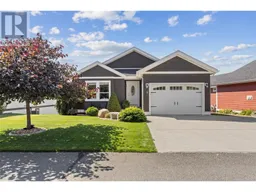 57
57
