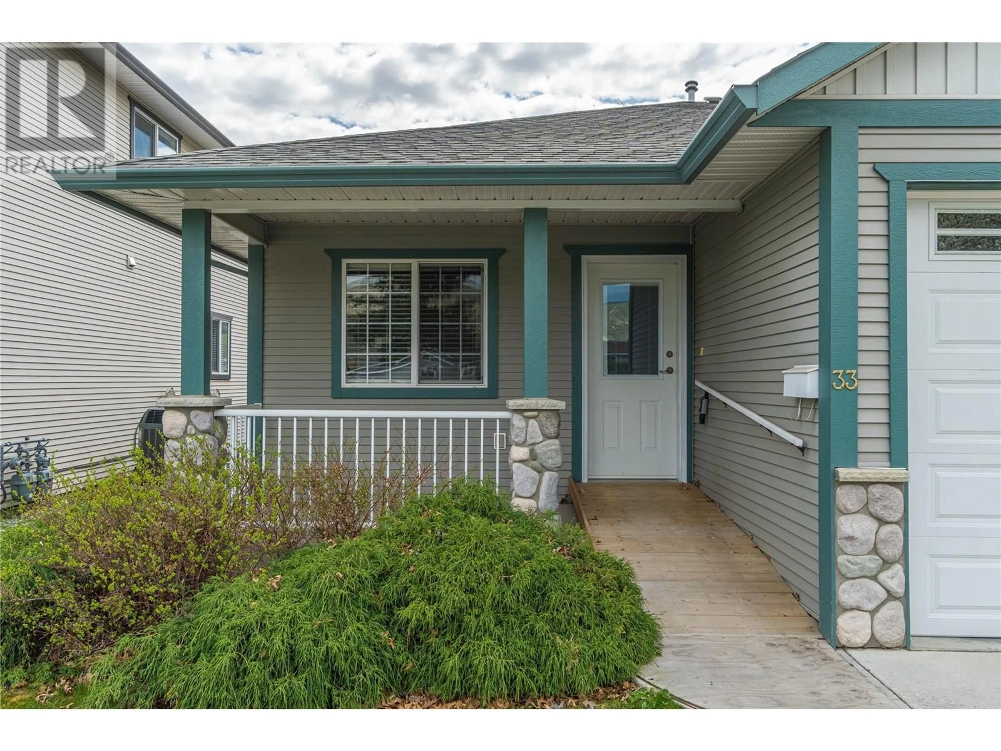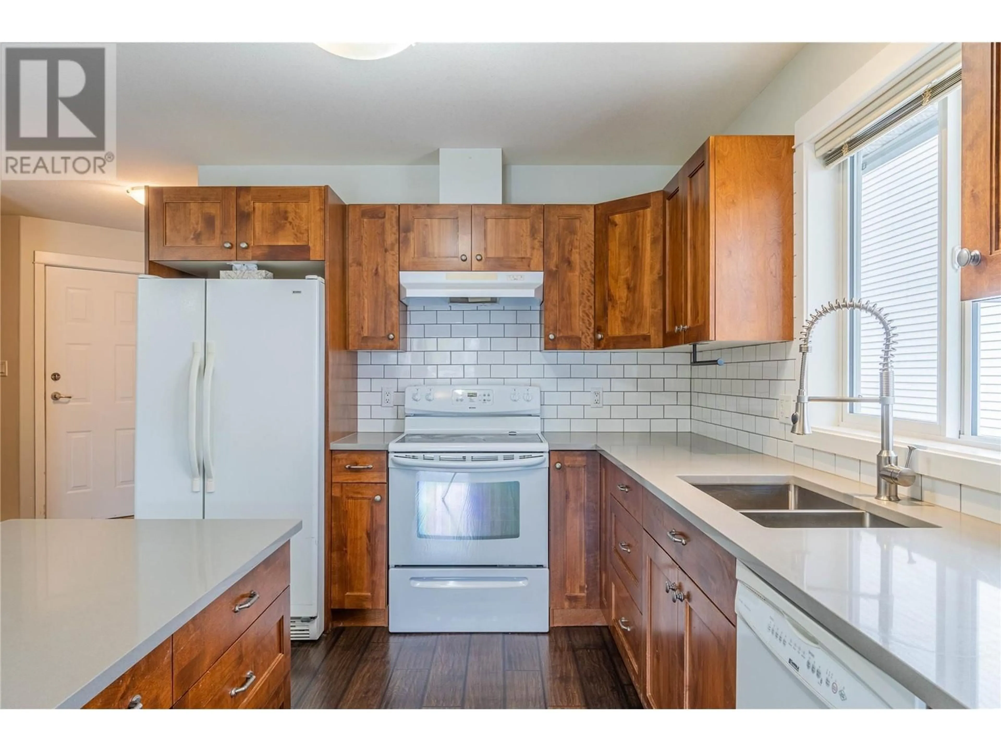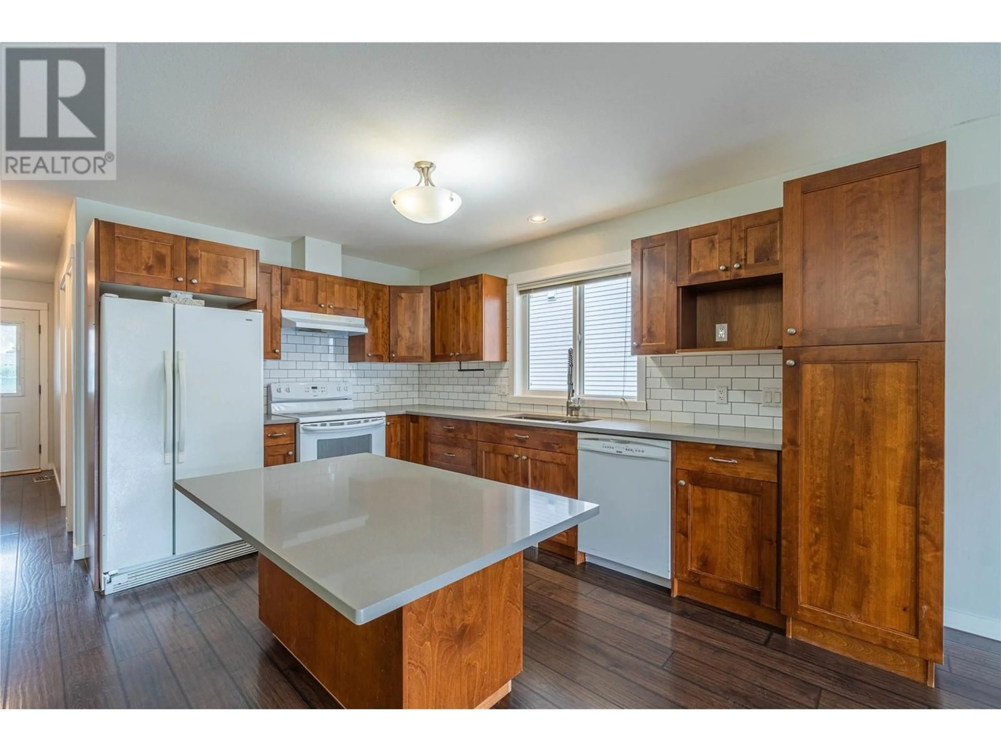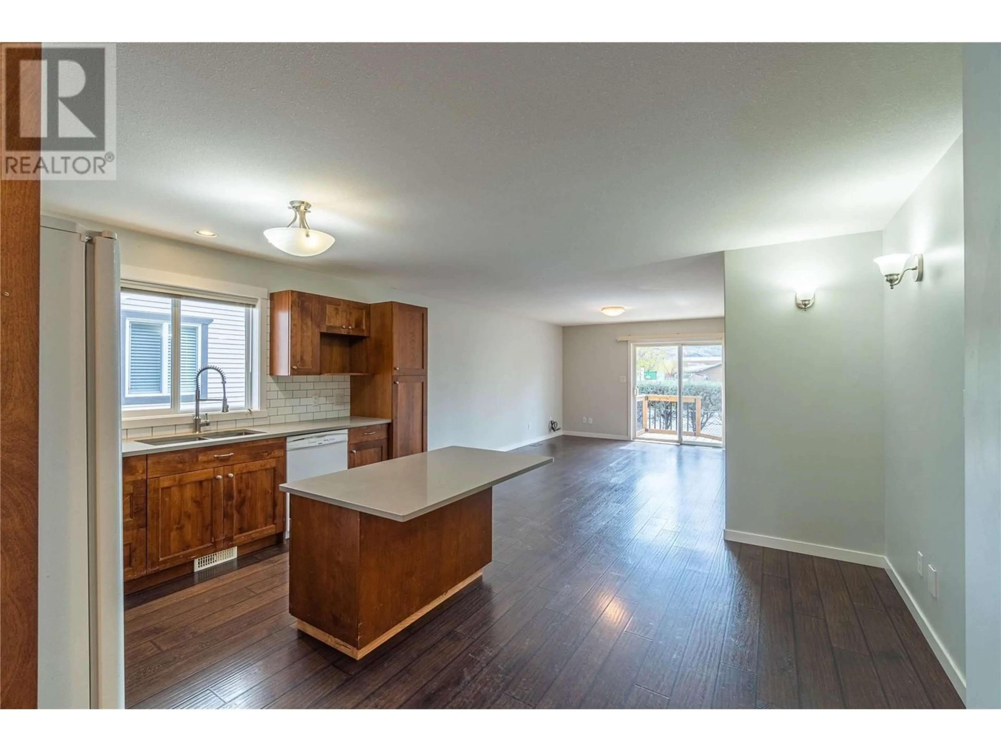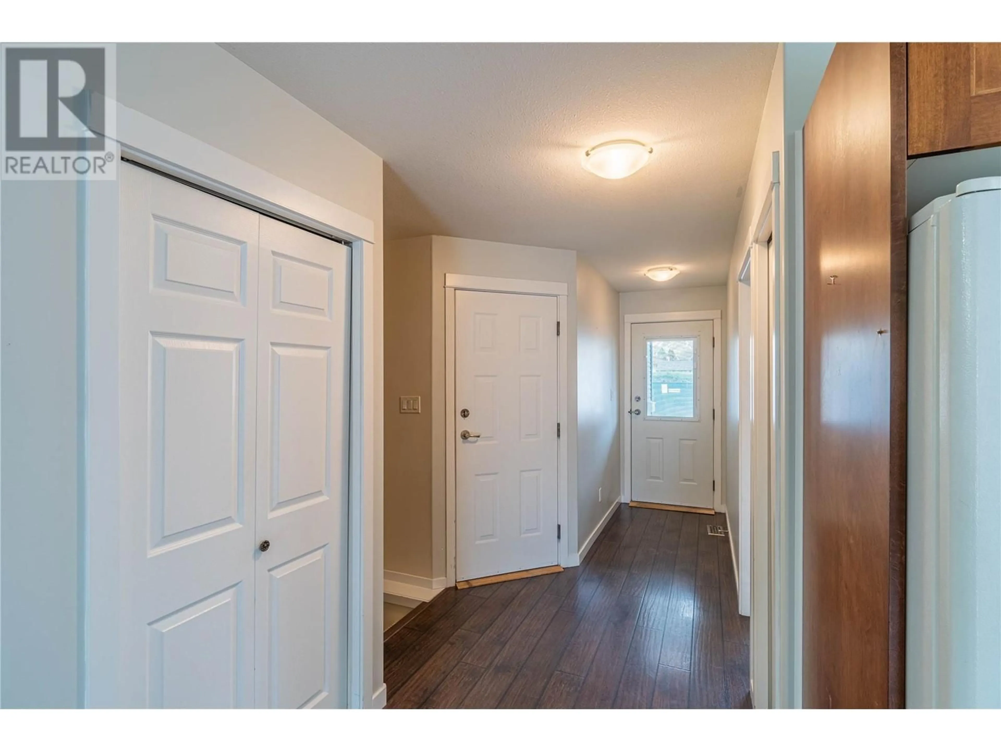33 - 1836 GREENFIELD AVENUE, Kamloops, British Columbia V2B8T2
Contact us about this property
Highlights
Estimated ValueThis is the price Wahi expects this property to sell for.
The calculation is powered by our Instant Home Value Estimate, which uses current market and property price trends to estimate your home’s value with a 90% accuracy rate.Not available
Price/Sqft$298/sqft
Est. Mortgage$2,534/mo
Maintenance fees$130/mo
Tax Amount ()$3,136/yr
Days On Market39 days
Description
Wanting a low maintenance rancher with a fully finished basement well located in the heart of Brock? This is a great home for someone downsizing, for first time buyers, for those wanting lock & go living or even as a revenue property. The kitchen features maple cabinets, a tile backsplash, quartz countertops & an Island with seating for 2 with a bright open flow from the kitchen through to the the dining & living rooms. Sliding doors in the living room open up onto the backyard patio with plenty of room for outdoor furniture and a small garden or lawn area. The generously sized primary bedroom has a walk in closet & is adjacent to the main bathroom. Also on the main floor are a second bedroom & Laundry with stacking washer/dryer. Downstairs you will find a rec room, a large 3rd bedroom with an area for an office or home gym, a 4 piece bath & Plenty of storage. There is a 1 car garage, room on the front porch for a chair or two & access to the fully fenced back patio area from the side of the home. Riverstone is a quiet complex, located right next to Kay Bingham Elementary & Brock Middle school and is close to the Brock Shopping Center. With a low bareland strata fee of $130/month, guest parking, a playground, mature trees & landscaping, this home has a lot to offer. Quick possession is possible & pets are allowed with restrictions. Wheel chair ramps in place. Can be removed. (id:39198)
Property Details
Interior
Features
Basement Floor
4pc Bathroom
Utility room
14'1'' x 11'1''Bedroom
13'1'' x 23'7''Recreation room
29'11'' x 16'0''Exterior
Parking
Garage spaces -
Garage type -
Total parking spaces 1
Condo Details
Inclusions
Property History
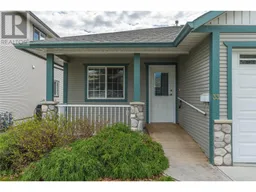 38
38
