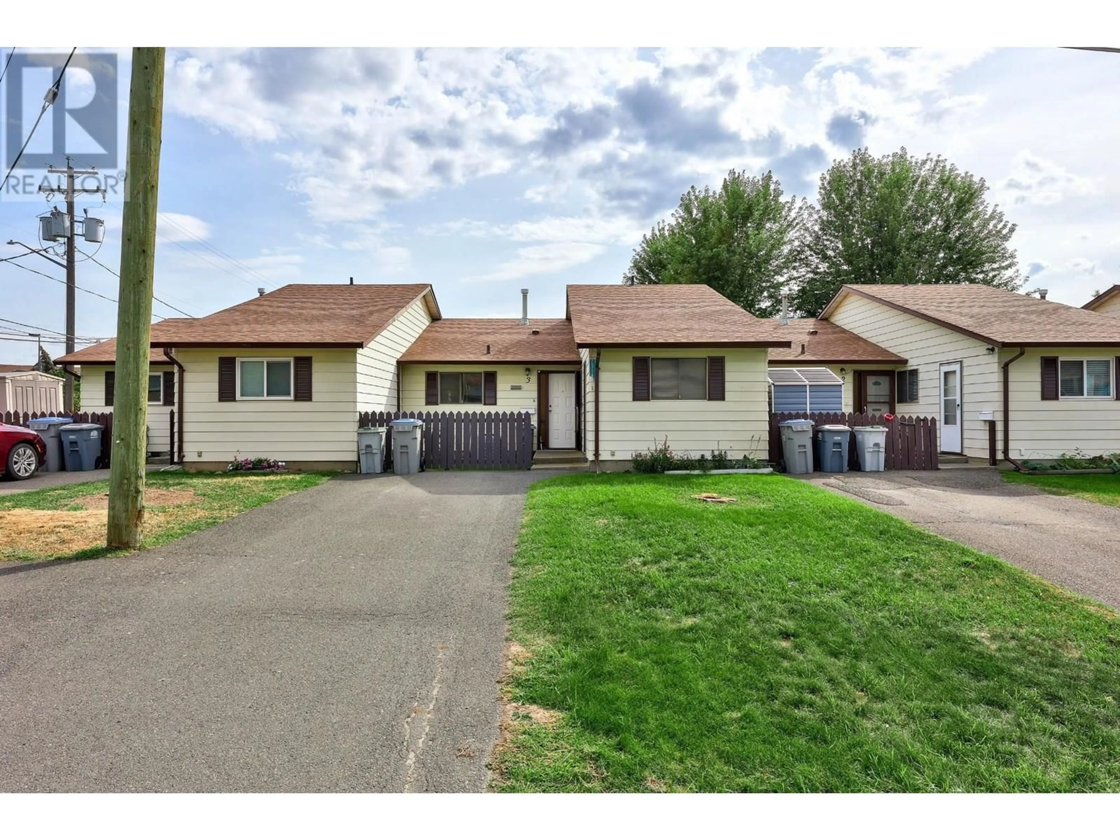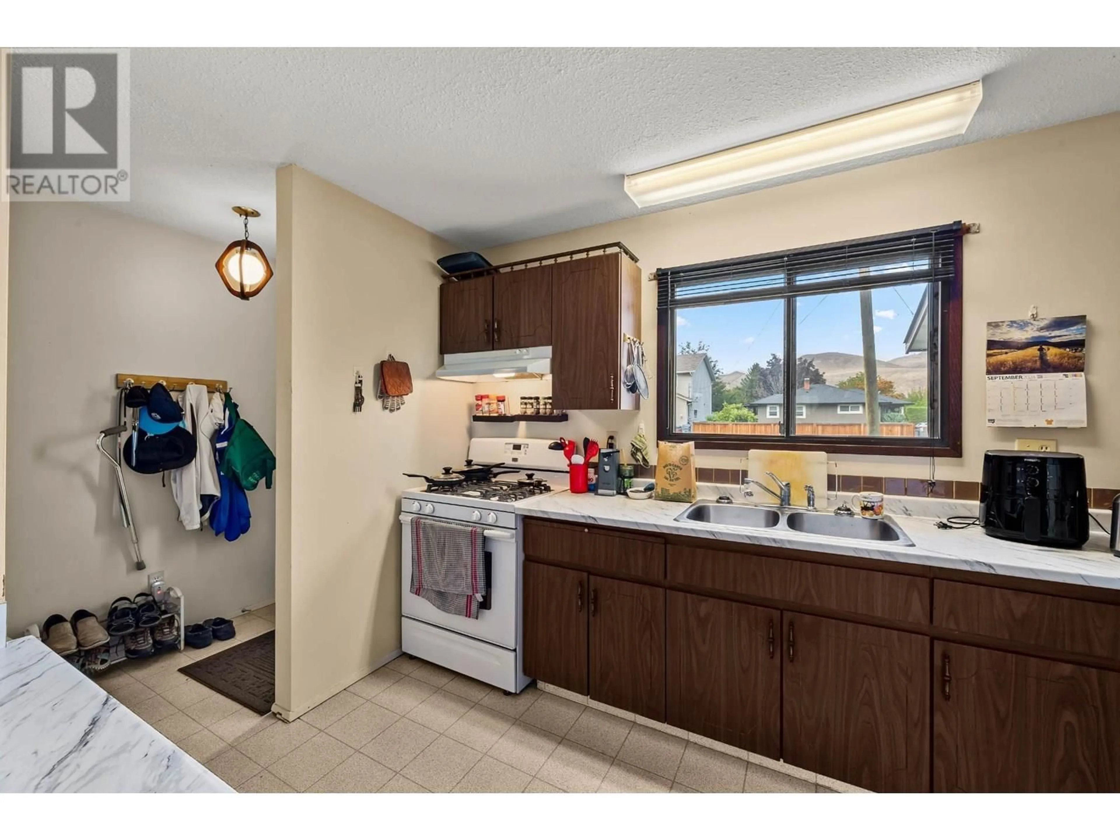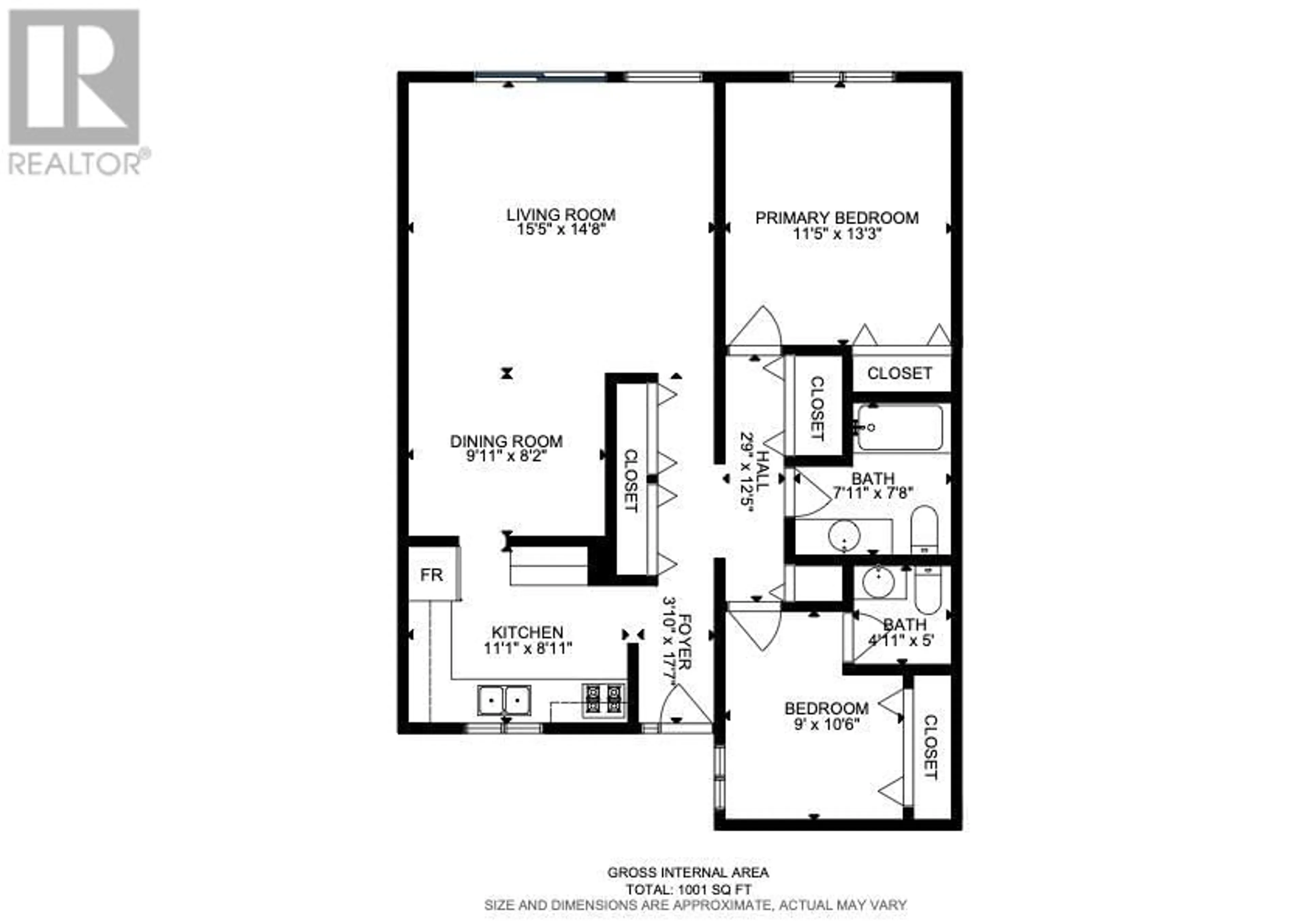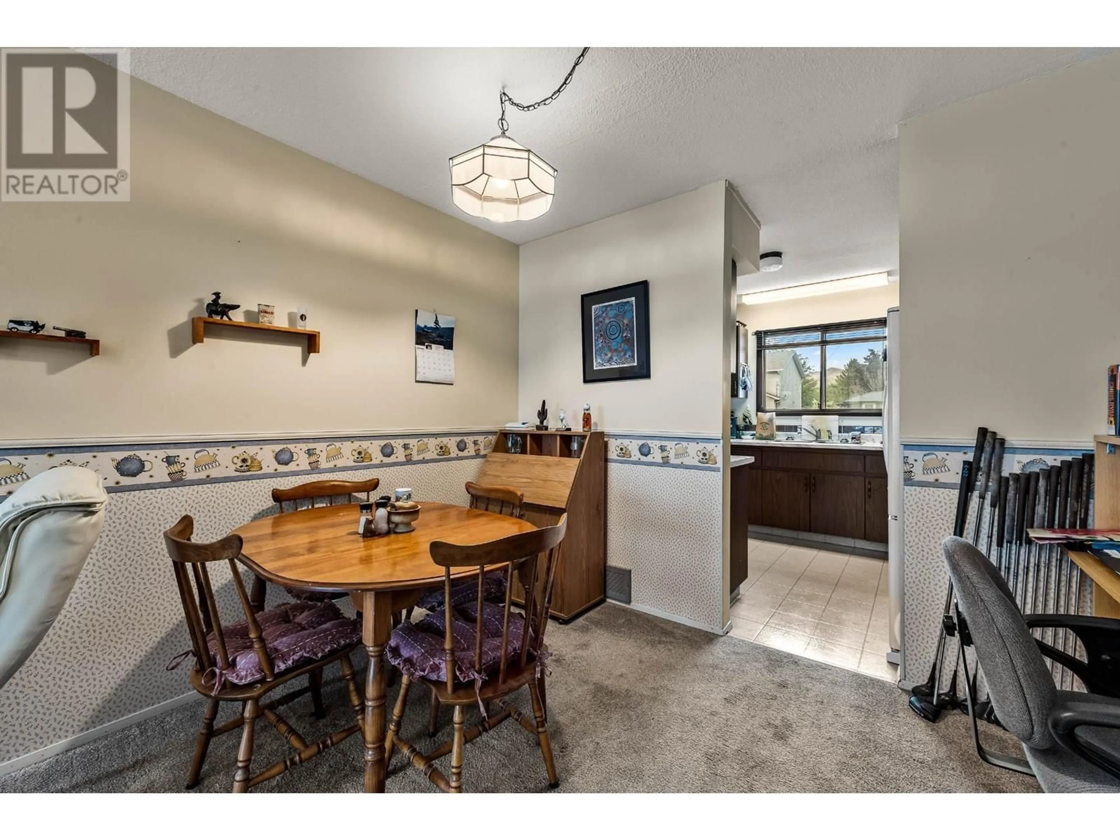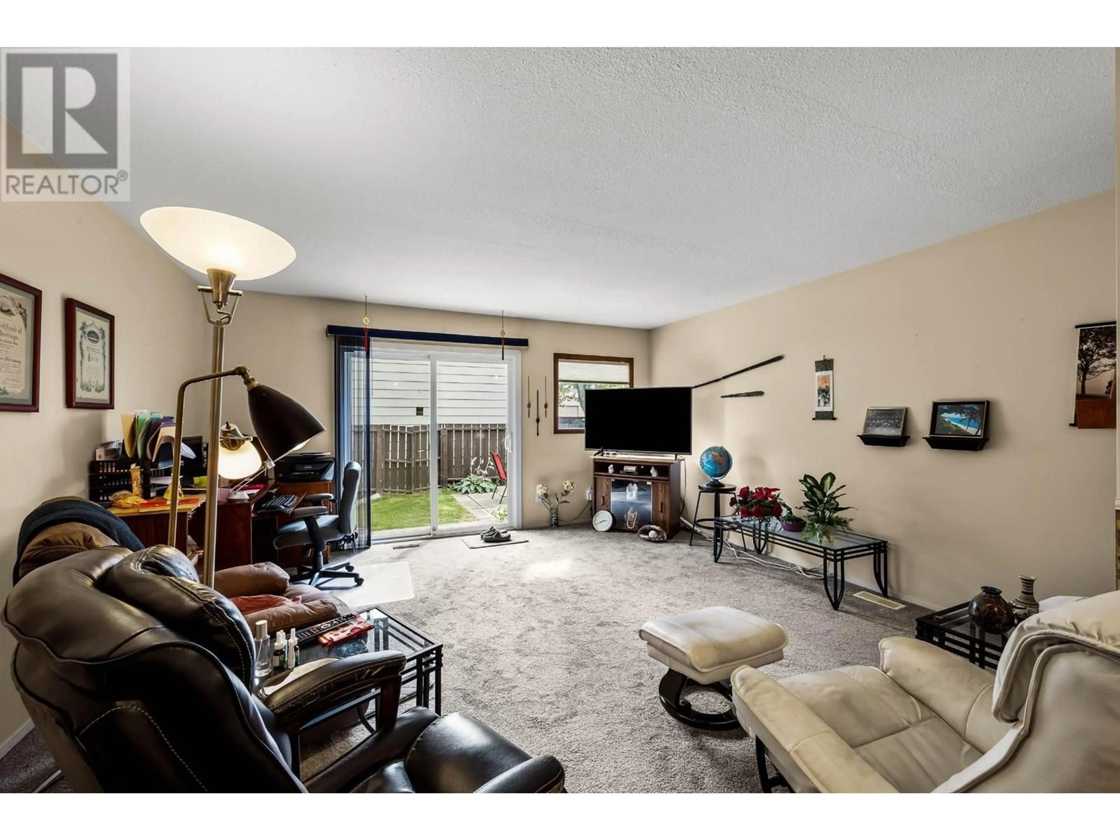3 - 840 DESMOND STREET, Kamloops, British Columbia V2B5K4
Contact us about this property
Highlights
Estimated valueThis is the price Wahi expects this property to sell for.
The calculation is powered by our Instant Home Value Estimate, which uses current market and property price trends to estimate your home’s value with a 90% accuracy rate.Not available
Price/Sqft$329/sqft
Monthly cost
Open Calculator
Description
Welcome to Desmond Manor! This charming 2-bedroom, 2-bathroom level-entry home is nestled in a small, quiet 55+ complex in Brocklehurst, offering the perfect opportunity for someone looking to downsize without settling for apartment living. With over 1000 sq. ft. of living space, a front and back yard, and a storage room that could easily be transformed into an office, this home has plenty of potential. Bring your ideas for updating, as this solid property awaits you. Parking for 2 vehicles is available in the front driveway, and the home fronts onto Gellrich, away from busier streets. Conveniently located near a pub, shopping, bakery, pharmacy, gym, and more, this is an excellent option for those seeking a simpler lifestyle with all the essentials close by. Other features include: storage shed, fenced yard & central AC. (id:39198)
Property Details
Interior
Features
Main level Floor
Storage
12'0'' x 10'0''Living room
14'8'' x 15'5''Kitchen
8'7'' x 11'1''Dining room
7'4'' x 9'11''Exterior
Parking
Garage spaces -
Garage type -
Total parking spaces 2
Condo Details
Inclusions
Property History
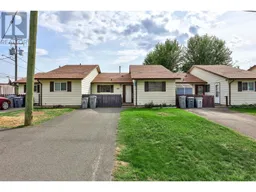 20
20
