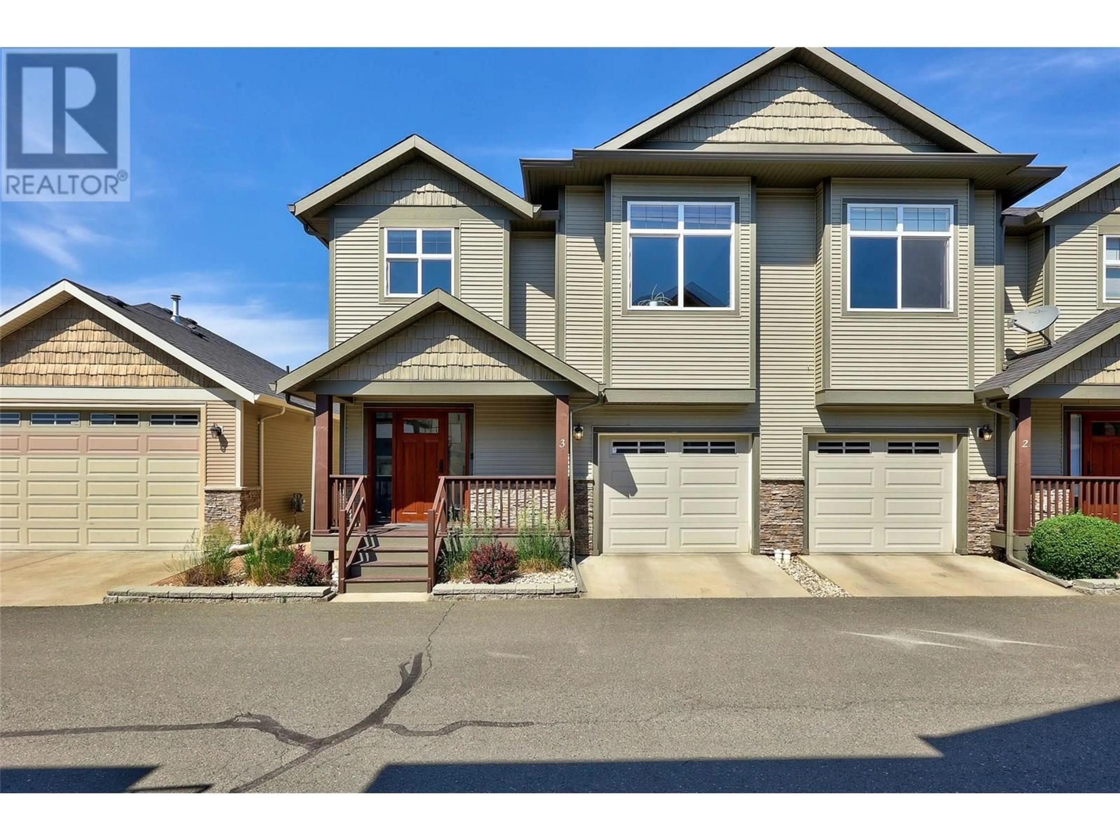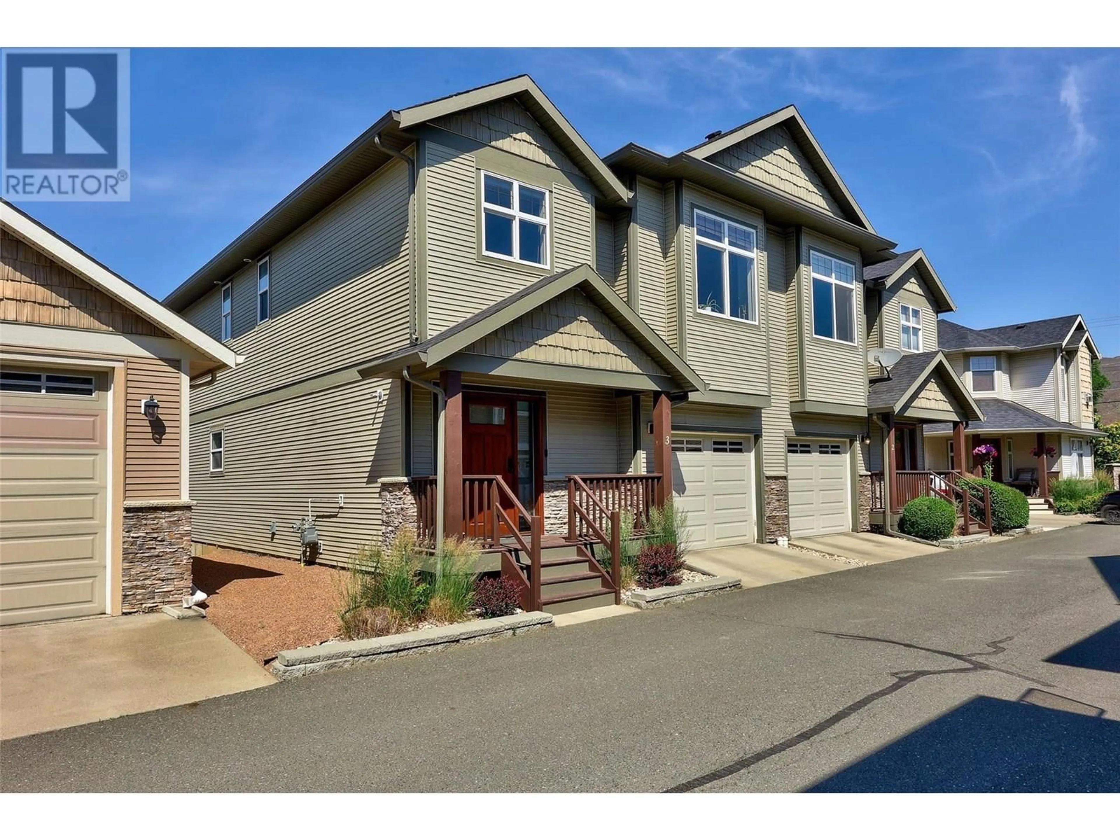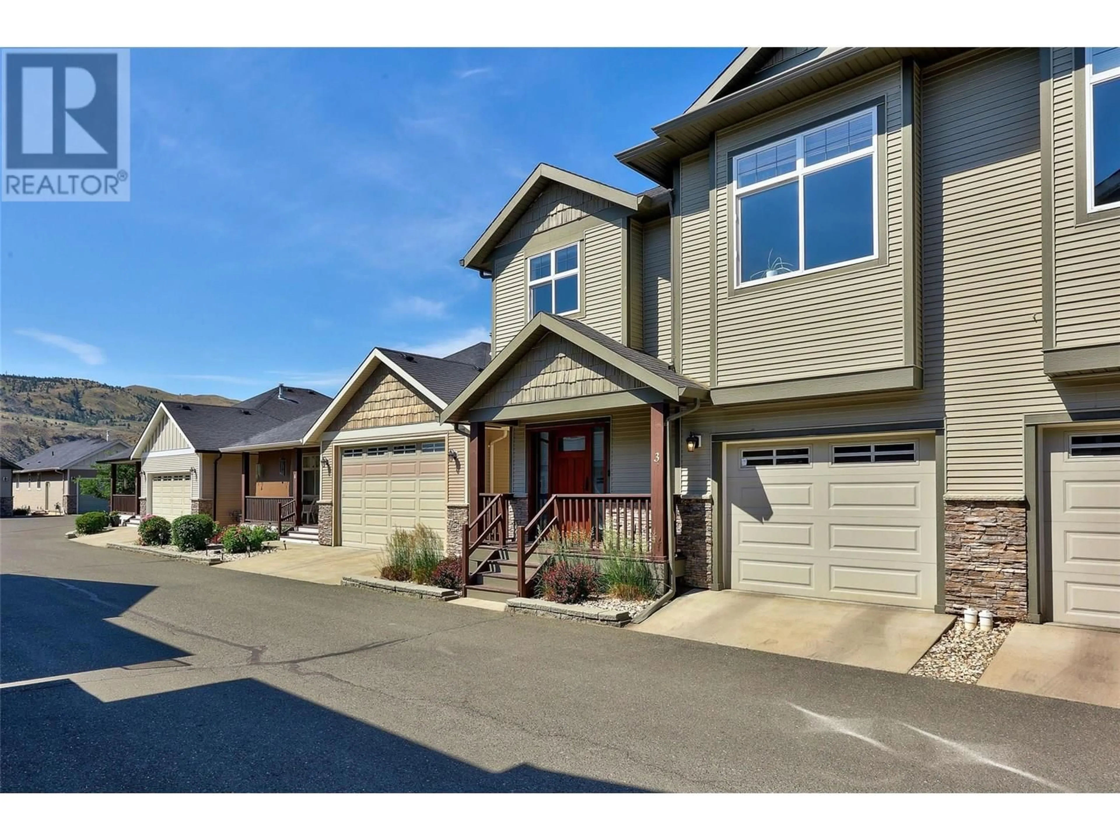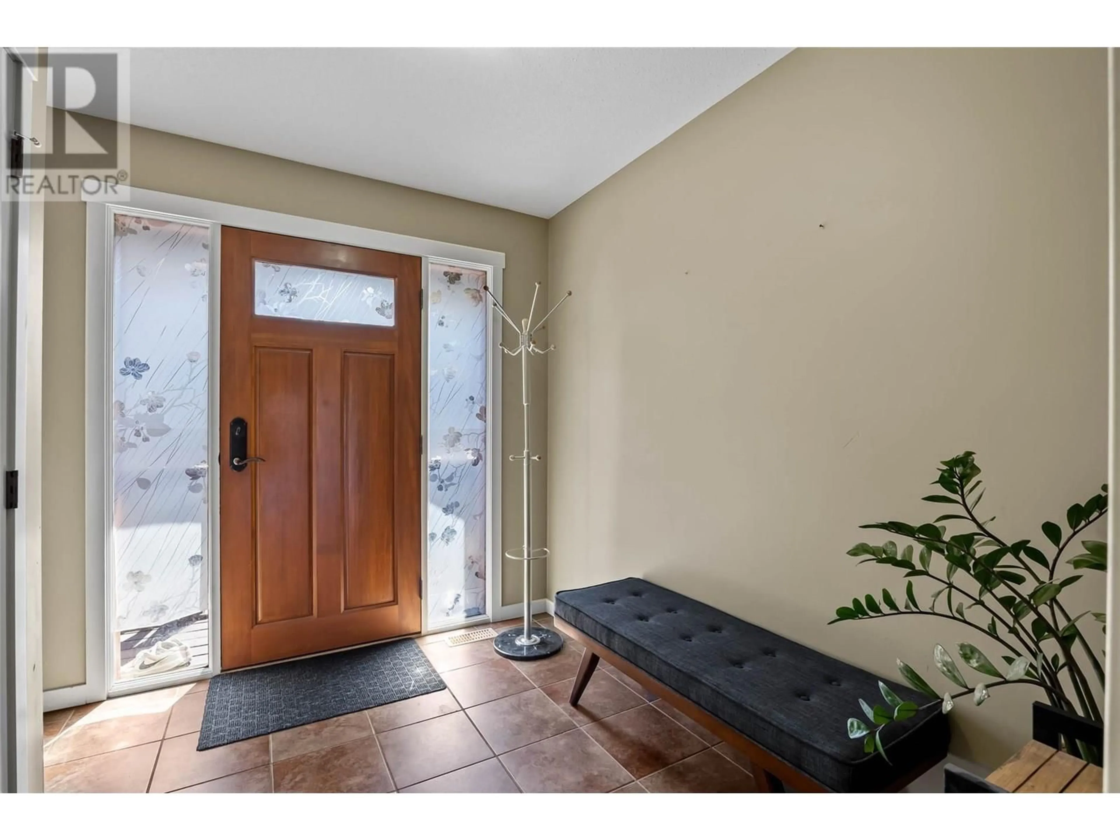3 - 2361 TRANQUILLE ROAD, Kamloops, British Columbia V2B0B3
Contact us about this property
Highlights
Estimated valueThis is the price Wahi expects this property to sell for.
The calculation is powered by our Instant Home Value Estimate, which uses current market and property price trends to estimate your home’s value with a 90% accuracy rate.Not available
Price/Sqft$278/sqft
Monthly cost
Open Calculator
Description
Welcome to your riverside retreat. Nestled just steps from the tranquil edge of the Thompson River, this beautifully appointed 2 bed, 3 bath townhome offers a rare blend of privacy, comfort, and nature. Enter this basement entry home to a spacious foyer and be welcomed to the bright open-concept flex space offering the opportunity to become whatever you need, whether you are looking to add a bedroom for guests, create the ultimate games room or keep it as a cozy family room this walkout space is ready to adapt to your lifestyle. As you ascend the stairs to the main floor, let the 12' vaulted ceilings and natural light welcome you to the open-concept living, dining, and kitchen space, with views of the river. Upstairs is complete with 2 generously sized bedrooms including a primary suite with 3 piece ensuite and separate 4 piece bath. With plenty of natural light, and enough space to spread out, it's the kind of home that invites you to entertain or unwind and make the most of your downtime. Private fenced yard, 2 parking spaces including garage, valuable 5' crawl space for storage all set in a well-managed community with lush waterfront common space to sit and enjoy the Thompson River. This home offers a peaceful lifestyle mere steps from scenic walking trails and parks and is only minutes from the airport and transit routes. Other features: spacious laundry room, new kitchen appliances, new garage opener, new hot water tank, newly renovated backyard, gas hookup on sundeck. (id:39198)
Property Details
Interior
Features
Basement Floor
Laundry room
9'0'' x 8'0''Recreation room
24'0'' x 19'0''Foyer
9'0'' x 7'0''3pc Bathroom
Exterior
Parking
Garage spaces -
Garage type -
Total parking spaces 2
Condo Details
Inclusions
Property History
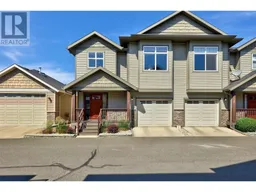 37
37
