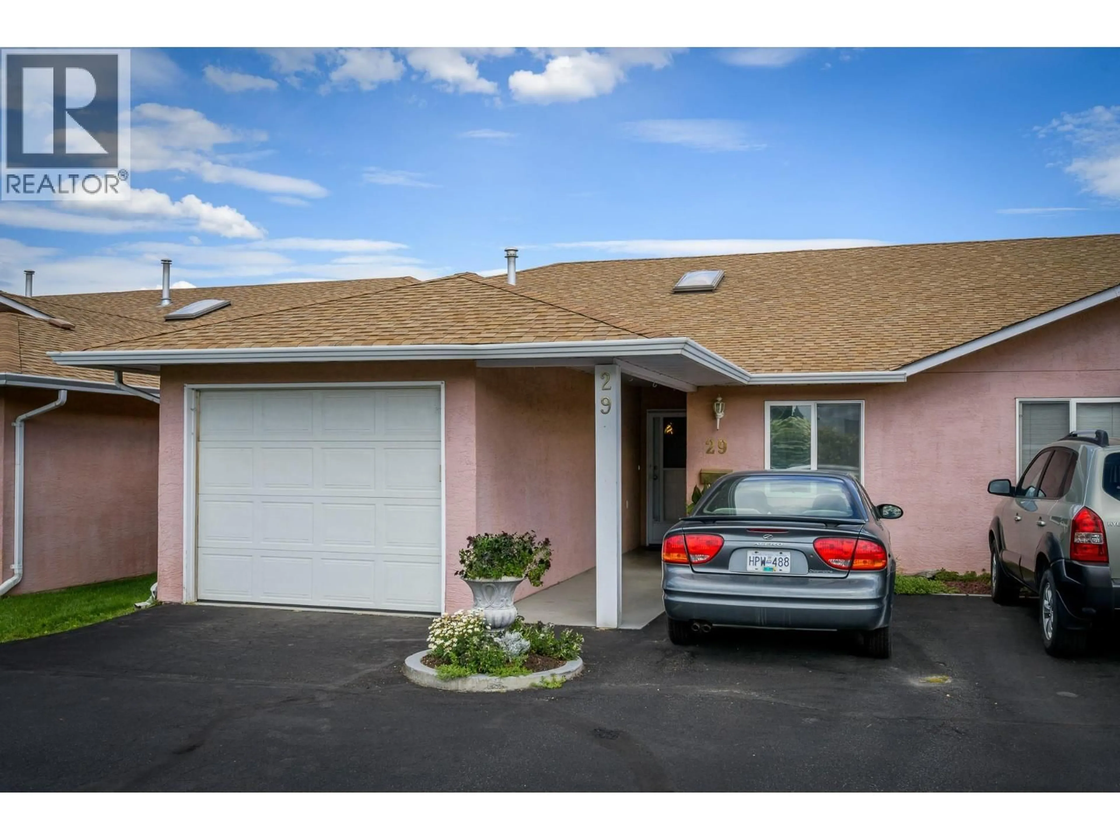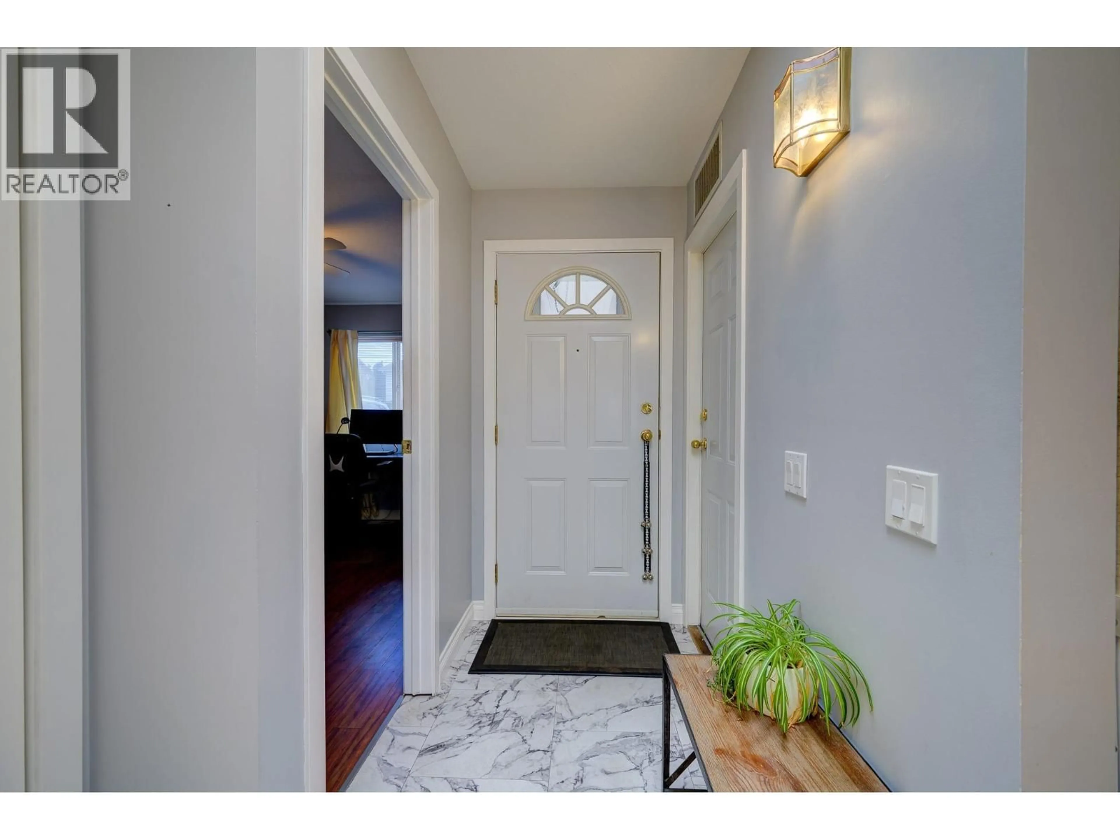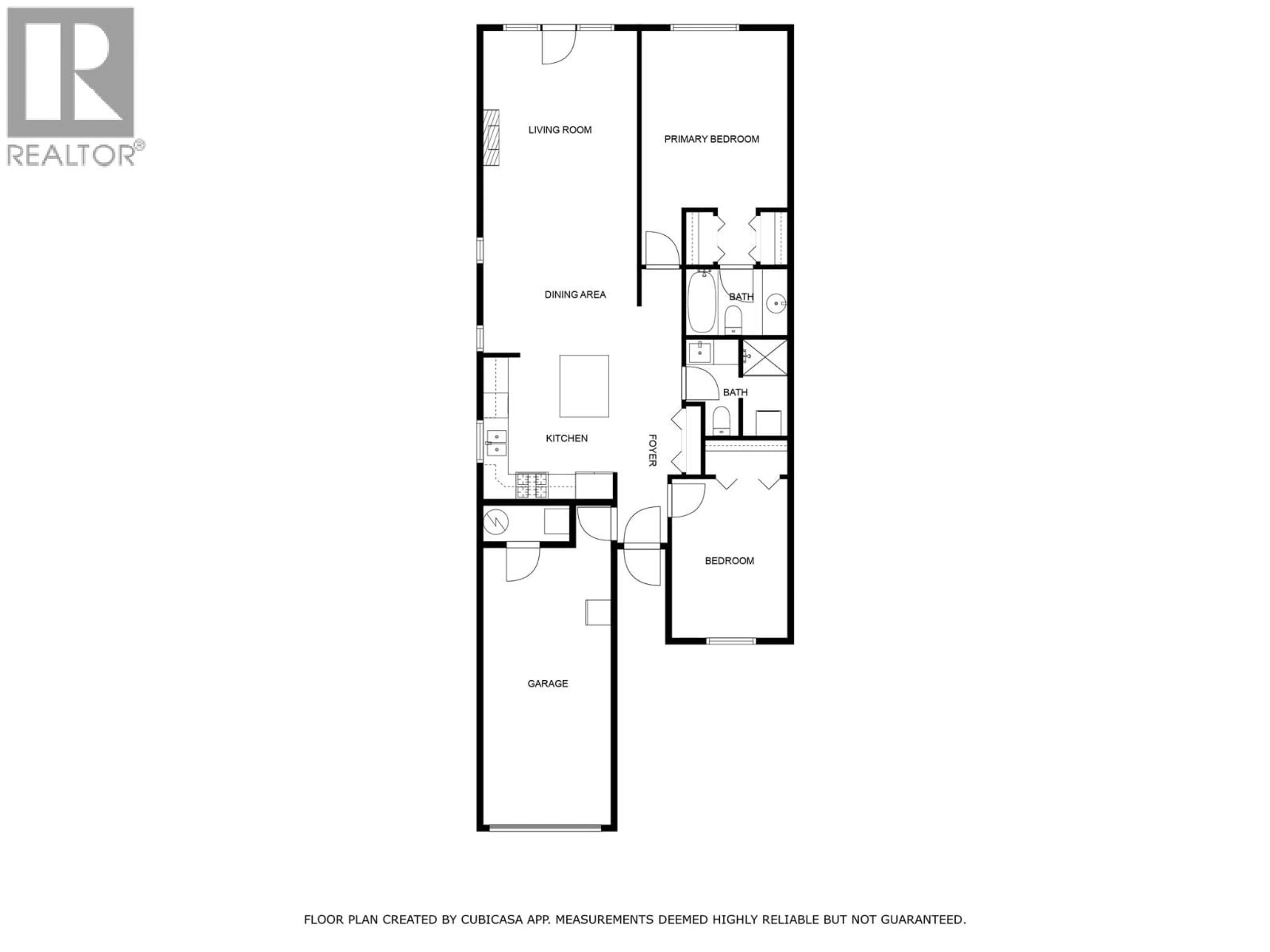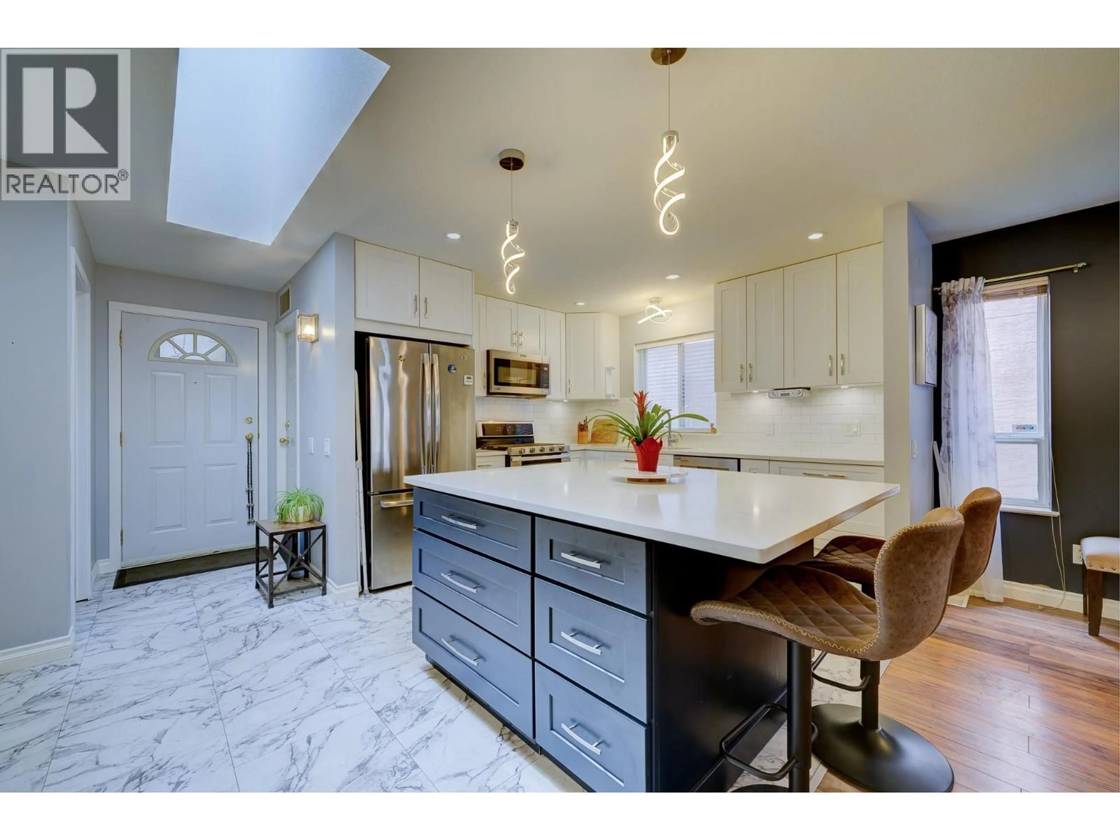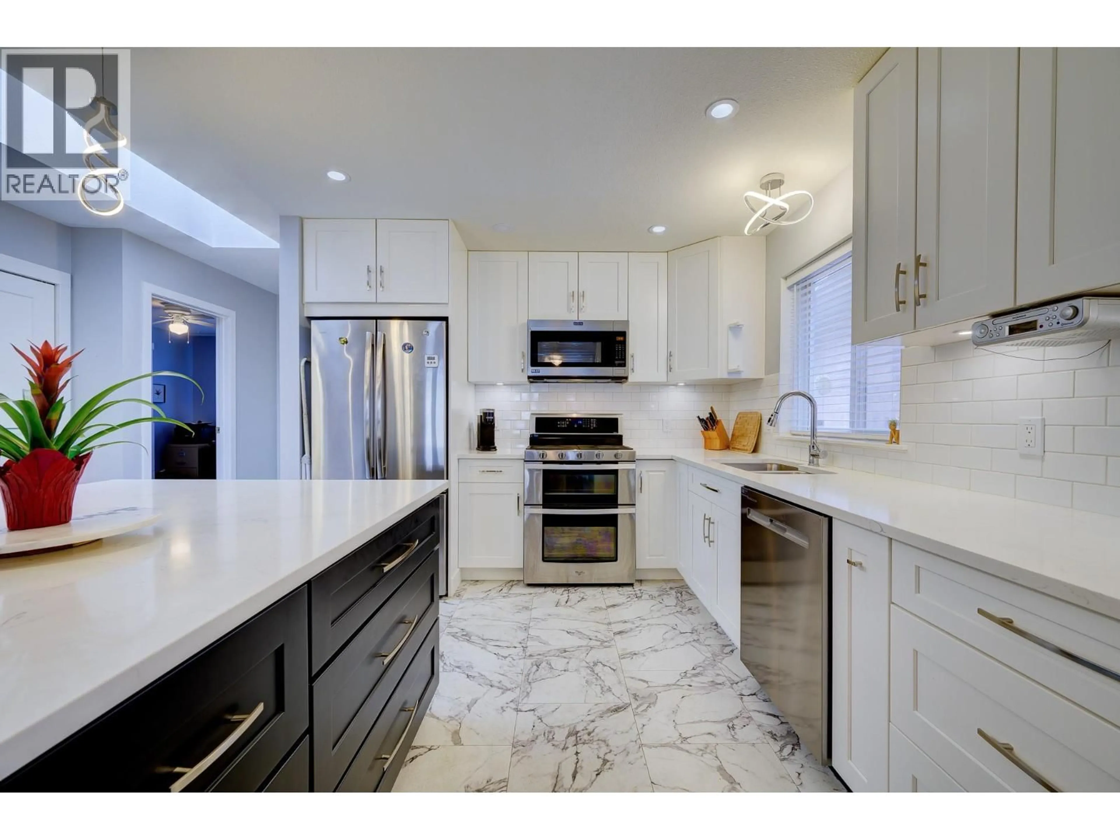29 - 1285 14TH STREET, Kamloops, British Columbia V2B8K9
Contact us about this property
Highlights
Estimated valueThis is the price Wahi expects this property to sell for.
The calculation is powered by our Instant Home Value Estimate, which uses current market and property price trends to estimate your home’s value with a 90% accuracy rate.Not available
Price/Sqft$469/sqft
Monthly cost
Open Calculator
Description
Nicely renovated unit in sought-after Blossom Park 55+ complex. Enter inside and you’ll be impressed with the beautifully renovated kitchen featuring a large island with stone countertops, ample cupboard space, shaker-style cabinets, and gas range with double oven. The kitchen is open to the living room and is great for entertaining as it flows effortlessly out to the covered patio which has a convenient side gate out to the yard for pets and the pathway through the complex. The main bathroom is just off the kitchen and was recently renovated (2024) and also includes new stacked washer/dryer unit. There are 2 bedrooms including the primary bedroom with double closets and 4pc ensuite bathroom. The other bedroom is currently used as an office and features a beautiful built-in Murphy Bed for guests. Many updates throughout including floors and numerous light fixtures. The attached garage adds extra space for storage or for secure parking out of the elements. There is also an additional parking space out front if you have 2 vehicles. A large crawl space under the unit giving you lots of storage space. No stairs throughout the unit making this a home you can grow old in. Pet friendly (1 dog or 1 cat allowed) and lots of visitor parking throughout the complex + RV parking. Great location close to all amenities. Don’t delay book your showing today. (id:39198)
Property Details
Interior
Features
Main level Floor
Living room
15'3'' x 11'8''4pc Ensuite bath
3pc Bathroom
Dining room
11'8'' x 9'4''Exterior
Parking
Garage spaces -
Garage type -
Total parking spaces 1
Condo Details
Inclusions
Property History
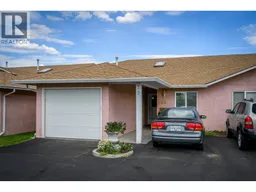 27
27
