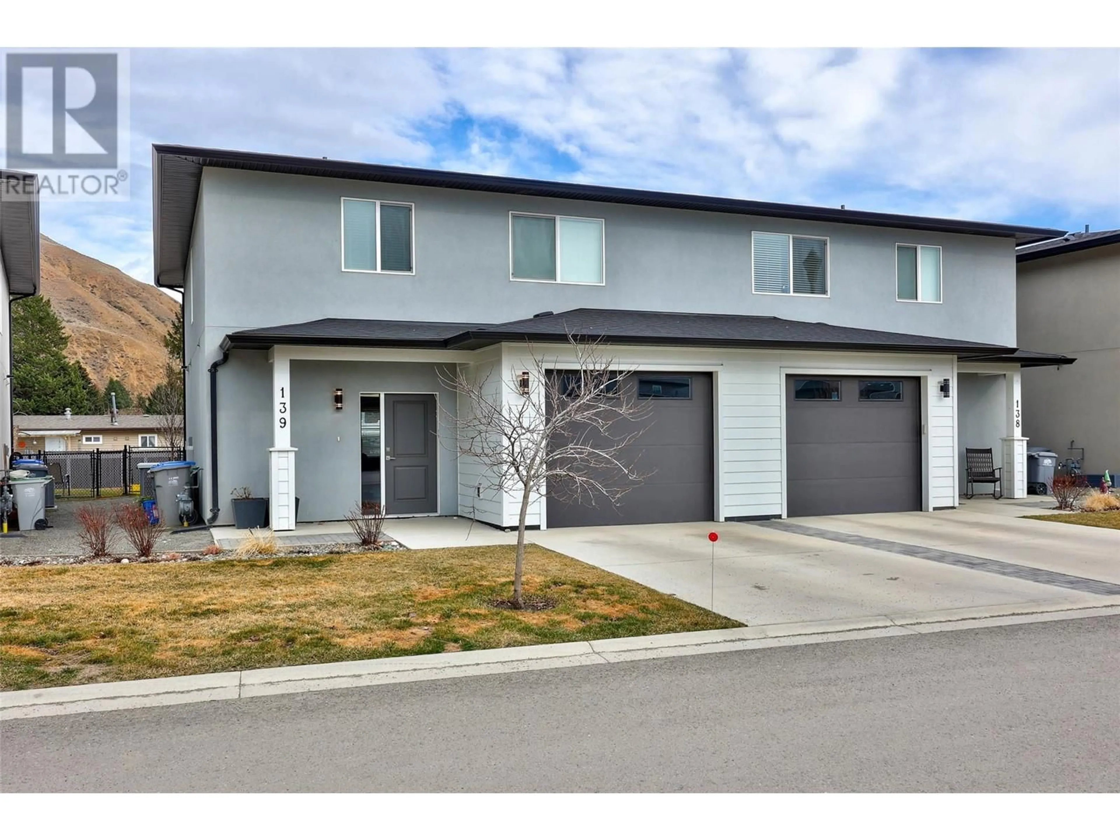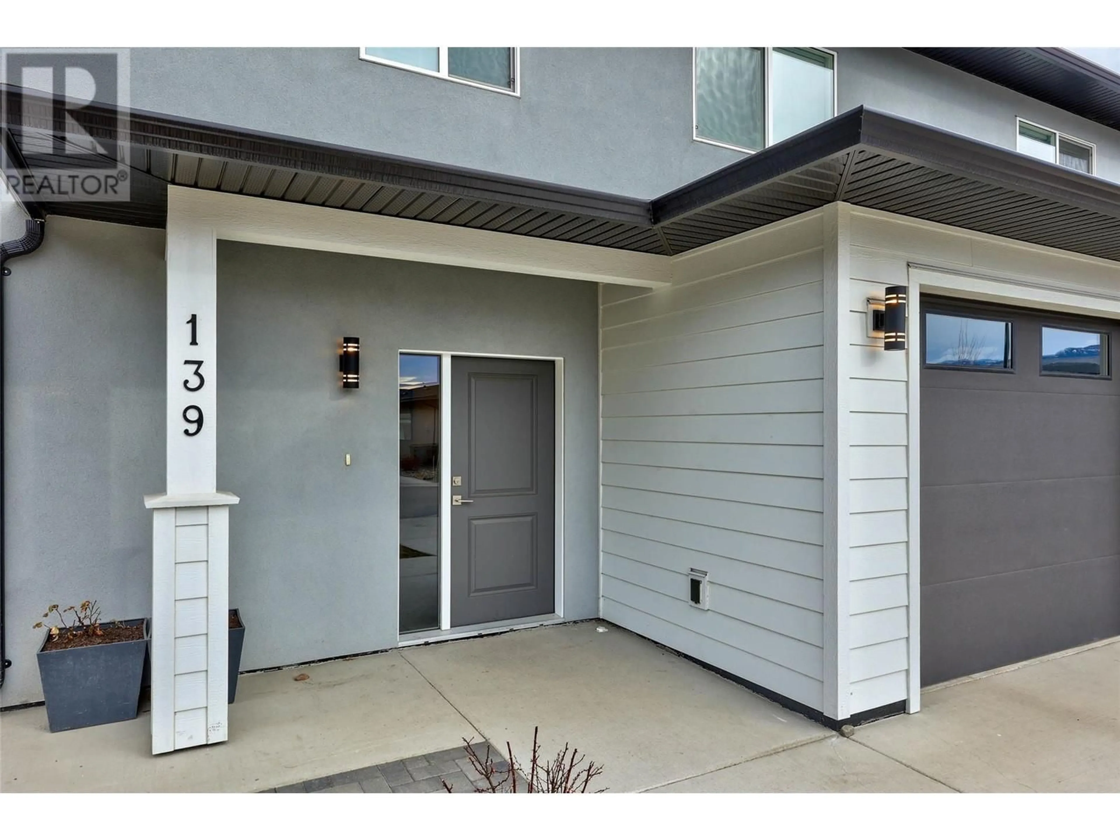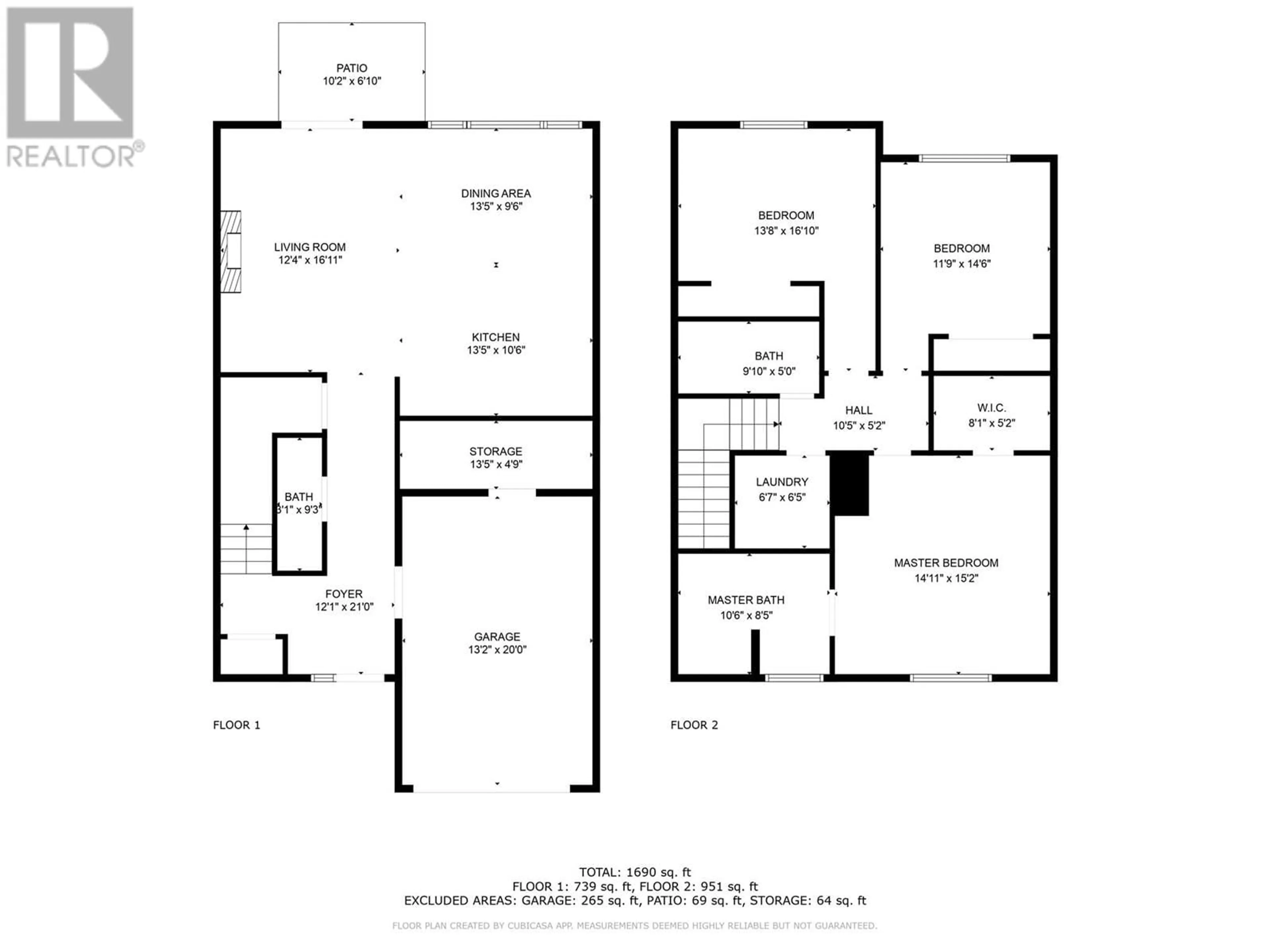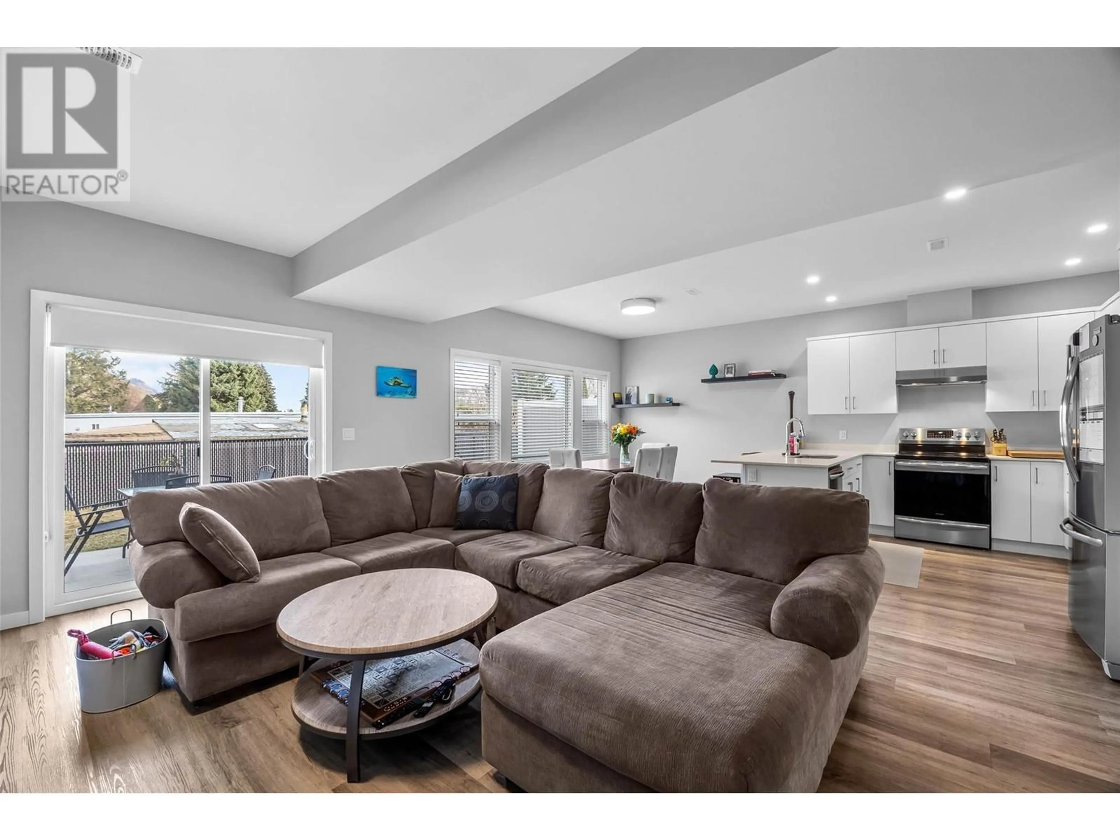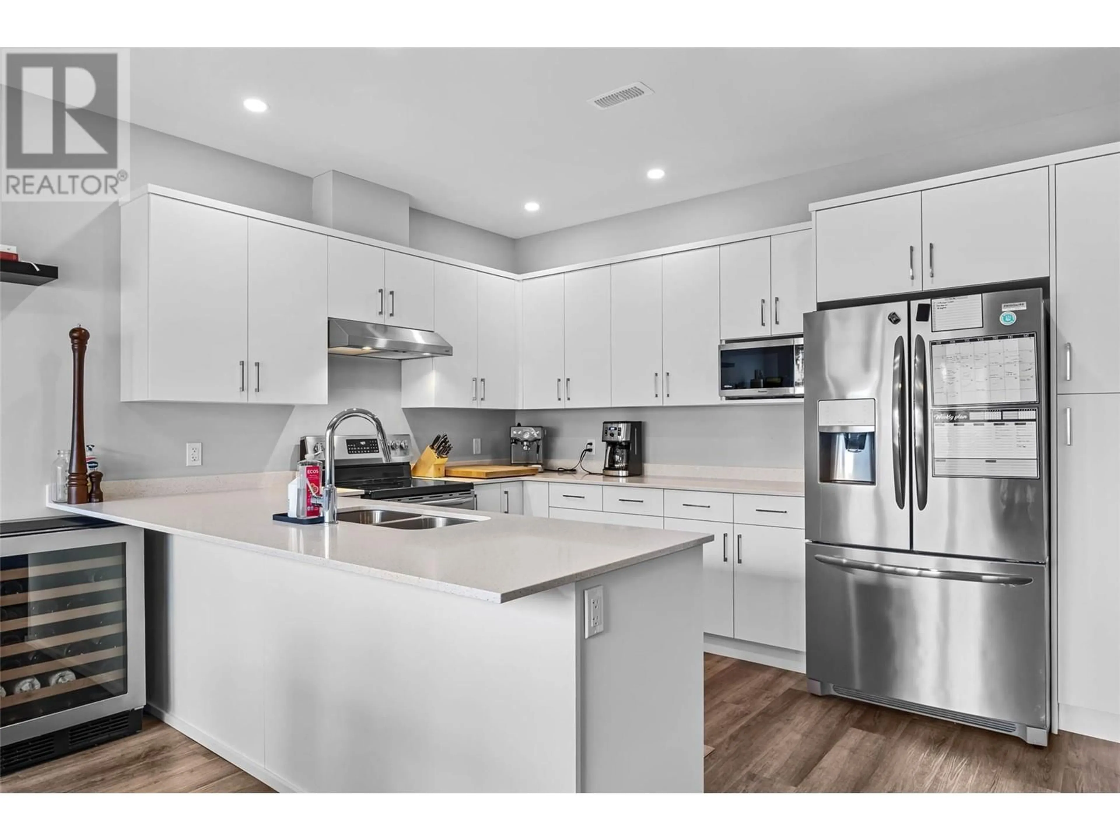2683 ORD Road Unit# 139, Kamloops, British Columbia V2B0J2
Contact us about this property
Highlights
Estimated ValueThis is the price Wahi expects this property to sell for.
The calculation is powered by our Instant Home Value Estimate, which uses current market and property price trends to estimate your home’s value with a 90% accuracy rate.Not available
Price/Sqft$329/sqft
Est. Mortgage$2,533/mo
Maintenance fees$202/mo
Tax Amount ()-
Days On Market11 days
Description
Experience modern living in this stylish half-duplex, built in 2023 and located in the sought-after Catalpa Community. Designed for comfort and convenience, this 1,790 sq. ft. home features an open-concept layout with high-end finishes, including quartz countertops in the kitchen and bathrooms, a multi-colored LED electric fireplace, and sleek, modern design throughout. The open concept kitchen is equipped with premium appliances, perfect for entertaining. There is plenty of counter space and a so much room to sit and enjoy your company at the peninsula. Natural light fills the spacious living area, which opens onto a private, fenced yard with a patio. Upstairs, you’ll find three well-appointed bedrooms, including a primary suite with a walk-in closet and a luxurious ensuite featuring a double-sink vanity. A single-car garage provides secure parking and additional storage. Located mins from Kamloops Golf & Country Club, a dog park, and Kamloops' famous 18km Rivers Trail, outdoor enthusiasts will love the access to nature. Plus, the community offers an on-site park with powered picnic tables and Kamloops' only 5km private walking loop. With a bareland strata fee of just $202.44/month covering snow removal and lawn care, this home offers a low-maintenance lifestyle in a prime location. Large driveway accommodates truck parking. (id:39198)
Property Details
Interior
Features
Second level Floor
Primary Bedroom
14'11'' x 15'2''Laundry room
6'7'' x 6'5''Bedroom
13'8'' x 16'10''Bedroom
11'9'' x 14'6''Exterior
Features
Parking
Garage spaces 1
Garage type Attached Garage
Other parking spaces 0
Total parking spaces 1
Condo Details
Inclusions
Property History
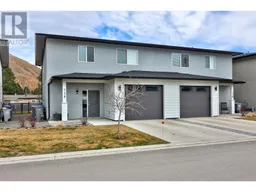 32
32
