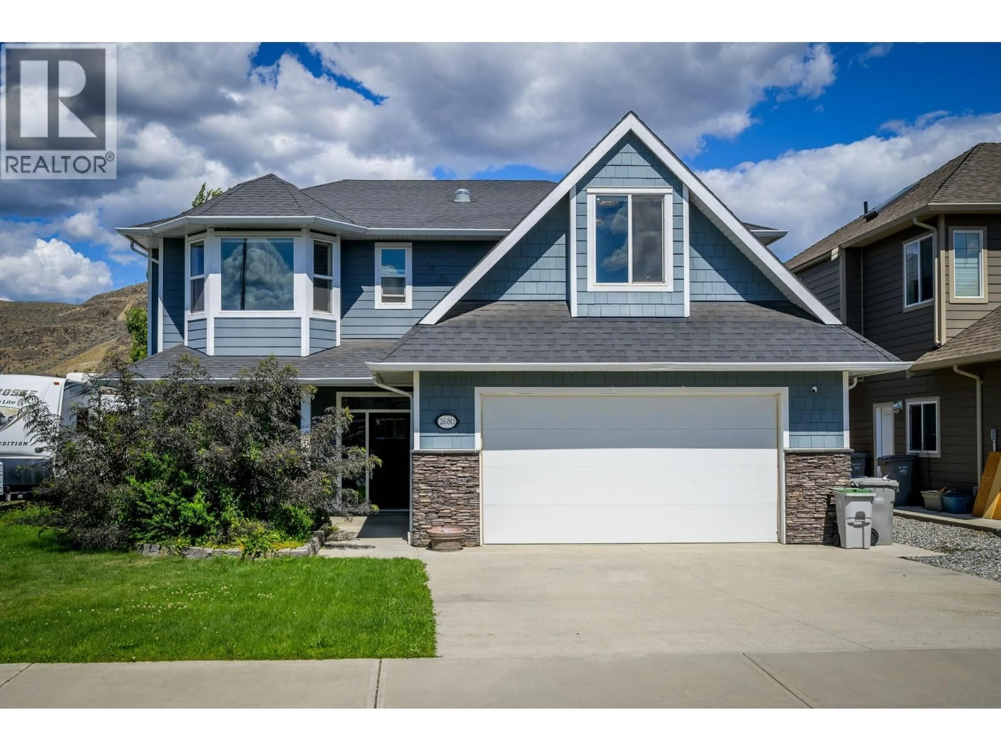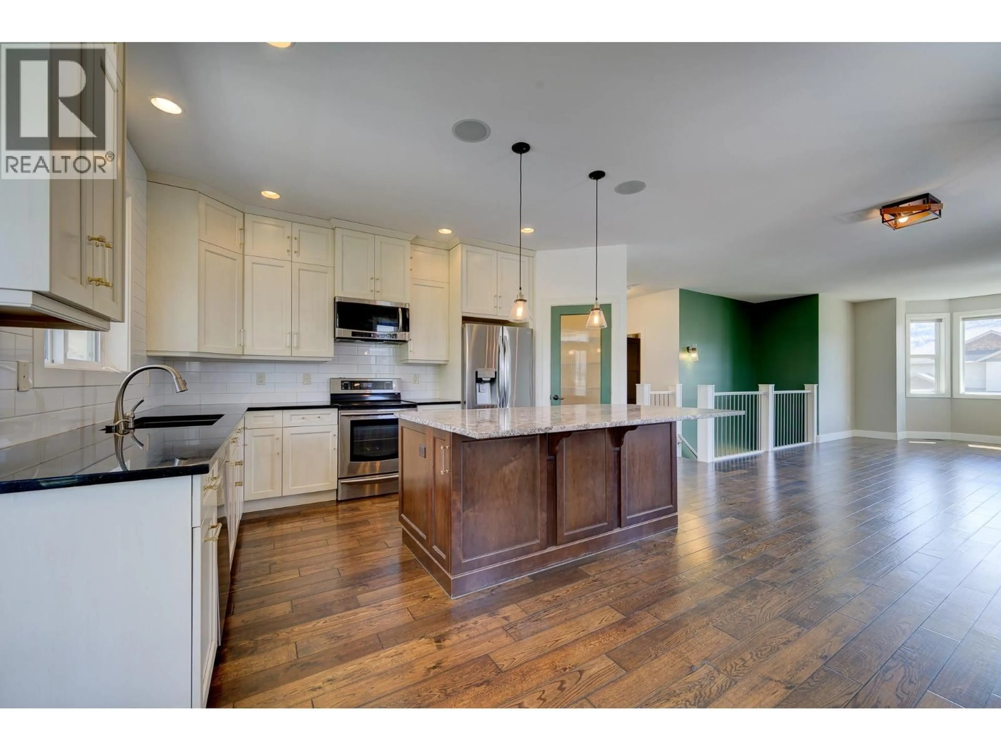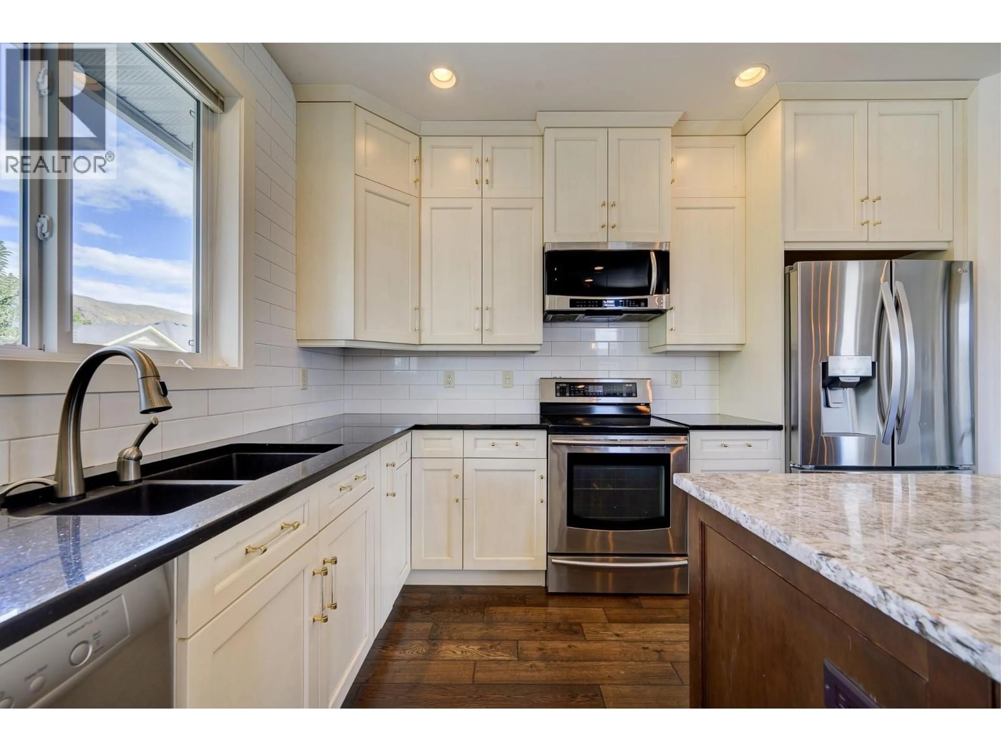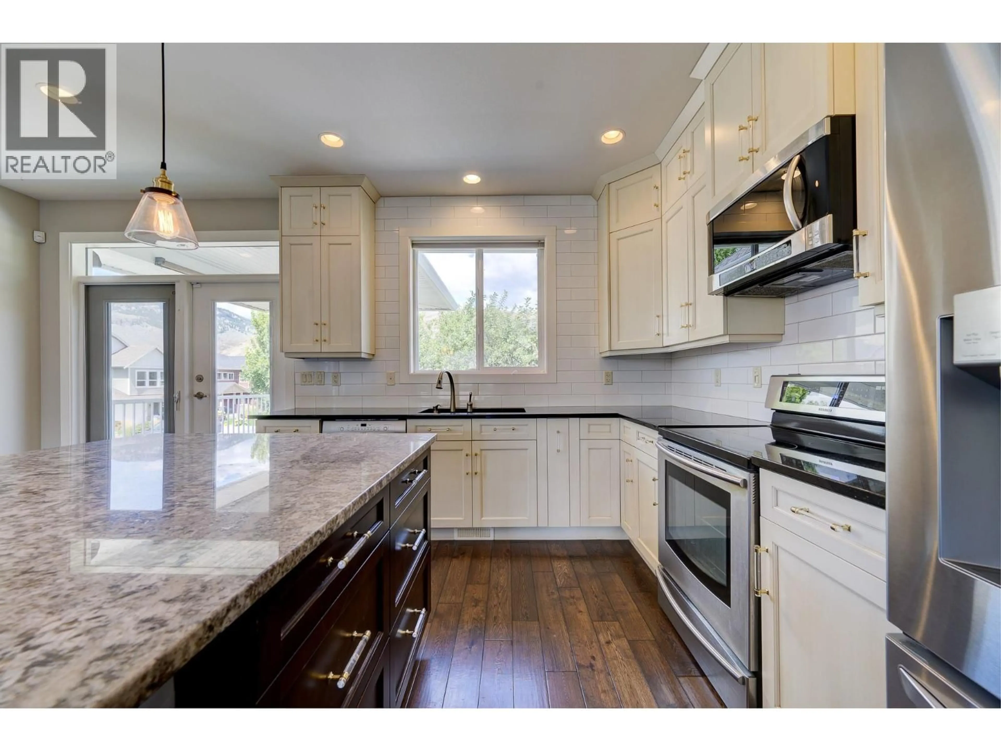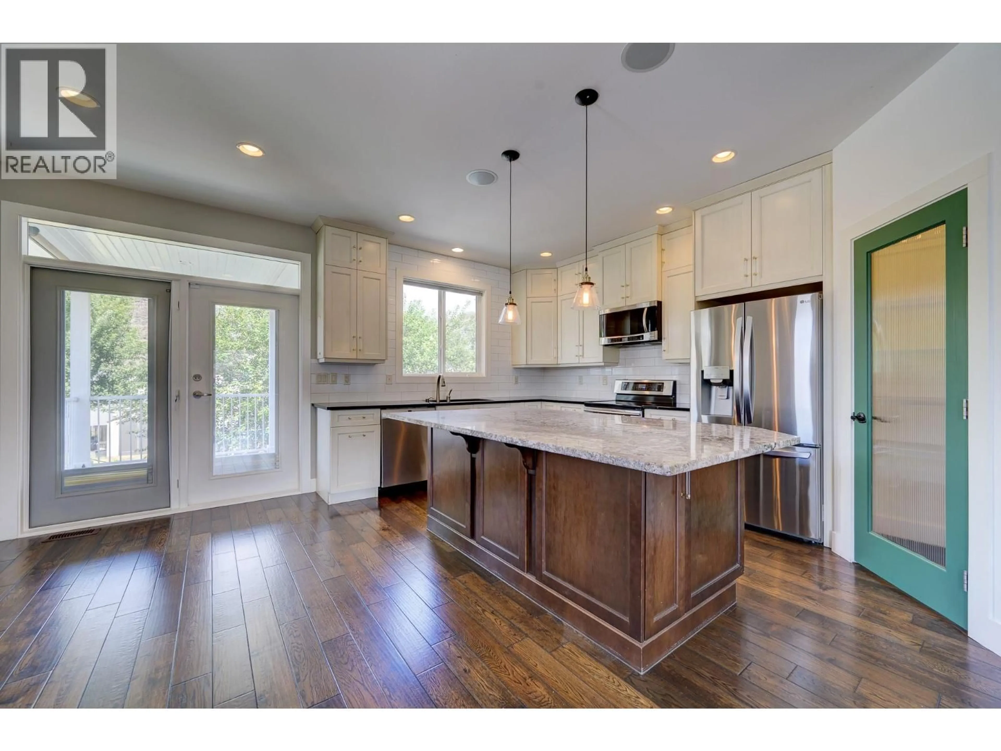2680 STANKO WAY, Kamloops, British Columbia V2B0C1
Contact us about this property
Highlights
Estimated valueThis is the price Wahi expects this property to sell for.
The calculation is powered by our Instant Home Value Estimate, which uses current market and property price trends to estimate your home’s value with a 90% accuracy rate.Not available
Price/Sqft$325/sqft
Monthly cost
Open Calculator
Description
This perfect family home sits on a large corner lot and offers over 1,700 sq. ft. on the main level plus a bonus room above the garage. Built in 2011, it’s truly move in ready. Step in through the separate entry to a bright, open concept layout with vaulted ceilings, abundant windows, and access to the covered patio with stairs leading to the fully fenced yard. The kitchen features ceiling-height cabinetry, granite countertops, soft-close drawers, an oversized island, stainless steel appliances, and a pantry, with clear sightlines to the dining and living areas. The living room is warmed by a cozy gas fireplace. The primary suite boasts two walk-in closets and a 4 piece ensuite with heated tile floors. Two additional bedrooms and a full bathroom complete the main floor. Additional highlights include main floor laundry, hardwood floors throughout the main living space, built-in central vac, and an on-demand hot water system. The fully finished basement offers a bright 2-bedroom in-law suite with separate laundry and entry. Outside, enjoy RV parking with hookup. Located in a family-friendly neighbourhood just minutes to the airport, Brock Arena/pool, parks, and schools. (id:39198)
Property Details
Interior
Features
Main level Floor
Kitchen
8' x 14'4pc Ensuite bath
4pc Bathroom
Recreation room
13' x 14'6''Exterior
Parking
Garage spaces -
Garage type -
Total parking spaces 2
Property History
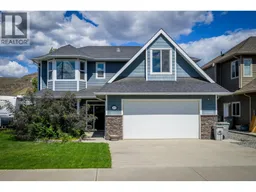 32
32
