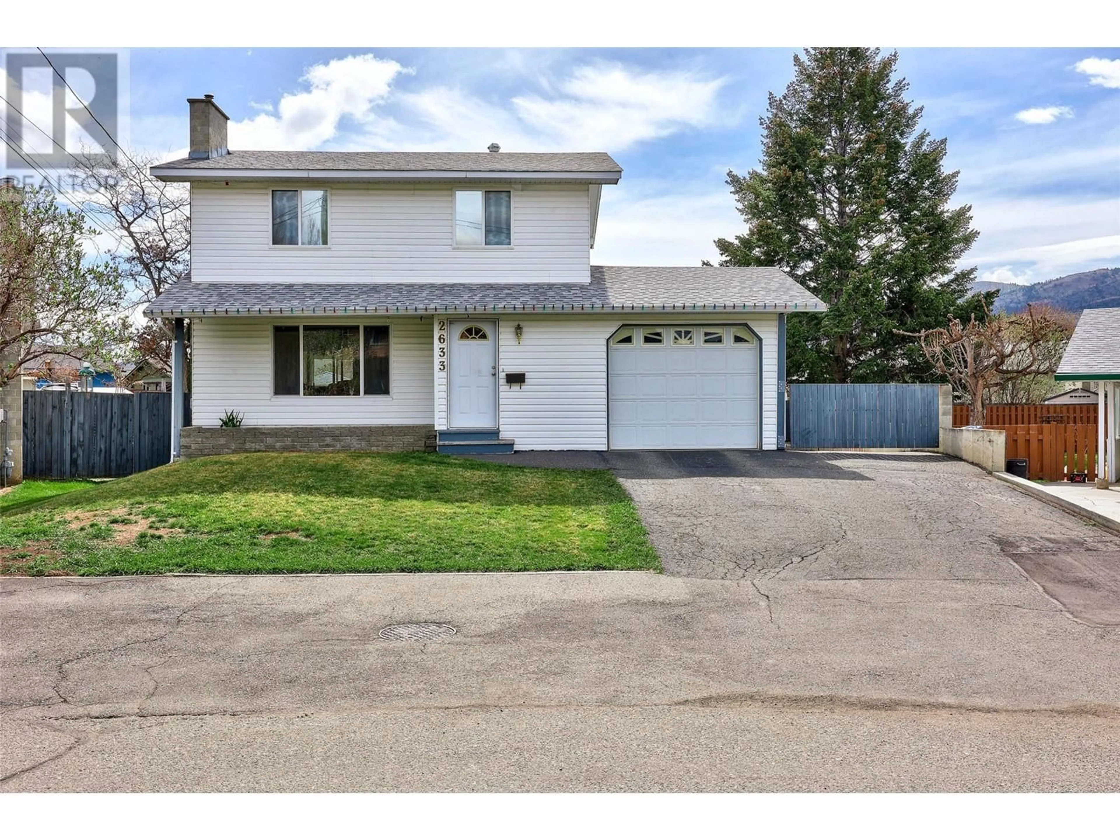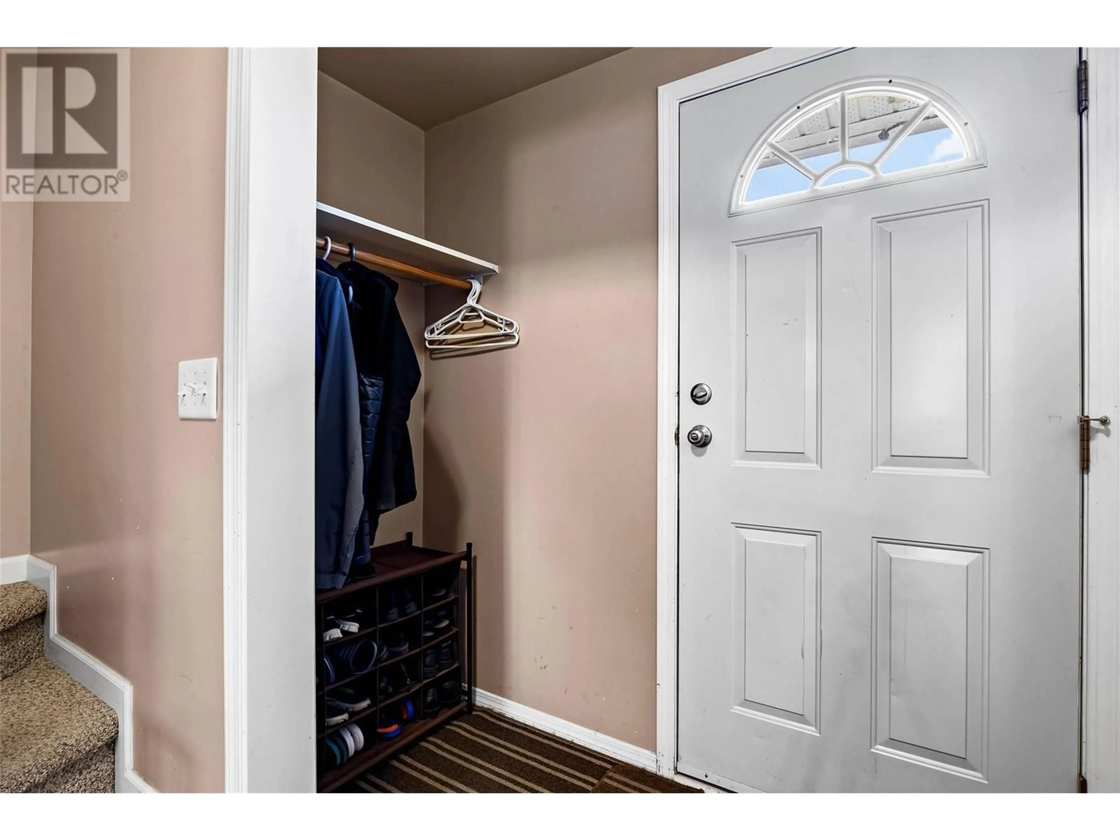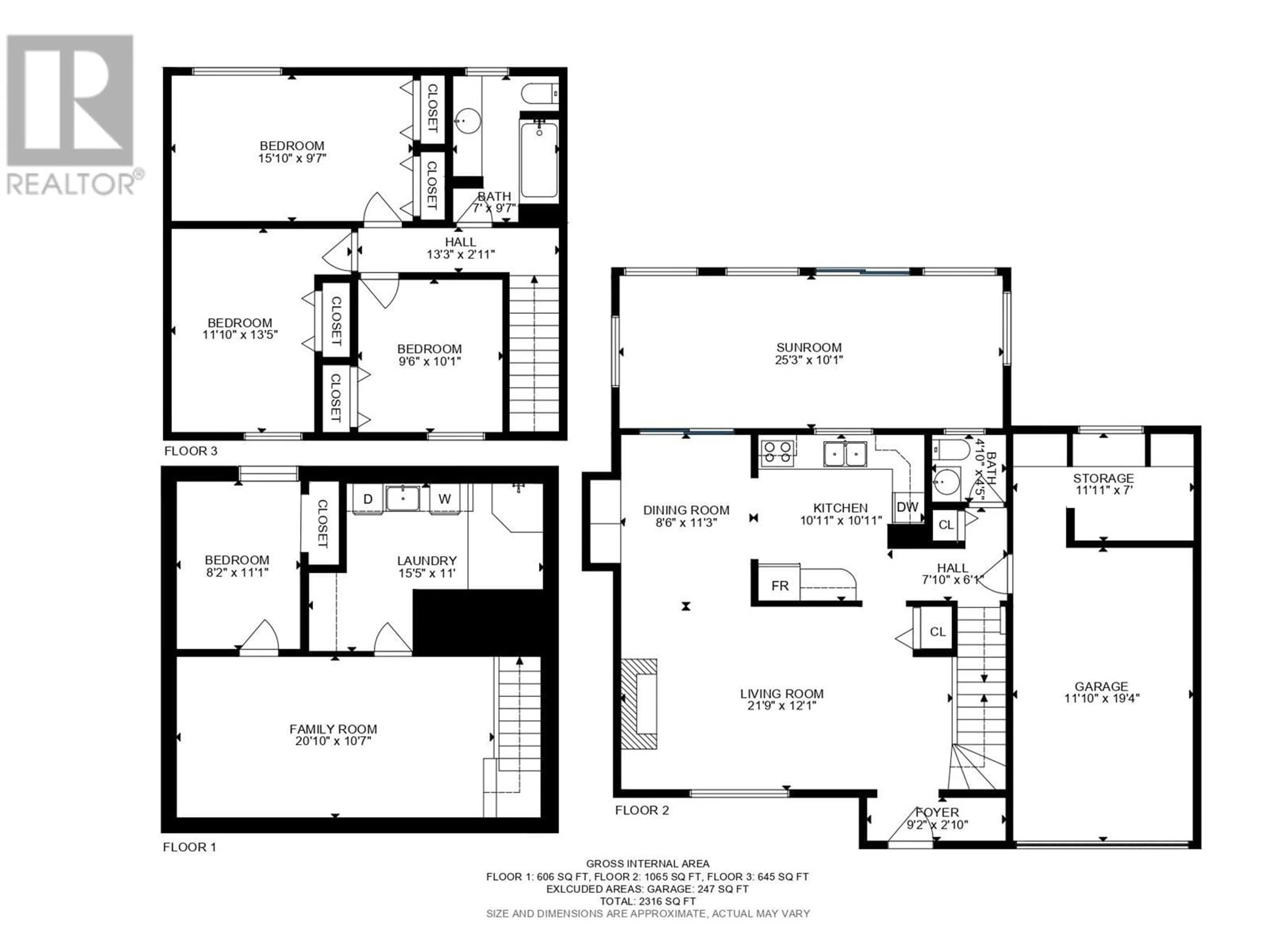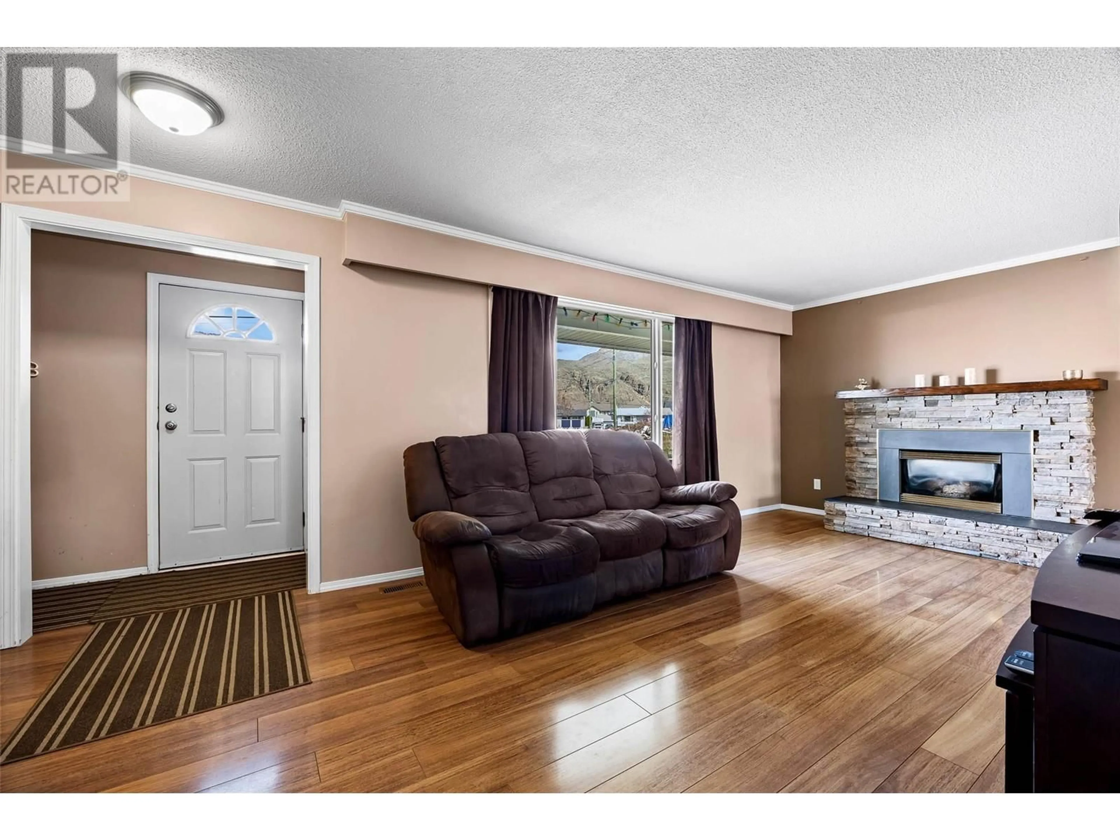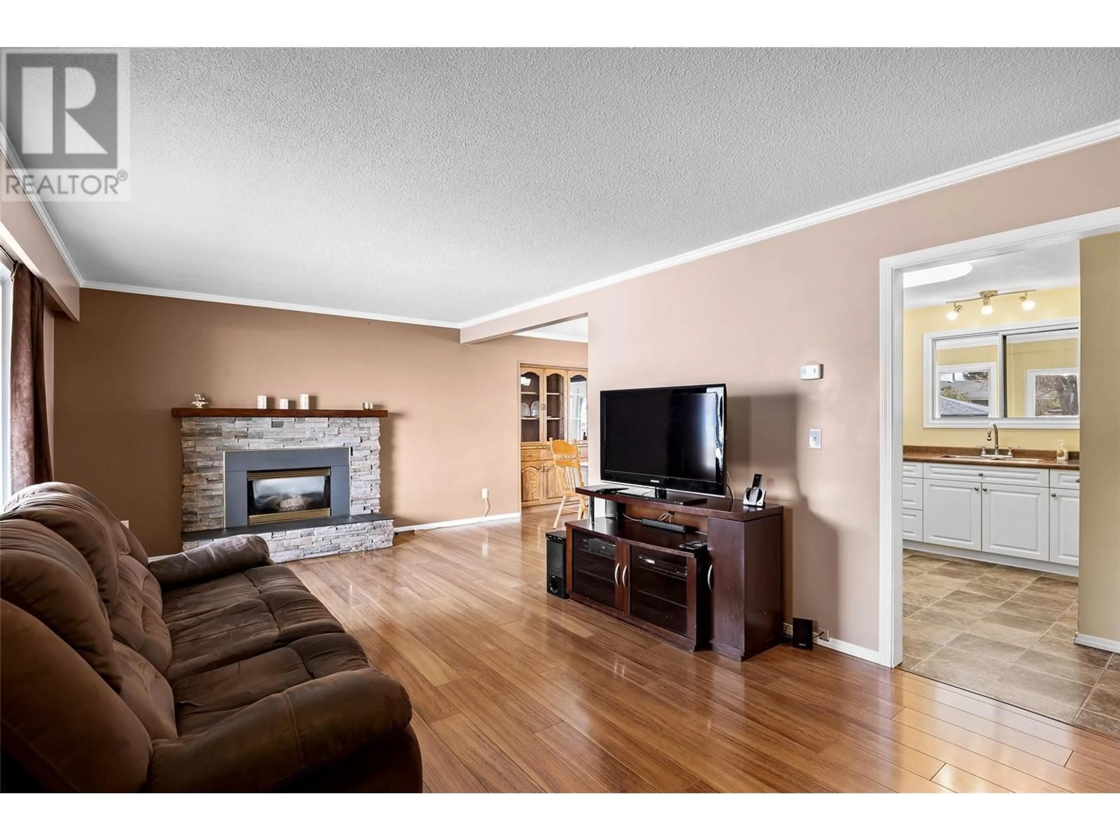2633 PERTH PLACE, Kamloops, British Columbia V2B4T9
Contact us about this property
Highlights
Estimated ValueThis is the price Wahi expects this property to sell for.
The calculation is powered by our Instant Home Value Estimate, which uses current market and property price trends to estimate your home’s value with a 90% accuracy rate.Not available
Price/Sqft$280/sqft
Est. Mortgage$2,791/mo
Tax Amount ()$4,129/yr
Days On Market8 days
Description
Welcome to this charming 4 bedroom, 2 bath family home nestled in the heart of Brocklehurst, Kamloops. This property offers the perfect blend of comfort and convenience, ideal for those who cherish space and privacy. Step inside to discover a welcoming interior featuring a practical layout that suits everyday living and entertaining. The kitchen has ample cabinet space, perfect for preparing family meals. The cozy living room with its large window is soaked in natural light, and the beautiful rock gas fireplace provides a relaxing space for gatherings. The sunroom off the dining room offers a space to enjoy in all seasons. Each bedroom upstairs is well-sized and the 4pc main bath finishes the upper floor. Downstairs offers a large rec room, bedroom & 2pc bath/laundry. Outside, the expansive yard is a standout, providing an excellent playground for kids and pets. It's also a gardener's dream, with plenty of room to cultivate a vibrant garden. The 26x26 detached shop is an invaluable addition for hobbies or additional storage, and the 1-car garage with even more storage will keep your vehicle secure and sheltered. Located in a friendly neighborhood, this home is close to schools, parks, and shopping, making daily errands and activities convenient. This is a fantastic opportunity to own a delightful home with plenty of outdoor space to enjoy Kamloops's beautiful, sunny days. Don't miss out on making this house your new home! (id:39198)
Property Details
Interior
Features
Basement Floor
Laundry room
11'0'' x 15'5''Bedroom
11'1'' x 8'2''Family room
10'7'' x 20'10''Exterior
Parking
Garage spaces -
Garage type -
Total parking spaces 1
Property History
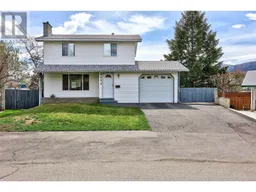 33
33
