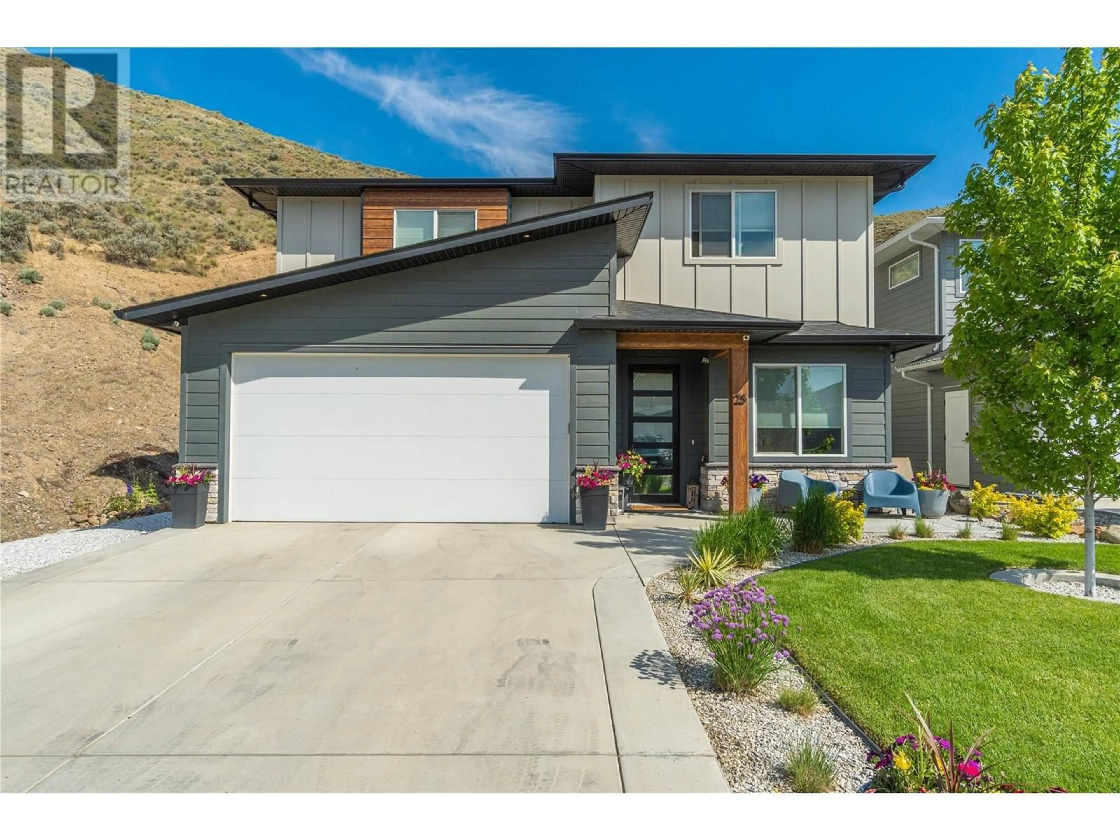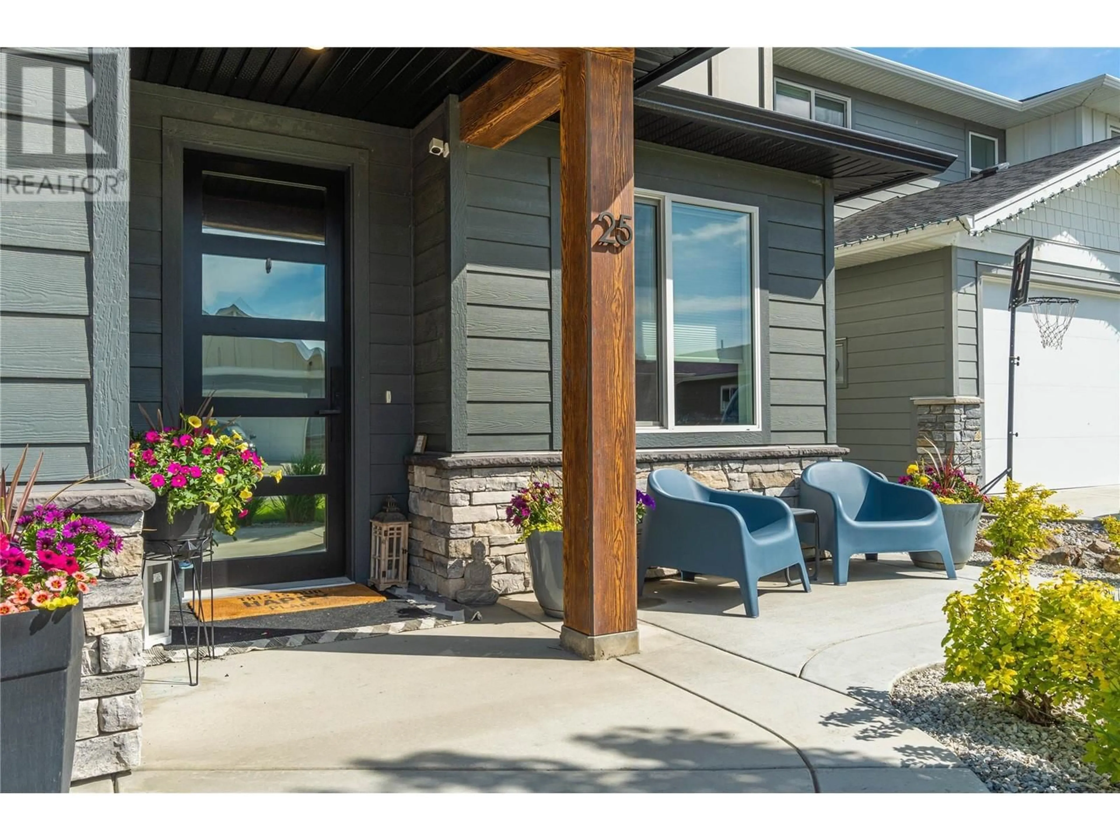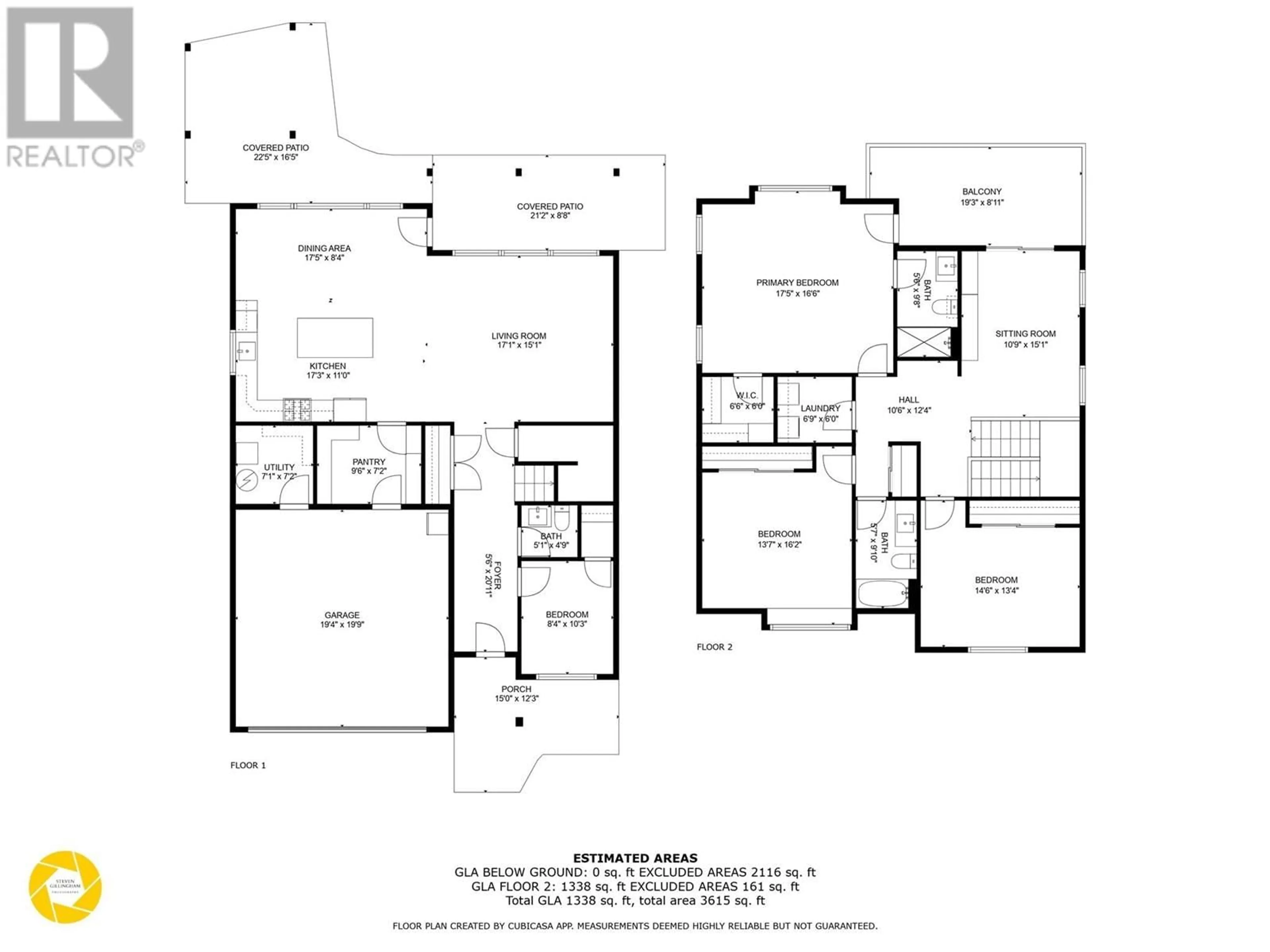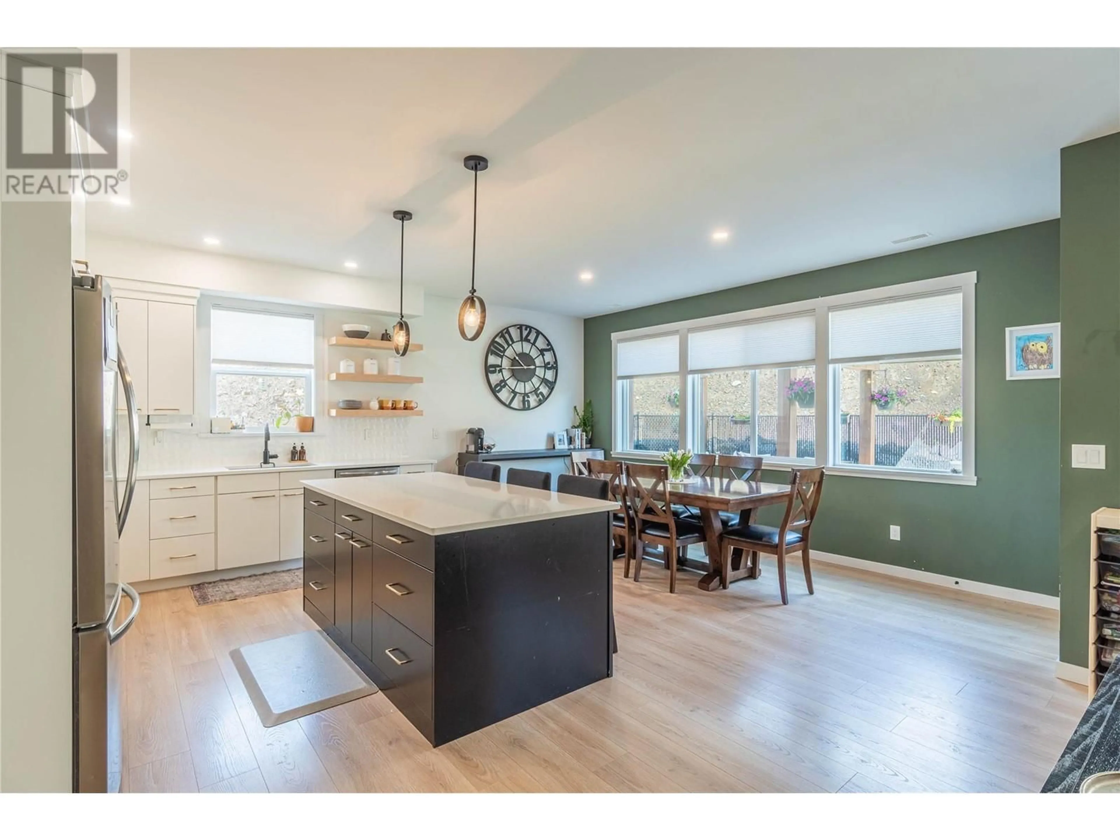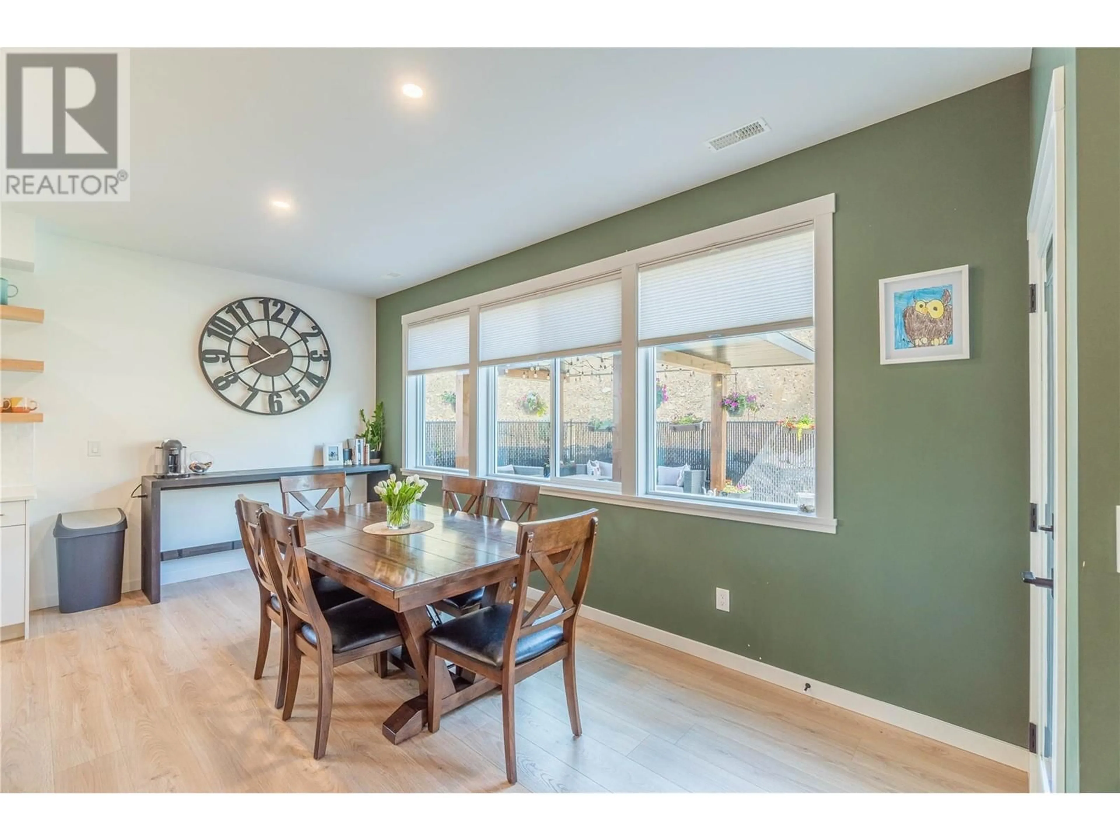25 - 1900 ORD ROAD, Kamloops, British Columbia V2B0B6
Contact us about this property
Highlights
Estimated ValueThis is the price Wahi expects this property to sell for.
The calculation is powered by our Instant Home Value Estimate, which uses current market and property price trends to estimate your home’s value with a 90% accuracy rate.Not available
Price/Sqft$308/sqft
Est. Mortgage$3,306/mo
Maintenance fees$165/mo
Tax Amount ()$5,226/yr
Days On Market22 days
Description
This 4 bedroom, 3 bathroom custom home offers like new quality, without the GST. Built just four years ago & situated on a corner lot in Sunset Ridge, this home features 9’ ceilings throughout, a thoughtful layout & no shortage of upgrades. Step into a bright & welcoming entryway that sets the tone for the rest of the home. The main level features a spacious open concept living, dining & kitchen area. The kitchen includes a large island & a walk through pantry conveniently connecting to the garage. While the dining area offers easy access to the backyard. A creative built in kids' nook adds extra charm & function, along with a 4th bedroom & a 2 pc bathroom to round out the space. Upstairs you'll find a flexible loft area with access to a sundeck with stunning mountain views. A convenient built in office nook. As well as two generously sized bedrooms, a full laundry room & a stylish 4pc bathroom. The primary suite is oversized & features a walk in closet, 3pc ensuite & private access to the shared sundeck. Outside, the low maintenance backyard features artificial turf, a beautiful pergola & hot tub hook up. The front yard offers mature landscaping, irrigation & extra parking. A pre installed conduit provides flexibility for future needs. With direct access to nearby hiking & biking trails, this home makes it easy to enjoy the outdoors while staying close to everything Brocklehurst has to offer. With a smart layout & meticulous attention to detail, this home covers it all! (id:39198)
Property Details
Interior
Features
Second level Floor
3pc Ensuite bath
Primary Bedroom
16'6'' x 17'5''Laundry room
6' x 6'9''Bedroom
16'2'' x 13'7''Exterior
Parking
Garage spaces -
Garage type -
Total parking spaces 5
Condo Details
Inclusions
Property History
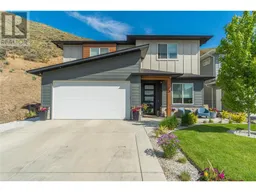 35
35
