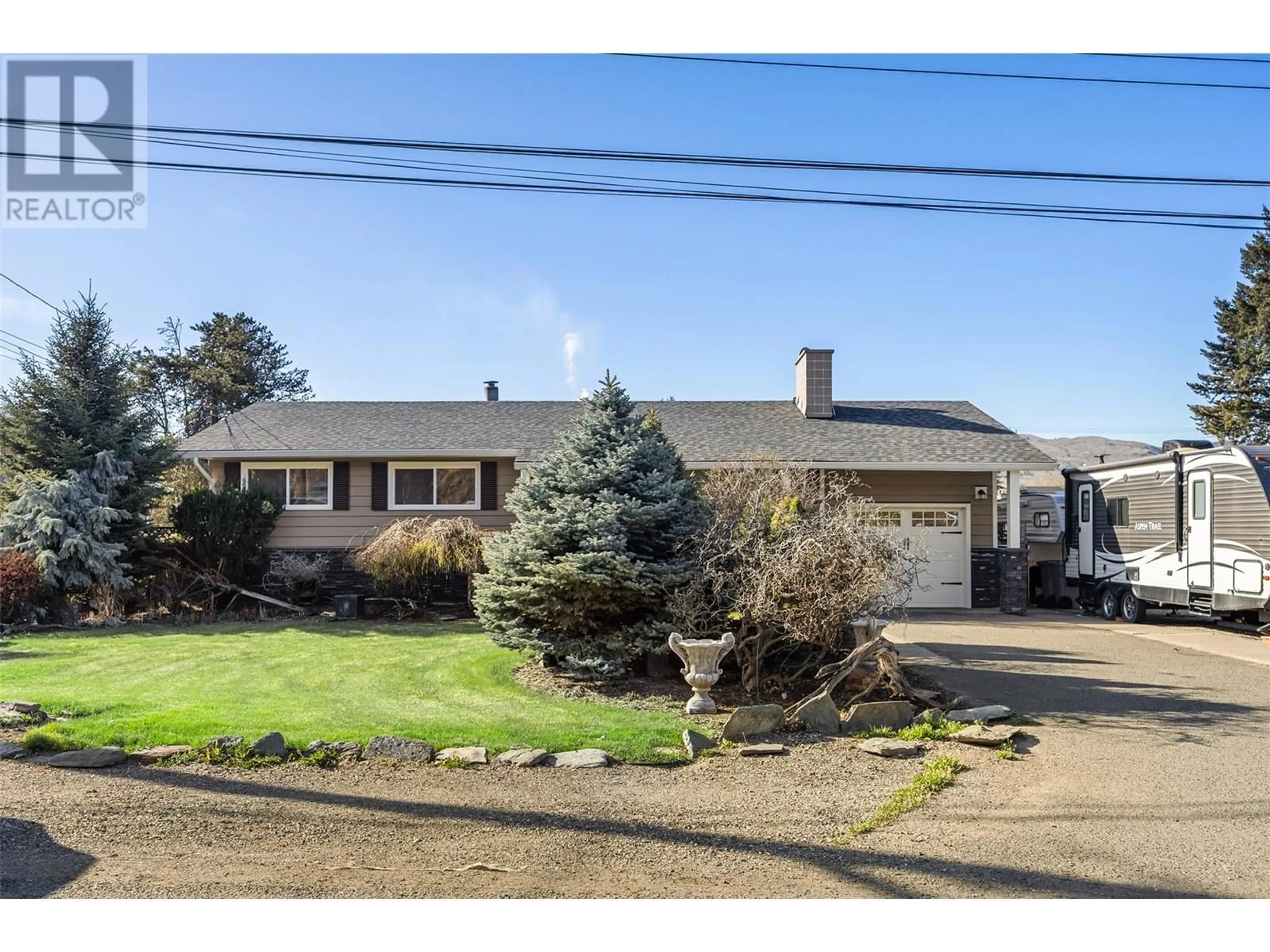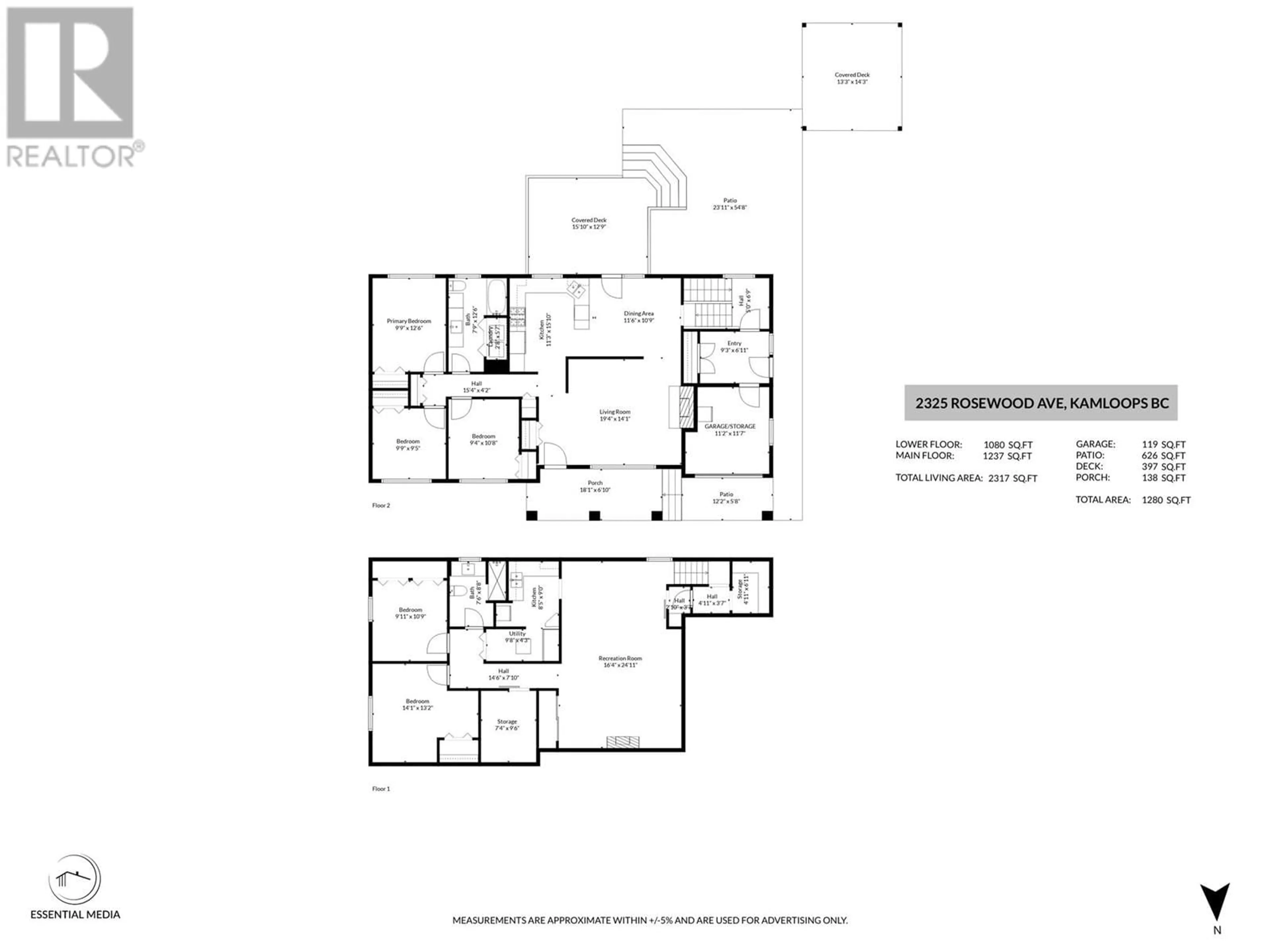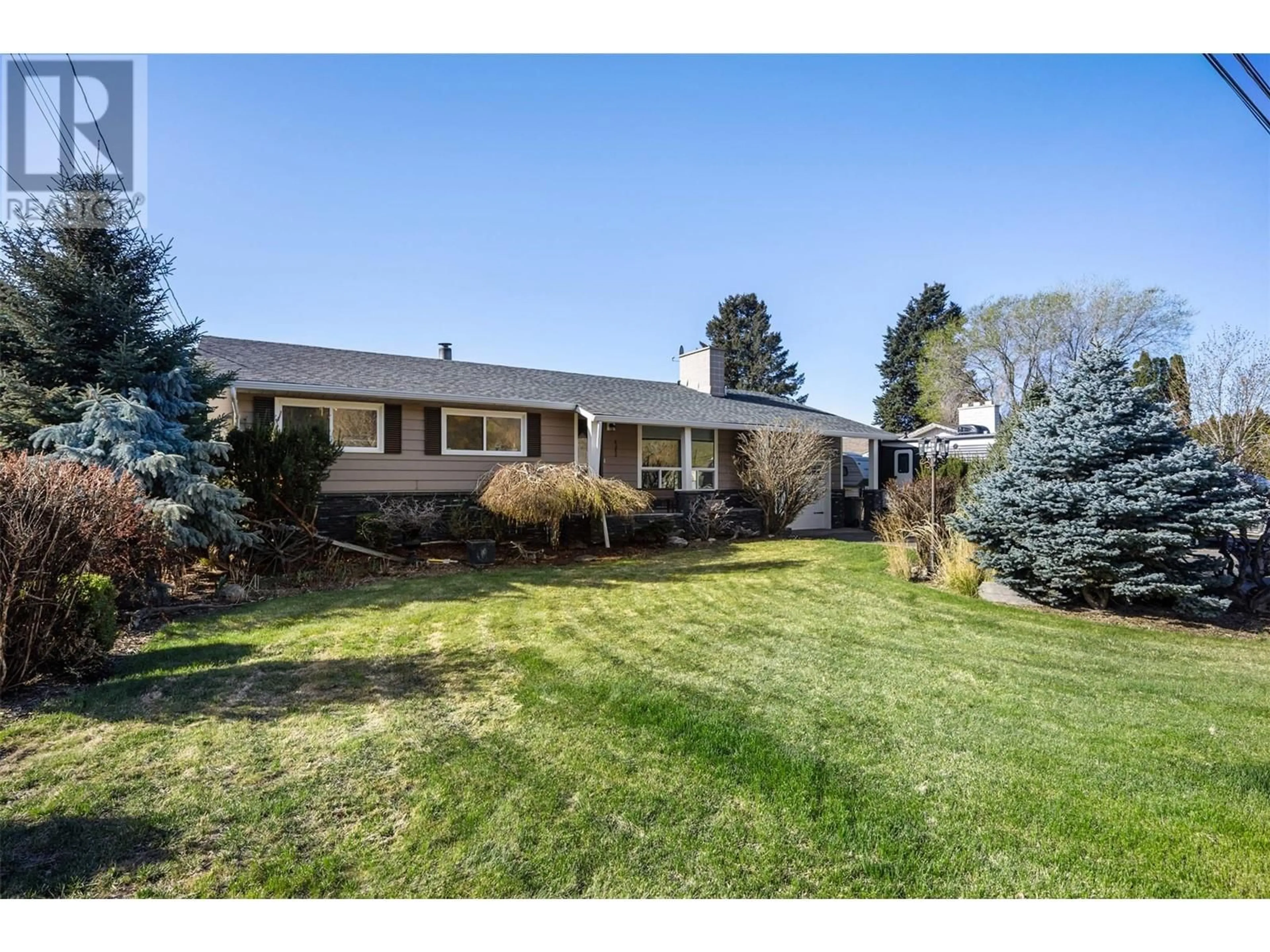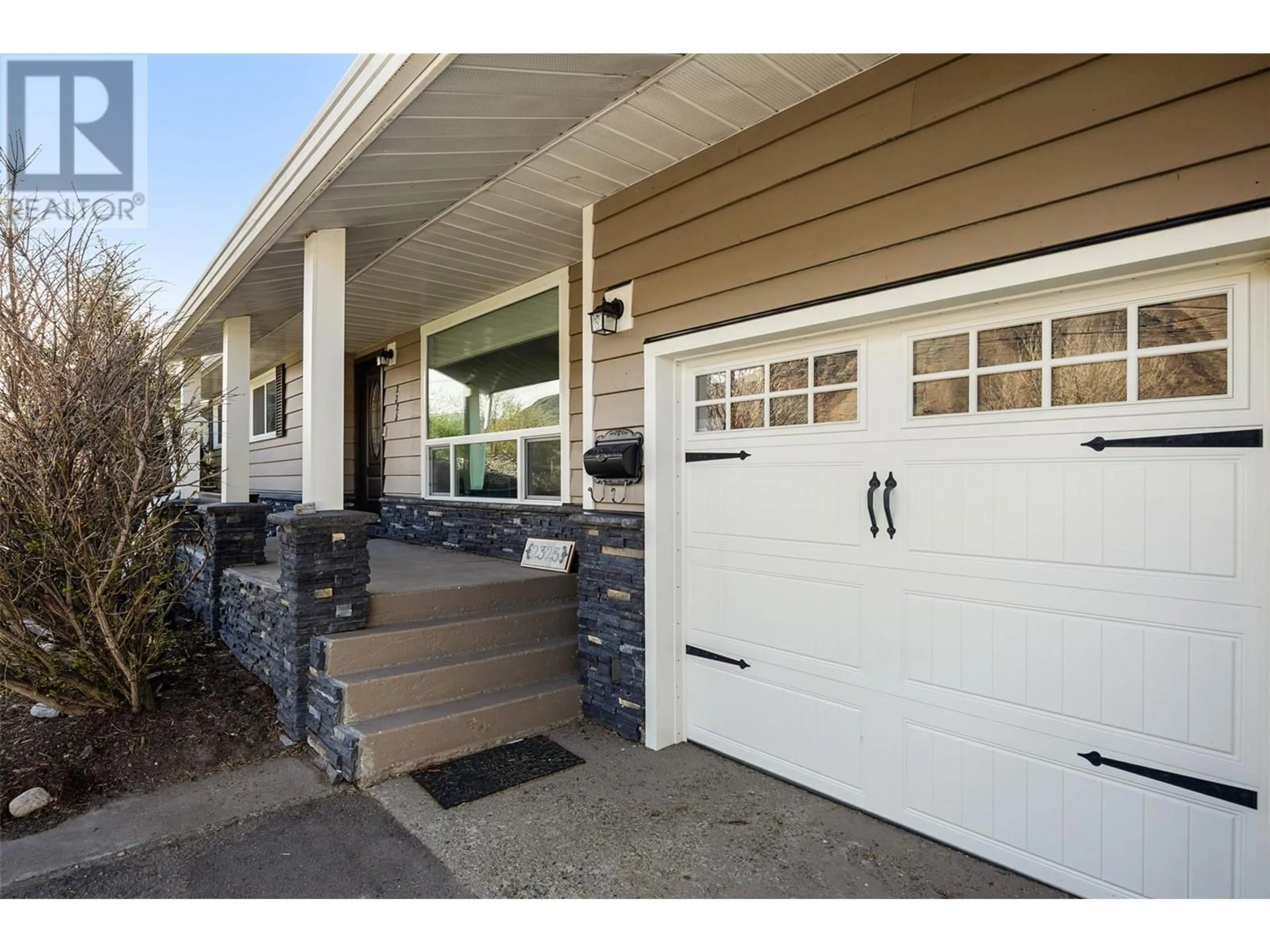2325 ROSEWOOD AVENUE, Kamloops, British Columbia V2B4Y9
Contact us about this property
Highlights
Estimated ValueThis is the price Wahi expects this property to sell for.
The calculation is powered by our Instant Home Value Estimate, which uses current market and property price trends to estimate your home’s value with a 90% accuracy rate.Not available
Price/Sqft$323/sqft
Est. Mortgage$3,221/mo
Tax Amount ()$4,297/yr
Days On Market30 days
Description
Welcome to 2325 Rosewood Ave. This wonderfully updated turn key home is available for quick possession. The main floor features a wonderful kitchen space with plenty of counter space and updated appliances, 3 bedrooms, a large bathroom and laundry, and decorative doors and stain glass throughout. The carport was converted into a hobby space that could be used as an office or converted back into a garage. Downstairs a large living room, 2 more bedrooms with a den/office space, a kitchenette, making for a great entertaining area or easily converted into a suite with separate entrance. Off the dining area, walk out onto a large covered deck and down onto a private large, flat, serene back yard with the calming sounds of a pond and water feature. You will also find a second sundeck with gazebo, large patio area with hot tub wiring, 12x24 insulated/220 wired/heated work shop, and a second storage shed. The front yard is nicely landscaped with plenty of parking space on the street, driveway and side of house for your RV, boat, and other recreational vehicles with large double door gates to easily access the backyard. Located in the family oriented neighborhood of Brocklehurst with all the essential amenities, within walking distance to schools, the Brocklehurst Recreation Centre pool, tennis courts, arena and parks. This home has it all, please reach out to book your private showing today! (id:39198)
Property Details
Interior
Features
Main level Floor
Other
24' x 12'Laundry room
5'7'' x 2'8''Dining room
10'9'' x 11'6''Living room
14'1'' x 19'4''Property History
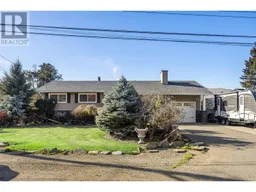 65
65
