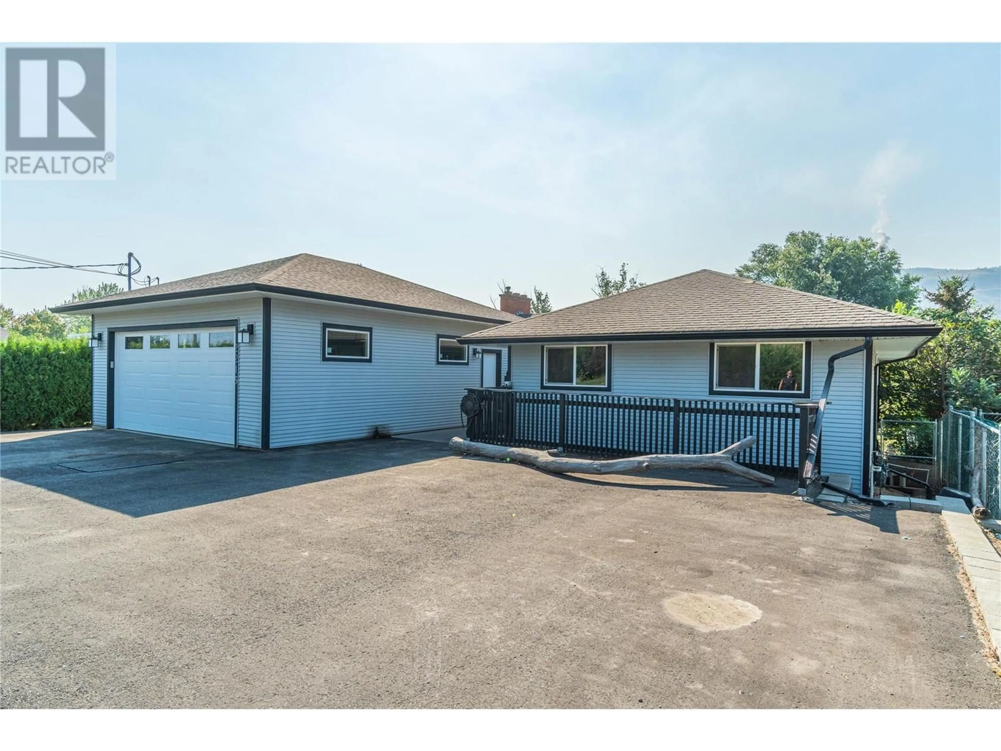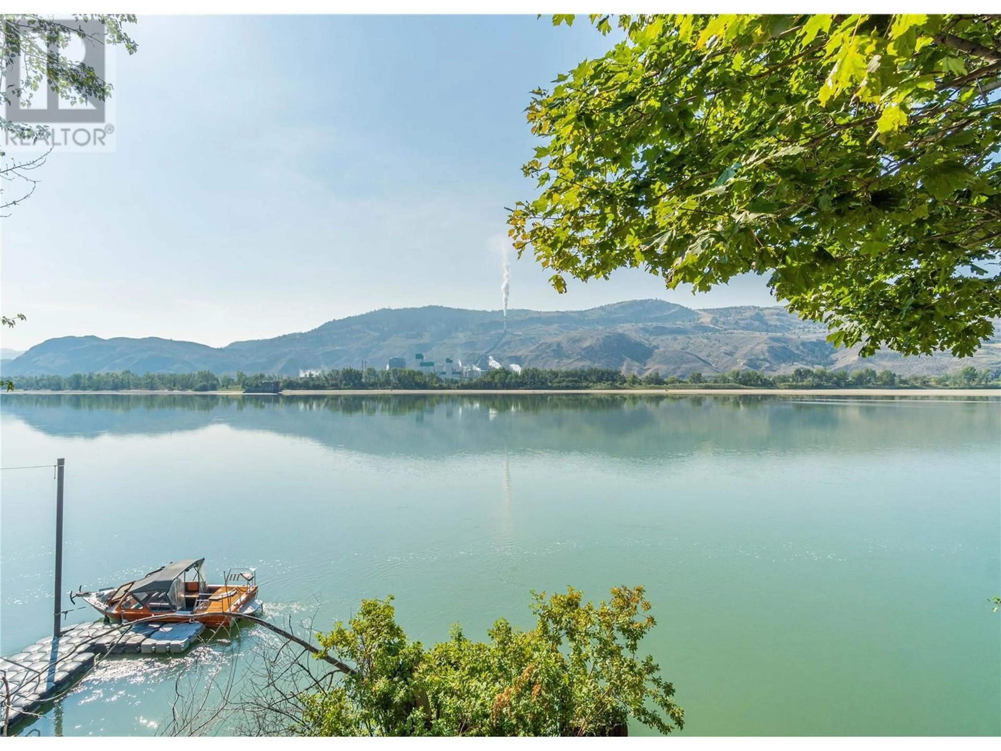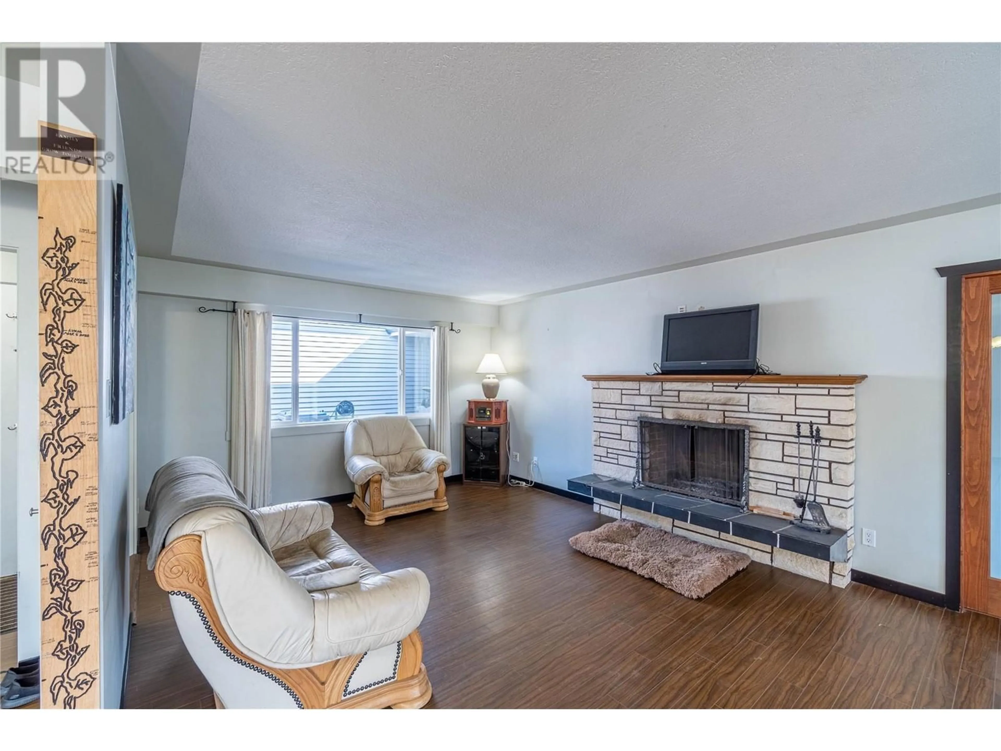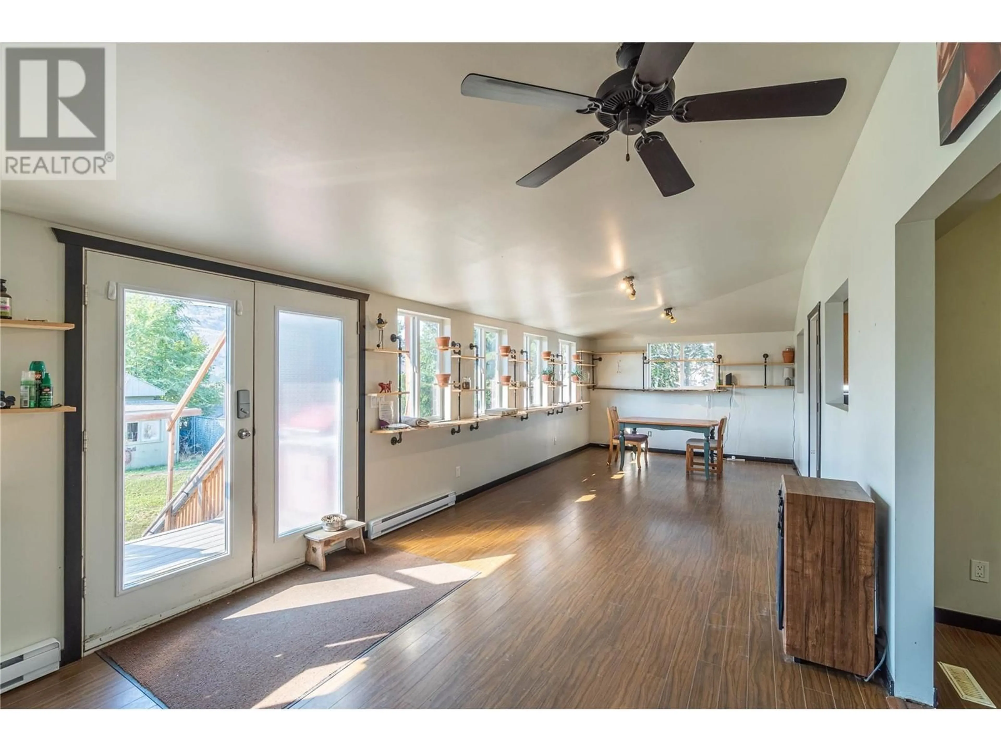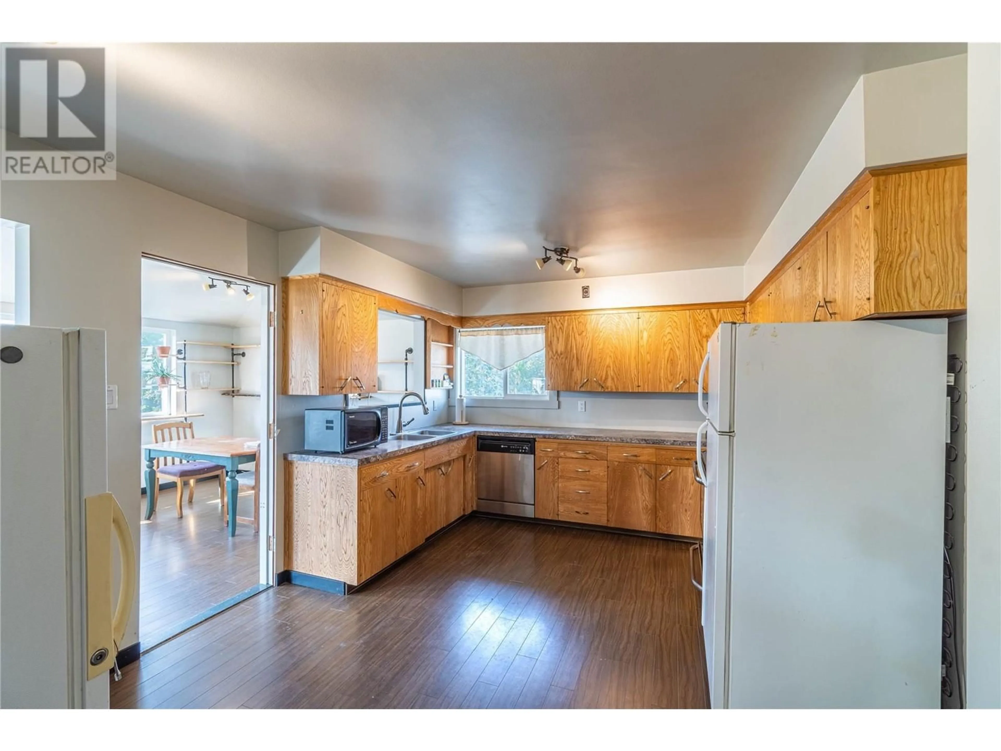2215 BARBARA AVENUE, Kamloops, British Columbia V2H1T7
Contact us about this property
Highlights
Estimated valueThis is the price Wahi expects this property to sell for.
The calculation is powered by our Instant Home Value Estimate, which uses current market and property price trends to estimate your home’s value with a 90% accuracy rate.Not available
Price/Sqft$234/sqft
Monthly cost
Open Calculator
Description
PRICED BELOW ASSESSED VALUE! Must be sold! Location! Location! Almost 1/2 acre lot, in a quiet cul de sac, backing on the river with paved side driveway for great yard access. Lots of front parking doubles as games court for family fun & exercise. Handy man will love the 22x28 double garage with 220 power & handy 2 pc bath. Enjoy the benefits of the bright, modern 4 bedroom in-law suite for very good investment income & very clean tenant wanting to stay. Main has 4 bedrooms -- 2 with ensuites & 4pc main bath, giving lots of room for your family plus huge family room for games or entertaining. Bedroom off the Master would be great home office. Living room enjoys a cozy fireplace. Kitchen comes with all appliances & central air included. Main opens to the huge back yard with view of the river. Sub-fenced for tenant use and dog kennels plus storage sheds with power. Bonus man cave with patio door access from the yard with TV, used for smokers that opens to additional large storage space behind. All appliances included up & down. Great side access to the yard. (id:39198)
Property Details
Interior
Features
Basement Floor
4pc Bathroom
Bedroom
11' x 10'Bedroom
11' x 10'Kitchen
10'0'' x 12'0''Exterior
Parking
Garage spaces -
Garage type -
Total parking spaces 7
Property History
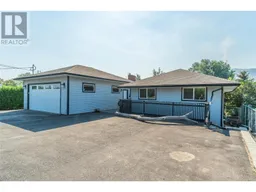 70
70
