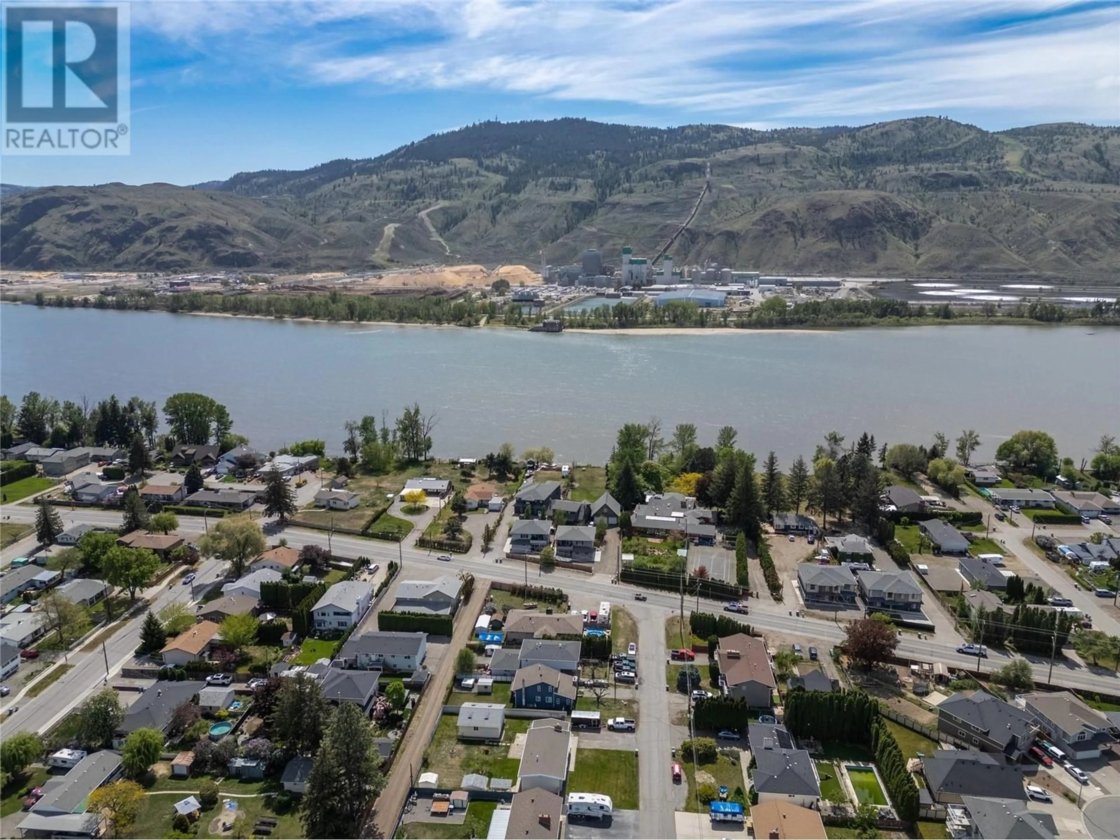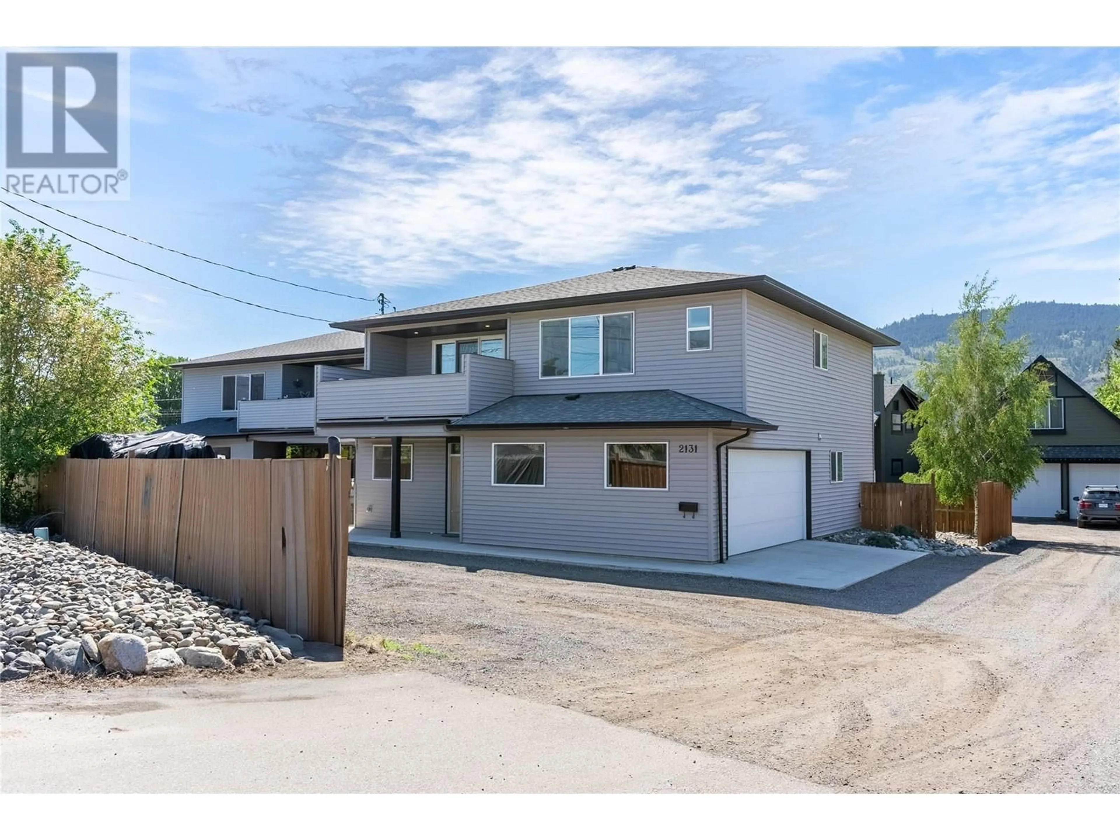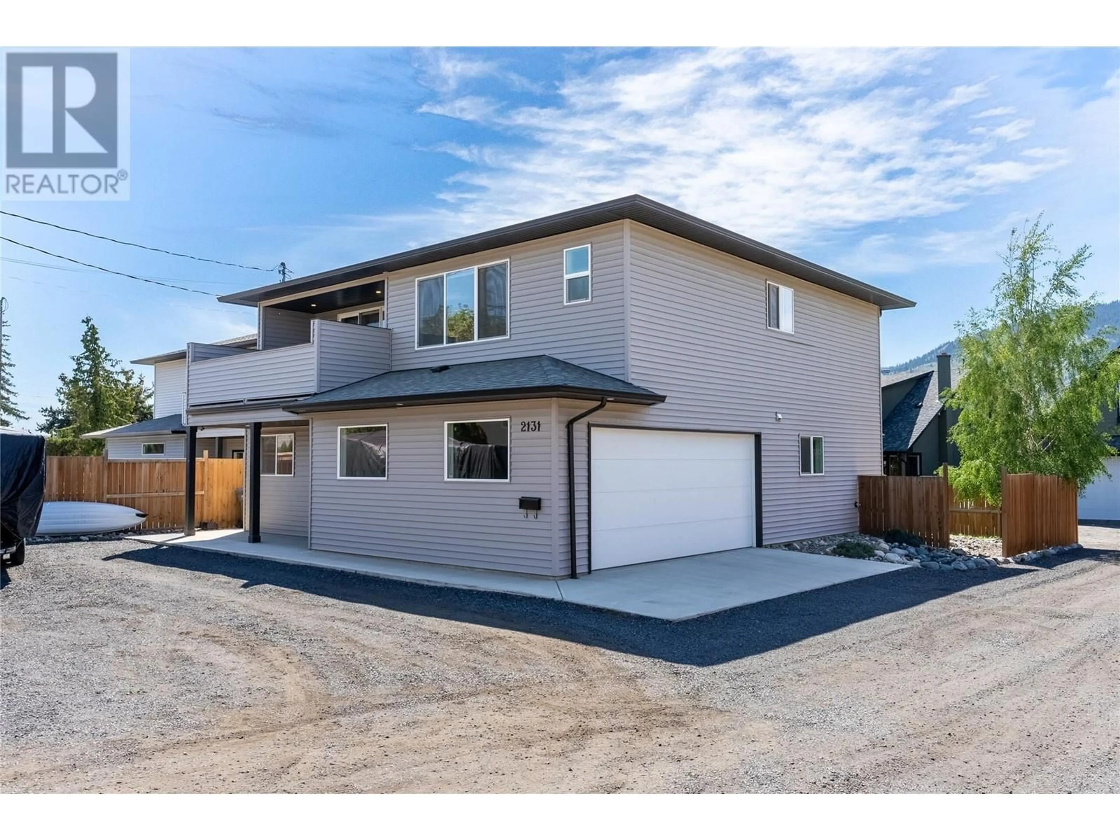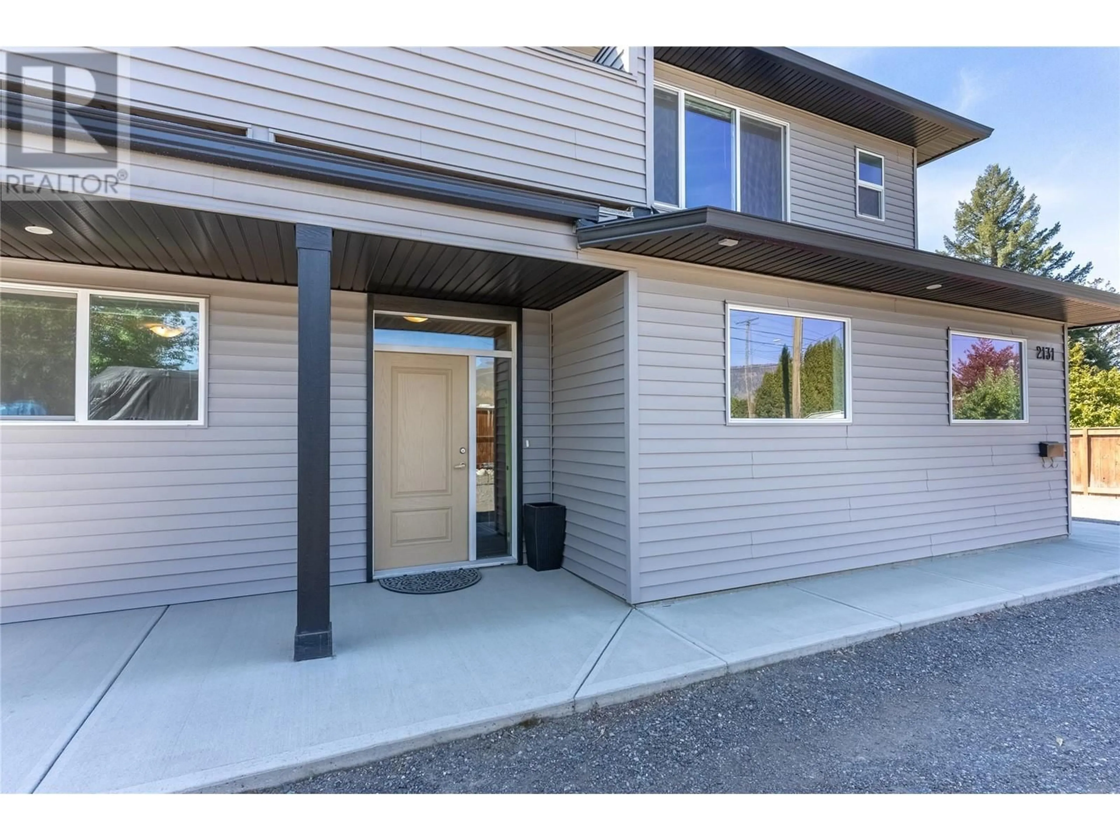2131 TRANQUILLE ROAD, Kamloops, British Columbia v2b3m9
Contact us about this property
Highlights
Estimated ValueThis is the price Wahi expects this property to sell for.
The calculation is powered by our Instant Home Value Estimate, which uses current market and property price trends to estimate your home’s value with a 90% accuracy rate.Not available
Price/Sqft$340/sqft
Est. Mortgage$3,435/mo
Tax Amount ()$1,536/yr
Days On Market2 days
Description
This 2019 constructed home has a 2 bedroom day light basement suite and is move in ready! Inside, the main floor has an open concept layout with a bright white on white kitchen, stainless steel appliances, large island, gas fire place in the living room, 17 x 11 front deck, 3 bedrooms with the master having a 4pc ensuite, walk-in closet and an additional 4pc bathroom on the main. Downstairs includes 2 additional bedrooms, open concept living area and 4pc bathroom. Shared laundry with access through the entrance way that has doors on both sides. Other features and highlights include, sound proof insulation, wired for baseboard heat if new owners want to convert to electricity. AC, double car garage, RV parking, cute fenced yard, gas BBQ hook up on the deck and separate entrance to the suite. Renters paying $1650 on a month to moth (great tenants / shift workers). 24 hour notice required for showing the suite. Located close to schools, transit, shopping, recreation and the Thompson River. (id:39198)
Property Details
Interior
Features
Basement Floor
Kitchen
10' x 10'Living room
10' x 10'Full bathroom
Bedroom
12' x 9'Exterior
Parking
Garage spaces -
Garage type -
Total parking spaces 4
Property History
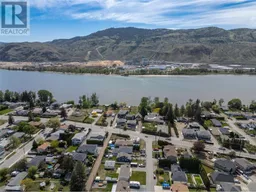 44
44
