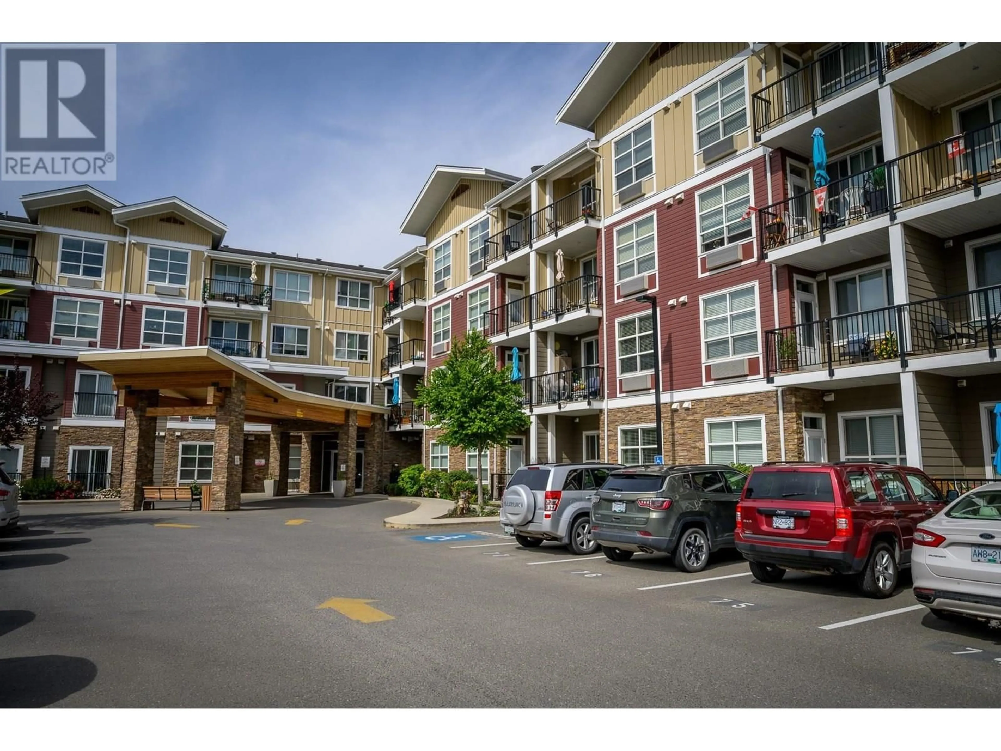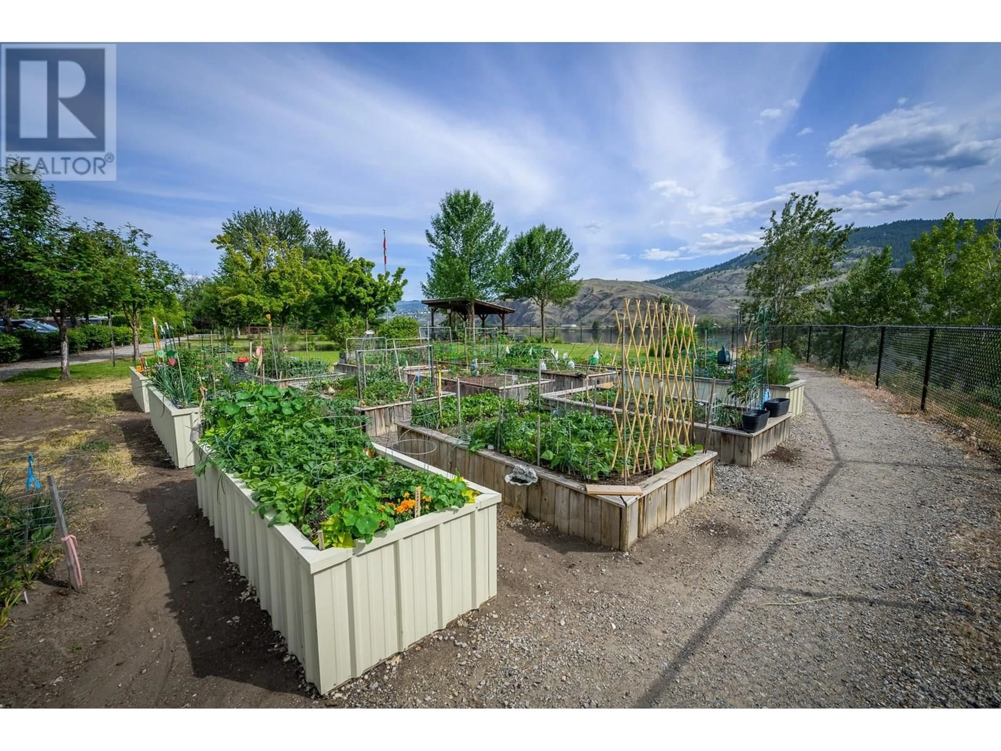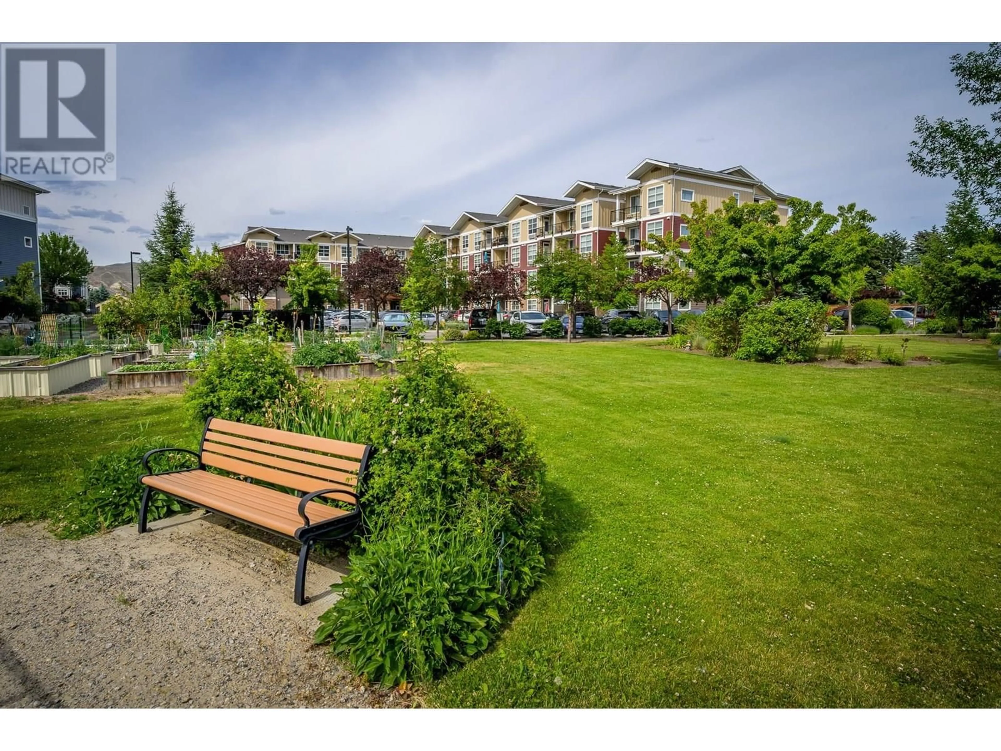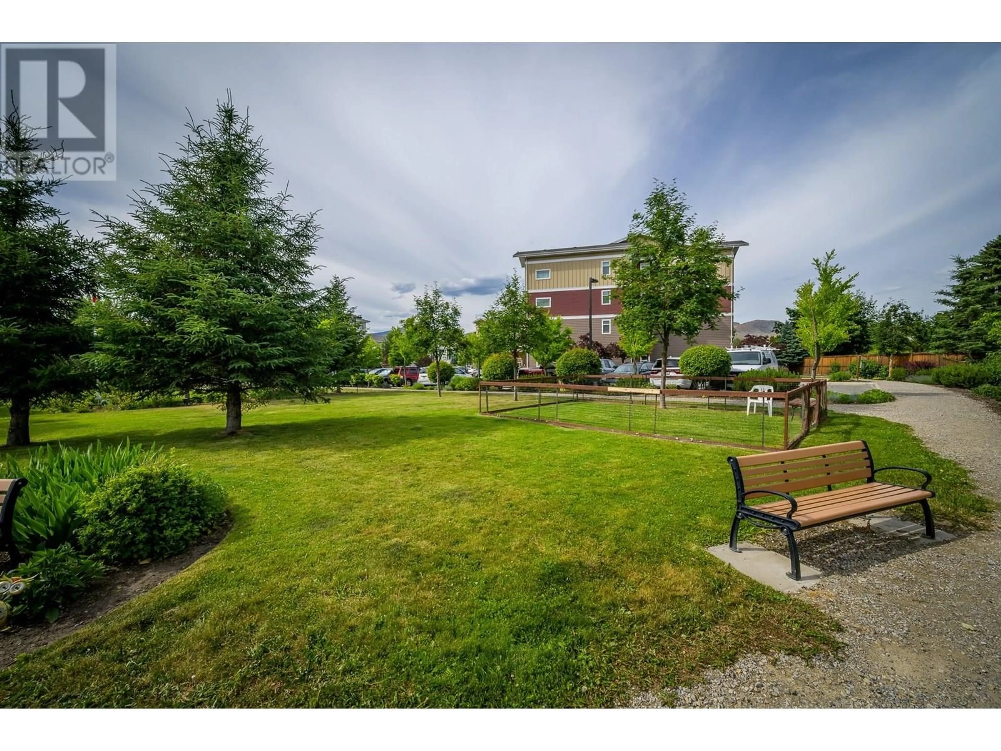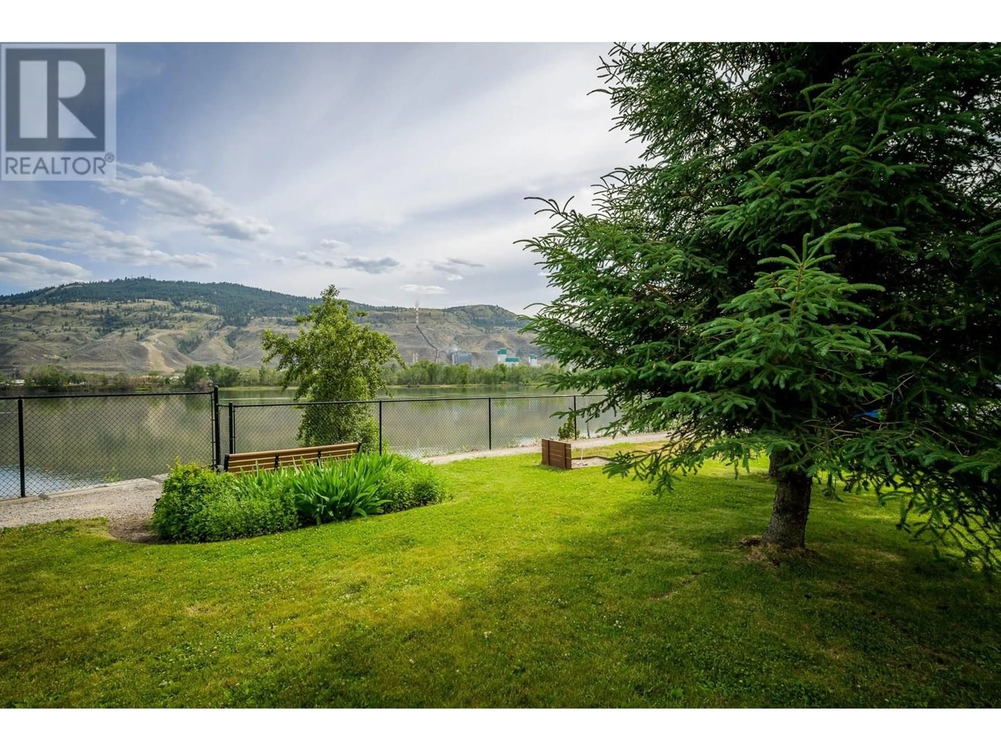203 - 755 MAYFAIR STREET, Kamloops, British Columbia V2B5L7
Contact us about this property
Highlights
Estimated valueThis is the price Wahi expects this property to sell for.
The calculation is powered by our Instant Home Value Estimate, which uses current market and property price trends to estimate your home’s value with a 90% accuracy rate.Not available
Price/Sqft$445/sqft
Monthly cost
Open Calculator
Description
Welcome to 203 Mayfair, an immaculate and freshly updated unit in a sought-after 55+ independent senior community. This bright and spacious 2-bedroom, 1.5-bathroom home has just been freshly painted and features brand-new flooring throughout, offering a clean and modern feel from the moment you walk in. This unit boasts one of the largest covered patios in the complex, providing a spacious area for guests to enjoy a summer evening. The open-concept layout includes a generous kitchen with stainless steel appliances, wraparound counters, and plenty of storage. The primary bedroom offers a walk-through closet with built-in organizers, in-suite laundry, and a 3-piece ensuite with a walk-in shower. Residents enjoy access to a wide range of amenities, including a games room, library, workshop, theatre, fitness center, community garden, and a scenic riverfront trail system. A flexible meal program is also available. Located steps from the Brock Shopping Centre, providing residents a convenient shopping area right across the street. The monthly strata fee covers hot water, sewer, garbage, recycling, landscaping, management, and building insurance. Pets allowed with restrictions, wheelchair accessible, and long-term rentals permitted - making this a wonderful place to live. Quick possession available. (id:39198)
Property Details
Interior
Features
Main level Floor
Kitchen
10' x 9'Laundry room
2' x 3'2pc Bathroom
3pc Bathroom
Condo Details
Amenities
Recreation Centre, Other
Inclusions
Property History
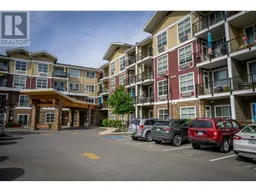 25
25
